Farmhouse Home Design Ideas
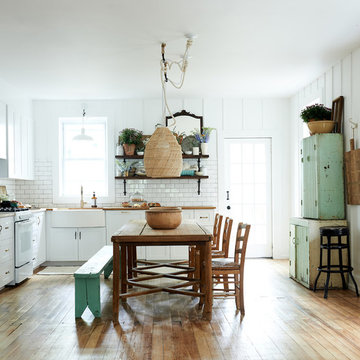
Eat-in kitchen - mid-sized cottage l-shaped light wood floor and beige floor eat-in kitchen idea in Sacramento with a farmhouse sink, shaker cabinets, white cabinets, wood countertops, white backsplash, subway tile backsplash, white appliances and brown countertops
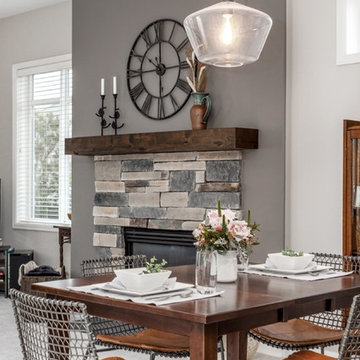
Kitchen/dining room combo - mid-sized farmhouse carpeted and gray floor kitchen/dining room combo idea in Portland with gray walls, a standard fireplace and a stone fireplace
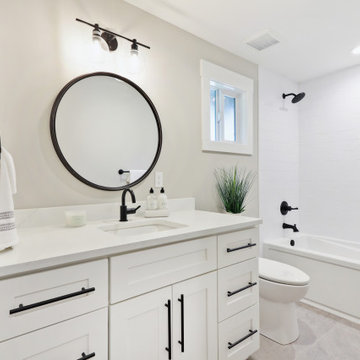
Main bath features white & black look with white shaker cabinets, white subway tiled in shower, gray tile flooring with black plumbing, black hardware and black mirror and light fixtures
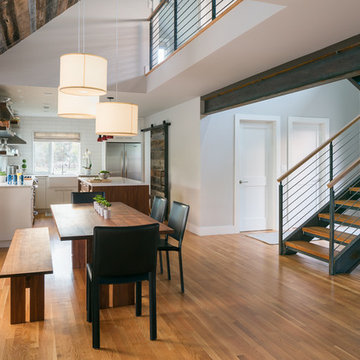
Photography by Andrew Pogue
Mid-sized farmhouse light wood floor and black floor kitchen/dining room combo photo in Denver with white walls
Mid-sized farmhouse light wood floor and black floor kitchen/dining room combo photo in Denver with white walls
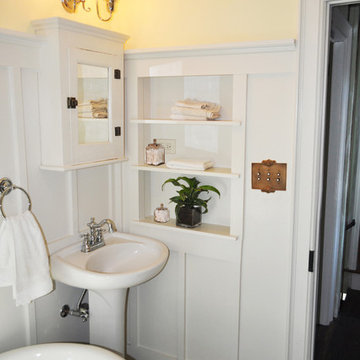
This farmhouse bathroom is small in size but huge in character and classic touches. The small shelf alcove generates extra storage space and becomes an interesting architectural element for an otherwise blank wall. Many of the fixtures and accessories installed in this bathroom have a history of their own as architectural salvage or garbage finds. The sink was found along the side of a road, cleaned up and given new life, as was the beautiful medicine cabinet mounted above.
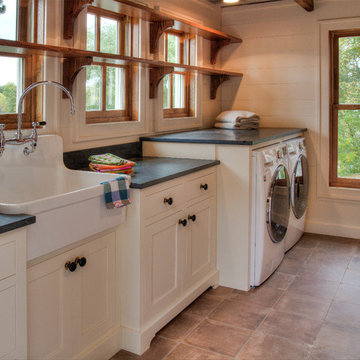
Mid-sized country single-wall ceramic tile and beige floor dedicated laundry room photo in Minneapolis with a farmhouse sink, white cabinets, soapstone countertops, white walls, a side-by-side washer/dryer and shaker cabinets

This grand entryway was given a fresh coat of white paint, to modernize this classic farmhouse. The Moravian Star ceiling pendant was selected to reflect the compass inlay in the floor. Rustic farmhouse accents and pillows were selected to warm the space.
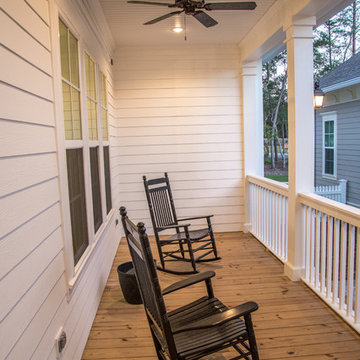
Chris Foster Photography
This is an example of a mid-sized farmhouse front porch design in Miami with decking and a roof extension.
This is an example of a mid-sized farmhouse front porch design in Miami with decking and a roof extension.
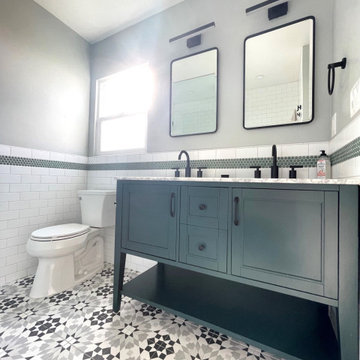
Our clients wanted a REAL master bathroom with enough space for both of them to be in there at the same time. Their house, built in the 1940’s, still had plenty of the original charm, but also had plenty of its original tiny spaces that just aren’t very functional for modern life.
The original bathroom had a tiny stall shower, and just a single vanity with very limited storage and counter space. Not to mention kitschy pink subway tile on every wall. With some creative reconfiguring, we were able to reclaim about 25 square feet of space from the bedroom. Which gave us the space we needed to introduce a double vanity with plenty of storage, and a HUGE walk-in shower that spans the entire length of the new bathroom!
While we knew we needed to stay true to the original character of the house, we also wanted to bring in some modern flair! Pairing strong graphic floor tile with some subtle (and not so subtle) green tones gave us the perfect blend of classic sophistication with a modern glow up.
Our clients were thrilled with the look of their new space, and were even happier about how large and open it now feels!
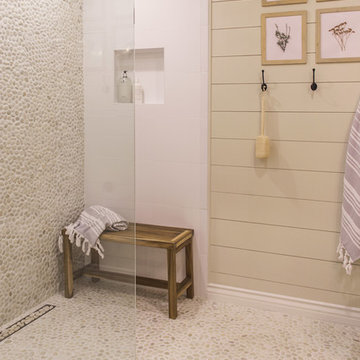
Bathroom - mid-sized country master white tile and pebble tile pebble tile floor and beige floor bathroom idea in Tampa with medium tone wood cabinets, beige walls and a vessel sink
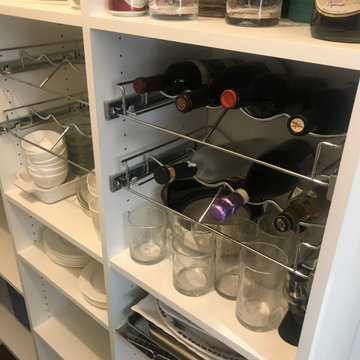
Example of a mid-sized farmhouse u-shaped dark wood floor and brown floor kitchen pantry design in Other with open cabinets, white cabinets and no island
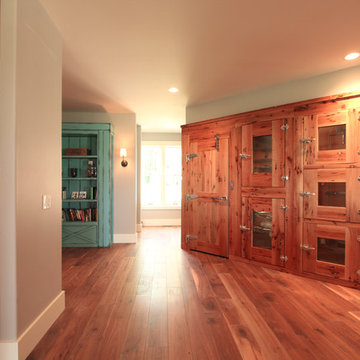
A walk in refrigerator was incorporated into the design of this kitchen. Inside there is a freezer compartment. Knotty wood was selected for the exterior to tie into the farmhouse feel of this new build home.
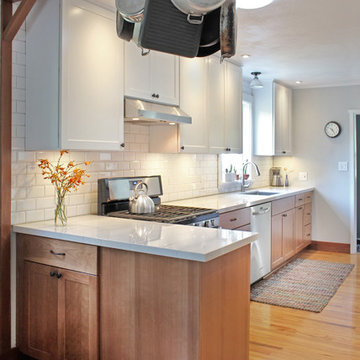
Example of a small country l-shaped medium tone wood floor and brown floor eat-in kitchen design in Other with an undermount sink, shaker cabinets, white cabinets, quartz countertops, white backsplash, ceramic backsplash, stainless steel appliances, a peninsula and white countertops
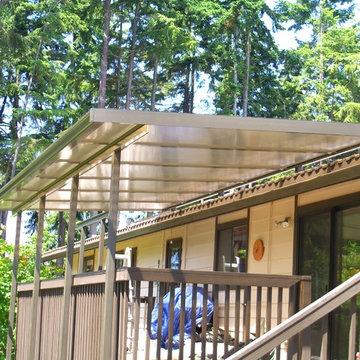
This is a bronze frame with bronze panels. the project had to be roof mounted for height underneath and was mounted to a tile roof. Photo by Doug Woodside, Decks and Patio Covers
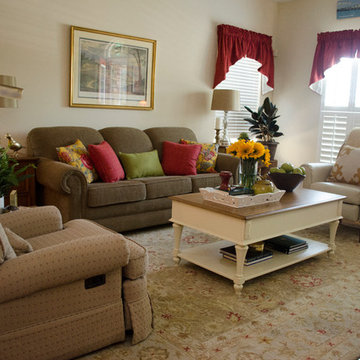
This French Country open concept living room and dining room share a cheery red, yellow and green color scheme.
Mid-sized farmhouse open concept medium tone wood floor living room photo in Charlotte with beige walls, a standard fireplace, a stone fireplace and a tv stand
Mid-sized farmhouse open concept medium tone wood floor living room photo in Charlotte with beige walls, a standard fireplace, a stone fireplace and a tv stand
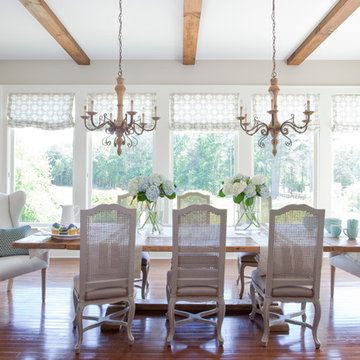
Christina Wedge
Example of a mid-sized country medium tone wood floor kitchen/dining room combo design in Atlanta with gray walls and no fireplace
Example of a mid-sized country medium tone wood floor kitchen/dining room combo design in Atlanta with gray walls and no fireplace
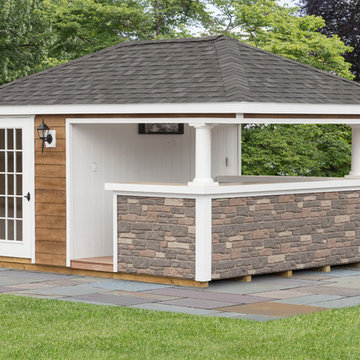
Inspiration for a small cottage backyard concrete natural pool house remodel in Philadelphia
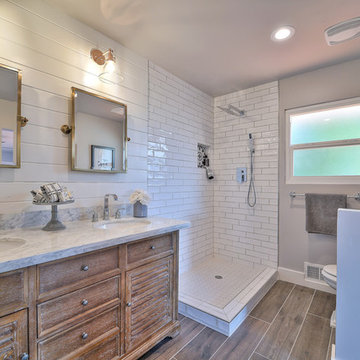
Master Bath with tilting mirrors, shiplap siding, furniture vanity, mixed metals and wood plank tile
Example of a mid-sized country master white tile and porcelain tile porcelain tile and brown floor corner shower design in San Francisco with furniture-like cabinets, distressed cabinets, a two-piece toilet, gray walls, an undermount sink and marble countertops
Example of a mid-sized country master white tile and porcelain tile porcelain tile and brown floor corner shower design in San Francisco with furniture-like cabinets, distressed cabinets, a two-piece toilet, gray walls, an undermount sink and marble countertops
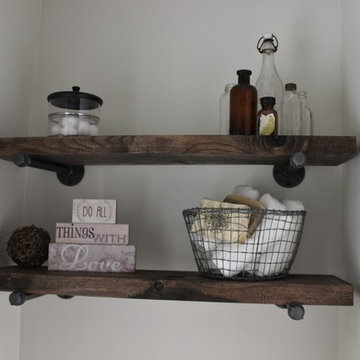
CDH Designs
15 East 4th St
Emporium, PA 15834
Alcove bathtub - small farmhouse beige tile and porcelain tile porcelain tile alcove bathtub idea in Philadelphia with shaker cabinets, gray cabinets, a two-piece toilet, beige walls, an undermount sink and quartz countertops
Alcove bathtub - small farmhouse beige tile and porcelain tile porcelain tile alcove bathtub idea in Philadelphia with shaker cabinets, gray cabinets, a two-piece toilet, beige walls, an undermount sink and quartz countertops
Farmhouse Home Design Ideas

Example of a mid-sized farmhouse light wood floor entryway design in Columbus with beige walls and a dark wood front door
64
























