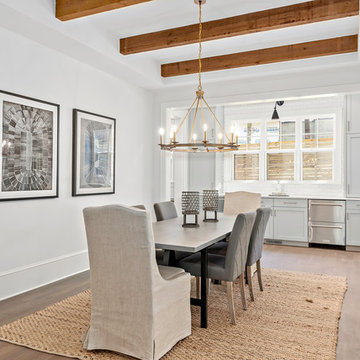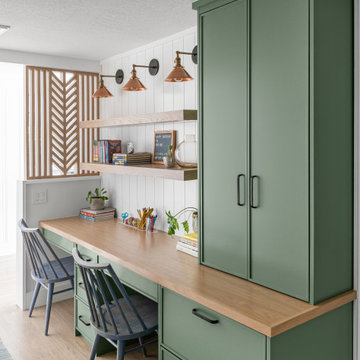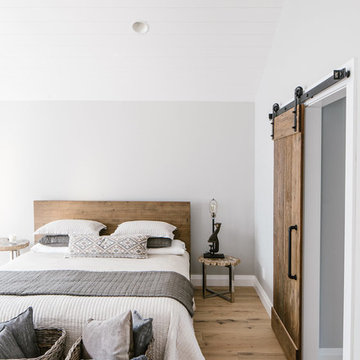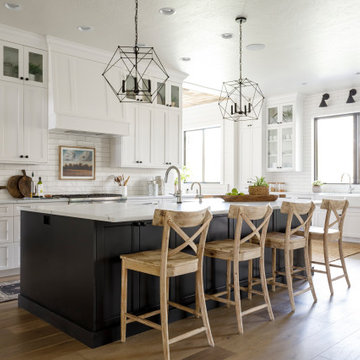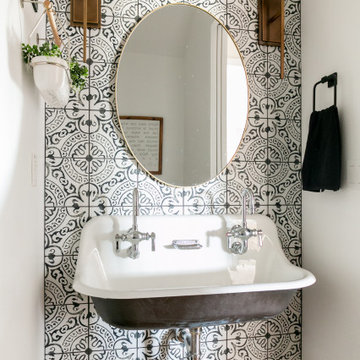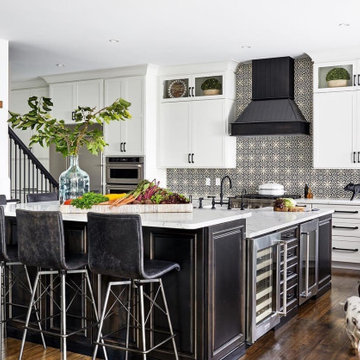Farmhouse Home Design Ideas

Large country l-shaped medium tone wood floor and brown floor open concept kitchen photo in Los Angeles with quartz countertops, multicolored backsplash, stainless steel appliances, two islands, dark wood cabinets, cement tile backsplash, an undermount sink, white countertops and recessed-panel cabinets
Find the right local pro for your project

Country open concept light wood floor, brown floor, exposed beam and vaulted ceiling living room photo in Kansas City with gray walls, a standard fireplace and a brick fireplace
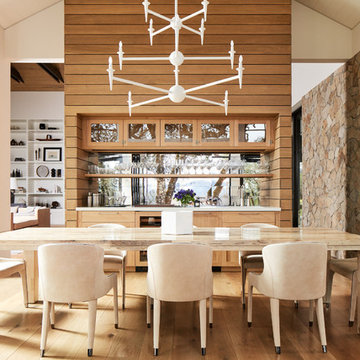
Cottage medium tone wood floor and brown floor kitchen/dining room combo photo in San Francisco with white walls

Sponsored
Over 300 locations across the U.S.
Schedule Your Free Consultation
Ferguson Bath, Kitchen & Lighting Gallery
Ferguson Bath, Kitchen & Lighting Gallery

Shiplap and a center beam added to these vaulted ceilings makes the room feel airy and casual.
Inspiration for a mid-sized cottage open concept carpeted, gray floor and shiplap ceiling family room remodel in Denver with gray walls, a standard fireplace, a brick fireplace and a tv stand
Inspiration for a mid-sized cottage open concept carpeted, gray floor and shiplap ceiling family room remodel in Denver with gray walls, a standard fireplace, a brick fireplace and a tv stand
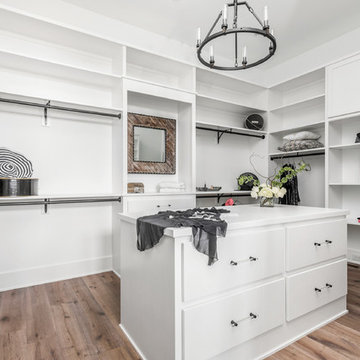
The Home Aesthetic
Example of a large country gender-neutral light wood floor and multicolored floor walk-in closet design in Indianapolis with flat-panel cabinets and white cabinets
Example of a large country gender-neutral light wood floor and multicolored floor walk-in closet design in Indianapolis with flat-panel cabinets and white cabinets
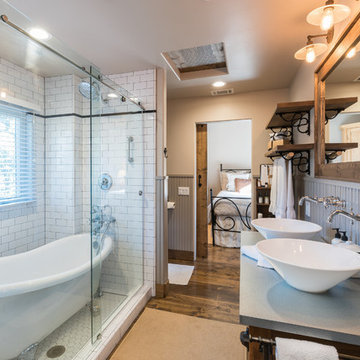
Example of a country master white tile and subway tile medium tone wood floor and brown floor bathroom design in Dallas with medium tone wood cabinets, beige walls, a vessel sink and gray countertops
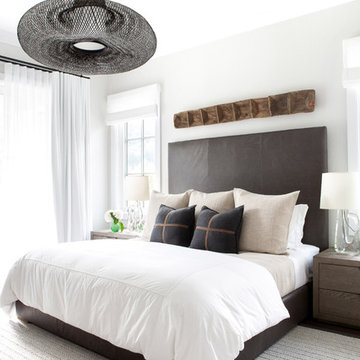
Architectural advisement, Interior Design, Custom Furniture Design & Art Curation by Chango & Co
Photography by Sarah Elliott
See the feature in Rue Magazine

Inspiration for a large country single-wall travertine floor and brown floor seated home bar remodel in Nashville with shaker cabinets, black cabinets, red backsplash, brick backsplash and white countertops

Inspiration for a mid-sized cottage porcelain tile and brown floor seated home bar remodel in Columbus with a drop-in sink, shaker cabinets, white cabinets, wood countertops, white backsplash, wood backsplash and brown countertops
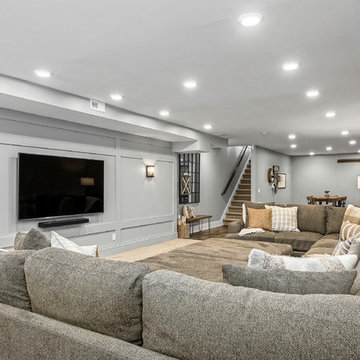
Sponsored
Sunbury, OH
J.Holderby - Renovations
Franklin County's Leading General Contractors - 2X Best of Houzz!
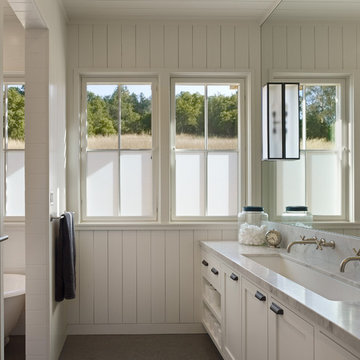
Photography by Bruce Damonte
Example of a farmhouse bathroom design in San Francisco with marble countertops and a trough sink
Example of a farmhouse bathroom design in San Francisco with marble countertops and a trough sink

An oversize island in walnut/sap wood holds its own in this large space. Imperial Danby marble is the countertop and backsplash. The stainless Sub Zero Pro fridge brings an exciting industrial note.

Black and White bathroom with forest green vanity cabinets.
Mid-sized cottage master white tile and porcelain tile porcelain tile, white floor, single-sink and wallpaper bathroom photo in Denver with recessed-panel cabinets, green cabinets, a two-piece toilet, white walls, an undermount sink, quartz countertops, a hinged shower door, white countertops and a built-in vanity
Mid-sized cottage master white tile and porcelain tile porcelain tile, white floor, single-sink and wallpaper bathroom photo in Denver with recessed-panel cabinets, green cabinets, a two-piece toilet, white walls, an undermount sink, quartz countertops, a hinged shower door, white countertops and a built-in vanity
Farmhouse Home Design Ideas

Sponsored
Over 300 locations across the U.S.
Schedule Your Free Consultation
Ferguson Bath, Kitchen & Lighting Gallery
Ferguson Bath, Kitchen & Lighting Gallery

Inspiration for a mid-sized farmhouse single-wall medium tone wood floor and brown floor wet bar remodel in Detroit with no sink, shaker cabinets, white cabinets, quartz countertops, white backsplash, wood backsplash and gray countertops
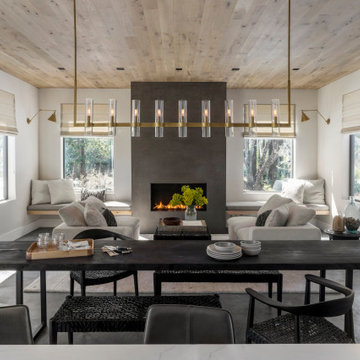
After the devastating Tubbs fire, Craig reimagined this Calistoga property into a wine country retreat for the owners' family as well as corporate/wellness guests. He approached the design by studying the natural elements of the site including trees, views and light, the vernacular design of the area and the clients’ personality. Craig designed a barn and the house – made up of a one-story and a two-story building – connected by a stunning 20-foot steel and glass breezeway. Expansive doors and windows create seamless indoor/outdoor flow and numerous patios and the pool area provide comfortable outdoor spaces. The modern and warm interior is bright, luxurious and comfortable.
16

























