Small Farmhouse Closet Ideas
Refine by:
Budget
Sort by:Popular Today
1 - 20 of 73 photos
Item 1 of 3

Arch Studio, Inc. Architecture & Interiors 2018
Inspiration for a small farmhouse gender-neutral light wood floor and gray floor walk-in closet remodel in San Francisco with shaker cabinets and white cabinets
Inspiration for a small farmhouse gender-neutral light wood floor and gray floor walk-in closet remodel in San Francisco with shaker cabinets and white cabinets
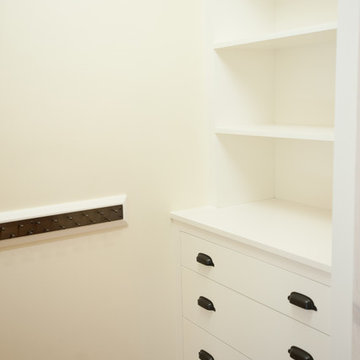
custom cabinets for closets large and small
Inspiration for a small farmhouse walk-in closet remodel in Other
Inspiration for a small farmhouse walk-in closet remodel in Other
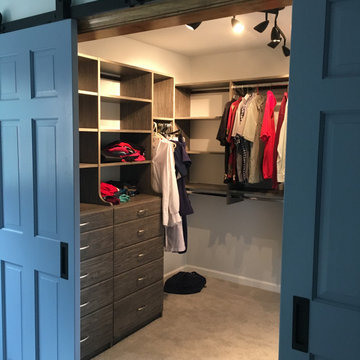
Sliding barn doors not only look awesome they serve a purpose here of preventing swinging doors getting in the way in a small space. The barn door to the bathroom doubles as a door over another small closet with-in the master closet.
H2 Llc provided the closet organization with in the closet working closely with the homeowners to obtain the perfect closet organization. This is such an improvement over the small reach-in closet that was removed to make a space for the walk-in closet.
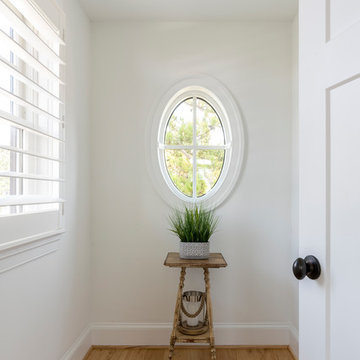
Example of a small cottage gender-neutral light wood floor and beige floor walk-in closet design in Other
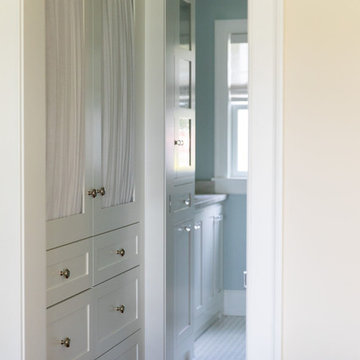
Dressing room - small country gender-neutral medium tone wood floor and brown floor dressing room idea in Burlington with shaker cabinets and white cabinets
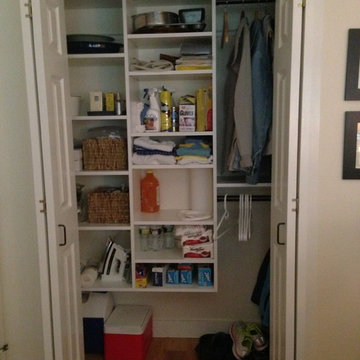
ClosetPlace, small storage space solutions
Reach-in closet - small country light wood floor reach-in closet idea in Portland Maine with open cabinets and white cabinets
Reach-in closet - small country light wood floor reach-in closet idea in Portland Maine with open cabinets and white cabinets
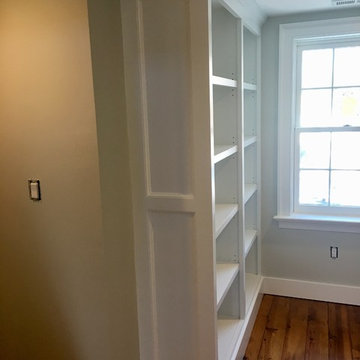
This restored 1800's colonial on the Connecticut shore has a master closet to die for! We restored the antique doug fir floors and built new hanging shelving, adjustable shelving, open shelving using reclaimed planks, and also built under stair pull out drawers.
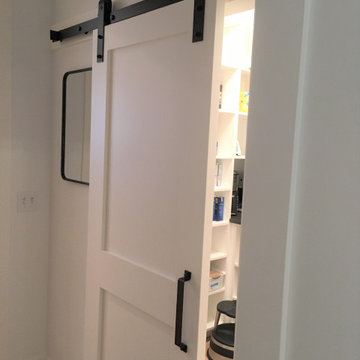
Pantry off of kitchen on the way to the mudroom. Equipped to be almost a butler's pantry - all appliances there.
Small country light wood floor and brown floor walk-in closet photo in Minneapolis with flat-panel cabinets
Small country light wood floor and brown floor walk-in closet photo in Minneapolis with flat-panel cabinets
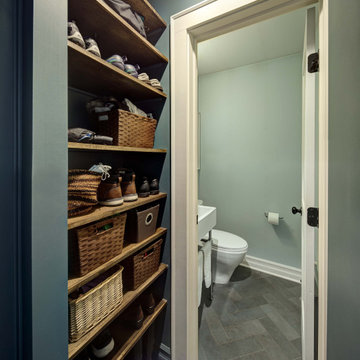
Small mud area shelving
Example of a small farmhouse slate floor and gray floor built-in closet design in New York
Example of a small farmhouse slate floor and gray floor built-in closet design in New York
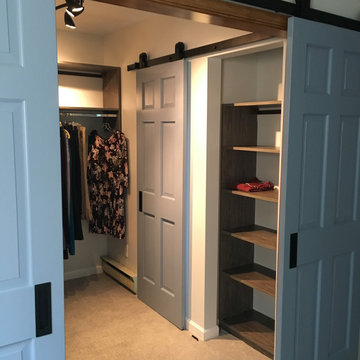
Sliding barn doors not only look awesome they serve a purpose here of preventing swinging doors getting in the way in a small space. The barn door to the bathroom doubles as a door over another small closet with-in the master closet.
H2 Llc provided the closet organization with in the closet working closely with the homeowners to obtain the perfect closet organization. This is such an improvement over the small reach-in closet that was removed to make a space for the walk-in closet.
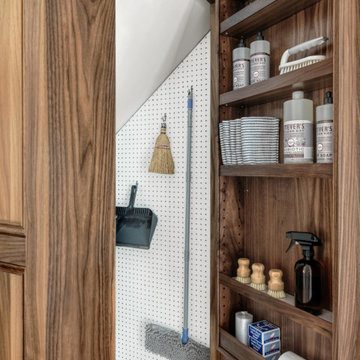
Small country gender-neutral light wood floor built-in closet photo in St Louis with open cabinets and dark wood cabinets
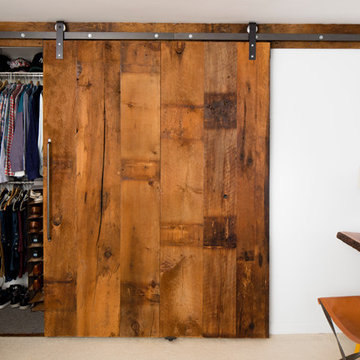
Chris Sanders
Reach-in closet - small farmhouse men's carpeted reach-in closet idea in New York with flat-panel cabinets and distressed cabinets
Reach-in closet - small farmhouse men's carpeted reach-in closet idea in New York with flat-panel cabinets and distressed cabinets
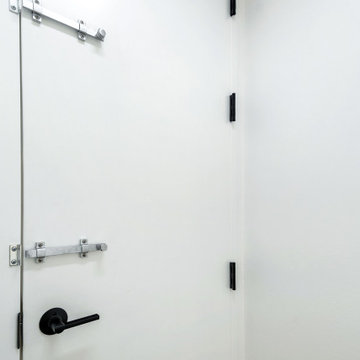
Storm room pantry is a safe place to be in severe weather. Concrete walls and ceiling with a steel door keep you and your family safe.
Example of a small country light wood floor and beige floor built-in closet design in Dallas
Example of a small country light wood floor and beige floor built-in closet design in Dallas
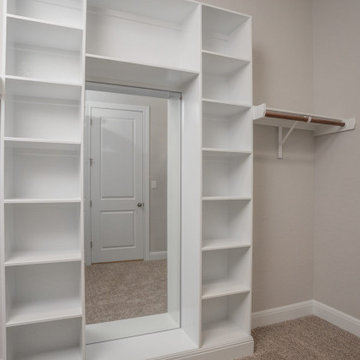
2,393 sq. ft with 3 bedrooms and 2.5 bathrooms
Inspiration for a small farmhouse gender-neutral carpeted and beige floor walk-in closet remodel in Other with open cabinets
Inspiration for a small farmhouse gender-neutral carpeted and beige floor walk-in closet remodel in Other with open cabinets

Builder: Boone Construction
Photographer: M-Buck Studio
This lakefront farmhouse skillfully fits four bedrooms and three and a half bathrooms in this carefully planned open plan. The symmetrical front façade sets the tone by contrasting the earthy textures of shake and stone with a collection of crisp white trim that run throughout the home. Wrapping around the rear of this cottage is an expansive covered porch designed for entertaining and enjoying shaded Summer breezes. A pair of sliding doors allow the interior entertaining spaces to open up on the covered porch for a seamless indoor to outdoor transition.
The openness of this compact plan still manages to provide plenty of storage in the form of a separate butlers pantry off from the kitchen, and a lakeside mudroom. The living room is centrally located and connects the master quite to the home’s common spaces. The master suite is given spectacular vistas on three sides with direct access to the rear patio and features two separate closets and a private spa style bath to create a luxurious master suite. Upstairs, you will find three additional bedrooms, one of which a private bath. The other two bedrooms share a bath that thoughtfully provides privacy between the shower and vanity.
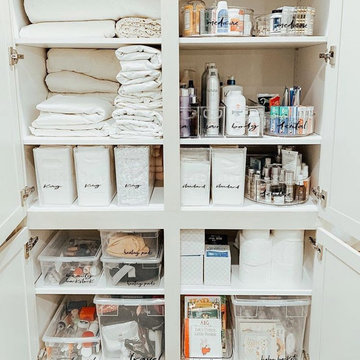
Reach-in closet - small farmhouse gender-neutral medium tone wood floor and brown floor reach-in closet idea in New York with white cabinets
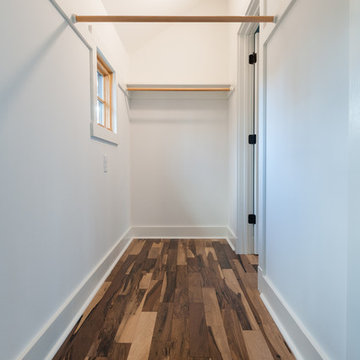
Inspiration for a small cottage gender-neutral medium tone wood floor and brown floor walk-in closet remodel in Richmond
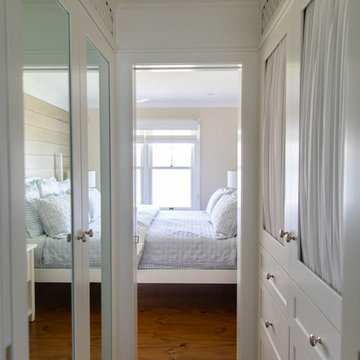
Example of a small country gender-neutral medium tone wood floor and brown floor dressing room design in Burlington with shaker cabinets and white cabinets
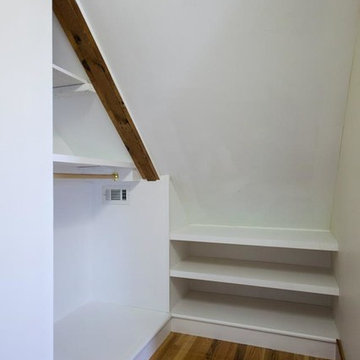
Walk-in closet - small country gender-neutral light wood floor walk-in closet idea in Portland Maine with open cabinets and white cabinets
Small Farmhouse Closet Ideas
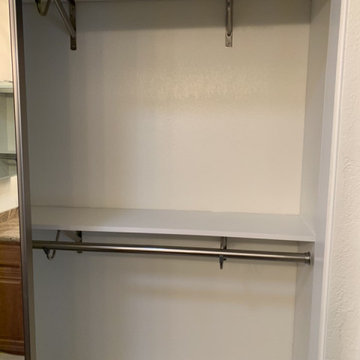
Inspiration for a small country gender-neutral light wood floor and brown floor reach-in closet remodel in Phoenix
1





