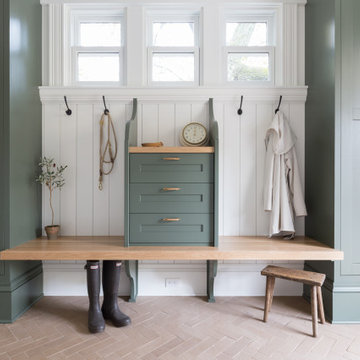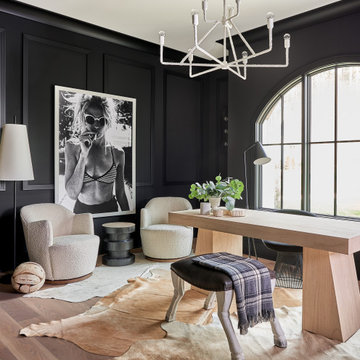Farmhouse Home Design Ideas

Country light wood floor entryway photo in Minneapolis with white walls and a glass front door

© Lassiter Photography | ReVisionCharlotte.com
Example of a mid-sized cottage l-shaped medium tone wood floor and brown floor open concept kitchen design in Charlotte with a single-bowl sink, shaker cabinets, green cabinets, quartzite countertops, white backsplash, subway tile backsplash, stainless steel appliances, an island and white countertops
Example of a mid-sized cottage l-shaped medium tone wood floor and brown floor open concept kitchen design in Charlotte with a single-bowl sink, shaker cabinets, green cabinets, quartzite countertops, white backsplash, subway tile backsplash, stainless steel appliances, an island and white countertops
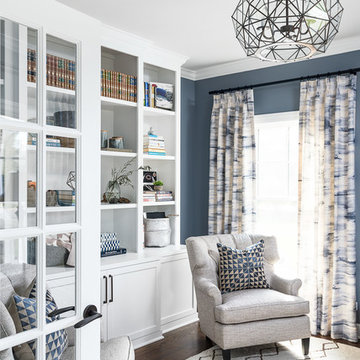
Picture Perfect House
Study room - cottage dark wood floor and brown floor study room idea in Chicago with blue walls
Study room - cottage dark wood floor and brown floor study room idea in Chicago with blue walls

Example of a huge farmhouse porcelain tile and brown floor kitchen pantry design in Chicago with a double-bowl sink, recessed-panel cabinets, white cabinets, marble countertops, white backsplash, ceramic backsplash and stainless steel appliances
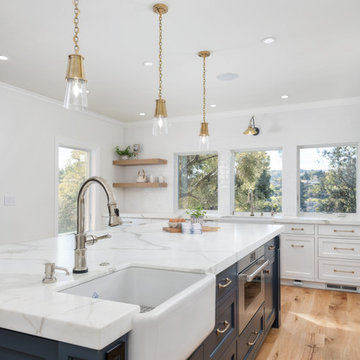
Modern functionality with a vintage farmhouse style makes this the perfect kitchen featuring marble counter tops, subway tile backsplash, SubZero and Wolf appliances, custom cabinetry, white oak floating shelves and engineered wide plank, oak flooring.

Cottage brick floor and red floor kitchen photo in Bridgeport with an undermount sink, shaker cabinets, white cabinets, white backsplash, subway tile backsplash, stainless steel appliances, white countertops and a peninsula

Fresh, classic white styling with brick accents and black trim
Mid-sized farmhouse white three-story concrete fiberboard and board and batten exterior home photo in Grand Rapids with a shingle roof
Mid-sized farmhouse white three-story concrete fiberboard and board and batten exterior home photo in Grand Rapids with a shingle roof
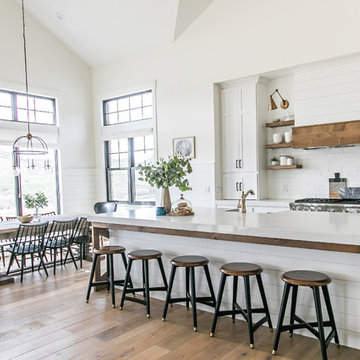
Inspiration for a country light wood floor eat-in kitchen remodel in Salt Lake City with open cabinets, white backsplash, stainless steel appliances and an island
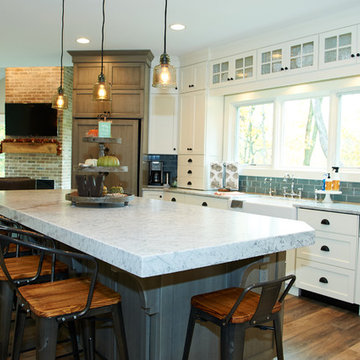
Dale Hanke
Example of a large country u-shaped vinyl floor and brown floor eat-in kitchen design in Indianapolis with a farmhouse sink, shaker cabinets, white cabinets, marble countertops, gray backsplash, glass tile backsplash, stainless steel appliances and an island
Example of a large country u-shaped vinyl floor and brown floor eat-in kitchen design in Indianapolis with a farmhouse sink, shaker cabinets, white cabinets, marble countertops, gray backsplash, glass tile backsplash, stainless steel appliances and an island

The master bathroom is large with plenty of built-in storage space and double vanity. The countertops carry on from the kitchen. A large freestanding tub sits adjacent to the window next to the large stand-up shower. The floor is a dark great chevron tile pattern that grounds the lighter design finishes.

Red double doors leading into the foyer with stairs going up to the second floor.
Photographer: Rob Karosis
Entryway - large farmhouse dark wood floor and brown floor entryway idea in New York with white walls and a red front door
Entryway - large farmhouse dark wood floor and brown floor entryway idea in New York with white walls and a red front door

Example of a mid-sized country u-shaped gray floor and porcelain tile kitchen pantry design in Chicago with flat-panel cabinets, medium tone wood cabinets, solid surface countertops and no island
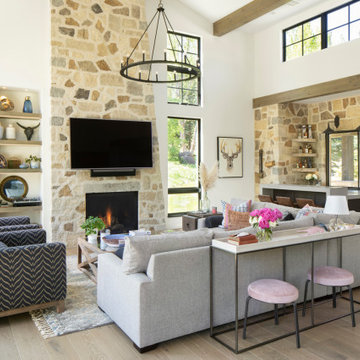
Fresh Farmhouse Style as seen in the May/June 2020 addition of Mountain Living Magazine
Inspiration for a country family room remodel in Denver
Inspiration for a country family room remodel in Denver

The homeowners wanted to improve the layout and function of their tired 1980’s bathrooms. The master bath had a huge sunken tub that took up half the floor space and the shower was tiny and in small room with the toilet. We created a new toilet room and moved the shower to allow it to grow in size. This new space is far more in tune with the client’s needs. The kid’s bath was a large space. It only needed to be updated to today’s look and to flow with the rest of the house. The powder room was small, adding the pedestal sink opened it up and the wallpaper and ship lap added the character that it needed

Dick Wood
Farmhouse 3/4 multicolored tile and stone tile porcelain tile bathroom photo in Charleston with an undermount sink, recessed-panel cabinets, light wood cabinets, granite countertops, a two-piece toilet and brown walls
Farmhouse 3/4 multicolored tile and stone tile porcelain tile bathroom photo in Charleston with an undermount sink, recessed-panel cabinets, light wood cabinets, granite countertops, a two-piece toilet and brown walls

TEAM
Architect: LDa Architecture & Interiors
Builder: Lou Boxer Builder
Photographer: Greg Premru Photography
Example of a mid-sized cottage open concept medium tone wood floor, vaulted ceiling, brown floor and shiplap wall living room design in Boston with no tv and white walls
Example of a mid-sized cottage open concept medium tone wood floor, vaulted ceiling, brown floor and shiplap wall living room design in Boston with no tv and white walls
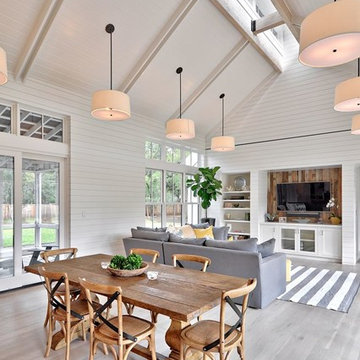
C.L. Fry Photo - www.clfryphoto.com
Great room - cottage great room idea in Austin
Great room - cottage great room idea in Austin

Dawn Burkhart
Inspiration for a mid-sized farmhouse medium tone wood floor kitchen remodel in Boise with a farmhouse sink, shaker cabinets, medium tone wood cabinets, quartz countertops, white backsplash, mosaic tile backsplash, stainless steel appliances and an island
Inspiration for a mid-sized farmhouse medium tone wood floor kitchen remodel in Boise with a farmhouse sink, shaker cabinets, medium tone wood cabinets, quartz countertops, white backsplash, mosaic tile backsplash, stainless steel appliances and an island
Farmhouse Home Design Ideas
24

























