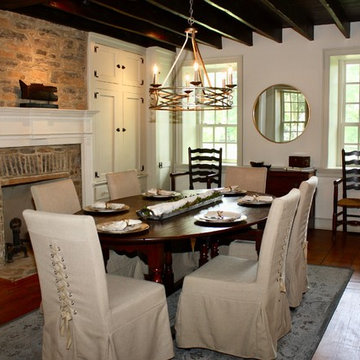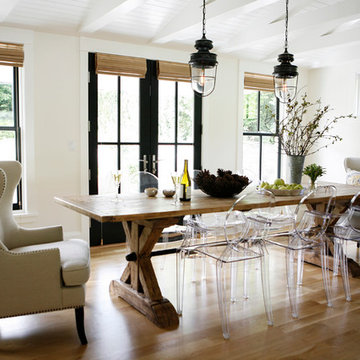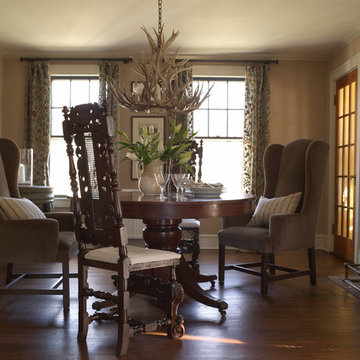Farmhouse Dining Room Ideas
Refine by:
Budget
Sort by:Popular Today
301 - 320 of 32,633 photos
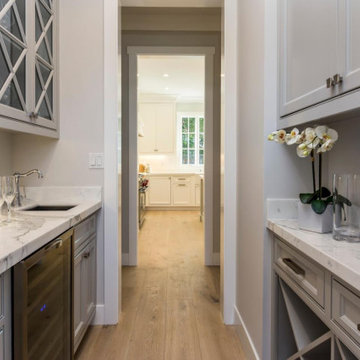
Butler's Pantry with painted cabinets and Calacatta marble countertops and splash.
Example of a farmhouse dining room design in San Francisco
Example of a farmhouse dining room design in San Francisco

Example of a farmhouse dark wood floor enclosed dining room design in Philadelphia with beige walls and a standard fireplace

Great Room indoor outdoor living, with views to the Canyon. Cozy Family seating in a Room & Board Sectional & Rejuvenation leather chairs. While dining with Restoration Hardware Dining table, leather dining chairs and their gorgeous RH chandelier. The interior hardwood floors where color matched to Trex outdoor decking material.
Find the right local pro for your project
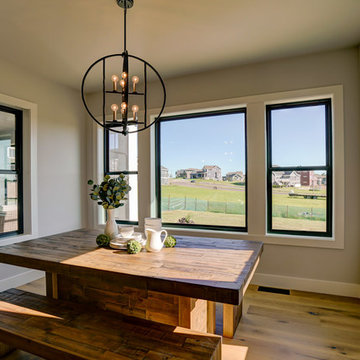
The hardwood flooring installed in the dining room is the same as kitchen and living room. Builder: Alterra Design Homes
Dining room - farmhouse light wood floor and beige floor dining room idea in Other with gray walls
Dining room - farmhouse light wood floor and beige floor dining room idea in Other with gray walls

Inspiration for a cottage medium tone wood floor, brown floor, shiplap ceiling, vaulted ceiling and shiplap wall great room remodel in Orange County with white walls
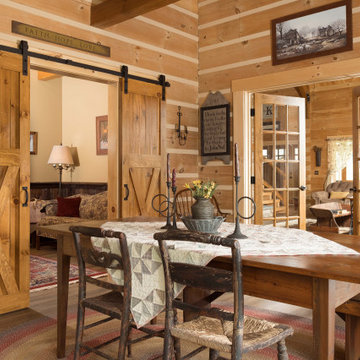
These homeowners customized Timberhaven's Pleasant Grove model by turning this porch space into a finished sun room. We love the incorporation of sliding barn doors, French Doors, interior chinking and plenty of natural light. This is a modified Pleasant Grove design, built with 6x12 Traditional Solid Kiln-Dried Logs, manufactured by Timberhaven Log & Timber Homes.
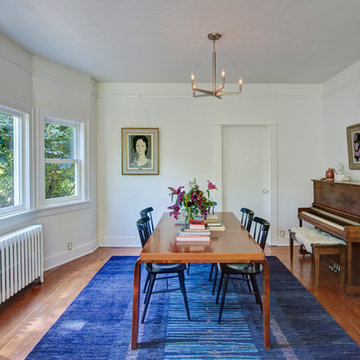
This kitchen and bathroom remodel, designed by Kevin Fischer at Alice Design and Charlotte Cooney of Domestic Arts, realizes the homeowners' vision of a clean, simple and utilitarian space. The home remodel features a new kitchen, bathroom, and living area.
Photography by Mitchell Snyder.

Great room - huge country brown floor, dark wood floor, exposed beam, vaulted ceiling, wood ceiling and shiplap wall great room idea in Austin with green walls
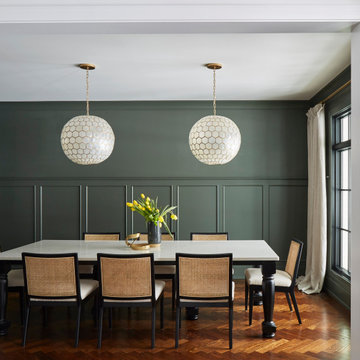
Beautiful Dining Room with wainscot paneling, dry bar, and larder with pocketing doors.
Inspiration for a large farmhouse dark wood floor, brown floor and wainscoting enclosed dining room remodel in Chicago with green walls and no fireplace
Inspiration for a large farmhouse dark wood floor, brown floor and wainscoting enclosed dining room remodel in Chicago with green walls and no fireplace
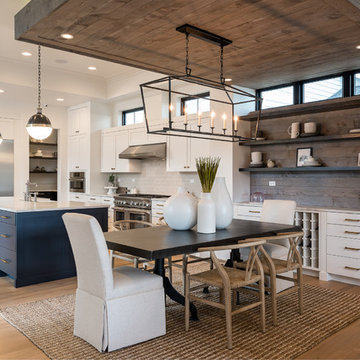
David Fish of Blufish Photography
Kitchen/dining room combo - cottage light wood floor and beige floor kitchen/dining room combo idea in Boise
Kitchen/dining room combo - cottage light wood floor and beige floor kitchen/dining room combo idea in Boise
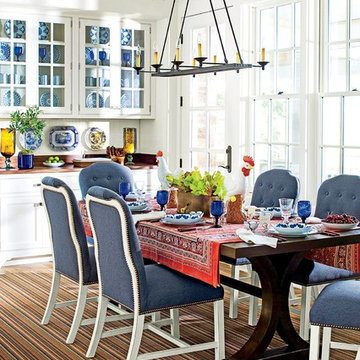
All that is left is for your family to be surrounding that table! Come in today to get started on the perfect kitchen for you and your loved ones.
Cottage dining room photo in Other
Cottage dining room photo in Other
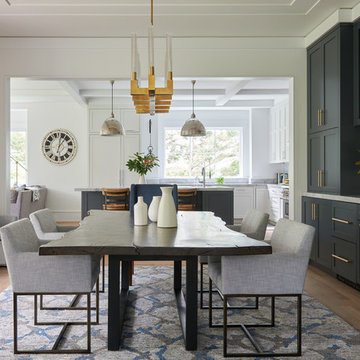
Dining room - cottage medium tone wood floor dining room idea in New York with white walls and no fireplace
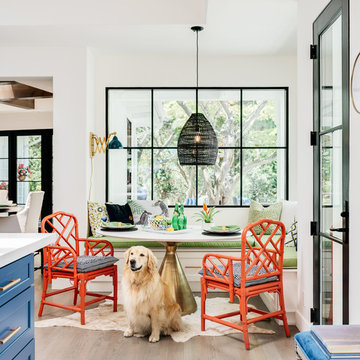
Christopher Stark Photography
Dura Supreme custom painted cabinetry, white , custom SW blue island,
Furniture and accessories: Susan Love, Interior Stylist
Photographer www.christopherstark.com
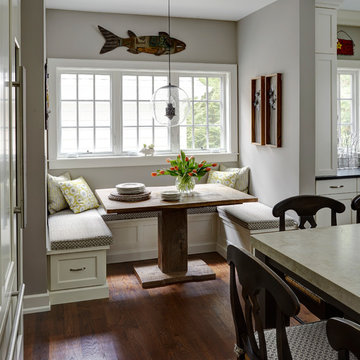
Example of a large cottage dark wood floor and brown floor great room design in Chicago with gray walls
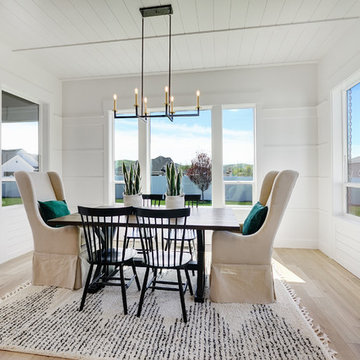
Inspiration for a mid-sized farmhouse light wood floor and beige floor great room remodel in Boise with white walls and no fireplace
Farmhouse Dining Room Ideas
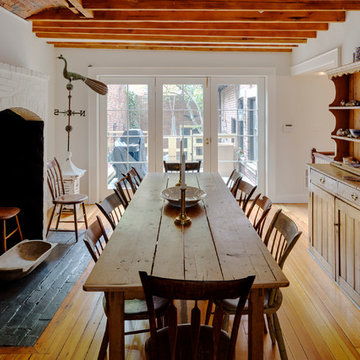
Photography by Greg Premru
Large farmhouse medium tone wood floor enclosed dining room photo in Boston with white walls, a standard fireplace and a brick fireplace
Large farmhouse medium tone wood floor enclosed dining room photo in Boston with white walls, a standard fireplace and a brick fireplace

The owners of this beautiful historic farmhouse had been painstakingly restoring it bit by bit. One of the last items on their list was to create a wrap-around front porch to create a more distinct and obvious entrance to the front of their home.
Aside from the functional reasons for the new porch, our client also had very specific ideas for its design. She wanted to recreate her grandmother’s porch so that she could carry on the same wonderful traditions with her own grandchildren someday.
Key requirements for this front porch remodel included:
- Creating a seamless connection to the main house.
- A floorplan with areas for dining, reading, having coffee and playing games.
- Respecting and maintaining the historic details of the home and making sure the addition felt authentic.
Upon entering, you will notice the authentic real pine porch decking.
Real windows were used instead of three season porch windows which also have molding around them to match the existing home’s windows.
The left wing of the porch includes a dining area and a game and craft space.
Ceiling fans provide light and additional comfort in the summer months. Iron wall sconces supply additional lighting throughout.
Exposed rafters with hidden fasteners were used in the ceiling.
Handmade shiplap graces the walls.
On the left side of the front porch, a reading area enjoys plenty of natural light from the windows.
The new porch blends perfectly with the existing home much nicer front facade. There is a clear front entrance to the home, where previously guests weren’t sure where to enter.
We successfully created a place for the client to enjoy with her future grandchildren that’s filled with nostalgic nods to the memories she made with her own grandmother.
"We have had many people who asked us what changed on the house but did not know what we did. When we told them we put the porch on, all of them made the statement that they did not notice it was a new addition and fit into the house perfectly.”
– Homeowner
16






