Farmhouse Dining Room with a Standard Fireplace Ideas
Refine by:
Budget
Sort by:Popular Today
1 - 20 of 1,045 photos
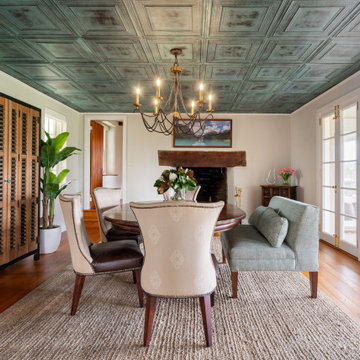
Nail up tin ceiling by American Tin Ceilings /Pattern #6 in Expresso Patina. Williams and Sonoma Jute Area Rug, Marigot Medium Chandelier in Rust and Old Brass, Hooker Libations Locker bar cabinet. Custom table and seating. Arhaus Eaton upholstered dining bench.

The Dining Room was restored to its original appearance with new custom paneling and reclaimed antique pine flooring.
Robert Benson Photography
Example of a huge farmhouse medium tone wood floor enclosed dining room design in New York with a standard fireplace and a brick fireplace
Example of a huge farmhouse medium tone wood floor enclosed dining room design in New York with a standard fireplace and a brick fireplace

Michael J. Lee Photography
Mid-sized farmhouse light wood floor and beige floor kitchen/dining room combo photo in Boston with white walls, a standard fireplace and a stone fireplace
Mid-sized farmhouse light wood floor and beige floor kitchen/dining room combo photo in Boston with white walls, a standard fireplace and a stone fireplace

Huge country medium tone wood floor, brown floor, exposed beam and shiplap wall great room photo in Santa Barbara with white walls, a standard fireplace and a stone fireplace

Informal dining and living area in the Great Room with wood beams on vaulted ceiling
Photography: Garett + Carrie Buell of Studiobuell/ studiobuell.com.
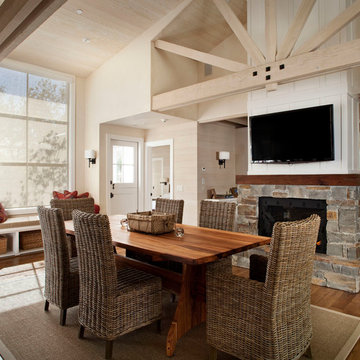
Design: Justin Pauly
Photos: Rick Pharaoh
Example of a cottage medium tone wood floor dining room design in San Francisco with beige walls and a standard fireplace
Example of a cottage medium tone wood floor dining room design in San Francisco with beige walls and a standard fireplace
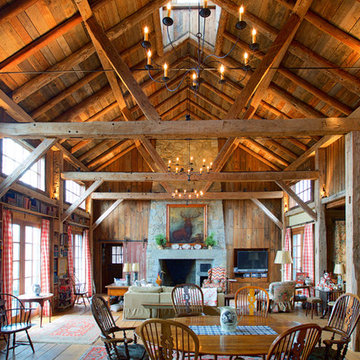
Skip Broom
Dining room - cottage medium tone wood floor and brown floor dining room idea in New York with brown walls, a standard fireplace and a stone fireplace
Dining room - cottage medium tone wood floor and brown floor dining room idea in New York with brown walls, a standard fireplace and a stone fireplace
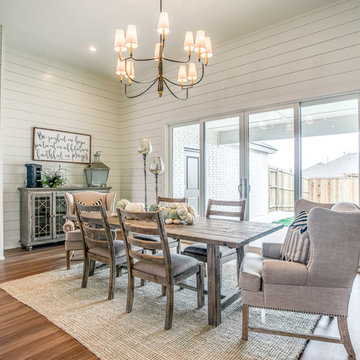
Walter Galaviz
Example of a mid-sized farmhouse medium tone wood floor and beige floor great room design in Austin with white walls, a standard fireplace and a metal fireplace
Example of a mid-sized farmhouse medium tone wood floor and beige floor great room design in Austin with white walls, a standard fireplace and a metal fireplace
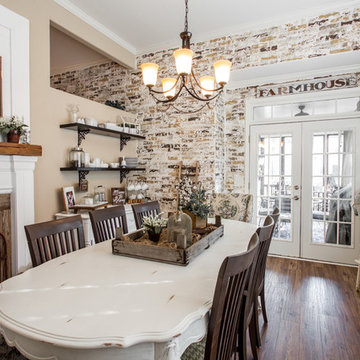
Large cottage dark wood floor and brown floor enclosed dining room photo in Atlanta with brown walls, a standard fireplace and a wood fireplace surround

Inspiration for a mid-sized country medium tone wood floor and brown floor kitchen/dining room combo remodel in Boston with beige walls, a standard fireplace and a plaster fireplace
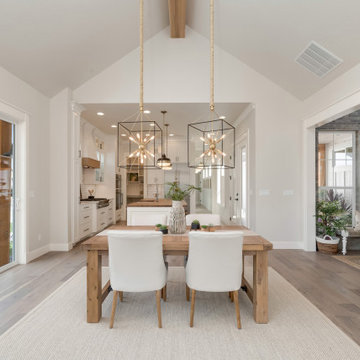
Mid-sized farmhouse light wood floor and gray floor kitchen/dining room combo photo in Boise with gray walls, a standard fireplace and a stone fireplace

Modern farmhouse kitchen with rustic elements and modern conveniences.
Inspiration for a large country medium tone wood floor, beige floor and shiplap ceiling kitchen/dining room combo remodel in Other with a standard fireplace
Inspiration for a large country medium tone wood floor, beige floor and shiplap ceiling kitchen/dining room combo remodel in Other with a standard fireplace
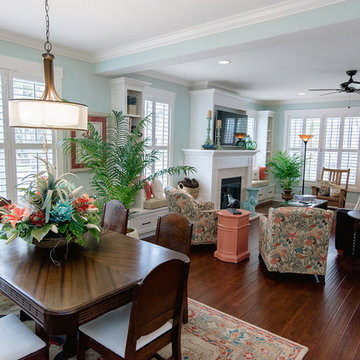
Kristopher Gerner; Mark Ballard
Inspiration for a mid-sized cottage dark wood floor great room remodel in Wilmington with blue walls, a standard fireplace and a tile fireplace
Inspiration for a mid-sized cottage dark wood floor great room remodel in Wilmington with blue walls, a standard fireplace and a tile fireplace
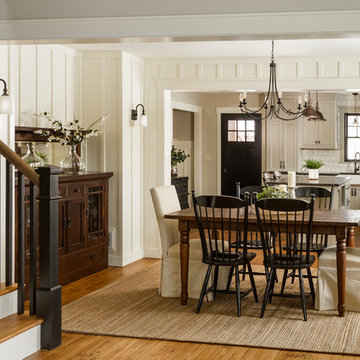
Mid-sized farmhouse medium tone wood floor kitchen/dining room combo photo in Minneapolis with white walls, a standard fireplace and a stone fireplace
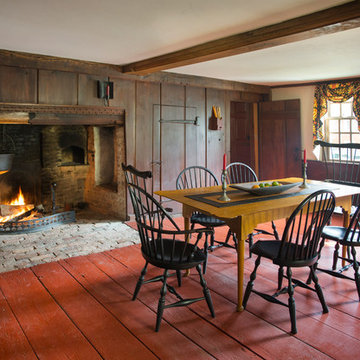
The historic restoration of this First Period Ipswich, Massachusetts home (c. 1686) was an eighteen-month project that combined exterior and interior architectural work to preserve and revitalize this beautiful home. Structurally, work included restoring the summer beam, straightening the timber frame, and adding a lean-to section. The living space was expanded with the addition of a spacious gourmet kitchen featuring countertops made of reclaimed barn wood. As is always the case with our historic renovations, we took special care to maintain the beauty and integrity of the historic elements while bringing in the comfort and convenience of modern amenities. We were even able to uncover and restore much of the original fabric of the house (the chimney, fireplaces, paneling, trim, doors, hinges, etc.), which had been hidden for years under a renovation dating back to 1746.
Winner, 2012 Mary P. Conley Award for historic home restoration and preservation
You can read more about this restoration in the Boston Globe article by Regina Cole, “A First Period home gets a second life.” http://www.bostonglobe.com/magazine/2013/10/26/couple-rebuild-their-century-home-ipswich/r2yXE5yiKWYcamoFGmKVyL/story.html
Photo Credit: Eric Roth
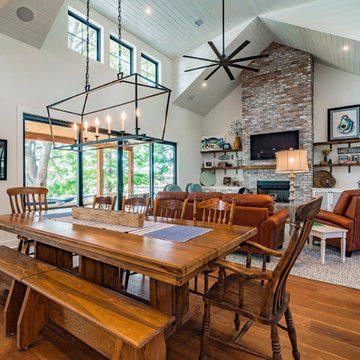
Mark Adams
Great room - mid-sized farmhouse medium tone wood floor and brown floor great room idea in Austin with white walls, a standard fireplace and a brick fireplace
Great room - mid-sized farmhouse medium tone wood floor and brown floor great room idea in Austin with white walls, a standard fireplace and a brick fireplace
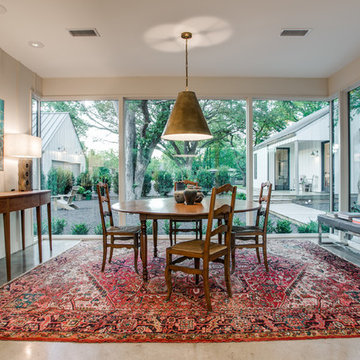
Floor to ceiling glass provides a seamless connection to nature from the dining to the north courtyard. A view of the artist’s studio, built of board and batten siding, along with a serene courtyard reinforces the concept as an outdoor/indoor space. Art by Martha Burkert. ©Shoot2Sell Photography
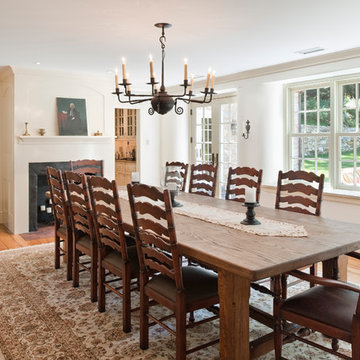
Inspiration for a mid-sized farmhouse medium tone wood floor and brown floor enclosed dining room remodel in Philadelphia with a standard fireplace and white walls
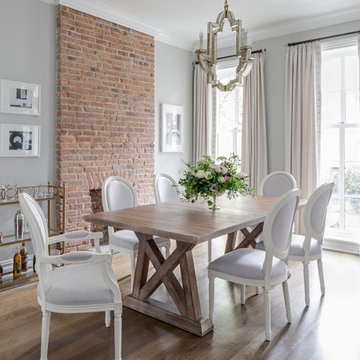
The gut renovation of this historic home included interior an exterior work: new HVAC, electrical, plumbing, doors & windows and custom millwork. This beautiful home was published on Rue Magazine.
http://ruemag.com/home-tour-2/historic-charm-meets-contemporary-elegance-in-jersey-city-nj
Farmhouse Dining Room with a Standard Fireplace Ideas

Large country light wood floor, brown floor and vaulted ceiling great room photo in Denver with gray walls, a standard fireplace and a stacked stone fireplace
1





