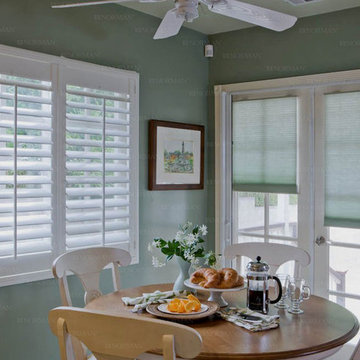Small Farmhouse Dining Room Ideas
Sort by:Popular Today
1 - 20 of 788 photos
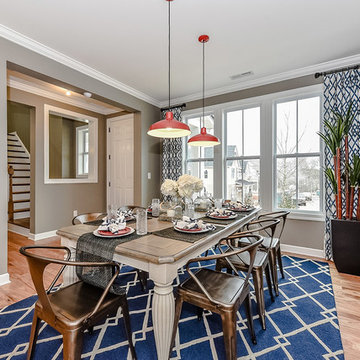
Introducing the Courtyard Collection at Sonoma, located near Ballantyne in Charlotte. These 51 single-family homes are situated with a unique twist, and are ideal for people looking for the lifestyle of a townhouse or condo, without shared walls. Lawn maintenance is included! All homes include kitchens with granite counters and stainless steel appliances, plus attached 2-car garages. Our 3 model homes are open daily! Schools are Elon Park Elementary, Community House Middle, Ardrey Kell High. The Hanna is a 2-story home which has everything you need on the first floor, including a Kitchen with an island and separate pantry, open Family/Dining room with an optional Fireplace, and the laundry room tucked away. Upstairs is a spacious Owner's Suite with large walk-in closet, double sinks, garden tub and separate large shower. You may change this to include a large tiled walk-in shower with bench seat and separate linen closet. There are also 3 secondary bedrooms with a full bath with double sinks.
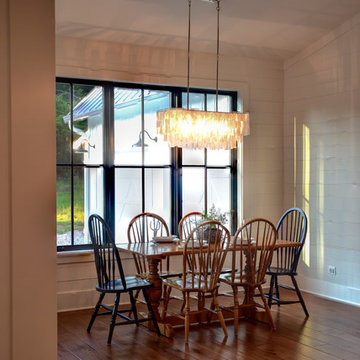
Great room - small cottage medium tone wood floor and brown floor great room idea in Other with white walls
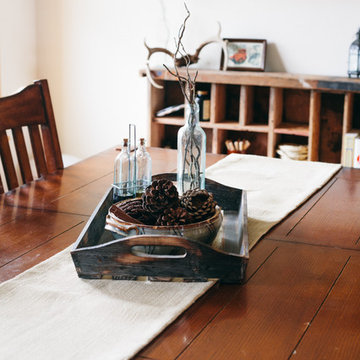
Photo: A Darling Felicity Photography © 2015 Houzz
Small farmhouse medium tone wood floor enclosed dining room photo in Seattle with white walls
Small farmhouse medium tone wood floor enclosed dining room photo in Seattle with white walls
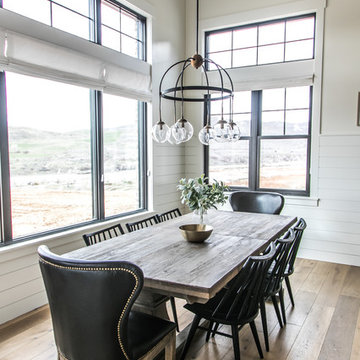
Small cottage medium tone wood floor and brown floor kitchen/dining room combo photo in Salt Lake City with white walls and no fireplace
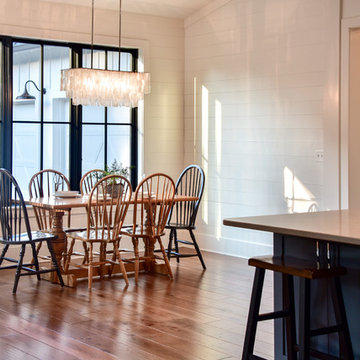
Inspiration for a small cottage medium tone wood floor and brown floor great room remodel in Other with white walls
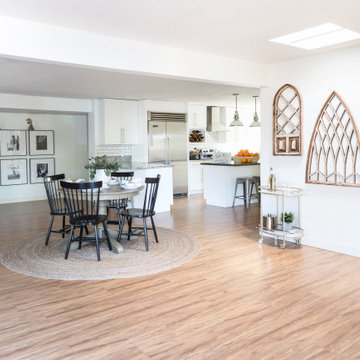
Great room - small farmhouse laminate floor and beige floor great room idea in Phoenix with white walls
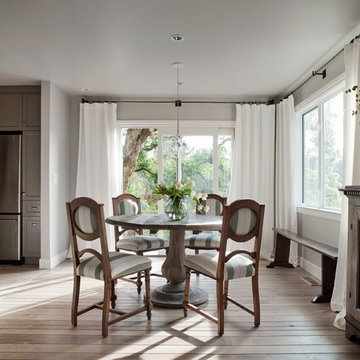
David Duncan Livingston
www.davidduncanlivingston.com
Small country light wood floor kitchen/dining room combo photo in San Francisco with gray walls
Small country light wood floor kitchen/dining room combo photo in San Francisco with gray walls
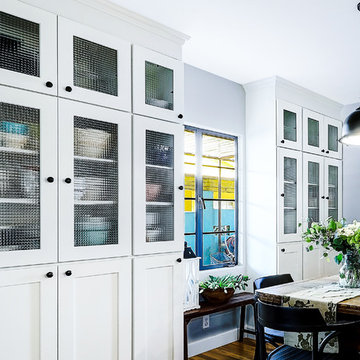
The custom-depth cabinets allow for easy flow in this dining space that was previously cramped. These cabinets subtly show off the owners cherished serveware
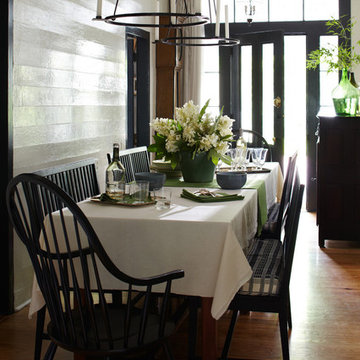
entry hall doubles as dining room; custom designed candle holders illuminate the table. photo by Alec Hemer
Small cottage light wood floor dining room photo in Austin with white walls
Small cottage light wood floor dining room photo in Austin with white walls
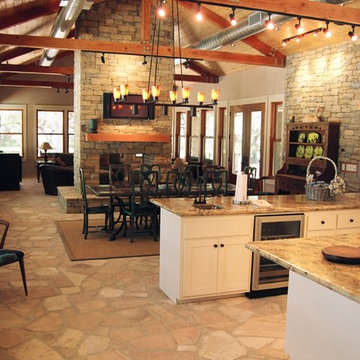
photo by Thomas Hayne Upchurch, FAIA
Kitchen/dining room combo - small cottage kitchen/dining room combo idea in Houston with beige walls, a two-sided fireplace and a stone fireplace
Kitchen/dining room combo - small cottage kitchen/dining room combo idea in Houston with beige walls, a two-sided fireplace and a stone fireplace
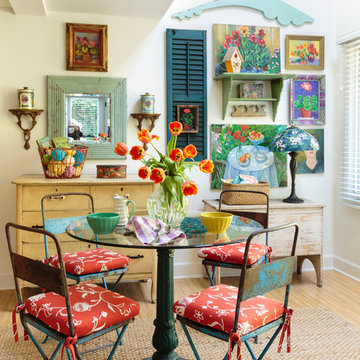
Mark Lohman
Kitchen/dining room combo - small cottage light wood floor kitchen/dining room combo idea in Los Angeles with white walls
Kitchen/dining room combo - small cottage light wood floor kitchen/dining room combo idea in Los Angeles with white walls
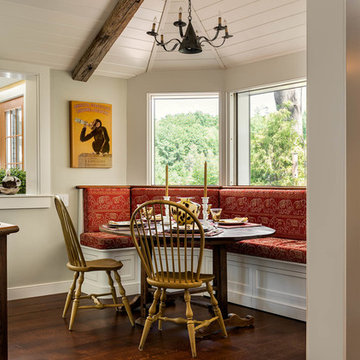
Kitchen/dining room combo - small farmhouse dark wood floor kitchen/dining room combo idea in Portland Maine with gray walls
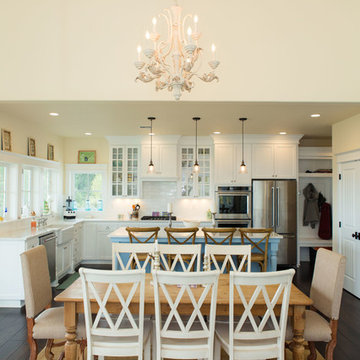
Open floor plan, conveniently joining the dining and kitchen areas.
Small cottage dark wood floor kitchen/dining room combo photo in Portland with white walls
Small cottage dark wood floor kitchen/dining room combo photo in Portland with white walls
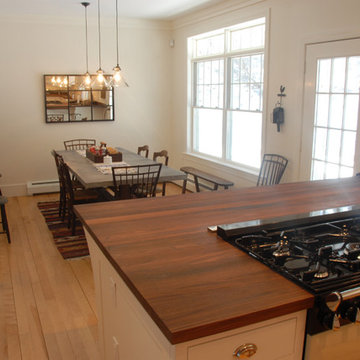
David Pound
Inspiration for a small cottage light wood floor kitchen/dining room combo remodel in Burlington with white walls
Inspiration for a small cottage light wood floor kitchen/dining room combo remodel in Burlington with white walls
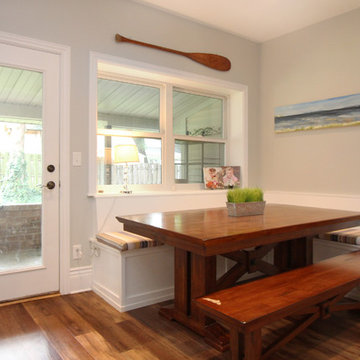
This 80 year old farm house was in need of an update. The kitchen and dining areas were cramped, dark and isolated from one another. The homeowner requested an open floor plan with more storage and space where her children could play while she was busy in the kitchen.
Thompson Remodeling flipped the existing positions of the dining room and kitchen and removed walls to open up the space. The new kitchen has bright white cabinets, quartz countertops and an island with a butcher block counter. A custom banquette provides seating and a spot for the kids to play and do homework while its bench doubles as hidden storage. The wet bar in the dining space has loads of pantry space.
The existing floors were very uneven, so we used a vinyl plank flooring that would allow more give for installation. It looks just like weathered pine and will offer very easy care for the busy family.
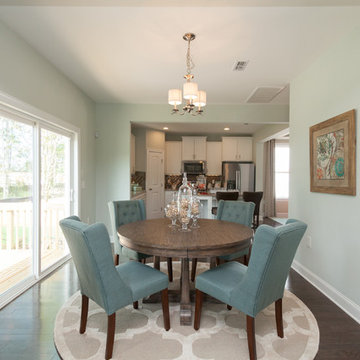
Stillwater - Maddan Plan - Breakfast Room
- Dining Chairs: Olliix Celo Chair
- Barstools: Ashley Furniture Glosco Stool
- Dining Table: Hekman Lincoln Park Table
- Rug: Overstock Tetbury Moroccan Trellis 8' Round
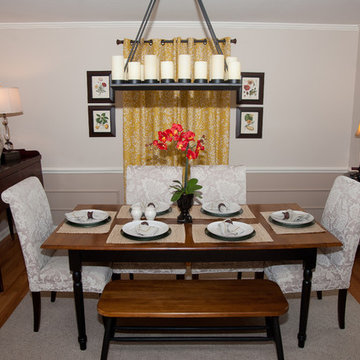
New Creation Photography
Inspiration for a small cottage medium tone wood floor kitchen/dining room combo remodel in Raleigh with multicolored walls and no fireplace
Inspiration for a small cottage medium tone wood floor kitchen/dining room combo remodel in Raleigh with multicolored walls and no fireplace
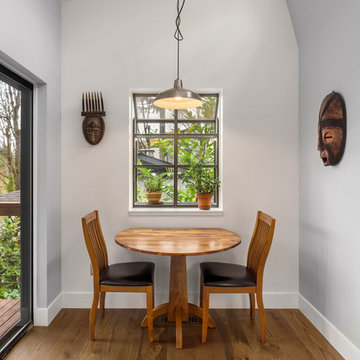
Inspiration for a small country medium tone wood floor and brown floor kitchen/dining room combo remodel in Portland with white walls
Small Farmhouse Dining Room Ideas
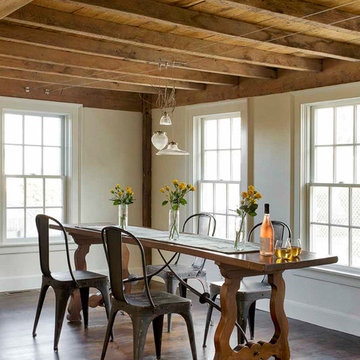
The century old wood beams were exposed and then sodablasted, a gentler version of sandblasting that used sodium bicarbonate to clean hundreds of years’ worth of debris off of the beams, resulting in a look that’s soft and clean, but still retains its lovely patina. The table was handed down to the home owners and the chairs were a lucky find at an antique market.
Photos by Eric Roth
1






