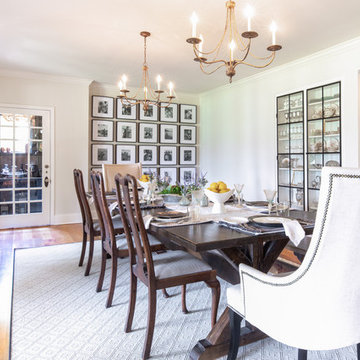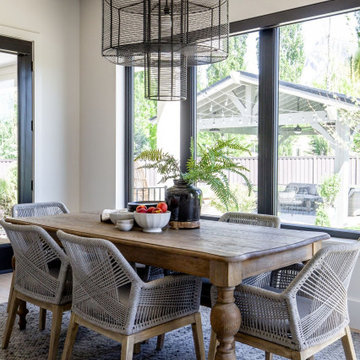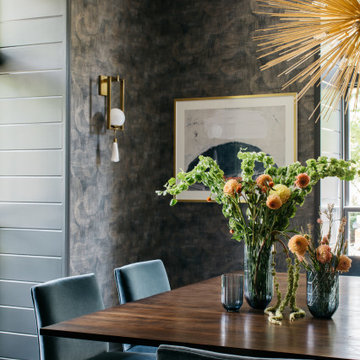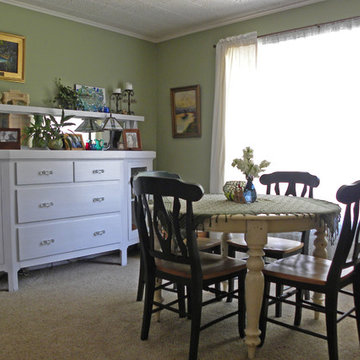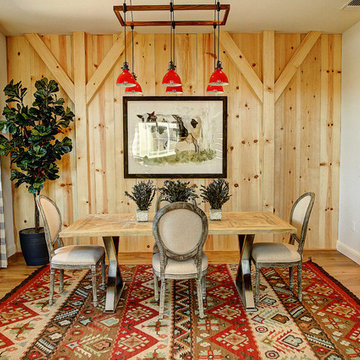Farmhouse Dining Room Ideas
Refine by:
Budget
Sort by:Popular Today
1261 - 1280 of 32,623 photos
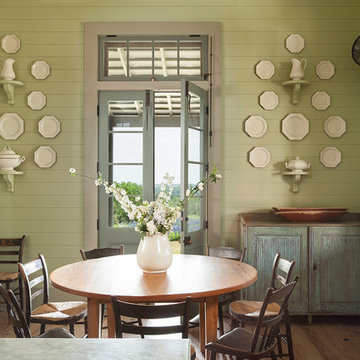
Peter Vitale
Example of a cottage medium tone wood floor dining room design in Houston with green walls
Example of a cottage medium tone wood floor dining room design in Houston with green walls
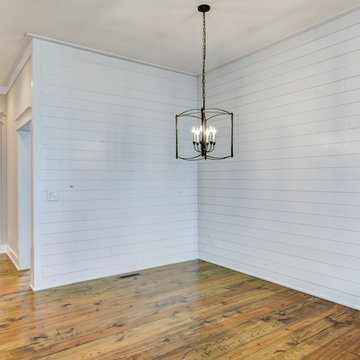
Woody Howard
Mid-sized cottage medium tone wood floor kitchen/dining room combo photo in Raleigh with white walls and no fireplace
Mid-sized cottage medium tone wood floor kitchen/dining room combo photo in Raleigh with white walls and no fireplace
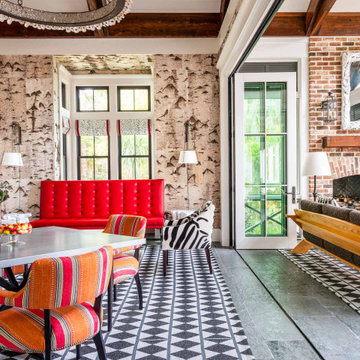
Exposed heart pine scissor trusses, birch bark walls (not wallpaper), oyster shell chandelier. 17-ft accordion doors open to the screen porch.
Breakfast nook - country exposed beam and wood wall breakfast nook idea in Other
Breakfast nook - country exposed beam and wood wall breakfast nook idea in Other
Find the right local pro for your project
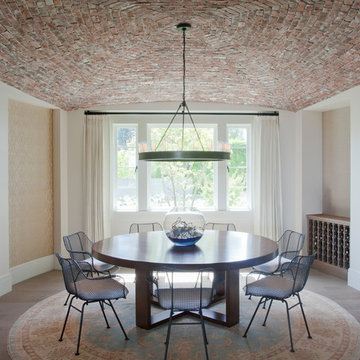
Inspiration for a large farmhouse light wood floor and brown floor enclosed dining room remodel in Los Angeles with beige walls and no fireplace
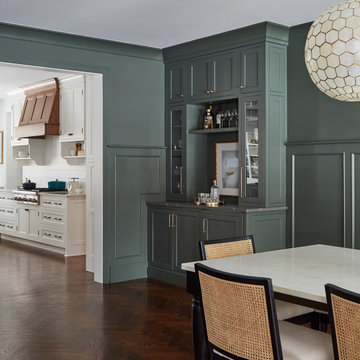
Example of a large farmhouse medium tone wood floor and brown floor enclosed dining room design in Chicago with green walls
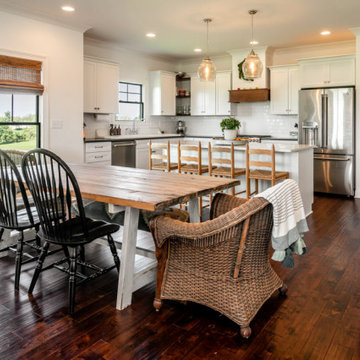
Example of a farmhouse dark wood floor and brown floor kitchen/dining room combo design in Louisville with white walls
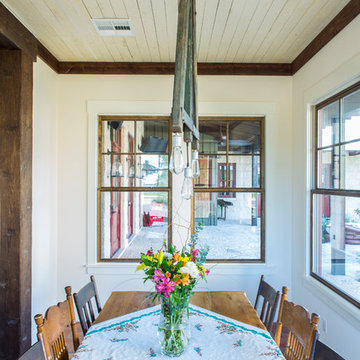
The 3,400 SF, 3 – bedroom, 3 ½ bath main house feels larger than it is because we pulled the kids’ bedroom wing and master suite wing out from the public spaces and connected all three with a TV Den.
Convenient ranch house features include a porte cochere at the side entrance to the mud room, a utility/sewing room near the kitchen, and covered porches that wrap two sides of the pool terrace.
We designed a separate icehouse to showcase the owner’s unique collection of Texas memorabilia. The building includes a guest suite and a comfortable porch overlooking the pool.
The main house and icehouse utilize reclaimed wood siding, brick, stone, tie, tin, and timbers alongside appropriate new materials to add a feeling of age.
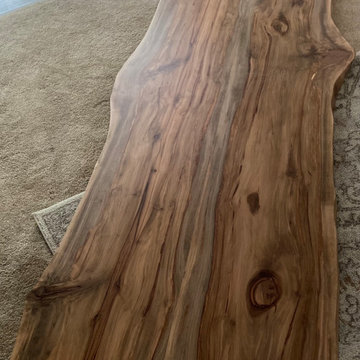
A beautiful Live edge walnut dining table ,
Kitchen/dining room combo - large country kitchen/dining room combo idea in Richmond
Kitchen/dining room combo - large country kitchen/dining room combo idea in Richmond
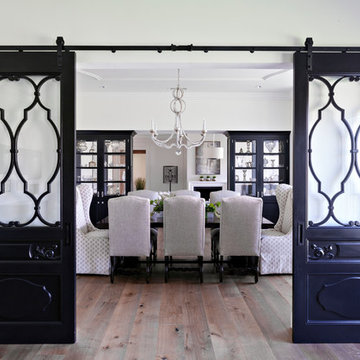
design by Susie Rivadeneyra Design
photos by Pam Singleton/IMAGE PHOTOGRAPHY LLC
Example of a country dining room design in Phoenix
Example of a country dining room design in Phoenix
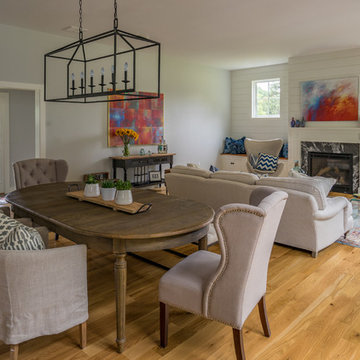
Eric Roth
Inspiration for a farmhouse dining room remodel in Boston
Inspiration for a farmhouse dining room remodel in Boston
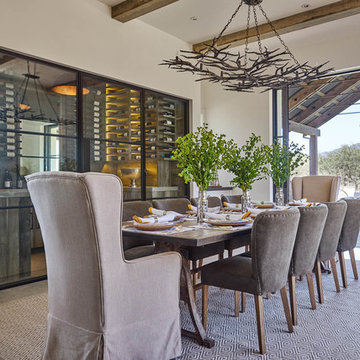
Example of a large cottage concrete floor and gray floor great room design in San Francisco with white walls and no fireplace
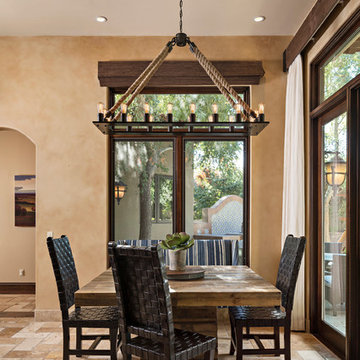
High Res Media
Kitchen/dining room combo - mid-sized country travertine floor kitchen/dining room combo idea in Phoenix with beige walls
Kitchen/dining room combo - mid-sized country travertine floor kitchen/dining room combo idea in Phoenix with beige walls
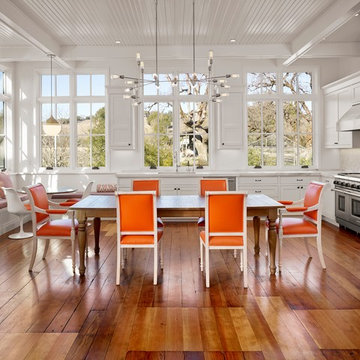
Inspiration for a country medium tone wood floor kitchen/dining room combo remodel in San Francisco with white walls and no fireplace
Farmhouse Dining Room Ideas
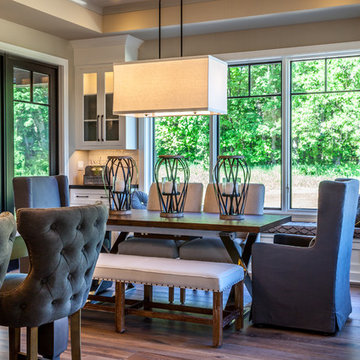
David Leale Photography
Inspiration for a cottage dining room remodel in Grand Rapids
Inspiration for a cottage dining room remodel in Grand Rapids
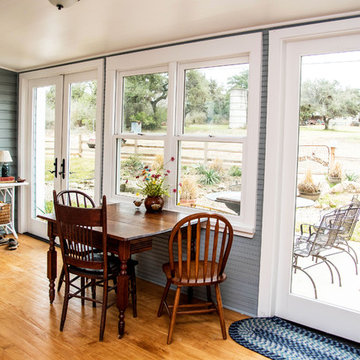
Mid-sized cottage dark wood floor and brown floor great room photo in Austin with gray walls
64






