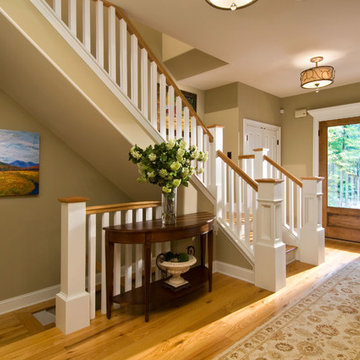Farmhouse Entryway Ideas
Refine by:
Budget
Sort by:Popular Today
1 - 20 of 1,129 photos
Item 1 of 3

Mid-sized farmhouse brick floor entryway photo in Other with gray walls and a glass front door
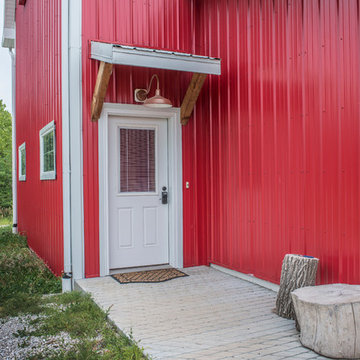
Architect: Michelle Penn, AIA This barn home is modeled after an existing Nebraska barn in Lancaster County. Notice the concrete patio. It is patterned after a traditional barn floor.
Photo Credits: Jackson Studios

Mid-sized farmhouse light wood floor, beige floor and wood wall mudroom photo in Boise with gray walls

Example of a mid-sized farmhouse light wood floor entryway design in Columbus with beige walls and a dark wood front door
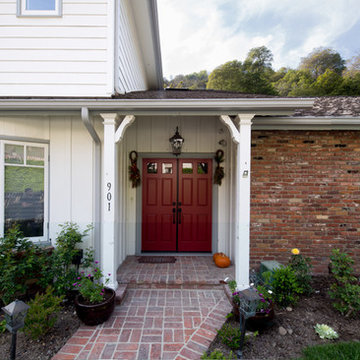
Alloi
Mid-sized cottage entryway photo in Los Angeles with white walls and a red front door
Mid-sized cottage entryway photo in Los Angeles with white walls and a red front door

This entry way is truly luxurious with a charming locker system with drawers below and cubbies over head, the catch all with a cabinet and drawer (so keys and things will always have a home), and the herringbone installed tile on the floor make this space super convenient for families on the go with all your belongings right where you need them.

The walk-through mudroom entrance from the garage to the kitchen is both stylish and functional. We created several drop zones for life's accessories.

Inspiration for a small country slate floor and blue floor entryway remodel in Grand Rapids with white walls

Inspiration for a large cottage slate floor, black floor and wainscoting entryway remodel in Chicago with multicolored walls
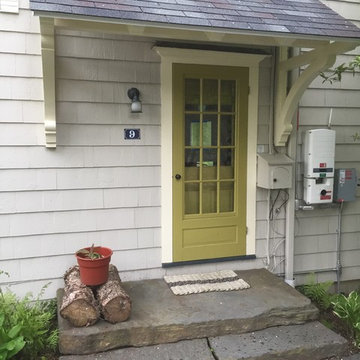
Was mounted brackets support new entry roof
Entryway - mid-sized cottage entryway idea in Boston with a green front door
Entryway - mid-sized cottage entryway idea in Boston with a green front door
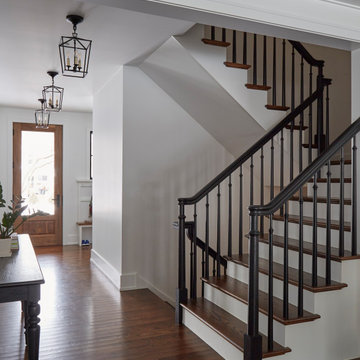
Bright and airy Foyer with stair open to Family Room.
Inspiration for a mid-sized country dark wood floor and brown floor entryway remodel in Chicago with white walls and a medium wood front door
Inspiration for a mid-sized country dark wood floor and brown floor entryway remodel in Chicago with white walls and a medium wood front door
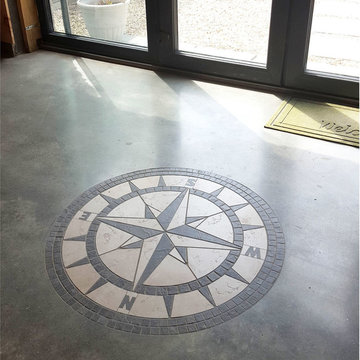
Inspiration for a mid-sized country concrete floor and green floor foyer remodel in New York with beige walls
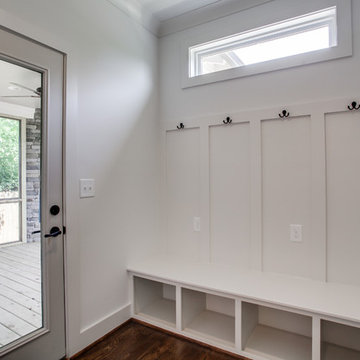
Showcase Photographers
Mid-sized farmhouse dark wood floor entryway photo in Nashville with white walls and a dark wood front door
Mid-sized farmhouse dark wood floor entryway photo in Nashville with white walls and a dark wood front door
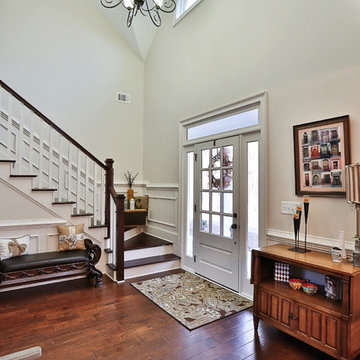
Saunder's Real Estate Photography
Mid-sized farmhouse dark wood floor entryway photo in Atlanta with white walls and a white front door
Mid-sized farmhouse dark wood floor entryway photo in Atlanta with white walls and a white front door
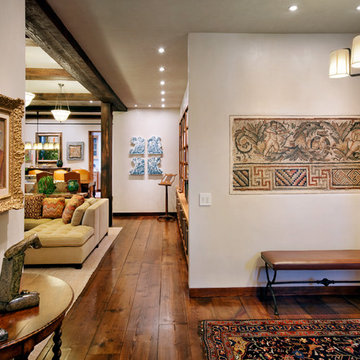
Foyer - mid-sized cottage medium tone wood floor and brown floor foyer idea in New York with white walls
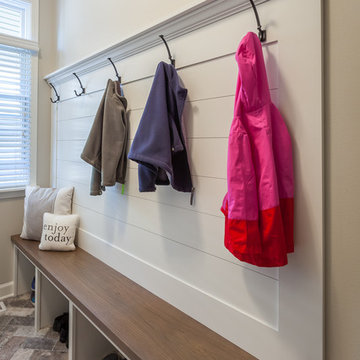
Elizabeth Steiner Photography
Inspiration for a mid-sized farmhouse ceramic tile and brown floor entryway remodel in Chicago with white walls
Inspiration for a mid-sized farmhouse ceramic tile and brown floor entryway remodel in Chicago with white walls
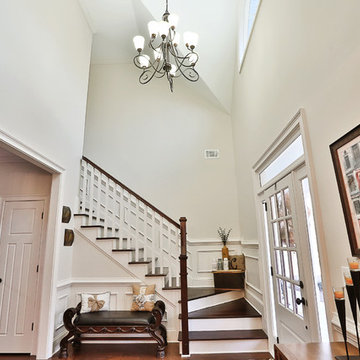
These L-shaped stairs with a modern farmhouse banister and dark treads give the home a fresh feeling.
Saunder's Real Estate Photography
Example of a mid-sized country dark wood floor single front door design in Atlanta with white walls and a white front door
Example of a mid-sized country dark wood floor single front door design in Atlanta with white walls and a white front door

Inspiration for a mid-sized country dark wood floor, brown floor and exposed beam entryway remodel in Austin with white walls and a black front door
Farmhouse Entryway Ideas
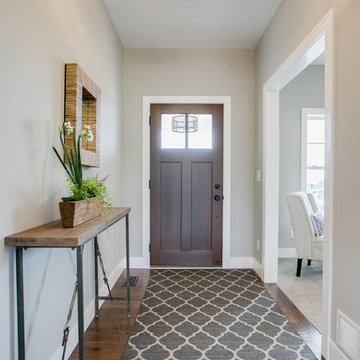
Inspiration for a small farmhouse dark wood floor entryway remodel in Minneapolis with gray walls and a dark wood front door
1






