Farmhouse Entryway Ideas
Refine by:
Budget
Sort by:Popular Today
781 - 800 of 17,751 photos

Large Mud Room with lots of storage and hand-washing station!
Entryway - large country brick floor and red floor entryway idea in Chicago with white walls and a medium wood front door
Entryway - large country brick floor and red floor entryway idea in Chicago with white walls and a medium wood front door
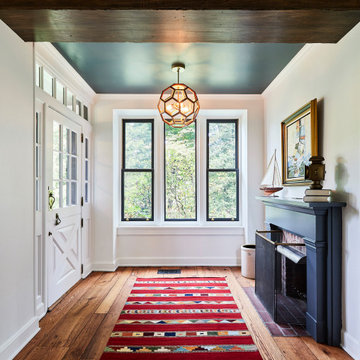
photography: Viktor Ramos
Entryway - country medium tone wood floor, brown floor and exposed beam entryway idea in Cincinnati with a white front door and white walls
Entryway - country medium tone wood floor, brown floor and exposed beam entryway idea in Cincinnati with a white front door and white walls
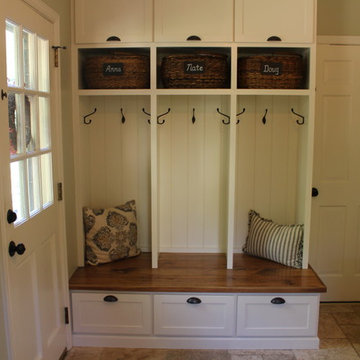
Taryn DeVincent
Inspiration for a small country travertine floor and beige floor entryway remodel in Philadelphia with green walls and a white front door
Inspiration for a small country travertine floor and beige floor entryway remodel in Philadelphia with green walls and a white front door
Find the right local pro for your project
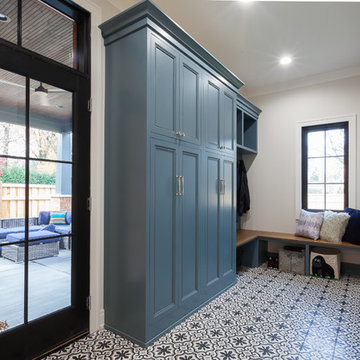
Elizabeth Steiner Photography
Example of a large farmhouse ceramic tile and black floor entryway design in Chicago with beige walls and a black front door
Example of a large farmhouse ceramic tile and black floor entryway design in Chicago with beige walls and a black front door
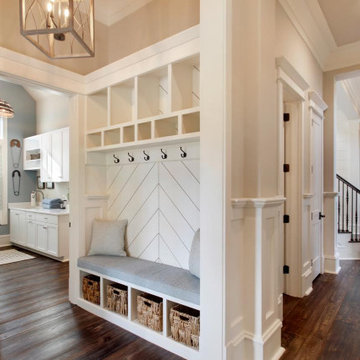
Inspiration for a country dark wood floor and brown floor mudroom remodel in Atlanta with beige walls

When Cummings Architects first met with the owners of this understated country farmhouse, the building’s layout and design was an incoherent jumble. The original bones of the building were almost unrecognizable. All of the original windows, doors, flooring, and trims – even the country kitchen – had been removed. Mathew and his team began a thorough design discovery process to find the design solution that would enable them to breathe life back into the old farmhouse in a way that acknowledged the building’s venerable history while also providing for a modern living by a growing family.
The redesign included the addition of a new eat-in kitchen, bedrooms, bathrooms, wrap around porch, and stone fireplaces. To begin the transforming restoration, the team designed a generous, twenty-four square foot kitchen addition with custom, farmers-style cabinetry and timber framing. The team walked the homeowners through each detail the cabinetry layout, materials, and finishes. Salvaged materials were used and authentic craftsmanship lent a sense of place and history to the fabric of the space.
The new master suite included a cathedral ceiling showcasing beautifully worn salvaged timbers. The team continued with the farm theme, using sliding barn doors to separate the custom-designed master bath and closet. The new second-floor hallway features a bold, red floor while new transoms in each bedroom let in plenty of light. A summer stair, detailed and crafted with authentic details, was added for additional access and charm.
Finally, a welcoming farmer’s porch wraps around the side entry, connecting to the rear yard via a gracefully engineered grade. This large outdoor space provides seating for large groups of people to visit and dine next to the beautiful outdoor landscape and the new exterior stone fireplace.
Though it had temporarily lost its identity, with the help of the team at Cummings Architects, this lovely farmhouse has regained not only its former charm but also a new life through beautifully integrated modern features designed for today’s family.
Photo by Eric Roth

Entry way designed and built by Gowler Homes, photo taken by Jacey Caldwell Photography
Mid-sized cottage medium tone wood floor and brown floor entryway photo in Denver with white walls and a black front door
Mid-sized cottage medium tone wood floor and brown floor entryway photo in Denver with white walls and a black front door
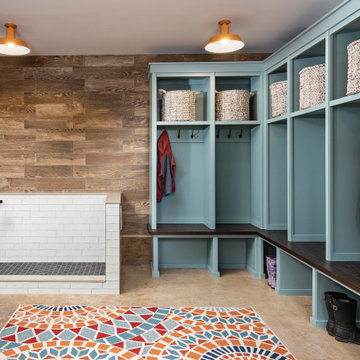
Example of a large farmhouse beige floor mudroom design in Detroit with brown walls
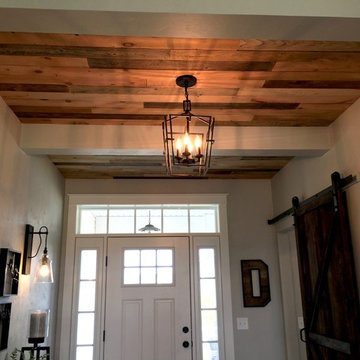
This reclaimed wood in the ceiling, gives anyone entering the home a warm welcome!
Large cottage vinyl floor and brown floor entryway photo in Other with gray walls and a white front door
Large cottage vinyl floor and brown floor entryway photo in Other with gray walls and a white front door
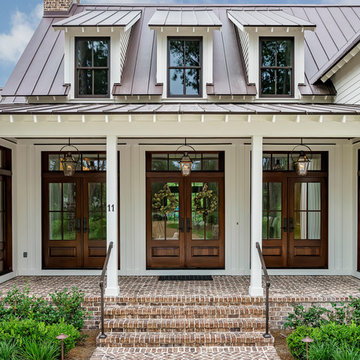
Photo: Tom Jenkins
TomJenkinsksFilms.com
Large country entryway photo in Atlanta with a dark wood front door
Large country entryway photo in Atlanta with a dark wood front door
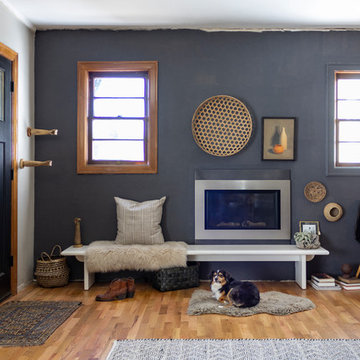
Mix of textures, tones and materials creates surprise juxtapositions at each view. The palette is rich plays off the tones in the artwork. And the dog is super cute!
We purposefully left the paint with rough edges and left one window frame unpainted to to emphasize a space in transition
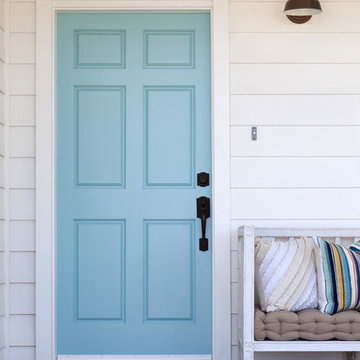
Front door of Avenue A Modern Farmhouse taken by Amy Bartlam Photography
Entryway - large farmhouse entryway idea in Los Angeles with a blue front door
Entryway - large farmhouse entryway idea in Los Angeles with a blue front door
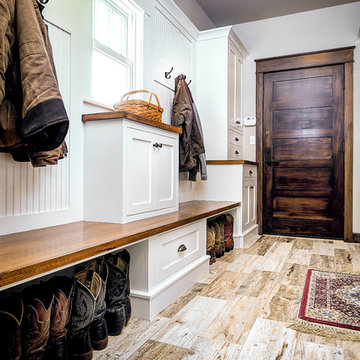
Entryway - mid-sized cottage light wood floor entryway idea in Other with gray walls and a dark wood front door

Sponsored
Columbus, OH
The Creative Kitchen Company
Franklin County's Kitchen Remodeling and Refacing Professional
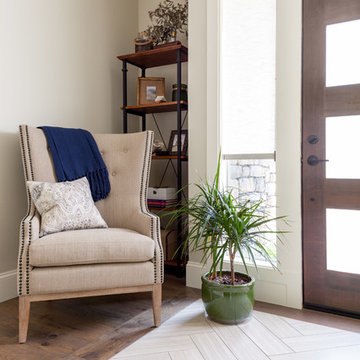
Christian J Anderson Photography
Entryway - mid-sized country medium tone wood floor and brown floor entryway idea in Seattle with gray walls and a dark wood front door
Entryway - mid-sized country medium tone wood floor and brown floor entryway idea in Seattle with gray walls and a dark wood front door
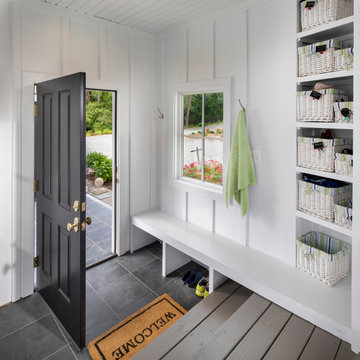
Upon entering the home from the screened porch, MOSS installed floor to ceiling semi-custom cabinetry to be used as a sort of butler’s pantry to store kitchen items, additional entertainment ware, guests’ coats, cleaning equipment and supplies, and more. The use of the unique green tone was a beautiful touch as the color green is used throughout the home’s updated décor and brings a sense of unity to the overall space. Immediately off the long hallway is the home’s kitchen, which was completely updated. Square footage was not affected but MOSS re-designed the space so that it could be used in a more functional manner. A massive kitchen island with a beautiful soapstone countertop dominates the room. Semi-custom white cabinetry lines the perimeters. New large windows provide an incredible view of the yard. Finally, a seating area with built-ins was added to supply more space for seating and for the dining room table to be moved from the center of the kitchen, previously, to the side. The kitchen also features a beautiful fireplace which had its wooden surround updated. The home’s sunroom, located next to the kitchen, was previously a few feet lower than the rest of the home. To bring a better flow to the space, MOSS raised the entire floor of the room up to meet the rest of the main level. Stunningly, the hardwood floor matches to a “T”. In the home’s living room and office, full wall built-ins were added, allowing the homeowners to display their favorite books on topics ranging from art to history, as well as showcasing statues and art sculptures and other items that are meaningful to their family. The living room fireplace’s stone and wooden surrounds were updated by MOSS as well.
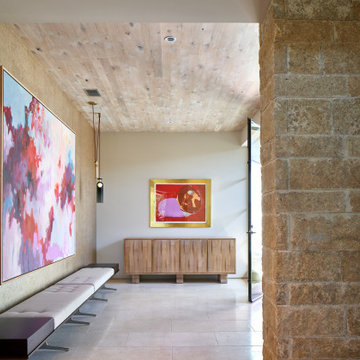
Inspiration for a cottage beige floor and wood ceiling entryway remodel in Austin with gray walls
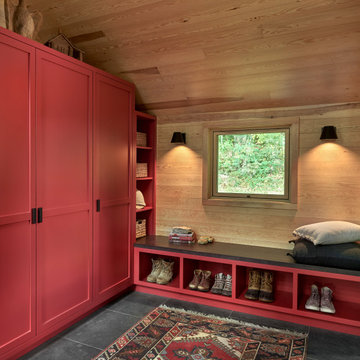
A cozy nook inside the main entry to the house provides a spot to stow away muddy boots. The square window above the russet colored bench frames a view of the ridge that starts to rise just outside.
Farmhouse Entryway Ideas
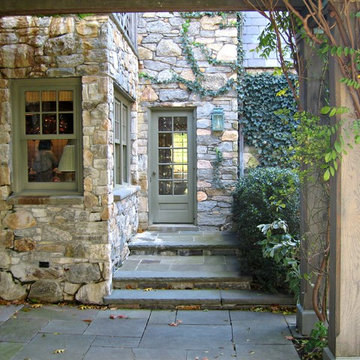
Inspiration for a huge country entryway remodel in New York with green walls and a medium wood front door
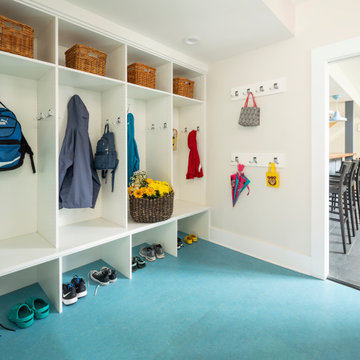
Wanting to get as close to net- zero as possible, our clients came to us with a desire to create a home that would accommodate their growing family while walking lighter on the earth and living in a healthier home. A collaborative process with the clients, architect and Meadowlark resulted in a stunning energy-efficient home that seamlessly melds with the aesthetic of the classic Ann Arbor neighborhood where it’s situated.
Architecture: Architectural Resource
Photography: Joshua Caldwell
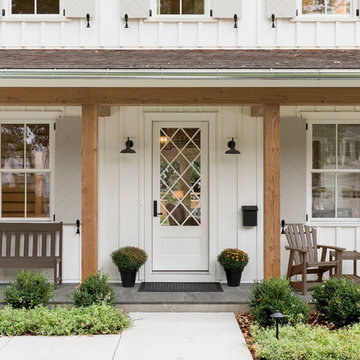
Inspiration for a country single front door remodel in Minneapolis with a white front door
40





