Farmhouse Double Front Door Ideas
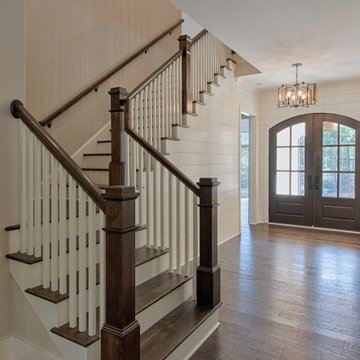
Entryway - large farmhouse dark wood floor and brown floor entryway idea in Atlanta with white walls and a brown front door

This Beautiful Country Farmhouse rests upon 5 acres among the most incredible large Oak Trees and Rolling Meadows in all of Asheville, North Carolina. Heart-beats relax to resting rates and warm, cozy feelings surplus when your eyes lay on this astounding masterpiece. The long paver driveway invites with meticulously landscaped grass, flowers and shrubs. Romantic Window Boxes accentuate high quality finishes of handsomely stained woodwork and trim with beautifully painted Hardy Wood Siding. Your gaze enhances as you saunter over an elegant walkway and approach the stately front-entry double doors. Warm welcomes and good times are happening inside this home with an enormous Open Concept Floor Plan. High Ceilings with a Large, Classic Brick Fireplace and stained Timber Beams and Columns adjoin the Stunning Kitchen with Gorgeous Cabinets, Leathered Finished Island and Luxurious Light Fixtures. There is an exquisite Butlers Pantry just off the kitchen with multiple shelving for crystal and dishware and the large windows provide natural light and views to enjoy. Another fireplace and sitting area are adjacent to the kitchen. The large Master Bath boasts His & Hers Marble Vanity’s and connects to the spacious Master Closet with built-in seating and an island to accommodate attire. Upstairs are three guest bedrooms with views overlooking the country side. Quiet bliss awaits in this loving nest amiss the sweet hills of North Carolina.
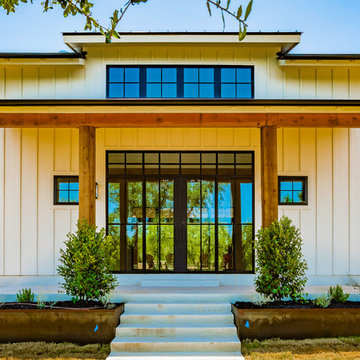
Inspiration for a farmhouse concrete floor and gray floor entryway remodel in Austin with white walls and a glass front door
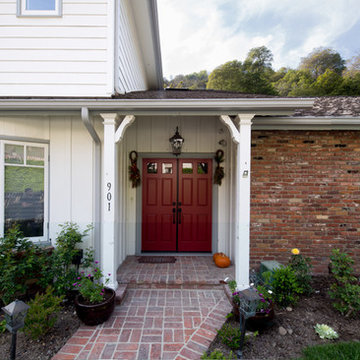
Alloi
Mid-sized cottage entryway photo in Los Angeles with white walls and a red front door
Mid-sized cottage entryway photo in Los Angeles with white walls and a red front door

Inspiration for a large farmhouse medium tone wood floor, brown floor and wood wall entryway remodel in Houston with white walls and a dark wood front door

Seamus Payne
Example of a country light wood floor and beige floor entryway design in Tampa with white walls and a dark wood front door
Example of a country light wood floor and beige floor entryway design in Tampa with white walls and a dark wood front door
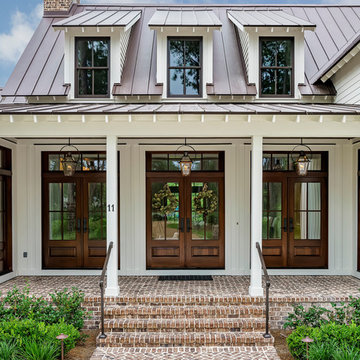
Lisa Carroll
Entryway - large cottage entryway idea in Atlanta with white walls and a dark wood front door
Entryway - large cottage entryway idea in Atlanta with white walls and a dark wood front door
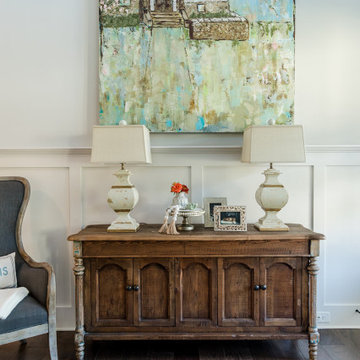
Double front door - cottage dark wood floor and brown floor double front door idea in Atlanta with gray walls and a dark wood front door

The grand entry sets the tone as you enter this fresh modern farmhouse with high ceilings, clerestory windows, rustic wood tones with an air of European flavor. The large-scale original artwork compliments a trifecta of iron furnishings and the multi-pendant light fixture.
For more photos of this project visit our website: https://wendyobrienid.com.
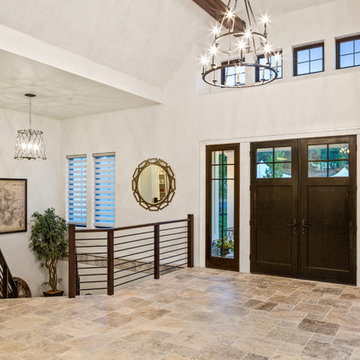
As soon as you step into this home, the 23' cathedral ceilings with custom beams take your breath away. The openness provides the most inviting space for friends and family.

Modern Farmhouse designed for entertainment and gatherings. French doors leading into the main part of the home and trim details everywhere. Shiplap, board and batten, tray ceiling details, custom barrel tables are all part of this modern farmhouse design.
Half bath with a custom vanity. Clean modern windows. Living room has a fireplace with custom cabinets and custom barn beam mantel with ship lap above. The Master Bath has a beautiful tub for soaking and a spacious walk in shower. Front entry has a beautiful custom ceiling treatment.

This Beautiful Multi-Story Modern Farmhouse Features a Master On The Main & A Split-Bedroom Layout • 5 Bedrooms • 4 Full Bathrooms • 1 Powder Room • 3 Car Garage • Vaulted Ceilings • Den • Large Bonus Room w/ Wet Bar • 2 Laundry Rooms • So Much More!
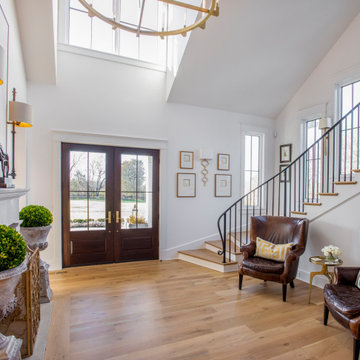
Large country light wood floor, brown floor and vaulted ceiling entryway photo in Nashville with white walls and a medium wood front door

Cottage brown floor entryway photo in Chicago with white walls and a black front door
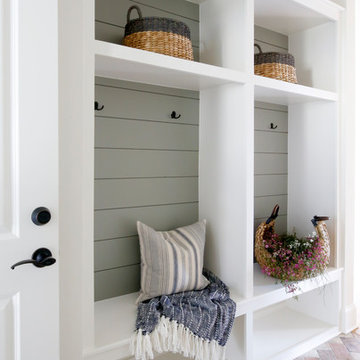
Arched brick ceiling
Example of a mid-sized farmhouse light wood floor and multicolored floor double front door design in Nashville with white walls and a black front door
Example of a mid-sized farmhouse light wood floor and multicolored floor double front door design in Nashville with white walls and a black front door
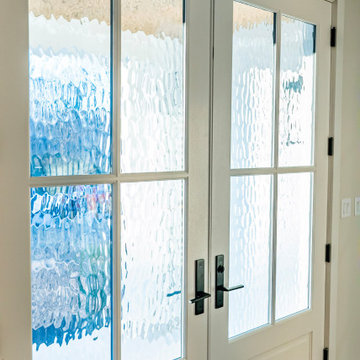
The custom double front doors are made with four panes of flemish glass to bring in light and still provide privacy.
Large country light wood floor and brown floor entryway photo in St Louis with white walls and a metal front door
Large country light wood floor and brown floor entryway photo in St Louis with white walls and a metal front door

Entryway - huge country limestone floor and beige floor entryway idea in Austin with white walls and a black front door
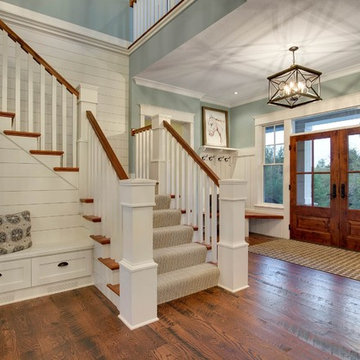
Inspiration for a farmhouse dark wood floor entryway remodel in Minneapolis with blue walls and a medium wood front door

Inspiration for a mid-sized country dark wood floor, brown floor and exposed beam entryway remodel in Austin with white walls and a black front door

Foyer. The Sater Design Collection's luxury, farmhouse home plan "Manchester" (Plan #7080). saterdesign.com
Inspiration for a mid-sized cottage slate floor entryway remodel in Miami with yellow walls and a dark wood front door
Inspiration for a mid-sized cottage slate floor entryway remodel in Miami with yellow walls and a dark wood front door
Farmhouse Double Front Door Ideas
1





