Farmhouse Single Front Door Ideas
Refine by:
Budget
Sort by:Popular Today
1 - 20 of 3,350 photos
Item 1 of 5
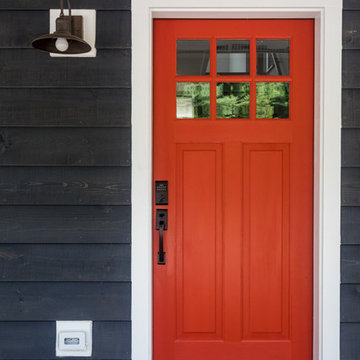
Classic colors with a vintage navy exterior, white trim and a bright red door. This Farmhouse is a true American Classic
Example of a cottage single front door design in New York with a red front door
Example of a cottage single front door design in New York with a red front door

Inspiration for a country concrete floor entryway remodel in San Francisco with gray walls and a dark wood front door

Ann Parris
Entryway - cottage light wood floor and brown floor entryway idea in Salt Lake City with white walls and a dark wood front door
Entryway - cottage light wood floor and brown floor entryway idea in Salt Lake City with white walls and a dark wood front door
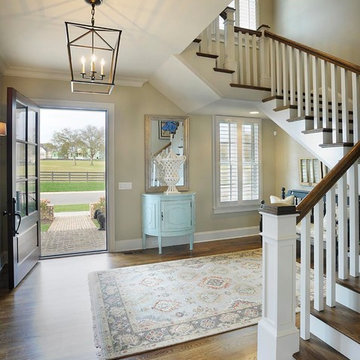
American Farmhouse - Scott Wilson Architect, LLC, GC - Shane McFarland Construction, Photographer - Reed Brown
Example of a cottage medium tone wood floor entryway design in Nashville with beige walls
Example of a cottage medium tone wood floor entryway design in Nashville with beige walls

Ellen McDermott
Example of a mid-sized country beige floor single front door design in New York with green walls and a white front door
Example of a mid-sized country beige floor single front door design in New York with green walls and a white front door

Example of a mid-sized farmhouse light wood floor entryway design in Columbus with beige walls and a dark wood front door
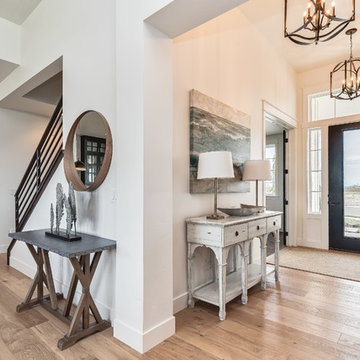
Gorgeous entry with loads of natural light. Light hardwood floors flow from room to room on the first level. Oil-rubbed bronze light fixtures add a sense of eclectic elegance to the farmhouse setting. Horizontal stair railings give a modern touch to the farmhouse nostalgia.

Rob Karosis
Example of a country entryway design in New York with beige walls and a white front door
Example of a country entryway design in New York with beige walls and a white front door

Marcell Puzsar, Bright Room Photography
Inspiration for a mid-sized country beige floor and medium tone wood floor entryway remodel in San Francisco with a dark wood front door
Inspiration for a mid-sized country beige floor and medium tone wood floor entryway remodel in San Francisco with a dark wood front door

This entry way is truly luxurious with a charming locker system with drawers below and cubbies over head, the catch all with a cabinet and drawer (so keys and things will always have a home), and the herringbone installed tile on the floor make this space super convenient for families on the go with all your belongings right where you need them.

Example of a cottage multicolored floor entryway design in Seattle with white walls and a glass front door

Richard Mandelkorn
With the removal of a back stairwell and expansion of the side entry, some creative storage solutions could be added, greatly increasing the functionality of the mudroom. Local Vermont slate and shaker-style cabinetry match the style of this country foursquare farmhouse in Concord, MA.

Front Entry Gable on Modern Farmhouse
Example of a mid-sized country entryway design in San Francisco with a gray front door
Example of a mid-sized country entryway design in San Francisco with a gray front door
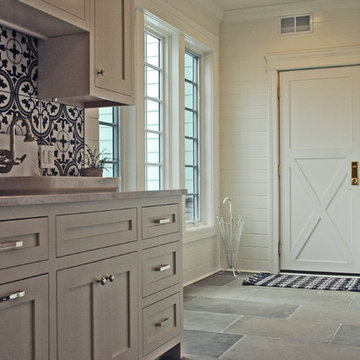
This mud room entry has a great farmhouse addition feel. There's a large walk-in closet, custom lockers for everyone, a nice counter and cabinetry area with a second refrigerator.
Meyer Design

Lisa Romerein
Inspiration for a cottage single front door remodel in San Francisco with beige walls and a glass front door
Inspiration for a cottage single front door remodel in San Francisco with beige walls and a glass front door

Hillside Farmhouse sits on a steep East-sloping hill. We set it across the slope, which allowed us to separate the site into a public, arrival side to the North and a private, garden side to the South. The house becomes the long wall, one room wide, that organizes the site into its two parts.
The garage wing, running perpendicularly to the main house, forms a courtyard at the front door. Cars driving in are welcomed by the wide front portico and interlocking stair tower. On the opposite side, under a parade of dormers, the Dining Room saddle-bags into the garden, providing views to the South and East. Its generous overhang keeps out the hot summer sun, but brings in the winter sun.
The house is a hybrid of ‘farm house’ and ‘country house’. It simultaneously relates to the active contiguous farm and the classical imagery prevalent in New England architecture.
Photography by Robert Benson and Brian Tetrault
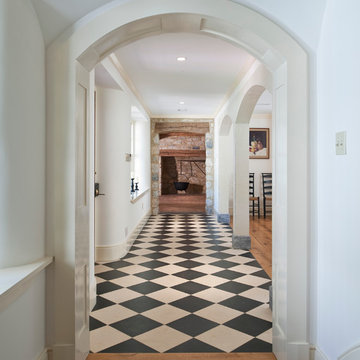
Photo by Angle Eye Photography.
Example of a country multicolored floor entryway design in Philadelphia with white walls
Example of a country multicolored floor entryway design in Philadelphia with white walls

Inspiration for a small country slate floor and blue floor entryway remodel in Grand Rapids with white walls

Marcell Puzsar, Bright Room Photography
Small country medium tone wood floor and brown floor entryway photo in San Francisco with white walls and a dark wood front door
Small country medium tone wood floor and brown floor entryway photo in San Francisco with white walls and a dark wood front door
Farmhouse Single Front Door Ideas

Small farmhouse porcelain tile and gray floor entryway photo in Other with white walls and a black front door
1





