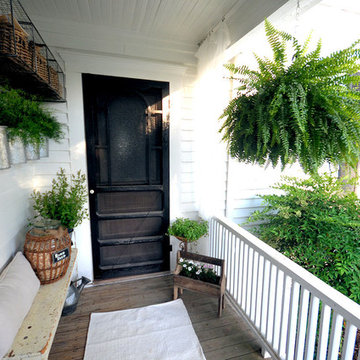Farmhouse Entryway with a Black Front Door Ideas
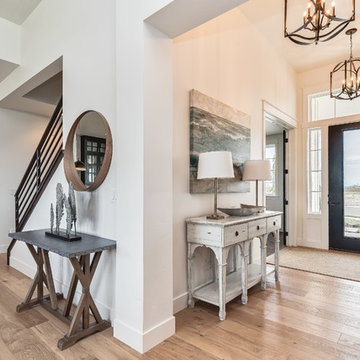
Gorgeous entry with loads of natural light. Light hardwood floors flow from room to room on the first level. Oil-rubbed bronze light fixtures add a sense of eclectic elegance to the farmhouse setting. Horizontal stair railings give a modern touch to the farmhouse nostalgia.

Hillside Farmhouse sits on a steep East-sloping hill. We set it across the slope, which allowed us to separate the site into a public, arrival side to the North and a private, garden side to the South. The house becomes the long wall, one room wide, that organizes the site into its two parts.
The garage wing, running perpendicularly to the main house, forms a courtyard at the front door. Cars driving in are welcomed by the wide front portico and interlocking stair tower. On the opposite side, under a parade of dormers, the Dining Room saddle-bags into the garden, providing views to the South and East. Its generous overhang keeps out the hot summer sun, but brings in the winter sun.
The house is a hybrid of ‘farm house’ and ‘country house’. It simultaneously relates to the active contiguous farm and the classical imagery prevalent in New England architecture.
Photography by Robert Benson and Brian Tetrault

Small farmhouse porcelain tile and gray floor entryway photo in Other with white walls and a black front door
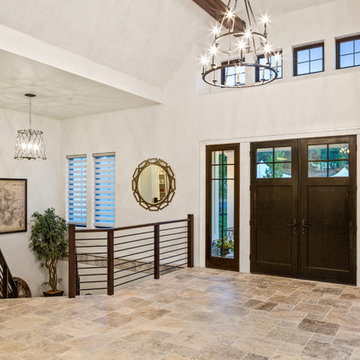
As soon as you step into this home, the 23' cathedral ceilings with custom beams take your breath away. The openness provides the most inviting space for friends and family.

This Beautiful Multi-Story Modern Farmhouse Features a Master On The Main & A Split-Bedroom Layout • 5 Bedrooms • 4 Full Bathrooms • 1 Powder Room • 3 Car Garage • Vaulted Ceilings • Den • Large Bonus Room w/ Wet Bar • 2 Laundry Rooms • So Much More!

Cottage brown floor entryway photo in Chicago with white walls and a black front door
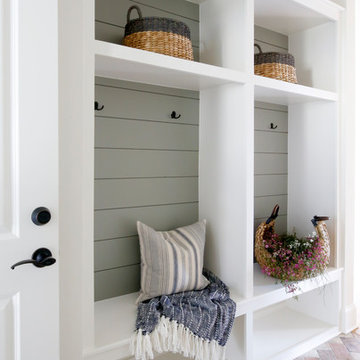
Arched brick ceiling
Example of a mid-sized farmhouse light wood floor and multicolored floor double front door design in Nashville with white walls and a black front door
Example of a mid-sized farmhouse light wood floor and multicolored floor double front door design in Nashville with white walls and a black front door
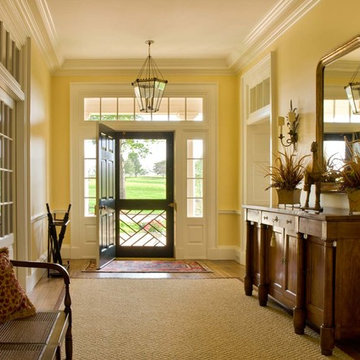
© Gordon Beall
Entryway - large farmhouse medium tone wood floor entryway idea in DC Metro with yellow walls and a black front door
Entryway - large farmhouse medium tone wood floor entryway idea in DC Metro with yellow walls and a black front door

Entryway - huge country limestone floor and beige floor entryway idea in Austin with white walls and a black front door
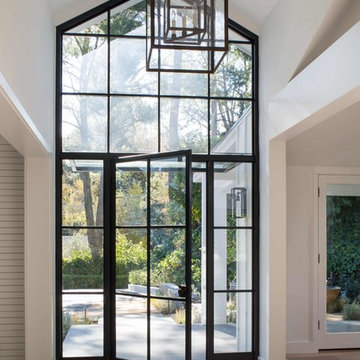
Photo: Meghan Bob Photo
Entryway - large farmhouse light wood floor and brown floor entryway idea in Los Angeles with white walls and a black front door
Entryway - large farmhouse light wood floor and brown floor entryway idea in Los Angeles with white walls and a black front door
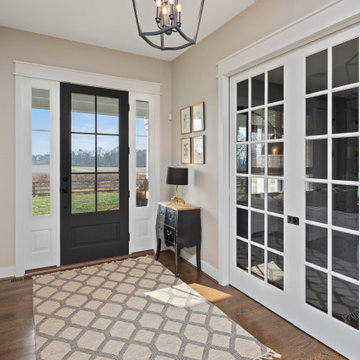
Example of a large farmhouse medium tone wood floor and brown floor entryway design in Cincinnati with beige walls and a black front door
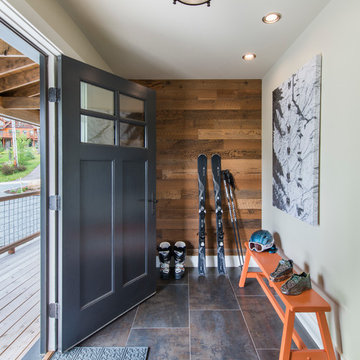
Nat Rea
Example of a mid-sized cottage porcelain tile entryway design in Portland Maine with brown walls and a black front door
Example of a mid-sized cottage porcelain tile entryway design in Portland Maine with brown walls and a black front door
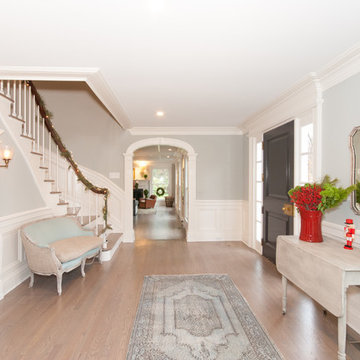
Entryway - mid-sized farmhouse light wood floor entryway idea in New York with blue walls and a black front door
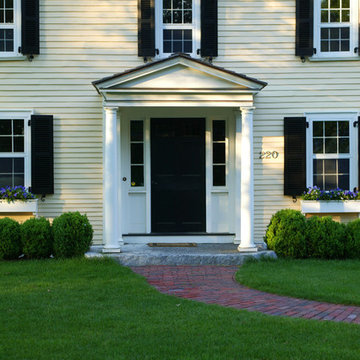
Frank Shirley Architects
Inspiration for a cottage entryway remodel in Boston with a black front door
Inspiration for a cottage entryway remodel in Boston with a black front door
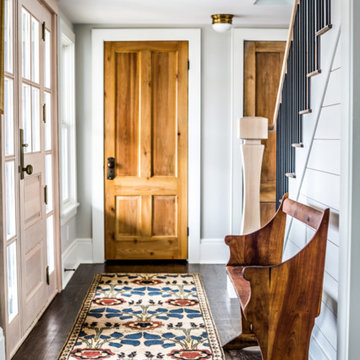
Remodel of a 1700's farmhouse on the coast of Cape Elizabeth, Maine.
Photos by Justin Levesque
Inspiration for a mid-sized country dark wood floor single front door remodel in Portland Maine with gray walls and a black front door
Inspiration for a mid-sized country dark wood floor single front door remodel in Portland Maine with gray walls and a black front door

Inspiration for a mid-sized country dark wood floor, brown floor and exposed beam entryway remodel in Austin with white walls and a black front door
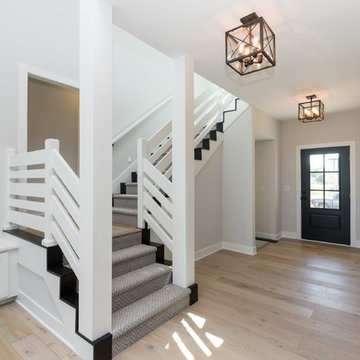
Example of a country light wood floor entryway design in Other with gray walls and a black front door
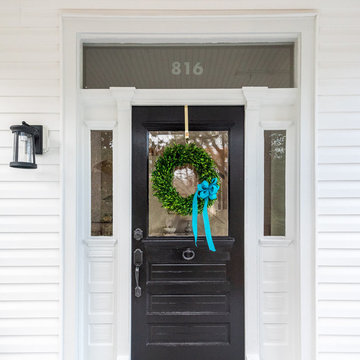
Inspiration for a mid-sized country entryway remodel in Richmond with white walls and a black front door
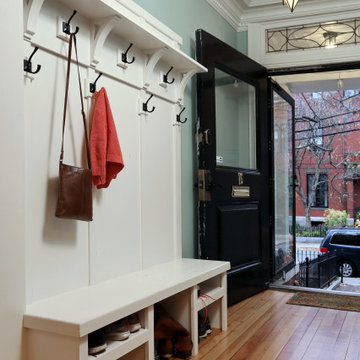
Mid-sized country medium tone wood floor and brown floor entryway photo in Boston with blue walls and a black front door
Farmhouse Entryway with a Black Front Door Ideas
1






