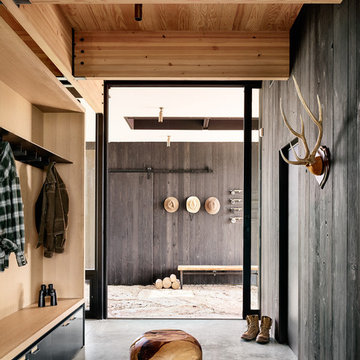Farmhouse Entryway with a Glass Front Door Ideas

Mid-sized farmhouse brick floor entryway photo in Other with gray walls and a glass front door
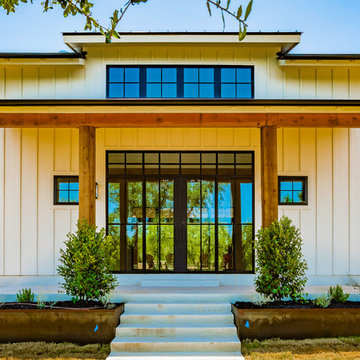
Inspiration for a farmhouse concrete floor and gray floor entryway remodel in Austin with white walls and a glass front door

Exceptional custom-built 1 ½ story walkout home on a premier cul-de-sac site in the Lakeview neighborhood. Tastefully designed with exquisite craftsmanship and high attention to detail throughout.
Offering main level living with a stunning master suite, incredible kitchen with an open concept and a beautiful screen porch showcasing south facing wooded views. This home is an entertainer’s delight with many spaces for hosting gatherings. 2 private acres and surrounded by nature.

© www.edwardcaldwellphoto.com
Inspiration for a cottage entryway remodel in San Francisco with beige walls and a glass front door
Inspiration for a cottage entryway remodel in San Francisco with beige walls and a glass front door

Example of a cottage multicolored floor entryway design in Seattle with white walls and a glass front door

Lisa Romerein
Inspiration for a cottage single front door remodel in San Francisco with beige walls and a glass front door
Inspiration for a cottage single front door remodel in San Francisco with beige walls and a glass front door

Modern Farmhouse designed for entertainment and gatherings. French doors leading into the main part of the home and trim details everywhere. Shiplap, board and batten, tray ceiling details, custom barrel tables are all part of this modern farmhouse design.
Half bath with a custom vanity. Clean modern windows. Living room has a fireplace with custom cabinets and custom barn beam mantel with ship lap above. The Master Bath has a beautiful tub for soaking and a spacious walk in shower. Front entry has a beautiful custom ceiling treatment.
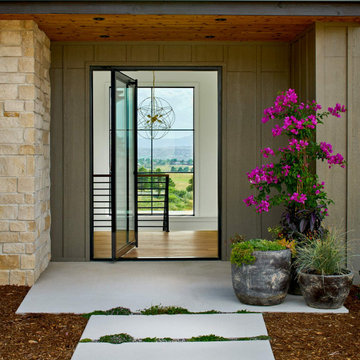
Entryway - mid-sized farmhouse medium tone wood floor, brown floor and wood ceiling entryway idea in Denver with white walls and a glass front door

Inspiration for a farmhouse black floor entryway remodel in Minneapolis with gray walls and a glass front door
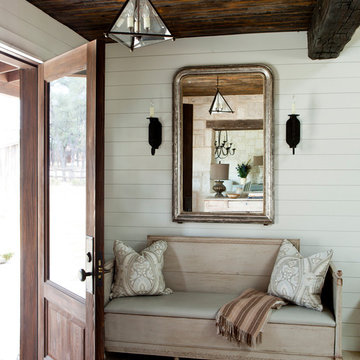
Nick Johnson, Photographer
Single front door - farmhouse single front door idea in Austin with white walls and a glass front door
Single front door - farmhouse single front door idea in Austin with white walls and a glass front door
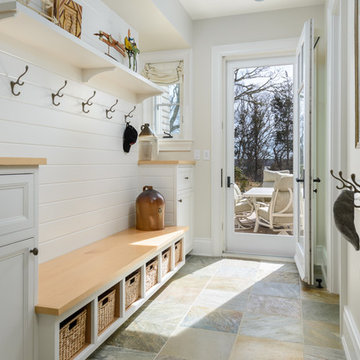
Inspiration for a cottage single front door remodel in Boston with beige walls and a glass front door
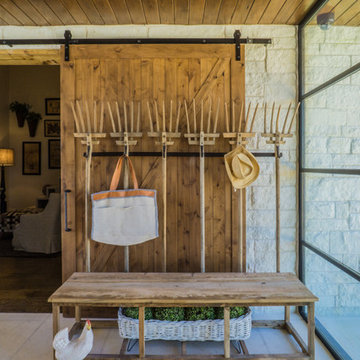
The Vineyard Farmhouse in the Peninsula at Rough Hollow. This 2017 Greater Austin Parade Home was designed and built by Jenkins Custom Homes. Cedar Siding and the Pine for the soffits and ceilings was provided by TimberTown.
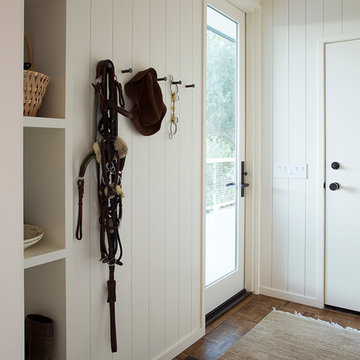
Single front door - cottage dark wood floor and brown floor single front door idea in San Francisco with white walls and a glass front door
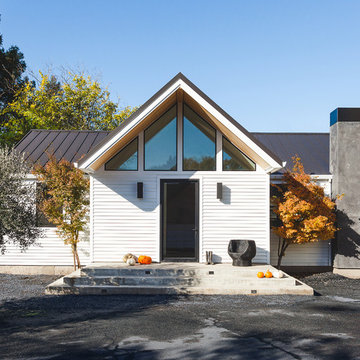
feather-weight
Country entryway photo in San Francisco with a glass front door
Country entryway photo in San Francisco with a glass front door
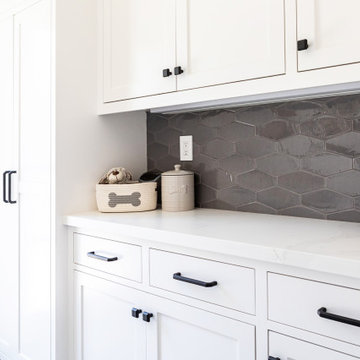
This Altadena home is the perfect example of modern farmhouse flair. The powder room flaunts an elegant mirror over a strapping vanity; the butcher block in the kitchen lends warmth and texture; the living room is replete with stunning details like the candle style chandelier, the plaid area rug, and the coral accents; and the master bathroom’s floor is a gorgeous floor tile.
Project designed by Courtney Thomas Design in La Cañada. Serving Pasadena, Glendale, Monrovia, San Marino, Sierra Madre, South Pasadena, and Altadena.
For more about Courtney Thomas Design, click here: https://www.courtneythomasdesign.com/
To learn more about this project, click here:
https://www.courtneythomasdesign.com/portfolio/new-construction-altadena-rustic-modern/
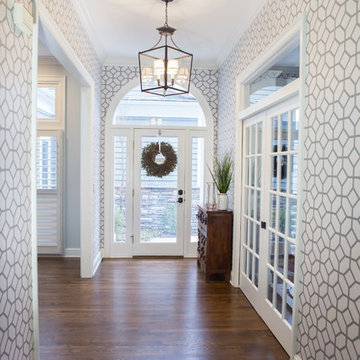
Photography by: Sophia Hronis-Arbis
Entryway - mid-sized country medium tone wood floor entryway idea in Chicago with multicolored walls and a glass front door
Entryway - mid-sized country medium tone wood floor entryway idea in Chicago with multicolored walls and a glass front door
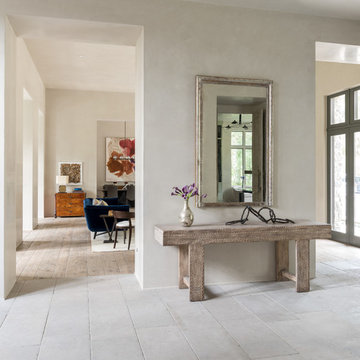
Mid-sized cottage light wood floor entryway photo in Houston with gray walls and a glass front door
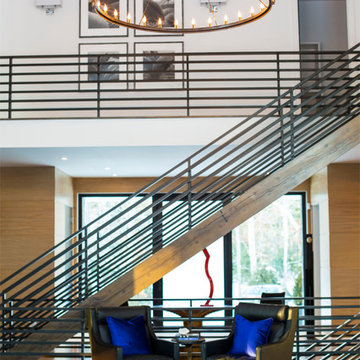
Dead on Design and Ron Papageorge Photography
Example of a large farmhouse dark wood floor entryway design in New York with a glass front door
Example of a large farmhouse dark wood floor entryway design in New York with a glass front door
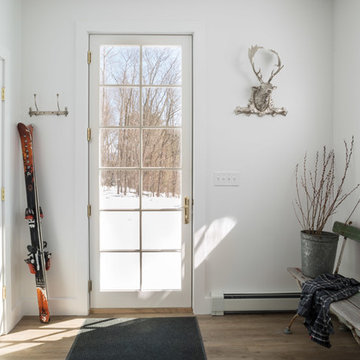
Example of a country light wood floor and beige floor entryway design in Burlington with white walls and a glass front door
Farmhouse Entryway with a Glass Front Door Ideas
1






