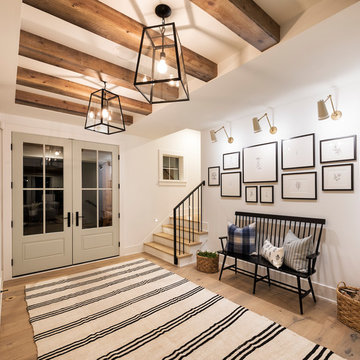Entry Photos
Refine by:
Budget
Sort by:Popular Today
1 - 20 of 17,750 photos

Inspiration for a country concrete floor entryway remodel in San Francisco with gray walls and a dark wood front door
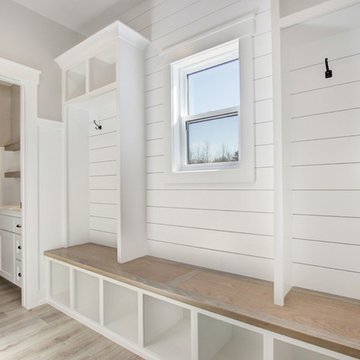
Inspiration for a large country light wood floor and beige floor mudroom remodel in Grand Rapids with white walls
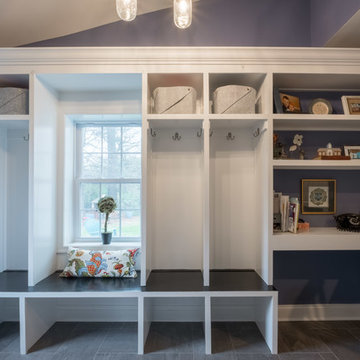
We met these clients through a referral from a previous client. We renovated several rooms in their traditional-style farmhouse in Abington. The kitchen is farmhouse chic, with white cabinetry, black granite counters, Carrara marble subway tile backsplash, and a beverage center. The large island, with its white quartz counter, is multi-functional, with seating for five at the counter and a bench on the end with more seating, a microwave door, a prep sink and a large area for prep work, and loads of storage. The kitchen includes a large sitting area with a corner fireplace and wall mounted television.
The multi-purpose mud room has custom built lockers for coats, shoes and bags, a built-in desk and shelving, and even space for kids to play! All three bathrooms use black and white in varied materials to create clean, classic spaces.
RUDLOFF Custom Builders has won Best of Houzz for Customer Service in 2014, 2015 2016 and 2017. We also were voted Best of Design in 2016, 2017 and 2018, which only 2% of professionals receive. Rudloff Custom Builders has been featured on Houzz in their Kitchen of the Week, What to Know About Using Reclaimed Wood in the Kitchen as well as included in their Bathroom WorkBook article. We are a full service, certified remodeling company that covers all of the Philadelphia suburban area. This business, like most others, developed from a friendship of young entrepreneurs who wanted to make a difference in their clients’ lives, one household at a time. This relationship between partners is much more than a friendship. Edward and Stephen Rudloff are brothers who have renovated and built custom homes together paying close attention to detail. They are carpenters by trade and understand concept and execution. RUDLOFF CUSTOM BUILDERS will provide services for you with the highest level of professionalism, quality, detail, punctuality and craftsmanship, every step of the way along our journey together.
Specializing in residential construction allows us to connect with our clients early in the design phase to ensure that every detail is captured as you imagined. One stop shopping is essentially what you will receive with RUDLOFF CUSTOM BUILDERS from design of your project to the construction of your dreams, executed by on-site project managers and skilled craftsmen. Our concept: envision our client’s ideas and make them a reality. Our mission: CREATING LIFETIME RELATIONSHIPS BUILT ON TRUST AND INTEGRITY.
Photo Credit: JMB Photoworks
Find the right local pro for your project

Mid-sized farmhouse light wood floor, beige floor and wood wall mudroom photo in Boise with gray walls
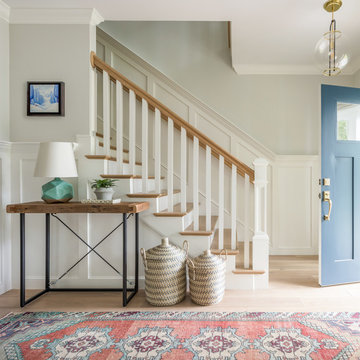
Inspiration for a country light wood floor and beige floor foyer remodel in Boston with gray walls and a blue front door

Ellen McDermott
Example of a mid-sized country beige floor single front door design in New York with green walls and a white front door
Example of a mid-sized country beige floor single front door design in New York with green walls and a white front door

Inspiration for a large farmhouse medium tone wood floor, brown floor and wood wall entryway remodel in Houston with white walls and a dark wood front door
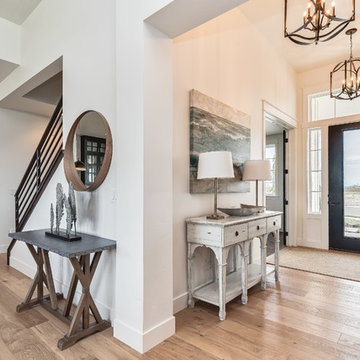
Gorgeous entry with loads of natural light. Light hardwood floors flow from room to room on the first level. Oil-rubbed bronze light fixtures add a sense of eclectic elegance to the farmhouse setting. Horizontal stair railings give a modern touch to the farmhouse nostalgia.

Rob Karosis
Example of a country entryway design in New York with beige walls and a white front door
Example of a country entryway design in New York with beige walls and a white front door

Marcell Puzsar, Bright Room Photography
Inspiration for a mid-sized country beige floor and medium tone wood floor entryway remodel in San Francisco with a dark wood front door
Inspiration for a mid-sized country beige floor and medium tone wood floor entryway remodel in San Francisco with a dark wood front door

Seamus Payne
Example of a country light wood floor and beige floor entryway design in Tampa with white walls and a dark wood front door
Example of a country light wood floor and beige floor entryway design in Tampa with white walls and a dark wood front door
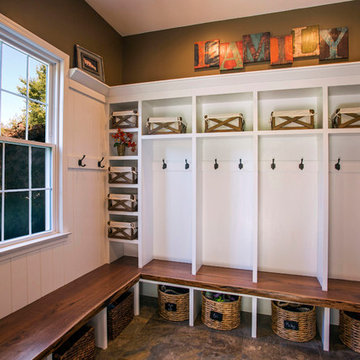
Final shot of the project.
Photo by Phil Krugler
Example of a farmhouse mudroom design in Philadelphia with brown walls
Example of a farmhouse mudroom design in Philadelphia with brown walls

Sponsored
Columbus, OH
The Creative Kitchen Company
Franklin County's Kitchen Remodeling and Refacing Professional
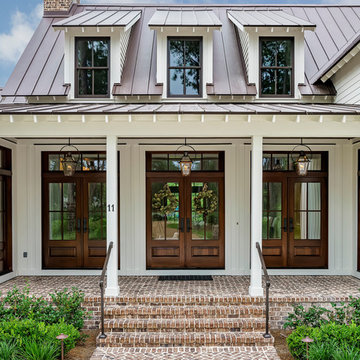
Lisa Carroll
Entryway - large cottage entryway idea in Atlanta with white walls and a dark wood front door
Entryway - large cottage entryway idea in Atlanta with white walls and a dark wood front door
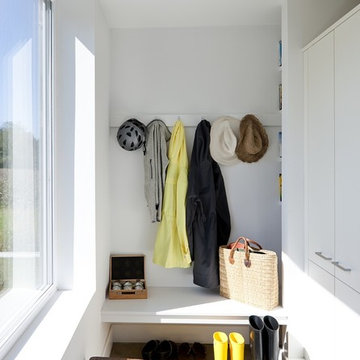
This vacation residence located in a beautiful ocean community on the New England coast features high performance and creative use of space in a small package. ZED designed the simple, gable-roofed structure and proposed the Passive House standard. The resulting home consumes only one-tenth of the energy for heating compared to a similar new home built only to code requirements.
Architecture | ZeroEnergy Design
Construction | Aedi Construction
Photos | Greg Premru Photography

Mudroom featuring hickory cabinetry, mosaic tile flooring, black shiplap, wall hooks, and gold light fixtures.
Inspiration for a large country porcelain tile, multicolored floor and shiplap wall mudroom remodel in Grand Rapids with beige walls
Inspiration for a large country porcelain tile, multicolored floor and shiplap wall mudroom remodel in Grand Rapids with beige walls

This entry way is truly luxurious with a charming locker system with drawers below and cubbies over head, the catch all with a cabinet and drawer (so keys and things will always have a home), and the herringbone installed tile on the floor make this space super convenient for families on the go with all your belongings right where you need them.

Example of a cottage multicolored floor entryway design in Seattle with white walls and a glass front door

Richard Mandelkorn
With the removal of a back stairwell and expansion of the side entry, some creative storage solutions could be added, greatly increasing the functionality of the mudroom. Local Vermont slate and shaker-style cabinetry match the style of this country foursquare farmhouse in Concord, MA.

Front Entry Gable on Modern Farmhouse
Example of a mid-sized country entryway design in San Francisco with a gray front door
Example of a mid-sized country entryway design in San Francisco with a gray front door
1






