Farmhouse Front Door Ideas

Inspiration for a country concrete floor entryway remodel in San Francisco with gray walls and a dark wood front door
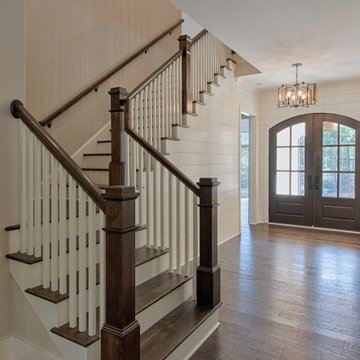
Entryway - large farmhouse dark wood floor and brown floor entryway idea in Atlanta with white walls and a brown front door
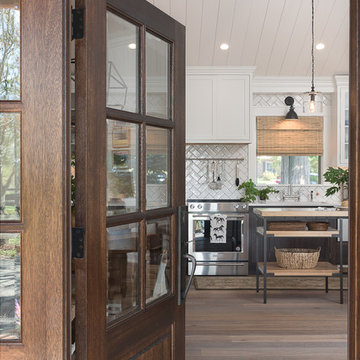
Entryway - mid-sized cottage medium tone wood floor and brown floor entryway idea in Other with white walls and a medium wood front door
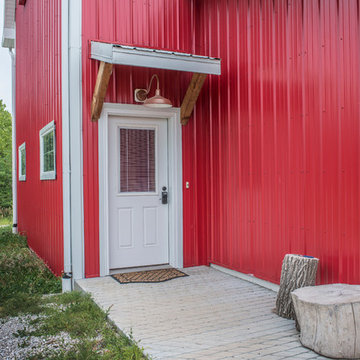
Architect: Michelle Penn, AIA This barn home is modeled after an existing Nebraska barn in Lancaster County. Notice the concrete patio. It is patterned after a traditional barn floor.
Photo Credits: Jackson Studios

This Beautiful Country Farmhouse rests upon 5 acres among the most incredible large Oak Trees and Rolling Meadows in all of Asheville, North Carolina. Heart-beats relax to resting rates and warm, cozy feelings surplus when your eyes lay on this astounding masterpiece. The long paver driveway invites with meticulously landscaped grass, flowers and shrubs. Romantic Window Boxes accentuate high quality finishes of handsomely stained woodwork and trim with beautifully painted Hardy Wood Siding. Your gaze enhances as you saunter over an elegant walkway and approach the stately front-entry double doors. Warm welcomes and good times are happening inside this home with an enormous Open Concept Floor Plan. High Ceilings with a Large, Classic Brick Fireplace and stained Timber Beams and Columns adjoin the Stunning Kitchen with Gorgeous Cabinets, Leathered Finished Island and Luxurious Light Fixtures. There is an exquisite Butlers Pantry just off the kitchen with multiple shelving for crystal and dishware and the large windows provide natural light and views to enjoy. Another fireplace and sitting area are adjacent to the kitchen. The large Master Bath boasts His & Hers Marble Vanity’s and connects to the spacious Master Closet with built-in seating and an island to accommodate attire. Upstairs are three guest bedrooms with views overlooking the country side. Quiet bliss awaits in this loving nest amiss the sweet hills of North Carolina.
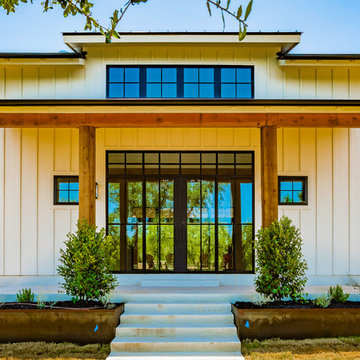
Inspiration for a farmhouse concrete floor and gray floor entryway remodel in Austin with white walls and a glass front door

Example of a mid-sized farmhouse light wood floor entryway design in Columbus with beige walls and a dark wood front door
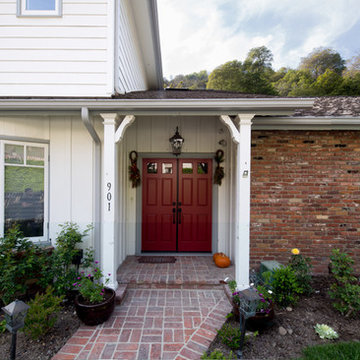
Alloi
Mid-sized cottage entryway photo in Los Angeles with white walls and a red front door
Mid-sized cottage entryway photo in Los Angeles with white walls and a red front door

Marcell Puzsar, Bright Room Photography
Inspiration for a mid-sized country beige floor and medium tone wood floor entryway remodel in San Francisco with a dark wood front door
Inspiration for a mid-sized country beige floor and medium tone wood floor entryway remodel in San Francisco with a dark wood front door
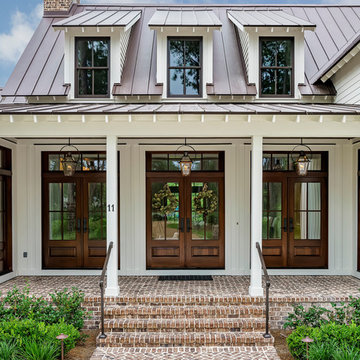
Lisa Carroll
Entryway - large cottage entryway idea in Atlanta with white walls and a dark wood front door
Entryway - large cottage entryway idea in Atlanta with white walls and a dark wood front door

Front Entry Gable on Modern Farmhouse
Example of a mid-sized country entryway design in San Francisco with a gray front door
Example of a mid-sized country entryway design in San Francisco with a gray front door

Example of a cottage light wood floor and beige floor entryway design in Phoenix with white walls and a blue front door

The yellow front door provides a welcoming touch to the covered porch.
Large farmhouse medium tone wood floor and brown floor entryway photo in Portland with white walls and a yellow front door
Large farmhouse medium tone wood floor and brown floor entryway photo in Portland with white walls and a yellow front door
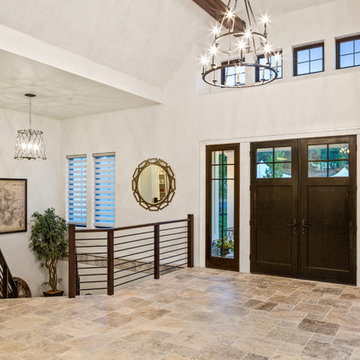
As soon as you step into this home, the 23' cathedral ceilings with custom beams take your breath away. The openness provides the most inviting space for friends and family.

Modern Farmhouse designed for entertainment and gatherings. French doors leading into the main part of the home and trim details everywhere. Shiplap, board and batten, tray ceiling details, custom barrel tables are all part of this modern farmhouse design.
Half bath with a custom vanity. Clean modern windows. Living room has a fireplace with custom cabinets and custom barn beam mantel with ship lap above. The Master Bath has a beautiful tub for soaking and a spacious walk in shower. Front entry has a beautiful custom ceiling treatment.
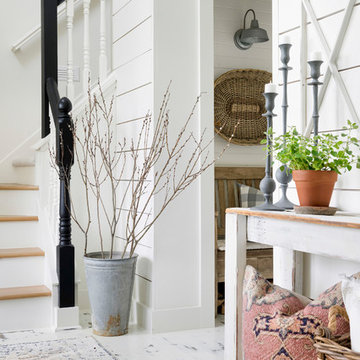
Country painted wood floor and white floor front door photo in Minneapolis with white walls
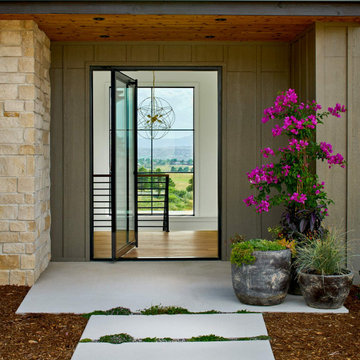
Entryway - mid-sized farmhouse medium tone wood floor, brown floor and wood ceiling entryway idea in Denver with white walls and a glass front door

Large cottage concrete floor and gray floor entryway photo in Other with gray walls and a dark wood front door
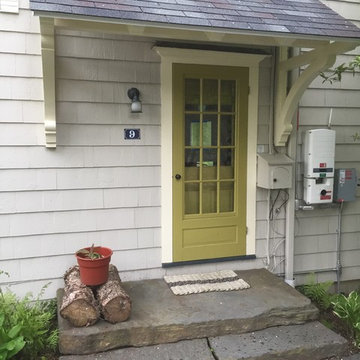
Was mounted brackets support new entry roof
Entryway - mid-sized cottage entryway idea in Boston with a green front door
Entryway - mid-sized cottage entryway idea in Boston with a green front door
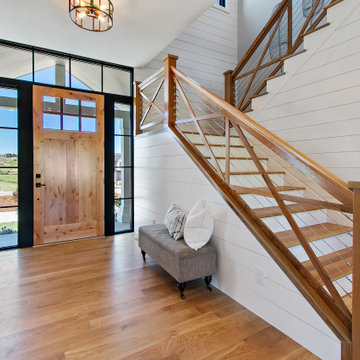
Inspiration for a cottage entryway remodel in Denver with white walls and a medium wood front door
Farmhouse Front Door Ideas
1





