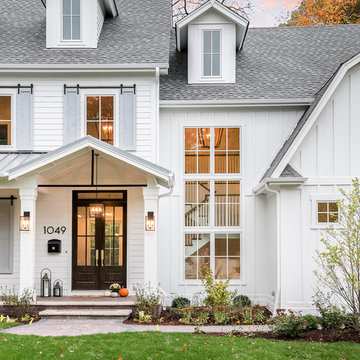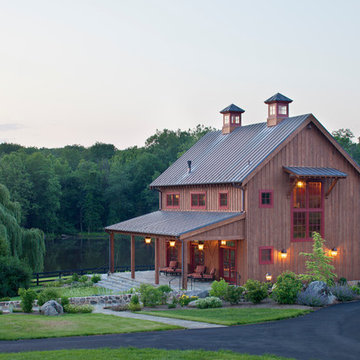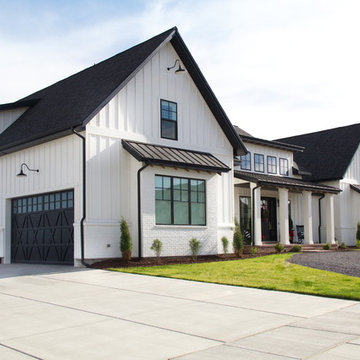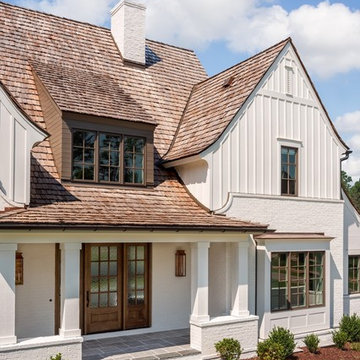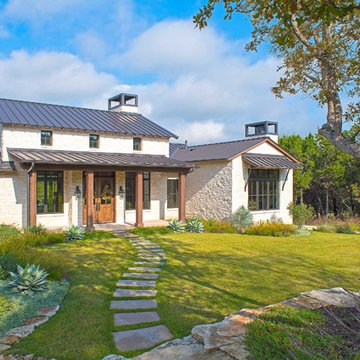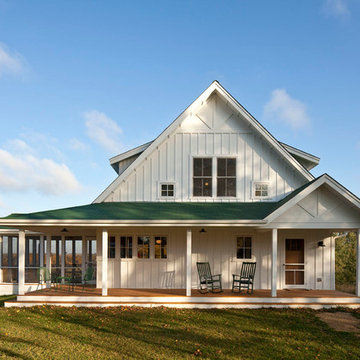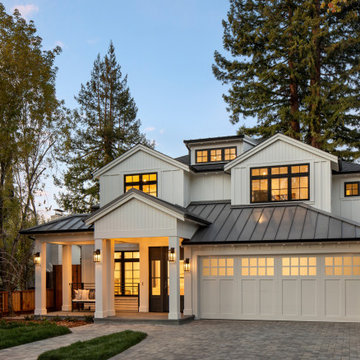Farmhouse Exterior Home Ideas
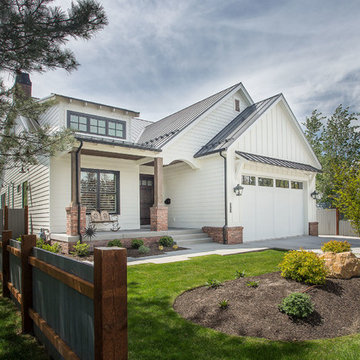
Scot Zimmerman
Mid-sized country white two-story vinyl exterior home photo in Salt Lake City with a metal roof
Mid-sized country white two-story vinyl exterior home photo in Salt Lake City with a metal roof
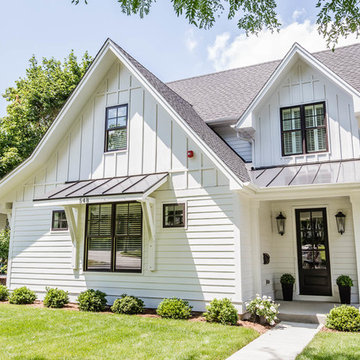
Inspiration for a mid-sized farmhouse white two-story wood exterior home remodel in Chicago with a shingle roof
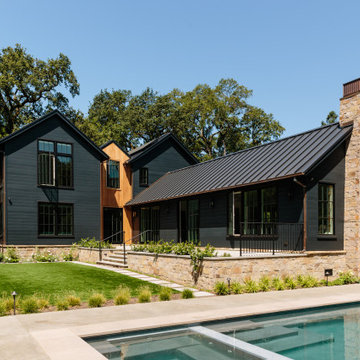
Thoughtful design and detailed craft combine to create this timelessly elegant custom home. The contemporary vocabulary and classic gabled roof harmonize with the surrounding neighborhood and natural landscape. Built from the ground up, a two story structure in the front contains the private quarters, while the one story extension in the rear houses the Great Room - kitchen, dining and living - with vaulted ceilings and ample natural light. Large sliding doors open from the Great Room onto a south-facing patio and lawn creating an inviting indoor/outdoor space for family and friends to gather.
Chambers + Chambers Architects
Stone Interiors
Federika Moller Landscape Architecture
Alanna Hale Photography

Modern Farmhouse Exterior: matte black 4 lite windows, stained wood 6 lite entry door, stained wood porch columns, board/batten siding, brick wainscoting, metal porch roof, exposed rafters
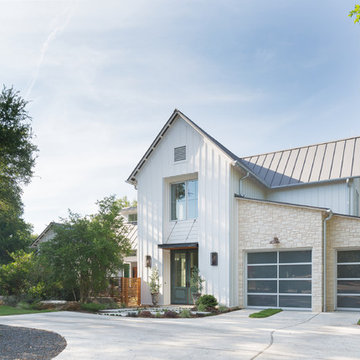
Farmhouse two-story mixed siding exterior home photo in Austin with a metal roof
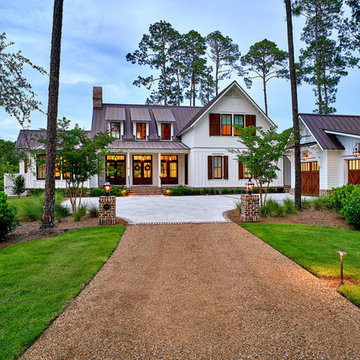
Lisa Carroll
Large country white two-story concrete fiberboard exterior home photo in Atlanta
Large country white two-story concrete fiberboard exterior home photo in Atlanta
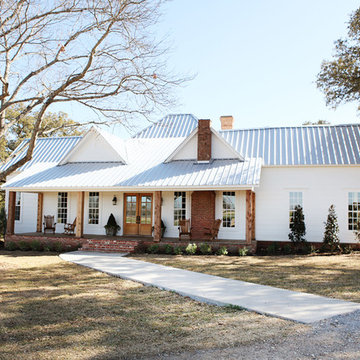
http://mollywinnphotography.com
Example of a mid-sized farmhouse white one-story exterior home design in Austin
Example of a mid-sized farmhouse white one-story exterior home design in Austin
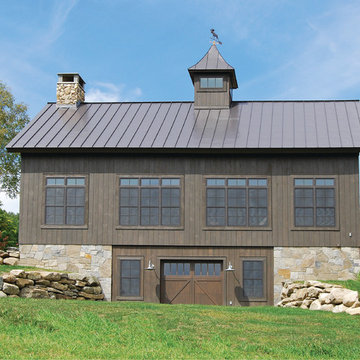
Described as a high-load barn, a ramp was built with stone foundations to the outside entrance, with a patio in the back. It was designed to look functional, and to 'settle' into the landscape.

A thoughtful, well designed 5 bed, 6 bath custom ranch home with open living, a main level master bedroom and extensive outdoor living space.
This home’s main level finish includes +/-2700 sf, a farmhouse design with modern architecture, 15’ ceilings through the great room and foyer, wood beams, a sliding glass wall to outdoor living, hearth dining off the kitchen, a second main level bedroom with on-suite bath, a main level study and a three car garage.
A nice plan that can customize to your lifestyle needs. Build this home on your property or ours.
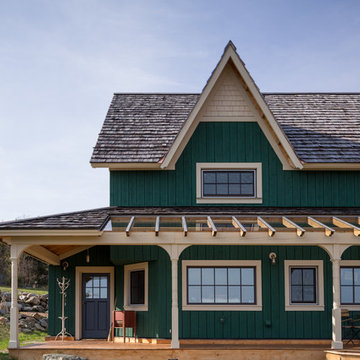
Large farmhouse green two-story wood gable roof idea in Burlington
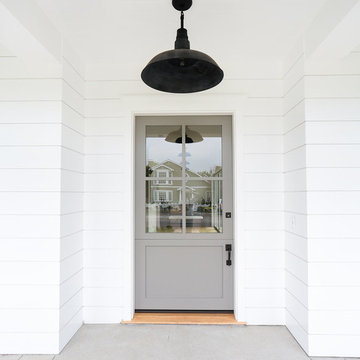
Interior Design by Blackband Design 949.872.2234 www.blackbanddesign.com
Home Build & Design by: Graystone Custom Builders, Inc. Newport Beach, CA (949) 466-0900

Modern Farmhouse combining a metal roof, limestone, board and batten and steel windows and doors. Photo by Jeff Herr Photography.
Huge country two-story mixed siding exterior home photo in Atlanta with a metal roof
Huge country two-story mixed siding exterior home photo in Atlanta with a metal roof

The pocketing steel lift and slide door opens up the Great Room to the Entry Courtyard for an expanded entertainment space.
Mid-sized country gray one-story wood gable roof photo in San Francisco with a metal roof
Mid-sized country gray one-story wood gable roof photo in San Francisco with a metal roof
Farmhouse Exterior Home Ideas
16






