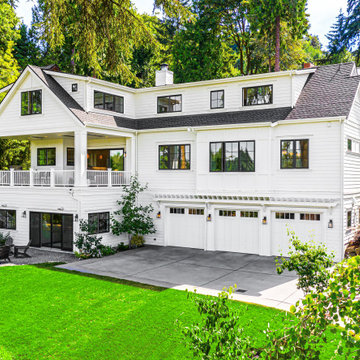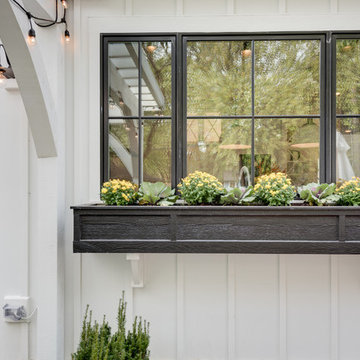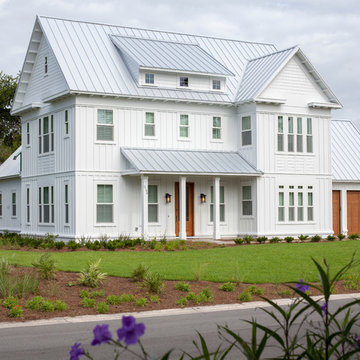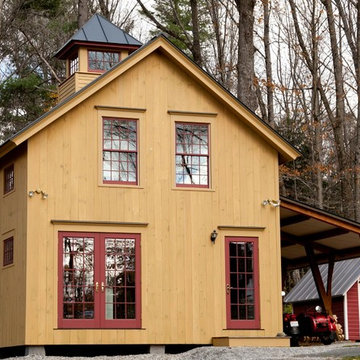Farmhouse Exterior Home Ideas
Refine by:
Budget
Sort by:Popular Today
461 - 480 of 61,980 photos
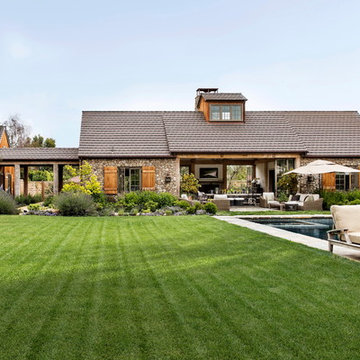
Ward Jewell, AIA was asked to design a comfortable one-story stone and wood pool house that was "barn-like" in keeping with the owner’s gentleman farmer concept. Thus, Mr. Jewell was inspired to create an elegant New England Stone Farm House designed to provide an exceptional environment for them to live, entertain, cook and swim in the large reflection lap pool.
Mr. Jewell envisioned a dramatic vaulted great room with hand selected 200 year old reclaimed wood beams and 10 foot tall pocketing French doors that would connect the house to a pool, deck areas, loggia and lush garden spaces, thus bringing the outdoors in. A large cupola “lantern clerestory” in the main vaulted ceiling casts a natural warm light over the graceful room below. The rustic walk-in stone fireplace provides a central focal point for the inviting living room lounge. Important to the functionality of the pool house are a chef’s working farm kitchen with open cabinetry, free-standing stove and a soapstone topped central island with bar height seating. Grey washed barn doors glide open to reveal a vaulted and beamed quilting room with full bath and a vaulted and beamed library/guest room with full bath that bookend the main space.
The private garden expanded and evolved over time. After purchasing two adjacent lots, the owners decided to redesign the garden and unify it by eliminating the tennis court, relocating the pool and building an inspired "barn". The concept behind the garden’s new design came from Thomas Jefferson’s home at Monticello with its wandering paths, orchards, and experimental vegetable garden. As a result this small organic farm, was born. Today the farm produces more than fifty varieties of vegetables, herbs, and edible flowers; many of which are rare and hard to find locally. The farm also grows a wide variety of fruits including plums, pluots, nectarines, apricots, apples, figs, peaches, guavas, avocados (Haas, Fuerte and Reed), olives, pomegranates, persimmons, strawberries, blueberries, blackberries, and ten different types of citrus. The remaining areas consist of drought-tolerant sweeps of rosemary, lavender, rockrose, and sage all of which attract butterflies and dueling hummingbirds.
Photo Credit: Laura Hull Photography. Interior Design: Jeffrey Hitchcock. Landscape Design: Laurie Lewis Design. General Contractor: Martin Perry Premier General Contractors
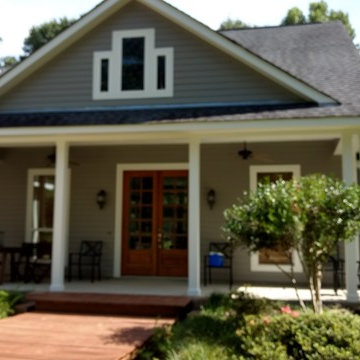
Dewey
Large country beige one-story concrete fiberboard house exterior photo in New Orleans
Large country beige one-story concrete fiberboard house exterior photo in New Orleans
Find the right local pro for your project

MOSAIC Design + Build recently completed the construction of a custom designed new home. The completed project is a magnificent home that uses the entire site wisely and meets every need of the clients and their family. We believe in a high level of service and pay close attention to even the smallest of details. Consider MOSAIC Design + Build for your new home project.
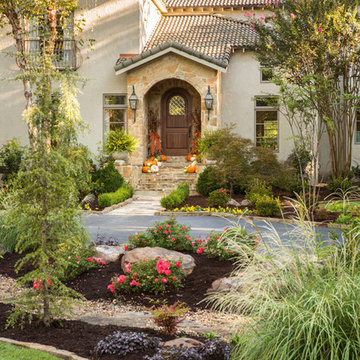
Example of a large farmhouse beige two-story stucco gable roof design in Little Rock
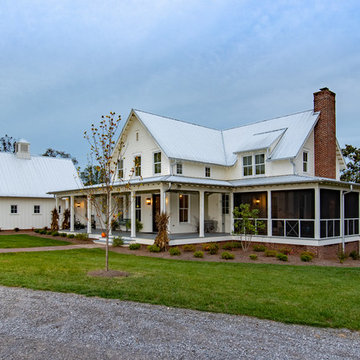
Inspiration for a large country white three-story concrete fiberboard exterior home remodel in Other with a metal roof
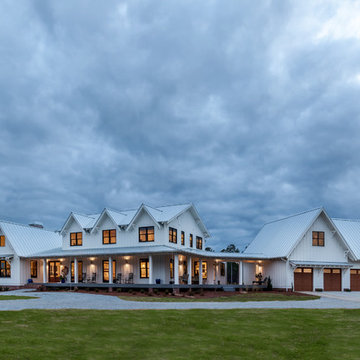
Modern farmhouse situated on acreage outside of a southern city. Photos by Inspiro8 Studios.
Cottage exterior home idea in Other
Cottage exterior home idea in Other
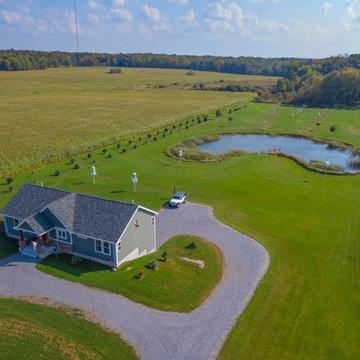
Inspiration for a mid-sized country green one-story vinyl exterior home remodel in New York with a shingle roof
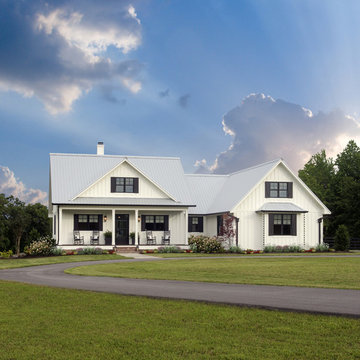
This traditional charmer house plan welcomes with its country porch and prominent gables with decorative brackets. A cathedral ceiling spans the open great and dining rooms of this house plan, with bar seating facing the roomy kitchen. A mud room off the garage includes a pantry, closets, and an e-space for looking up recipes. The master suite features two oversized walk-in closets and a linen closet for extra storage in this house plan.
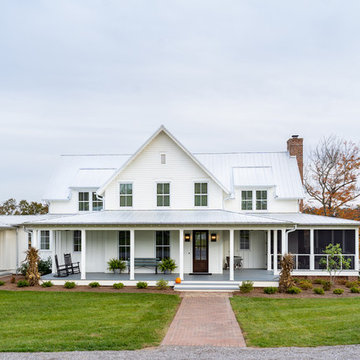
Large farmhouse white three-story concrete fiberboard exterior home idea in Other with a metal roof
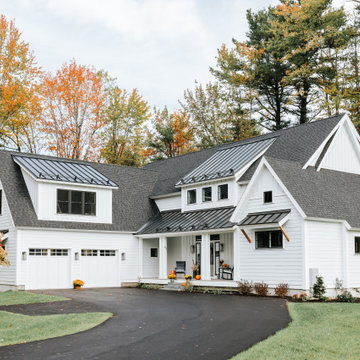
Coastal contemporary home in Yarmouth Maine.
Large cottage exterior home photo in Portland Maine
Large cottage exterior home photo in Portland Maine
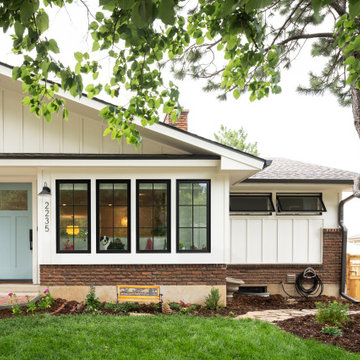
Farmhouse white wood exterior home photo in Denver with a shingle roof
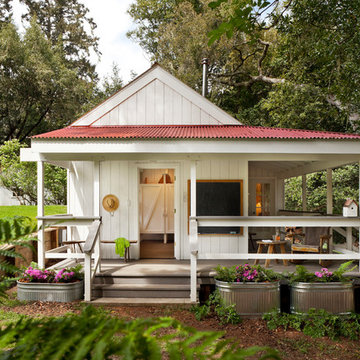
Photos by Jeff Zaruba. Marin County Tiny House.
Example of a farmhouse white one-story tiny house design in San Francisco
Example of a farmhouse white one-story tiny house design in San Francisco

William David Homes
Large country beige two-story concrete fiberboard exterior home idea in Houston with a metal roof
Large country beige two-story concrete fiberboard exterior home idea in Houston with a metal roof
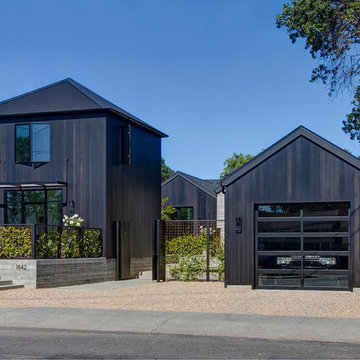
Example of a large farmhouse black two-story mixed siding exterior home design in San Francisco
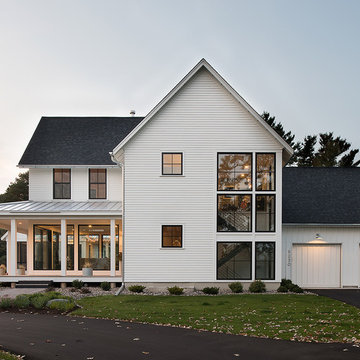
Scott Amundson Photography
Farmhouse white two-story exterior home photo in Minneapolis with a shingle roof
Farmhouse white two-story exterior home photo in Minneapolis with a shingle roof
Farmhouse Exterior Home Ideas
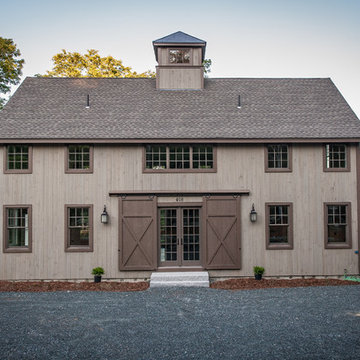
Front Exterior; Granite Steps; Barn House Cupola
Yankee Barn Homes
Stephanie Martin
Northpeak Design
Mid-sized cottage brown two-story wood gable roof photo in Boston
Mid-sized cottage brown two-story wood gable roof photo in Boston
24






