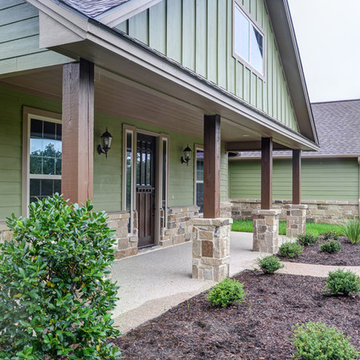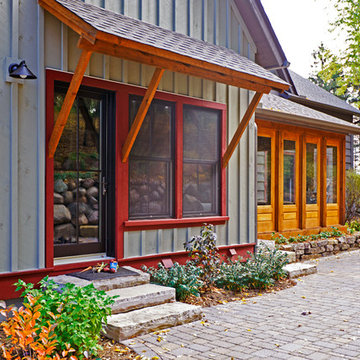Farmhouse Green Exterior Home Ideas
Refine by:
Budget
Sort by:Popular Today
1 - 20 of 635 photos
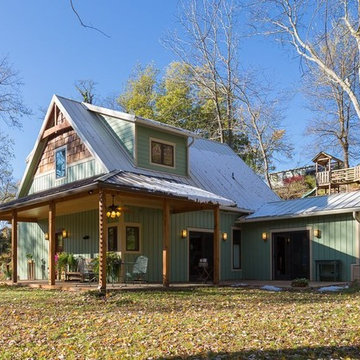
What was a seemingly simple building site needed quite a bit of foundation work. The bermed, west elevation required hammering out bedrock while the porch/east side never did find solid ground. An engineer assisted in designing the gravel french drain system that holds up the front of the home and keeps the initially wet site dry.
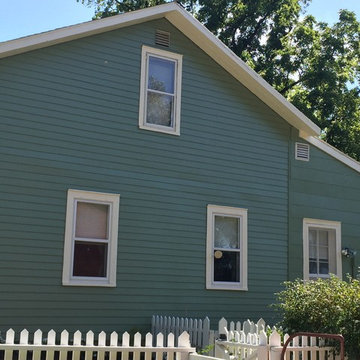
Inspiration for a mid-sized farmhouse green two-story vinyl gable roof remodel in Cleveland
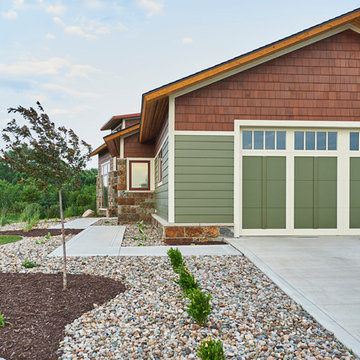
Example of a farmhouse green one-story stone gable roof design in Other with a mixed material roof
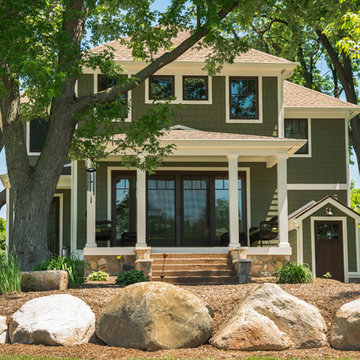
Covered porch and patio facing pond.
Example of a farmhouse green stone exterior home design in Detroit
Example of a farmhouse green stone exterior home design in Detroit
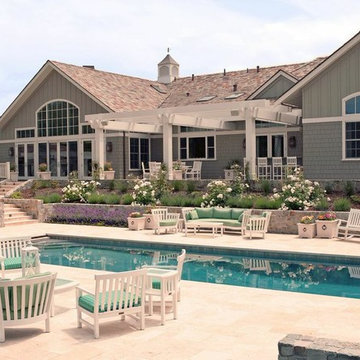
Simple yet stunning backyard with terrace entertaining area
Example of a large country green two-story mixed siding gable roof design in San Francisco
Example of a large country green two-story mixed siding gable roof design in San Francisco
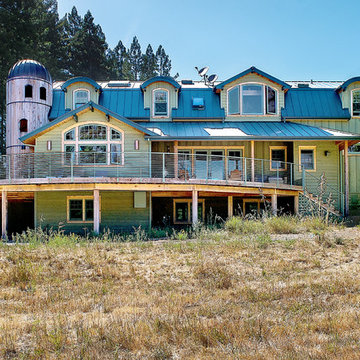
Photos by John Costill: www.costill.com
Contractor: Earthtone Construction, Sebastopol, CA
Farmhouse green three-story wood exterior home idea in San Francisco
Farmhouse green three-story wood exterior home idea in San Francisco
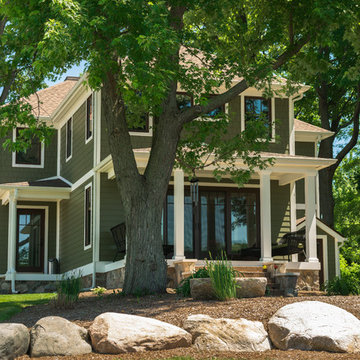
Covered entry to mud room, covered back porch, stone patio.
Farmhouse green concrete fiberboard exterior home photo in Detroit
Farmhouse green concrete fiberboard exterior home photo in Detroit
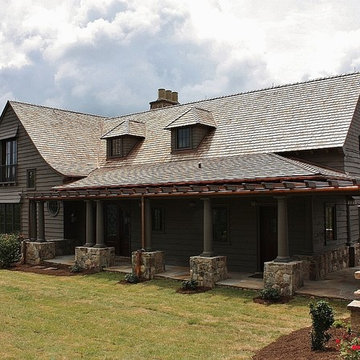
A charming Shingle style cottage perched atop a unique hilltop site overlooking Lake Keowee. Carefully designed to maximize the stunning views, this home is seamlessly integrated with its surroundings through an abundance of outdoor living space, including extensive porches and garden areas, a pool and terrace, a summer kitchen and arched stone veranda. On the exterior, a combination of stone, wavy edge and shingle siding are complemented by a cedar shingle roof. The interior features hand-scraped walnut floors, plaster walls, cypress cabinets, a limestone fireplace and walnut and mahogany doors. Old world details like swooping roofs, massive stone arches, and custom ironwork and lighting, help make this home special.
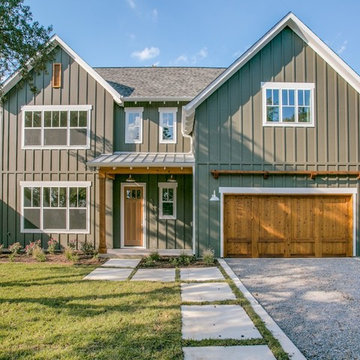
Inspiration for a large country green two-story concrete fiberboard house exterior remodel in Dallas with a mixed material roof
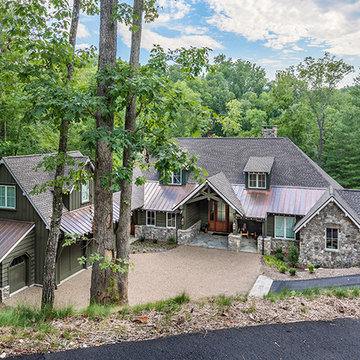
This light and airy lake house features an open plan and refined, clean lines that are reflected throughout in details like reclaimed wide plank heart pine floors, shiplap walls, V-groove ceilings and concealed cabinetry. The home's exterior combines Doggett Mountain stone with board and batten siding, accented by a copper roof.
Photography by Rebecca Lehde, Inspiro 8 Studios.
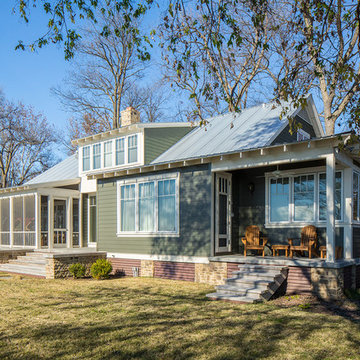
Inspiration for a mid-sized cottage green two-story wood exterior home remodel in Other with a metal roof
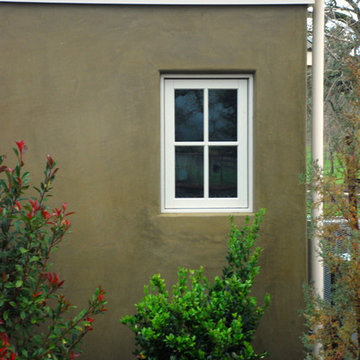
Inspired by the house on from the movie "Out of Africa" this beautiful farmhouse sits on the corner of Vineyard and Peachy Canyon in Templeton, CA.
Mid-sized cottage green one-story stucco exterior home photo in San Luis Obispo
Mid-sized cottage green one-story stucco exterior home photo in San Luis Obispo
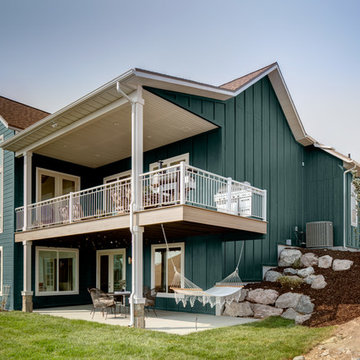
Low Country Style with a very dark green painted brick and board and batten exterior with real stone accents. White trim and a caramel colored shingled roof make this home stand out in any neighborhood.
Interior Designer: Simons Design Studio
Builder: Magleby Construction
Photography: Alan Blakely Photography
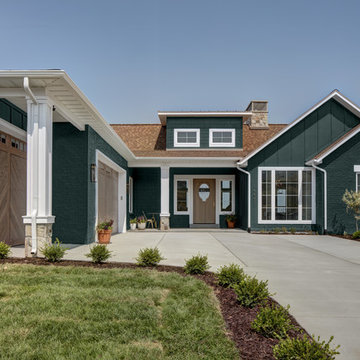
Low Country Style with a very dark green painted brick and board and batten exterior with real stone accents. White trim and a caramel colored shingled roof make this home stand out in any neighborhood.
Interior Designer: Simons Design Studio
Builder: Magleby Construction
Photography: Alan Blakely Photography
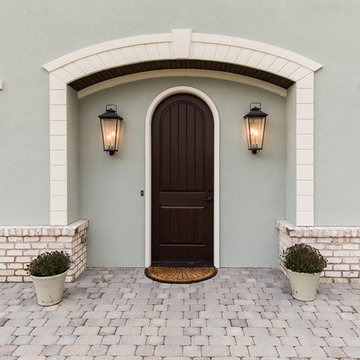
EdgarAllanPhotography
Example of a large cottage green two-story stucco gable roof design in Raleigh
Example of a large cottage green two-story stucco gable roof design in Raleigh
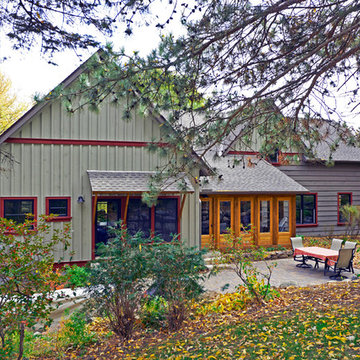
Inspiration for a mid-sized country green two-story wood gable roof remodel in Minneapolis
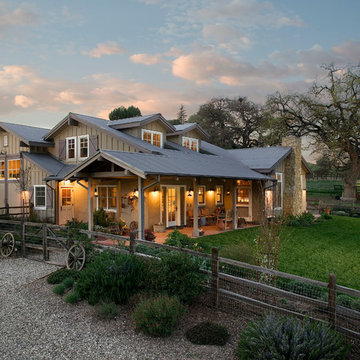
Large farmhouse green two-story mixed siding exterior home photo in Santa Barbara with a metal roof
Farmhouse Green Exterior Home Ideas
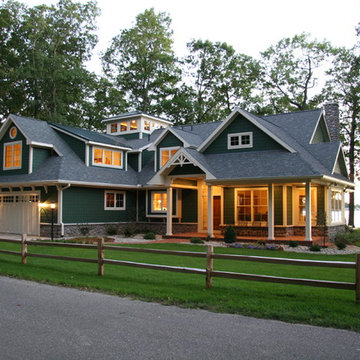
Large country green two-story wood exterior home photo in Indianapolis with a hip roof
1






