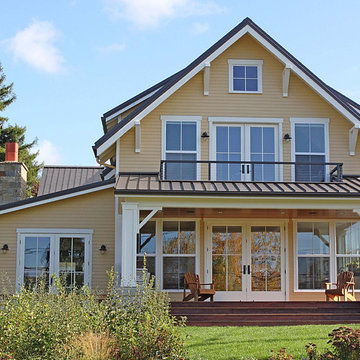Farmhouse Yellow Exterior Home Ideas
Refine by:
Budget
Sort by:Popular Today
1 - 20 of 637 photos
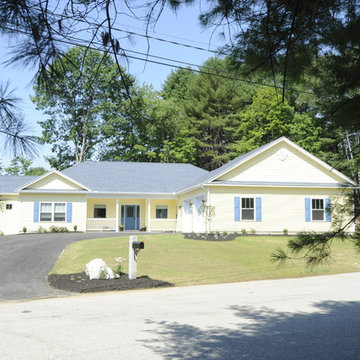
Farmhouse yellow one-story vinyl exterior home idea in Portland Maine with a hip roof

Architect: Robin McCarthy, Arch Studio, Inc.
Construction: Joe Arena Construction
Photography by Mark Pinkerton
Example of a huge farmhouse yellow two-story stucco exterior home design in San Francisco with a clipped gable roof
Example of a huge farmhouse yellow two-story stucco exterior home design in San Francisco with a clipped gable roof
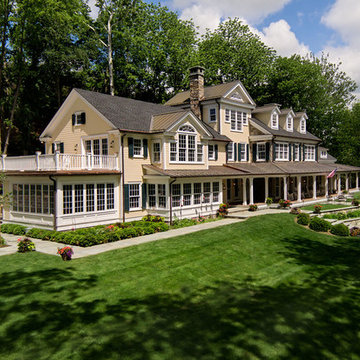
rob karosis
Huge farmhouse yellow three-story wood exterior home photo in New York with a shingle roof
Huge farmhouse yellow three-story wood exterior home photo in New York with a shingle roof
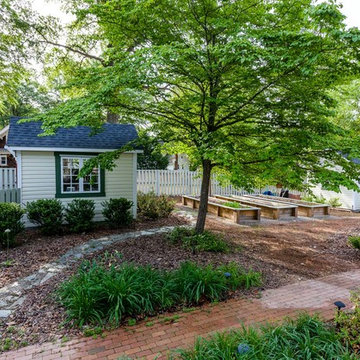
John Gessner
Small farmhouse yellow one-story wood exterior home photo in Raleigh
Small farmhouse yellow one-story wood exterior home photo in Raleigh
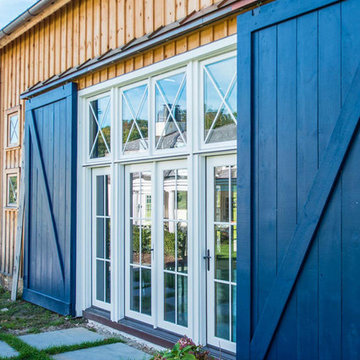
Beautiful blue sliding barn doors glides over glass pool house door.
Example of a large farmhouse yellow two-story wood gable roof design in Bridgeport
Example of a large farmhouse yellow two-story wood gable roof design in Bridgeport
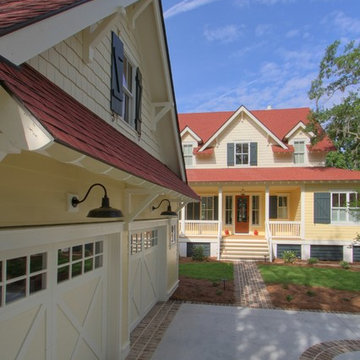
Callawassie Island, SC custom home
Large country yellow two-story wood gable roof idea in Atlanta
Large country yellow two-story wood gable roof idea in Atlanta

A truly Modern Farmhouse - flows seamlessly from a bright, fresh indoors to outdoor covered porches, patios and garden setting. A blending of natural interior finish that includes natural wood flooring, interior walnut wood siding, walnut stair handrails, Italian calacatta marble, juxtaposed with modern elements of glass, tension- cable rails, concrete pavers, and metal roofing.
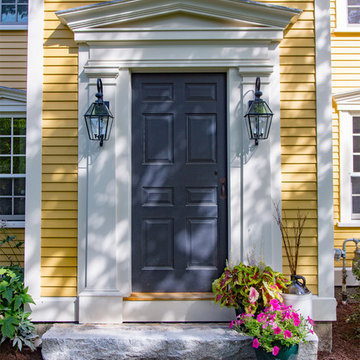
The Johnson-Thompson House, built c. 1750, has the distinct title as being the oldest structure in Winchester. Many alterations were made over the years to keep up with the times, but most recently it had the great fortune to get just the right family who appreciated and capitalized on its legacy. From the newly installed pine floors with cut, hand driven nails to the authentic rustic plaster walls, to the original timber frame, this 300 year old Georgian farmhouse is a masterpiece of old and new. Together with the homeowners and Cummings Architects, Windhill Builders embarked on a journey to salvage all of the best from this home and recreate what had been lost over time. To celebrate its history and the stories within, rooms and details were preserved where possible, woodwork and paint colors painstakingly matched and blended; the hall and parlor refurbished; the three run open string staircase lovingly restored; and details like an authentic front door with period hinges masterfully created. To accommodate its modern day family an addition was constructed to house a brand new, farmhouse style kitchen with an oversized island topped with reclaimed oak and a unique backsplash fashioned out of brick that was sourced from the home itself. Bathrooms were added and upgraded, including a spa-like retreat in the master bath, but include features like a claw foot tub, a niche with exposed brick and a magnificent barn door, as nods to the past. This renovation is one for the history books!
Eric Roth
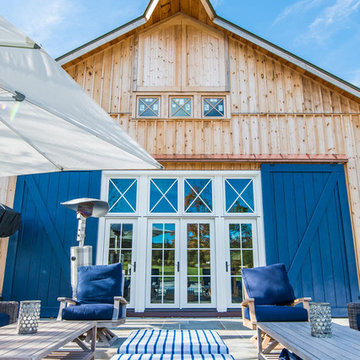
Beautiful blue sliding barn doors glides over glass pool house door.
Large country yellow two-story wood gable roof idea in Bridgeport
Large country yellow two-story wood gable roof idea in Bridgeport
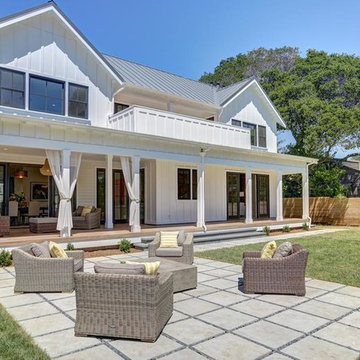
A truly Modern Farmhouse - flows seamlessly from a bright, fresh indoors to outdoor covered porches, patios and garden setting. A blending of natural interior finish that includes natural wood flooring, interior walnut wood siding, walnut stair handrails, Italian calacatta marble, juxtaposed with modern elements of glass, tension- cable rails, concrete pavers, and metal roofing.
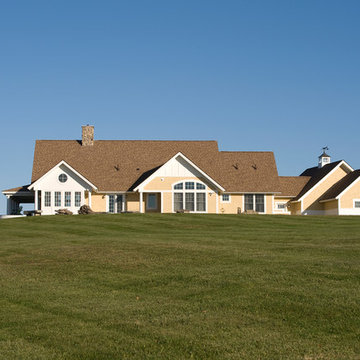
This 2,700 square-foot renovation of an existing brick structure has provided a stunning, year round vacation home in the Lake Sunapee region. Located on the same footprint as the original brick structure, the new, one-story residence is oriented on the site to take advantage of the expansive views of Mts. Sunapee and Kearsarge. By implementing a mix of siding treatments, textures and materials, and unique rooflines the home complements the surrounding site, and caps off the top of the grassy hill.
New entertainment rooms and porches are located so that the spectacular views of the surrounding mountains are always prominent. Dressed in bright and airy colors, the spaces welcome conversation and relaxation in spectacular settings. The design of three unique spaces, each of which experience the site differently, contributed to the overall layout of the residence. From the Adirondack chairs on the colonnaded porch to the cushioned sofas of the sunroom, personalized touches of exquisite taste provide an undeniably comforting atmosphere to the site.
Photographer: Joseph St. Pierre
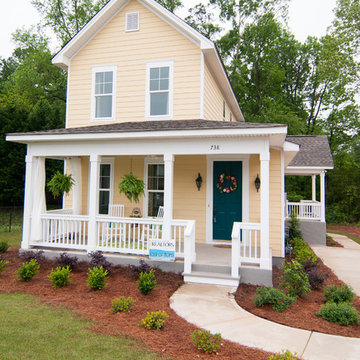
Example of a mid-sized cottage yellow two-story concrete fiberboard gable roof design in Birmingham
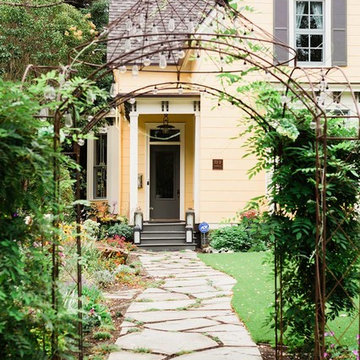
Design by Urban Chalet,
Photo by Claire Dobson
Inspiration for a mid-sized country yellow two-story gable roof remodel in San Francisco
Inspiration for a mid-sized country yellow two-story gable roof remodel in San Francisco
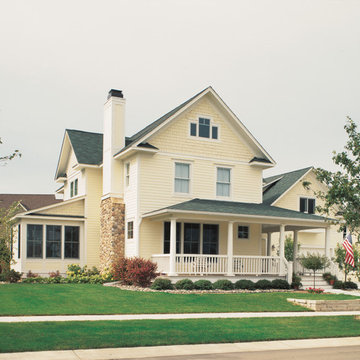
JamesHardie Fiber Cement siding
Inspiration for a cottage yellow two-story concrete fiberboard exterior home remodel in Other
Inspiration for a cottage yellow two-story concrete fiberboard exterior home remodel in Other
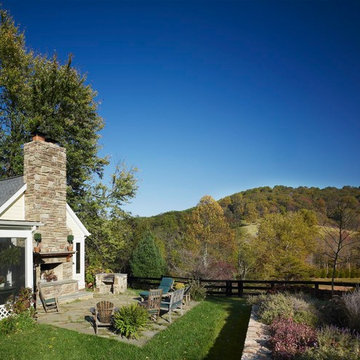
The Great Room Chimney houses an outdoor fireplace for a patio. Both the patio and adjacent screened-in porch have views of a pond and the hills beyond.
Hoachlander Davis Photography
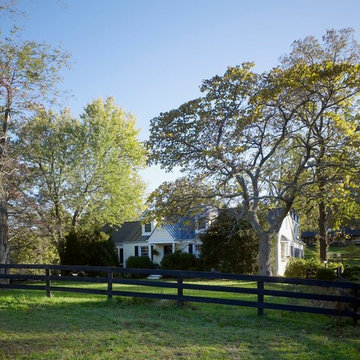
The new front elevation retains the character of the original house with new dormers and a metal roof.
Hoachlander Davis Photography
Mid-sized farmhouse yellow two-story concrete fiberboard gable roof photo in DC Metro
Mid-sized farmhouse yellow two-story concrete fiberboard gable roof photo in DC Metro
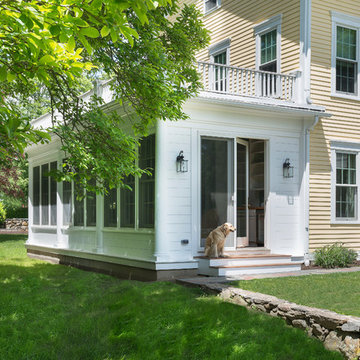
Nat Rea
Example of a large cottage yellow two-story vinyl gable roof design in Providence
Example of a large cottage yellow two-story vinyl gable roof design in Providence
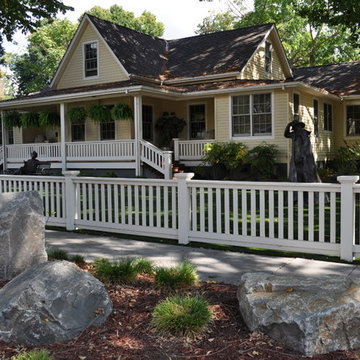
Morgenroth Development is a fully licensed general contractor in Pleasanton, California offering a full-range of professional design and construction services.
Here we completed a Historical remodel of a Heritage sight by preserving and restoring the exterior and front porch of this home originally established in the 1860's. After restoring the original front of the home, we did a large addition to the back of the home.
Farmhouse Yellow Exterior Home Ideas
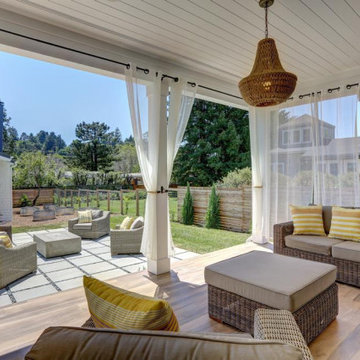
A truly Modern Farmhouse - flows seamlessly from a bright, fresh indoors to outdoor covered porches, patios and garden setting. A blending of natural interior finish that includes natural wood flooring, interior walnut wood siding, walnut stair handrails, Italian calacatta marble, juxtaposed with modern elements of glass, tension- cable rails, concrete pavers, and metal roofing.
1






