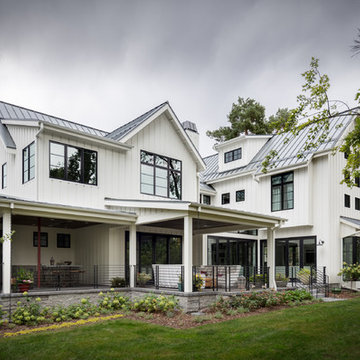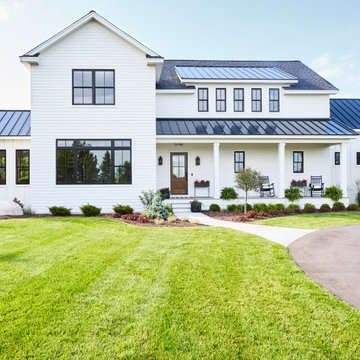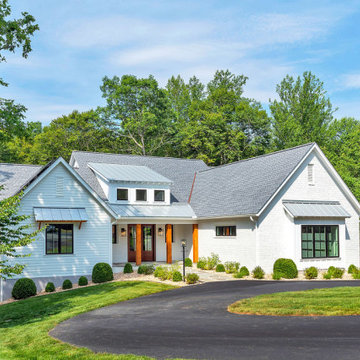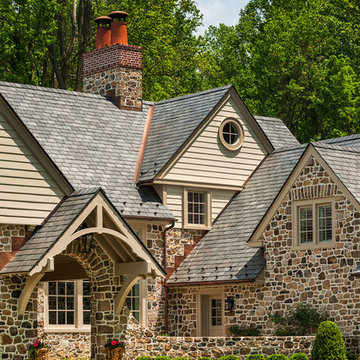Farmhouse Exterior Home Ideas
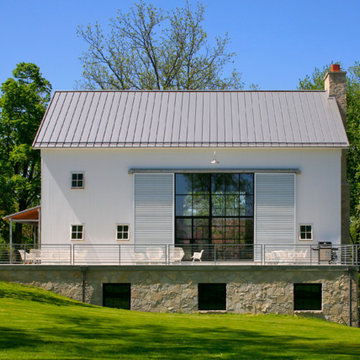
As part of the Walnut Farm project, Northworks was commissioned to convert an existing 19th century barn into a fully-conditioned home. Working closely with the local contractor and a barn restoration consultant, Northworks conducted a thorough investigation of the existing structure. The resulting design is intended to preserve the character of the original barn while taking advantage of its spacious interior volumes and natural materials.
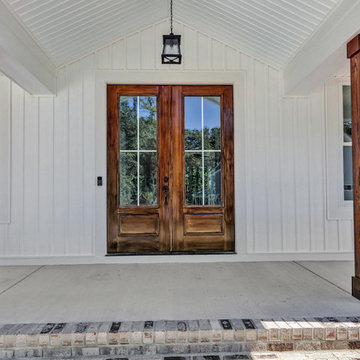
Vaulted front porch with double front doors and stained columns on this white modern farmhouse
Country white two-story vinyl exterior home photo in Richmond with a shingle roof
Country white two-story vinyl exterior home photo in Richmond with a shingle roof
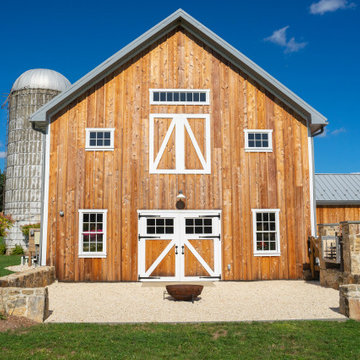
Farmhouse brown two-story wood gable roof photo in New York with a metal roof
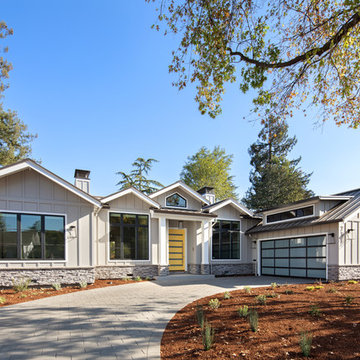
Large country gray one-story mixed siding exterior home photo in San Francisco with a metal roof
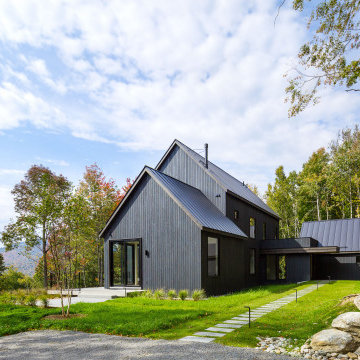
Cottage black exterior home photo in Burlington with a metal roof and a black roof

This little house is where Jessica and her family have been living for the last several years. It sits on a five-acre property on Sauvie Island. Photo by Lincoln Barbour.

Set on ten acres abutting protected conservation land, the zoning for this site allowed for a creative multi-unit residential project. The design concept created a sustainable modern farm community of three distinct structures. A sense of individuality is established between the buildings, while a comprehensive site design references historic farms with a home-like, residential scale.
An existing structure was renovated to house three condo units, featuring sliding barn doors and floor-to-ceiling storefront glass in the great room, with 25’ ceilings. Across a circular cobblestone drive, a new house and barn structure houses two condo units. Connecting both units, a garage references a carriage house and barn with small square windows above and large bays at ground level to mimic barn bays. There is no parking lot for the site – instead garages and a few individual parking spaces preserve the scale of a natural farm property. Patios and yards in the rear of each unit offer private access to the lush natural surroundings and space for entertaining.
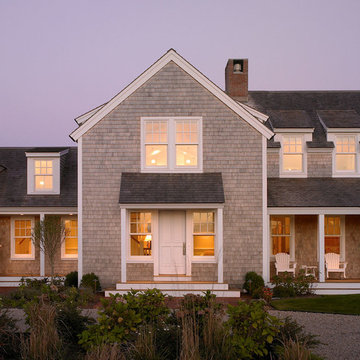
Custom coastal home on Nantucket by Polhemus Savery DaSilva Architects Builders. 2014 Bulfinch Award. Scope of work: architecture & construction. Living space: 3,881ft². Photography: Greg Premru. Exterior shingle style home.

Mid-sized country white one-story concrete fiberboard and board and batten exterior home photo in Austin with a metal roof and a black roof
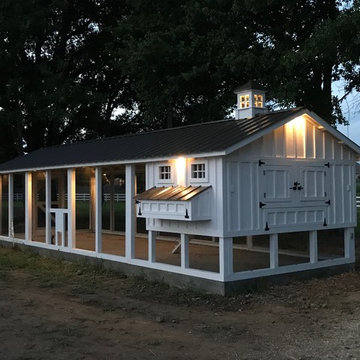
This is a custom-made Carolina Coop that has an overall footprint of 10' x 30' with a 6'x10' henhouse. It has a ChickenGuardian automatic run door, board and batten siding, cupola, two 5-gang egg hutches. This walk-through shows some other features including the 10-nipple poultry water bar. It also is wired with soffit lighting all around the coop.
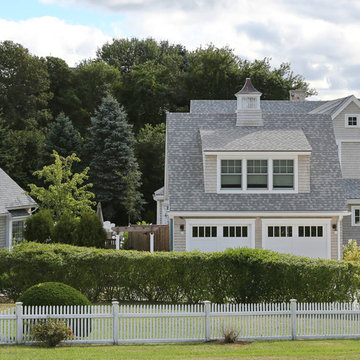
This custom Cape Cod home gracefully melds into the surrounding landscape. Photo: OnSite Studios
Inspiration for a cottage gray two-story wood exterior home remodel in Boston
Inspiration for a cottage gray two-story wood exterior home remodel in Boston
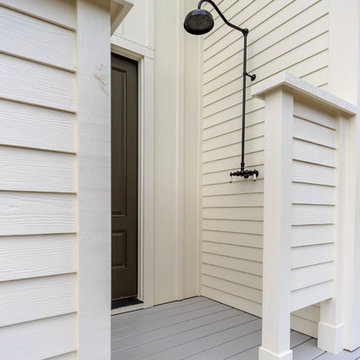
Inspiration for a mid-sized farmhouse white two-story vinyl exterior home remodel in Houston with a metal roof
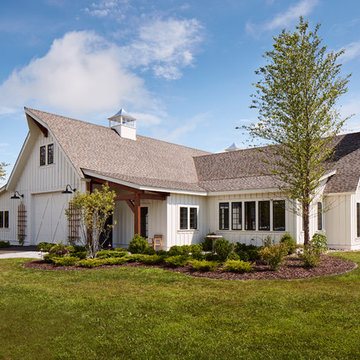
Country white one-story exterior home idea in Milwaukee with a shingle roof
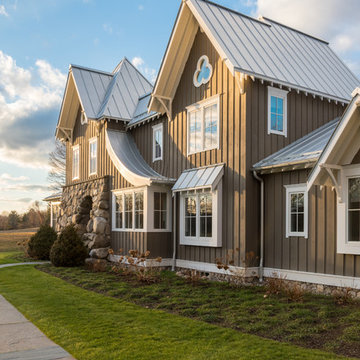
The front elevation makes use of many traditional cottage elements, combining steep roof lines with graceful curves. Clover windows and natural stone give a timeless feeling to the front. The metal roof reflects the sky, and softens the presence of the house.
Photographer: Daniel Contelmo Jr.
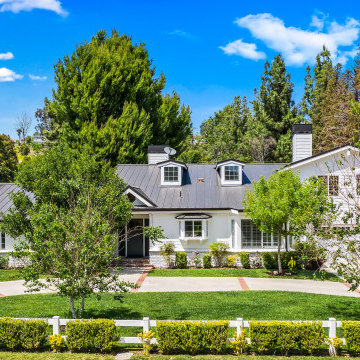
Inspiration for a country white two-story exterior home remodel in Los Angeles with a metal roof

This Beautiful Multi-Story Modern Farmhouse Features a Master On The Main & A Split-Bedroom Layout • 5 Bedrooms • 4 Full Bathrooms • 1 Powder Room • 3 Car Garage • Vaulted Ceilings • Den • Large Bonus Room w/ Wet Bar • 2 Laundry Rooms • So Much More!
Farmhouse Exterior Home Ideas
40






