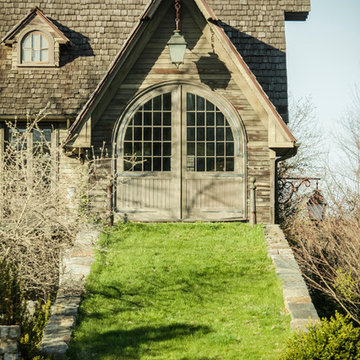Farmhouse Stucco Exterior Home Ideas
Refine by:
Budget
Sort by:Popular Today
1 - 20 of 850 photos
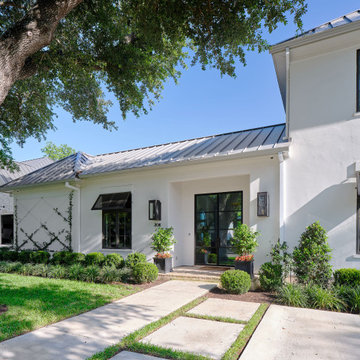
The exterior of this elegant home was painted in Sherwin Williams "Eider White".
Large cottage white two-story stucco house exterior idea with a hip roof and a metal roof
Large cottage white two-story stucco house exterior idea with a hip roof and a metal roof

Architect: Robin McCarthy, Arch Studio, Inc.
Construction: Joe Arena Construction
Photography by Mark Pinkerton
Example of a huge farmhouse yellow two-story stucco exterior home design in San Francisco with a clipped gable roof
Example of a huge farmhouse yellow two-story stucco exterior home design in San Francisco with a clipped gable roof
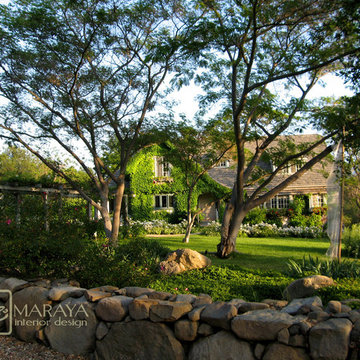
Luxurious modern take on a traditional white Italian villa. An entry with a silver domed ceiling, painted moldings in patterns on the walls and mosaic marble flooring create a luxe foyer. Into the formal living room, cool polished Crema Marfil marble tiles contrast with honed carved limestone fireplaces throughout the home, including the outdoor loggia. Ceilings are coffered with white painted
crown moldings and beams, or planked, and the dining room has a mirrored ceiling. Bathrooms are white marble tiles and counters, with dark rich wood stains or white painted. The hallway leading into the master bedroom is designed with barrel vaulted ceilings and arched paneled wood stained doors. The master bath and vestibule floor is covered with a carpet of patterned mosaic marbles, and the interior doors to the large walk in master closets are made with leaded glass to let in the light. The master bedroom has dark walnut planked flooring, and a white painted fireplace surround with a white marble hearth.
The kitchen features white marbles and white ceramic tile backsplash, white painted cabinetry and a dark stained island with carved molding legs. Next to the kitchen, the bar in the family room has terra cotta colored marble on the backsplash and counter over dark walnut cabinets. Wrought iron staircase leading to the more modern media/family room upstairs.
Project Location: North Ranch, Westlake, California. Remodel designed by Maraya Interior Design. From their beautiful resort town of Ojai, they serve clients in Montecito, Hope Ranch, Malibu, Westlake and Calabasas, across the tri-county areas of Santa Barbara, Ventura and Los Angeles, south to Hidden Hills- north through Solvang and more.
English country cottage built by Droney Construction.
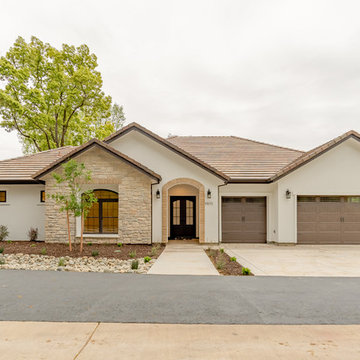
Mid-sized farmhouse beige one-story stucco exterior home photo in Sacramento with a tile roof
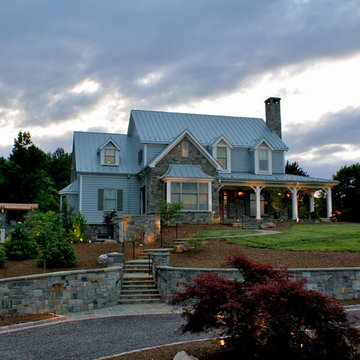
On estate acreage near Montpelier, this home was inspired by a Southern Living farmhouse vernacular design brought to the architect by the owner. With South Carolina architect, Wayne Crocker, and a Texas client, Virginia based Smith & Robertson was pre-selected as the builder and collaborated with landscape architect Buddy Spencer to create this estate quality masterpiece.
Designed by Wayne Crocker, AIA
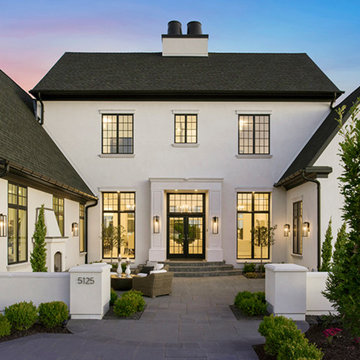
Large farmhouse white two-story stucco exterior home photo in Minneapolis with a shingle roof
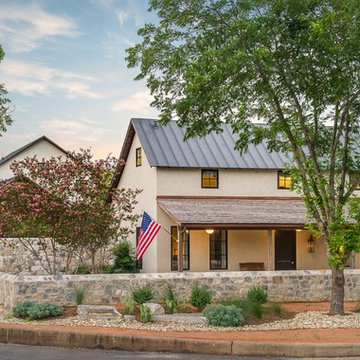
Additions to this home were designed to blend with, rather than overpower the surrounding historic neighborhood. Photo by Blake Mistich.
Inspiration for a mid-sized farmhouse beige two-story stucco exterior home remodel in Austin
Inspiration for a mid-sized farmhouse beige two-story stucco exterior home remodel in Austin
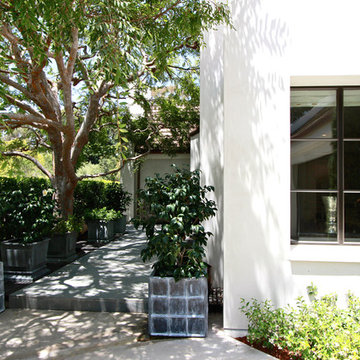
Stephanie Manson-Hing Photography
Mid-sized cottage white one-story stucco gable roof idea in Santa Barbara
Mid-sized cottage white one-story stucco gable roof idea in Santa Barbara
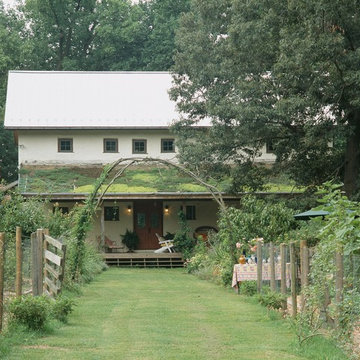
The living roof softens the long elevation and makes the house feel like it is part of the garden. The simplicity of the porch design is complemented by the complexity and natural randomness of the plant forms and colors.
Photo by Celia Pearson.
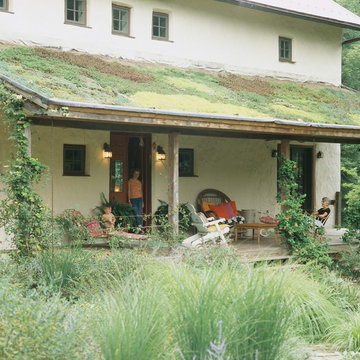
Living Roof (or Green Roof) over a rustic open porch. The uneven nature of the stucco finish over the hay bales adds a wonderful texture that softens the edges around the deep set window openings. The charming square windows are deep set with a four pane pattern. The pattern of the plants on the roof changes over the seasons and from year to year with the excitement and natural aesthetic of a garden.
Photo by Celia Pearson.
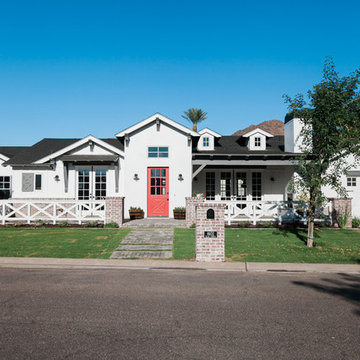
Ace and Whim Photography
Architect Milos Minic, Integrated Design
Inspiration for a mid-sized country white one-story stucco gable roof remodel in Phoenix
Inspiration for a mid-sized country white one-story stucco gable roof remodel in Phoenix
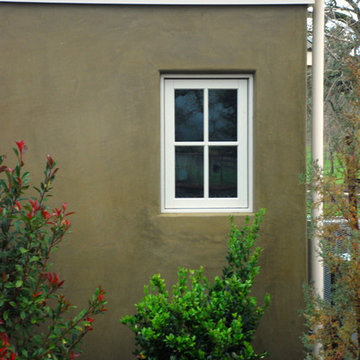
Inspired by the house on from the movie "Out of Africa" this beautiful farmhouse sits on the corner of Vineyard and Peachy Canyon in Templeton, CA.
Mid-sized cottage green one-story stucco exterior home photo in San Luis Obispo
Mid-sized cottage green one-story stucco exterior home photo in San Luis Obispo
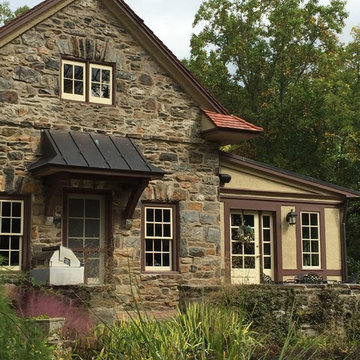
Rear elevation which shows removed three season wood porch and new Tudor board and stucco addition for Kitchen/breakfast room.
Inspiration for a mid-sized farmhouse beige one-story stucco exterior home remodel in Philadelphia
Inspiration for a mid-sized farmhouse beige one-story stucco exterior home remodel in Philadelphia
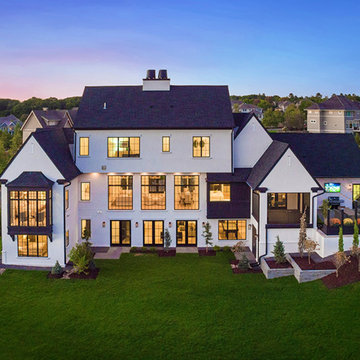
Large country white three-story stucco exterior home idea in Minneapolis with a shingle roof
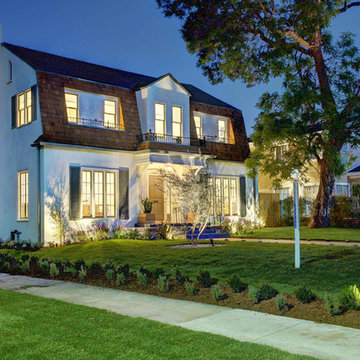
www.valriolo.com VAL RIOLO
Example of a large farmhouse beige two-story stucco exterior home design in Los Angeles
Example of a large farmhouse beige two-story stucco exterior home design in Los Angeles
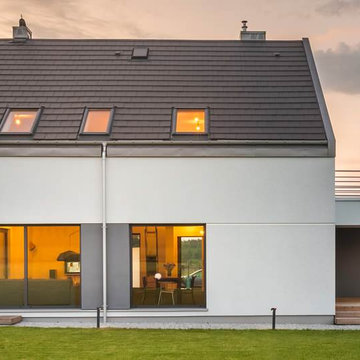
Small country beige two-story stucco exterior home photo in Detroit with a metal roof
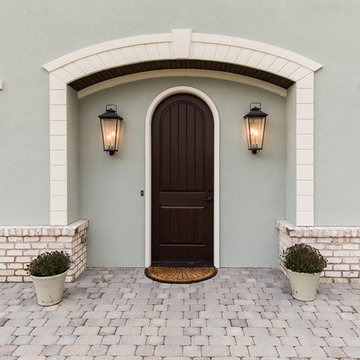
EdgarAllanPhotography
Example of a large cottage green two-story stucco gable roof design in Raleigh
Example of a large cottage green two-story stucco gable roof design in Raleigh
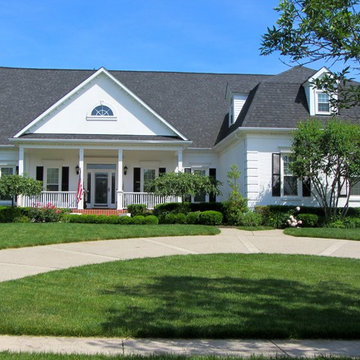
Mid-sized cottage white two-story stucco exterior home idea in Louisville with a gambrel roof
Farmhouse Stucco Exterior Home Ideas
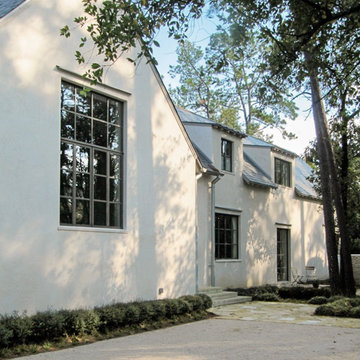
Inspiration for a large farmhouse white two-story stucco exterior home remodel in Houston with a tile roof
1






