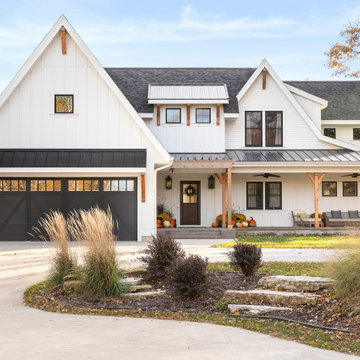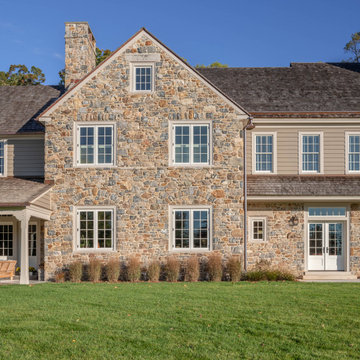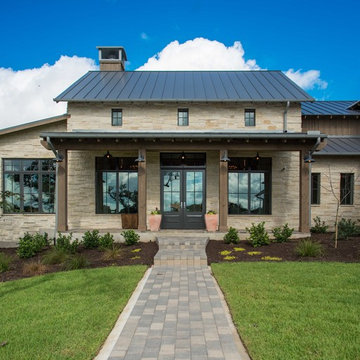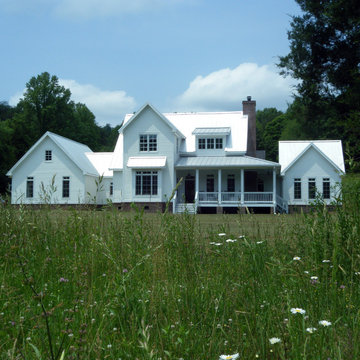Farmhouse Exterior Home Ideas
Refine by:
Budget
Sort by:Popular Today
1261 - 1280 of 61,974 photos
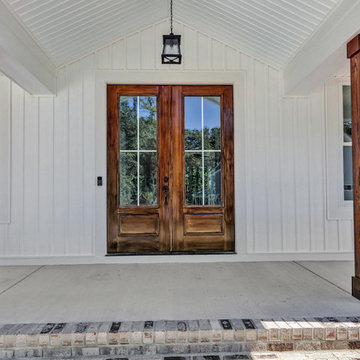
Vaulted front porch with double front doors and stained columns on this white modern farmhouse
Country white two-story vinyl exterior home photo in Richmond with a shingle roof
Country white two-story vinyl exterior home photo in Richmond with a shingle roof
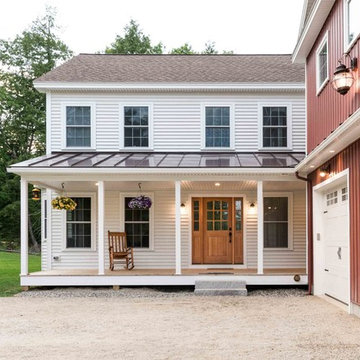
This 2,880 sq. ft. Windham home mixes the bright neutrals of a modern farmhouse with the comforting character of traditional New England. There are four bedrooms and two and a half baths, including an expansive master suite over the garage.
Photos by Tessa Manning
Find the right local pro for your project
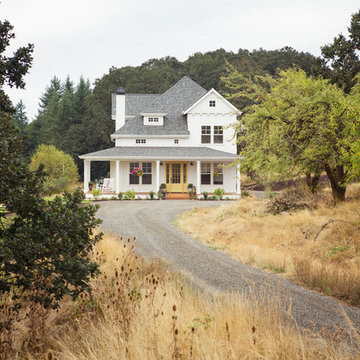
Tucked away in the countryside with a backdrop of big, beautiful trees, this modern farmhouse is a beloved escape from the hustle and bustle of life.
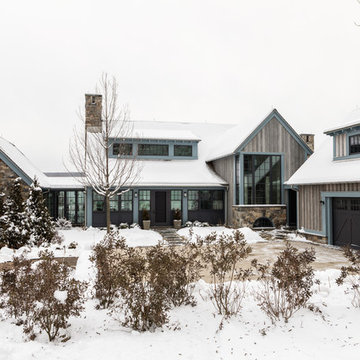
Exterior Shingle Style, stone veneer, custom finished siding
Country brown two-story wood gable roof idea in New York
Country brown two-story wood gable roof idea in New York
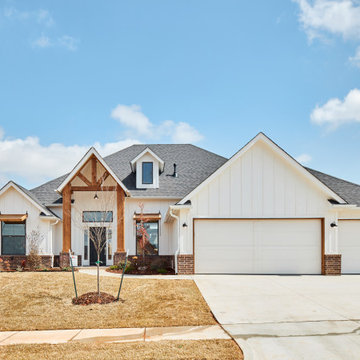
You will love the 12 foot ceilings, stunning kitchen, beautiful floors and accent tile detail in the secondary bath. This one level plan also offers a media room, study and formal dining. This award winning floor plan has been featured as a model home and can be built with different modifications.
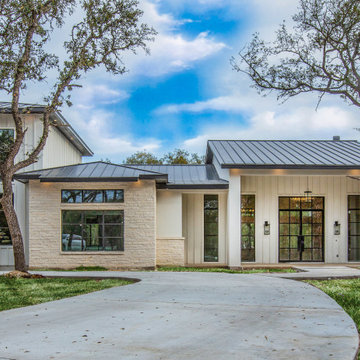
Example of a large cottage white two-story stucco exterior home design in Austin with a metal roof
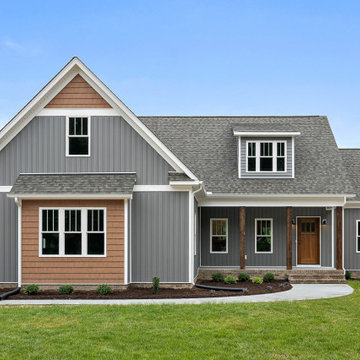
#houseplan Exclusive 51797HZ comes to life in Virginia Specs-at-a-glance 3-4 beds 2.5-3.5 baths 1,700+ sq. ft. #51797HZ #readywhenyouare #houseplan #cottage #homesweethome
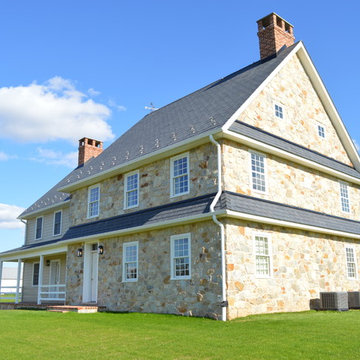
The exterior features true thin stone veneer, fiber cement lap siding, Azek trim and simulated divided light windows. Notice the 2nd floor bedroom windows on the end of the house are casement windows (for egress purposes) configured to emulate the style of the double hung windows elsewhere. (exterior hardscape is not yet completed)
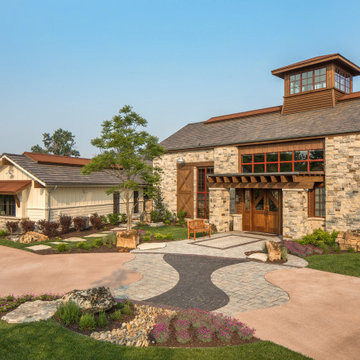
Inspiration for a cottage beige one-story stone exterior home remodel in Omaha with a shingle roof
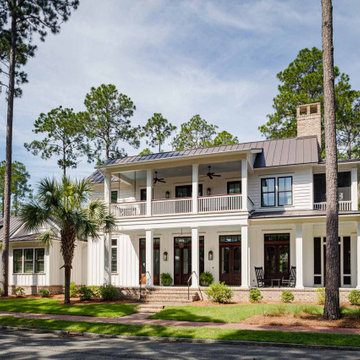
Board and batten mixed with lap siding, mahogany doors, Bevolo copper gas lanterns, screened side porch and master suite face "borrowed" views of the May River across the street.
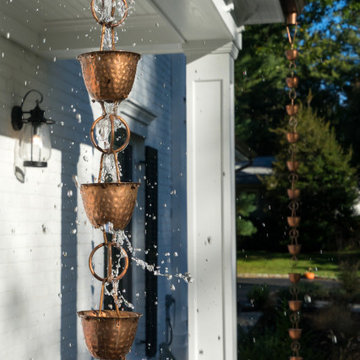
The exterior of the house was refreshed by removal of all the overgrown trees and shrubs which hide the beauty of this large brick farm house. We replaced all the rotted windows and doore with new modern wood windows and doors finished with custom Boral Millwork. To add some additional sun protection we incorporated a sun trellis over the rear wall of doors. A new Front Entry Porch was designed on the front of the home to create some dimension to the home as well as add sun and rain protection to the front entry of the home. The porch was finished in custom Boral Millwork, custom standing seam metal roof, and beautiful bluestone walkway.
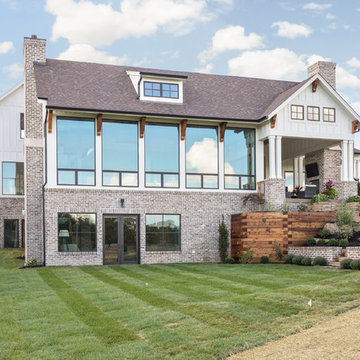
The Home Aesthetic
Inspiration for a huge cottage white two-story brick exterior home remodel in Indianapolis with a metal roof
Inspiration for a huge cottage white two-story brick exterior home remodel in Indianapolis with a metal roof
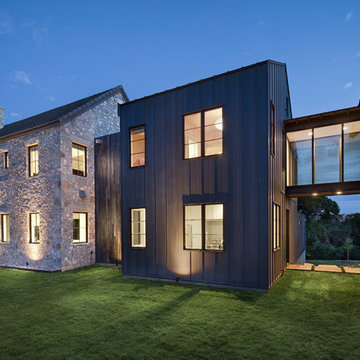
Photographed by Piston Design
Example of a cottage exterior home design in Austin
Example of a cottage exterior home design in Austin
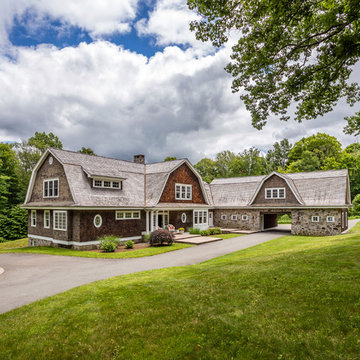
Michael Bowman Photography
Cottage brown two-story wood house exterior idea in New York with a gambrel roof and a shingle roof
Cottage brown two-story wood house exterior idea in New York with a gambrel roof and a shingle roof
Farmhouse Exterior Home Ideas
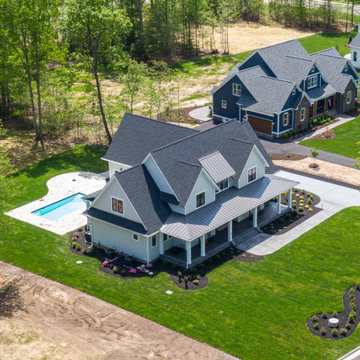
#houseplan 14679RK comes to life in Virginia Specs-at-a-glance 4-6 beds 4.5 baths 2,700+ sq. ft. #14679RK #readywhenyouare #houseplan #modernfarmhouse #homesweethome
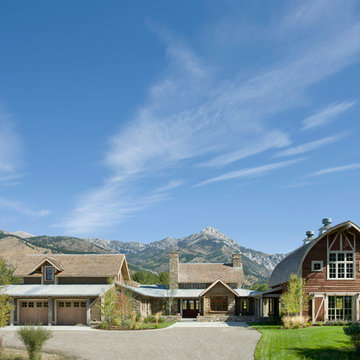
Springhill Residence by Locati Architects, Interior Design by Locati Interiors, Photography by Roger Wade
Inspiration for a country two-story wood exterior home remodel in Other
Inspiration for a country two-story wood exterior home remodel in Other
64






