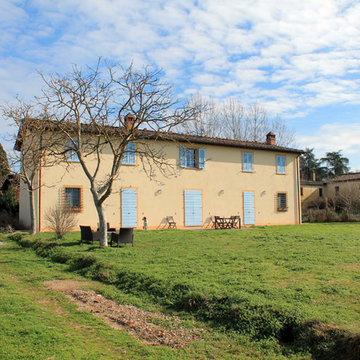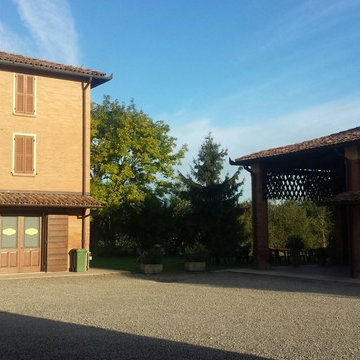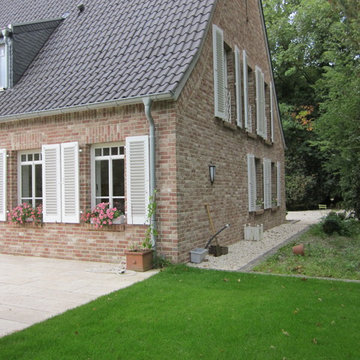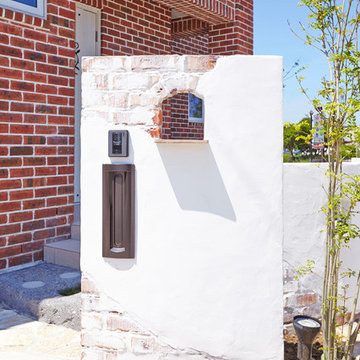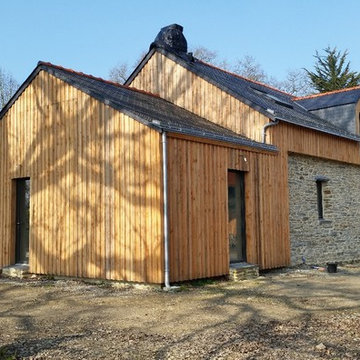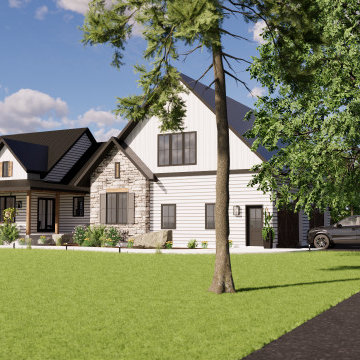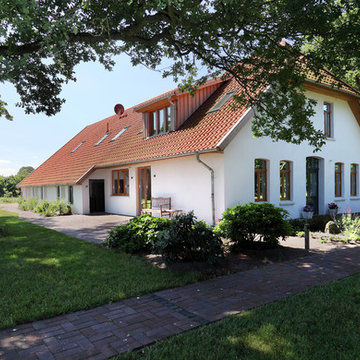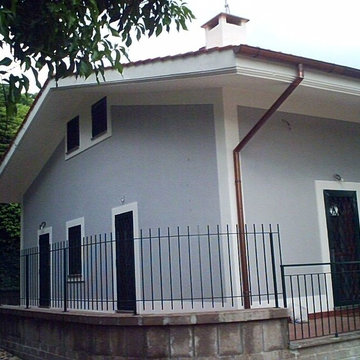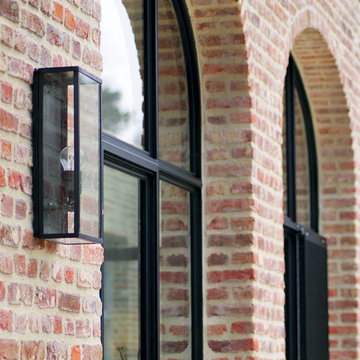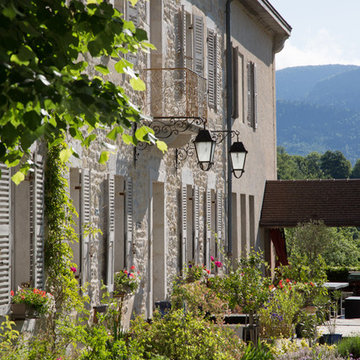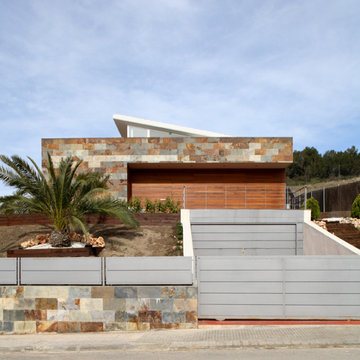Farmhouse Exterior Home Ideas
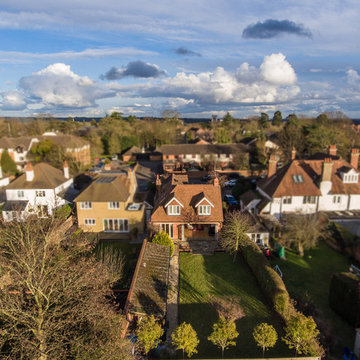
The plans added a ground and first floor rear/side extension. Overall this increased the size of the usable living space by approximately 110 mts2. consisting lounge, master bed and ensuite, bed 2 and ensuite. Windows and doors have been replaced, electrics and plumbing upgraded, re-plastered and decorated.
Every element of this project has individual style and glamour. The client is artistic, specific with a clear eye for interior design. There are features in every room, a grand fireplace with log burner, oak reclaimed double door set, bespoke oak clad steels, feature high roof beams and lighting.
The walk finishes as you leave the rear of the property via a 5.3mtr bi-folding wooden door into a designed masterpiece of patio, feature walls and lighting as you walk over the reclaimed iron bridge yorkstone and walk up the steps to the freshly laid garden.
Turning around this wonderful new addition is described as viewing perfection.
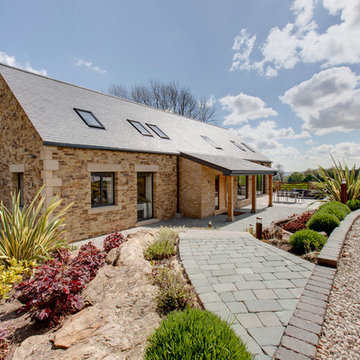
Adrian Richardson
Example of a large cottage two-story stone exterior home design in Other with a tile roof
Example of a large cottage two-story stone exterior home design in Other with a tile roof
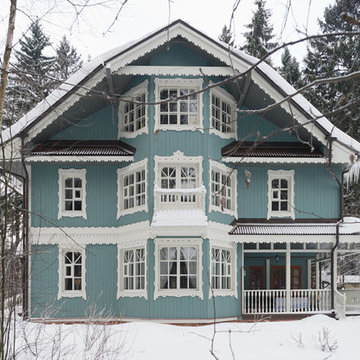
Петр Попов-Серебряков (Арх. бюро Dacha-Buro)
Год реализации 2010-2011
Фото Иванов Илья
Example of a mid-sized cottage blue two-story wood exterior home design in Moscow with a gambrel roof
Example of a mid-sized cottage blue two-story wood exterior home design in Moscow with a gambrel roof
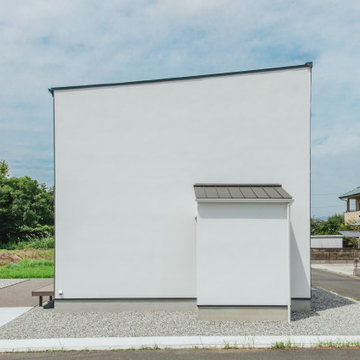
片流れ屋根のスタイリッシュな外観はホワイトの塗り壁を使用することで落ち着いた雰囲気を演出しています。
Cottage white two-story house exterior photo in Other with a shed roof, a metal roof and a black roof
Cottage white two-story house exterior photo in Other with a shed roof, a metal roof and a black roof
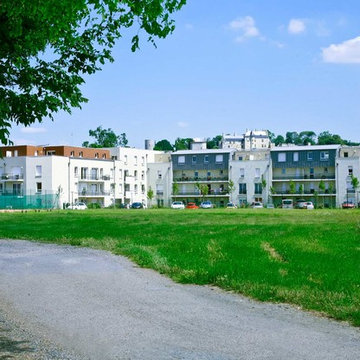
Résidences Groupe Néxity
EnVisages Photographie
Example of a farmhouse exterior home design in Marseille
Example of a farmhouse exterior home design in Marseille
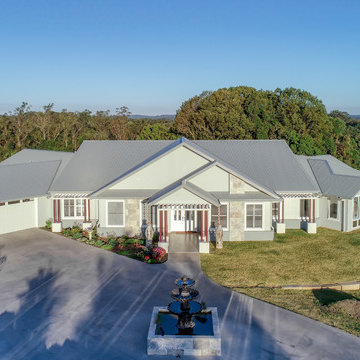
Hamptons Inspired Home utilises James Hardie Scyon Linea Weatherboards, Travertine for blade walls, timber posts, marble floor tiles honed.
Example of a large farmhouse gray one-story concrete fiberboard exterior home design in Sunshine Coast with a metal roof
Example of a large farmhouse gray one-story concrete fiberboard exterior home design in Sunshine Coast with a metal roof
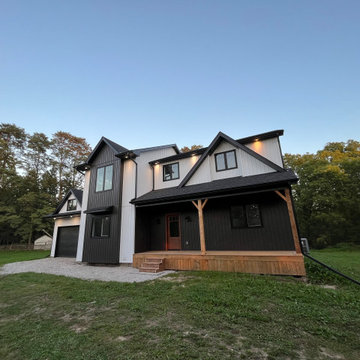
Mid-sized farmhouse white two-story vinyl and board and batten exterior home photo in Toronto with a shingle roof and a black roof
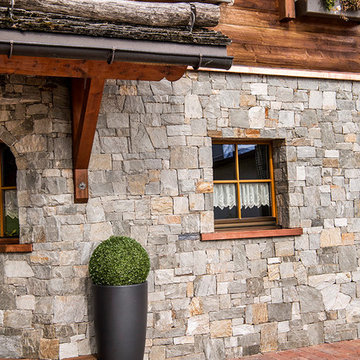
Rivestimento di un chalet in montagna con vera pietra naturale Stubai
Example of a farmhouse exterior home design in Turin
Example of a farmhouse exterior home design in Turin
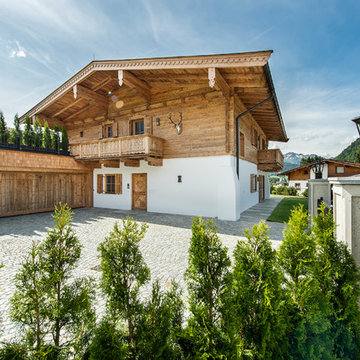
Example of a huge cottage white two-story wood exterior home design in Nuremberg with a tile roof
Farmhouse Exterior Home Ideas
48






