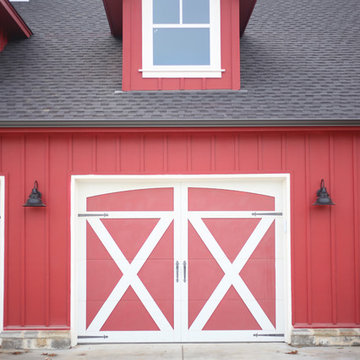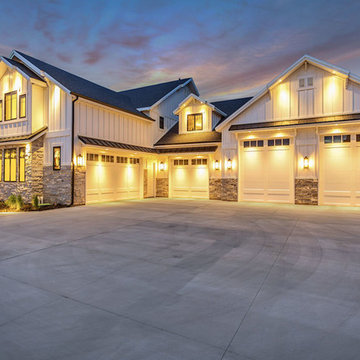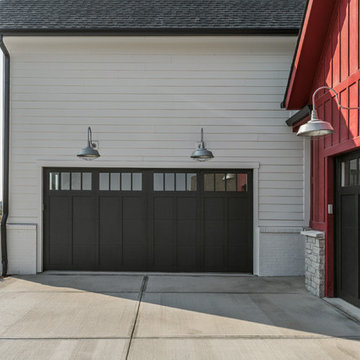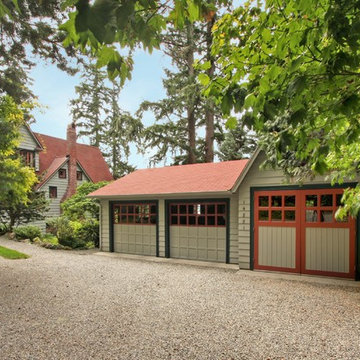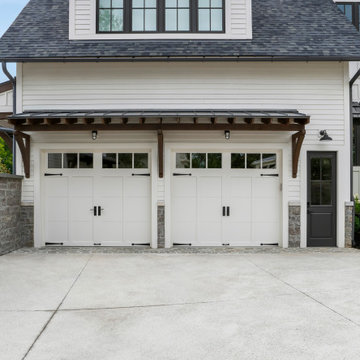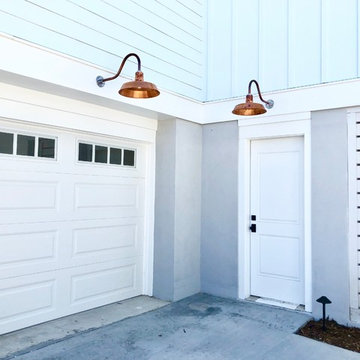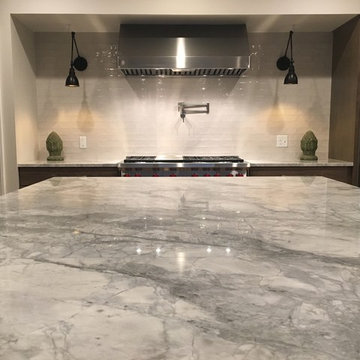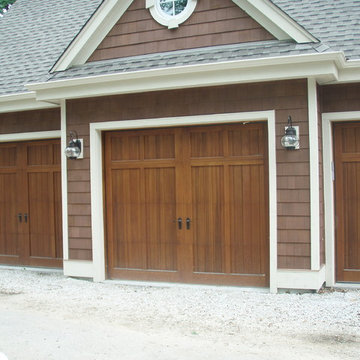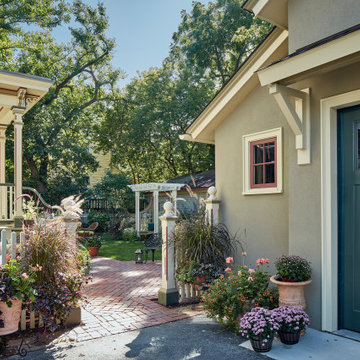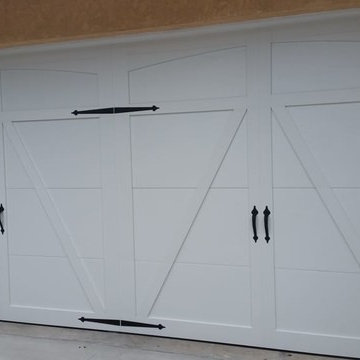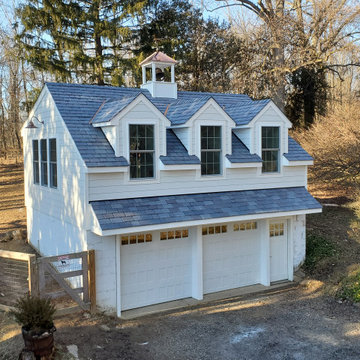
Inspiration for a mid-sized farmhouse detached two-car garage workshop remodel in Philadelphia
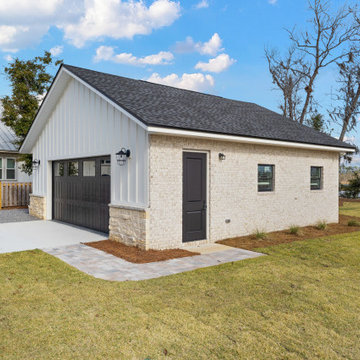
Detached 2 car garage
Example of a large country detached two-car garage workshop design in Other
Example of a large country detached two-car garage workshop design in Other
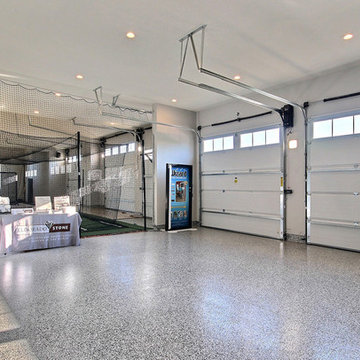
Inspired by the majesty of the Northern Lights and this family's everlasting love for Disney, this home plays host to enlighteningly open vistas and playful activity. Like its namesake, the beloved Sleeping Beauty, this home embodies family, fantasy and adventure in their truest form. Visions are seldom what they seem, but this home did begin 'Once Upon a Dream'. Welcome, to The Aurora.
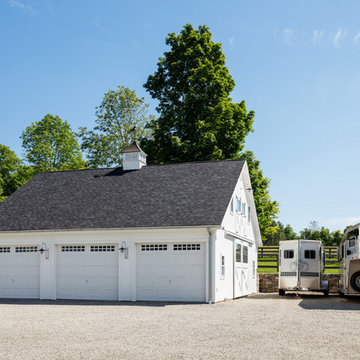
Tim Lenz Photography
Example of a large country detached three-car garage design in New York
Example of a large country detached three-car garage design in New York
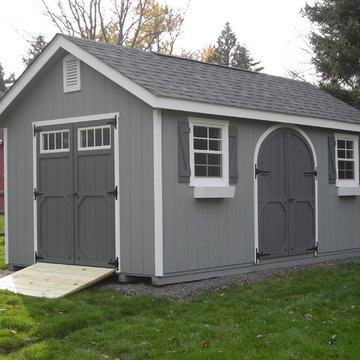
The garden shed package was added to this A-Frame as well as the arched doors, flower boxes, ramp, and transom windows on the double doors. This beautiful looking structure is a great stand alone addition to any home.
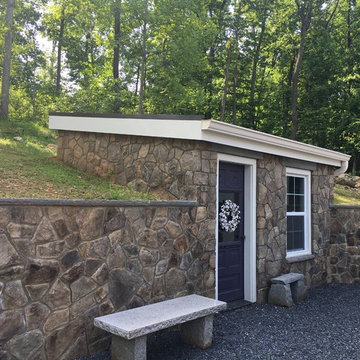
Small outbuilding that acts as a garden shed and wet bar during parties.
Large cottage detached shed photo in DC Metro
Large cottage detached shed photo in DC Metro
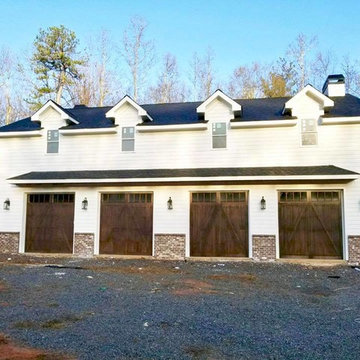
Client was building a Carriage House on a property they just purchased. Home has 4 10 x 9 openings and they wanted real wood doors.
Inspiration for a large country attached four-car garage remodel in Atlanta
Inspiration for a large country attached four-car garage remodel in Atlanta
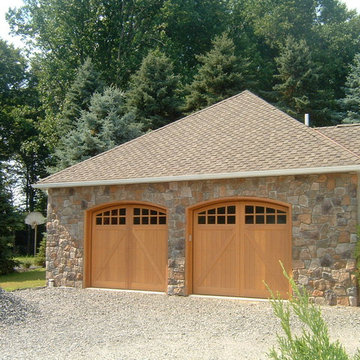
Suburban Overhead Doors
Inspiration for a mid-sized cottage detached two-car garage remodel in Philadelphia
Inspiration for a mid-sized cottage detached two-car garage remodel in Philadelphia
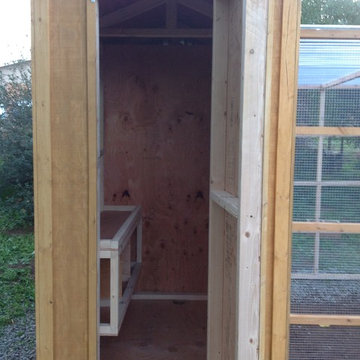
This beautiful modern style coop we built and installed has found its home in beautiful rural Alpine, CA!
This unique unit includes a large 8' x 8' x 6' chicken run attached a half shed / half chicken coop combination!
Shed/Coop ("Shoop") measures 8' x 4' x 7'6" and is divided down the center to allow for chickens on one side and storage on the other.
It is built on skids to deter moisture and digging from underside. Coop has a larger nesting box that open from the outside, a full size barn style door for access to both sides, small coop to run ramp door, thermal composite corrugated roofing with opposing ridgecap and more! Chicken run area has clear UV corrugated roofing.
This country style fits in nicely to the darling property it now calls home.
Built with true construction grade materials, wood milled and planed on site for uniformity, heavily weatherproofed, 1/2" opening german aviary wire for full predator protection
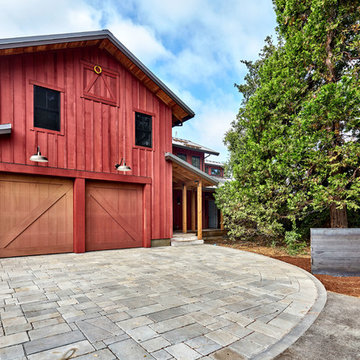
Net Zero farmhouse-style new custom home in Los Altos, California. Natural stone driveway and corten steel fence. Bat on board siding and garage rollup doors that resemble barn doors with barn lighting above. The asymmetric shape and multiple shades of finish are purposeful to give the illusion of an older home. There is no actual access door above.
Farmhouse Garage and Shed Ideas
1








