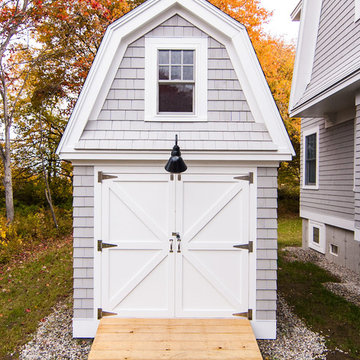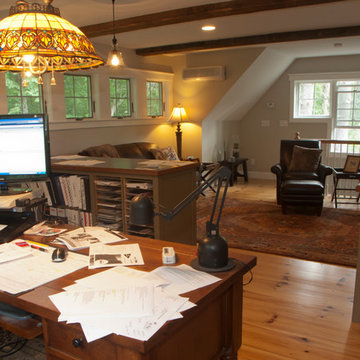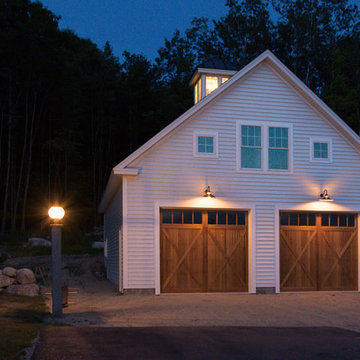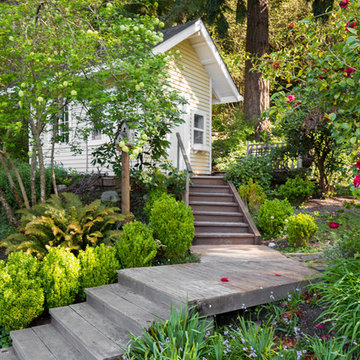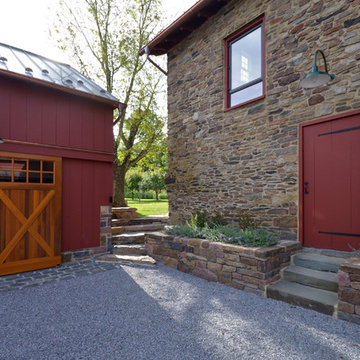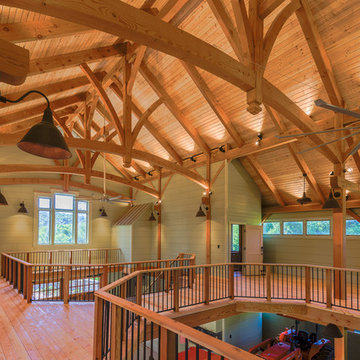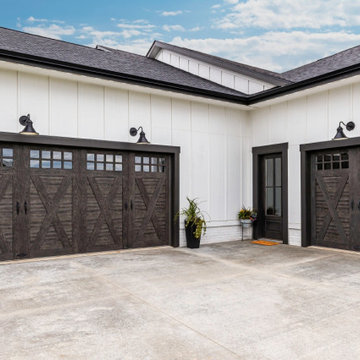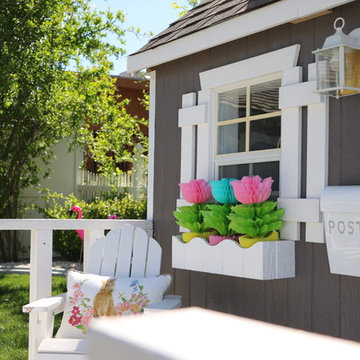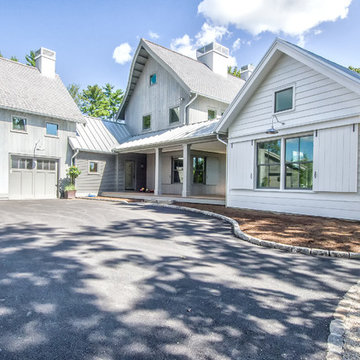
Perfectly settled in the shade of three majestic oak trees, this timeless homestead evokes a deep sense of belonging to the land. The Wilson Architects farmhouse design riffs on the agrarian history of the region while employing contemporary green technologies and methods. Honoring centuries-old artisan traditions and the rich local talent carrying those traditions today, the home is adorned with intricate handmade details including custom site-harvested millwork, forged iron hardware, and inventive stone masonry. Welcome family and guests comfortably in the detached garage apartment. Enjoy long range views of these ancient mountains with ample space, inside and out.

A new workshop and build space for a fellow creative!
Seeking a space to enable this set designer to work from home, this homeowner contacted us with an idea for a new workshop. On the must list were tall ceilings, lit naturally from the north, and space for all of those pet projects which never found a home. Looking to make a statement, the building’s exterior projects a modern farmhouse and rustic vibe in a charcoal black. On the interior, walls are finished with sturdy yet beautiful plywood sheets. Now there’s plenty of room for this fun and energetic guy to get to work (or play, depending on how you look at it)!
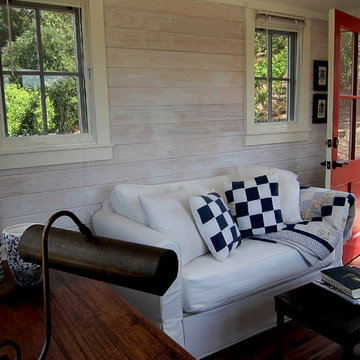
Design Consultant Jeff Doubét is the author of Creating Spanish Style Homes: Before & After – Techniques – Designs – Insights. The 240 page “Design Consultation in a Book” is now available. Please visit SantaBarbaraHomeDesigner.com for more info.
Jeff Doubét specializes in Santa Barbara style home and landscape designs. To learn more info about the variety of custom design services I offer, please visit SantaBarbaraHomeDesigner.com
Jeff Doubét is the Founder of Santa Barbara Home Design - a design studio based in Santa Barbara, California USA.
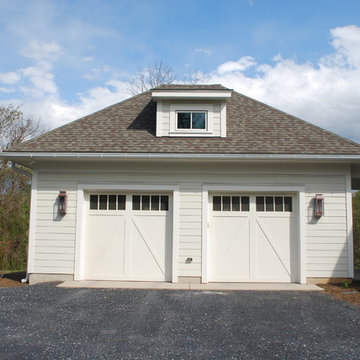
Camden Littleton Photography
Garage - mid-sized farmhouse detached two-car garage idea in DC Metro
Garage - mid-sized farmhouse detached two-car garage idea in DC Metro
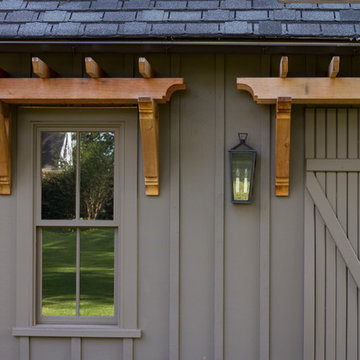
American Institute of Architects Gold Medal Award winning Barn.
Photo by Gerry Wade Photography
Garage workshop - large country detached two-car garage workshop idea in New York
Garage workshop - large country detached two-car garage workshop idea in New York
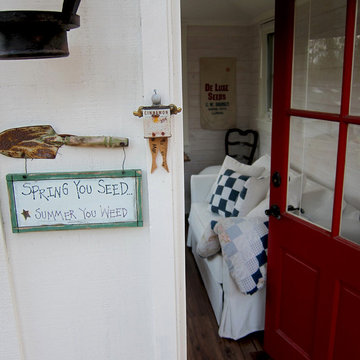
Design Consultant Jeff Doubét is the author of Creating Spanish Style Homes: Before & After – Techniques – Designs – Insights. The 240 page “Design Consultation in a Book” is now available. Please visit SantaBarbaraHomeDesigner.com for more info.
Jeff Doubét specializes in Santa Barbara style home and landscape designs. To learn more info about the variety of custom design services I offer, please visit SantaBarbaraHomeDesigner.com
Jeff Doubét is the Founder of Santa Barbara Home Design - a design studio based in Santa Barbara, California USA.
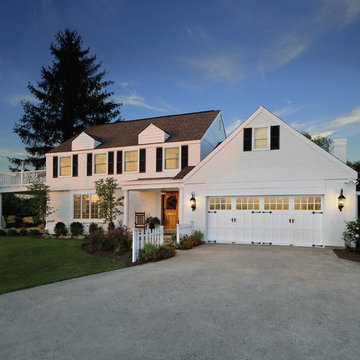
Example of a mid-sized cottage attached two-car garage design in Houston
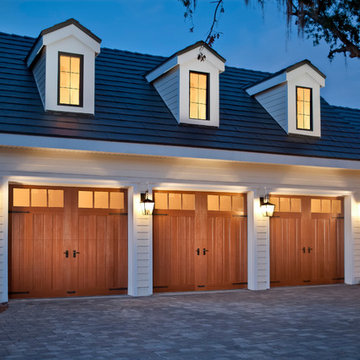
Clopay Canyon Ridge Composite
Mid-sized country attached three-car garage photo in Austin
Mid-sized country attached three-car garage photo in Austin
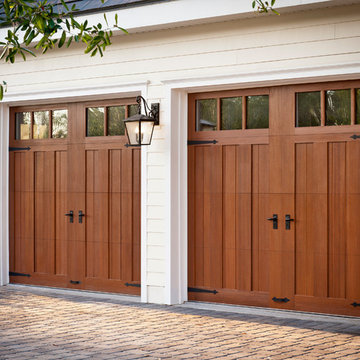
Clopay Canyon Ridge Composite
Example of a mid-sized country attached three-car garage design in Austin
Example of a mid-sized country attached three-car garage design in Austin
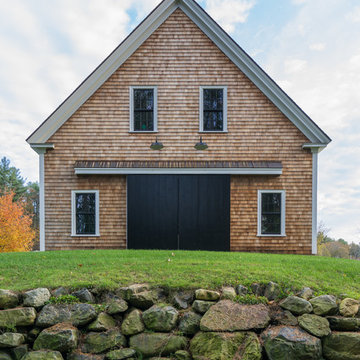
Eric Roth
Example of a large country detached garage workshop design in Boston
Example of a large country detached garage workshop design in Boston
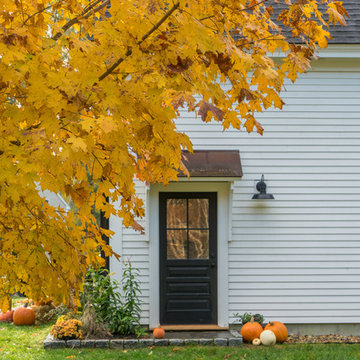
Eric Roth
Inspiration for a large country detached garage workshop remodel in Boston
Inspiration for a large country detached garage workshop remodel in Boston
Farmhouse Garage and Shed Ideas
1








