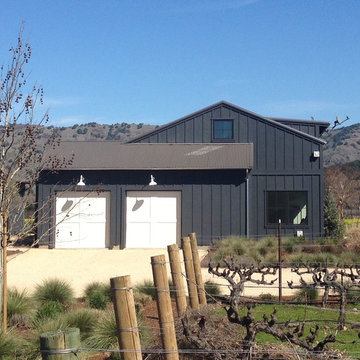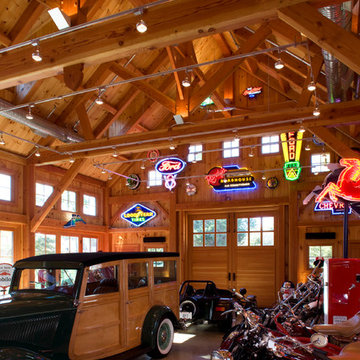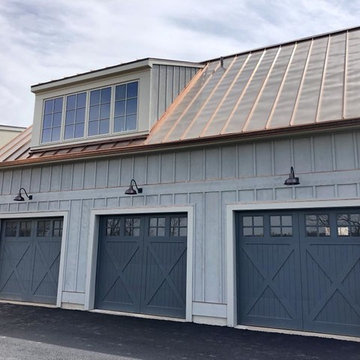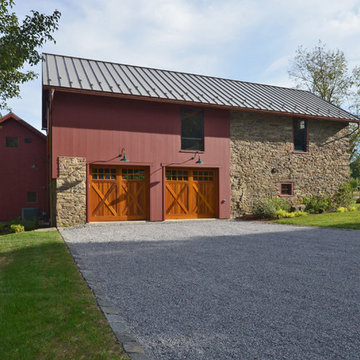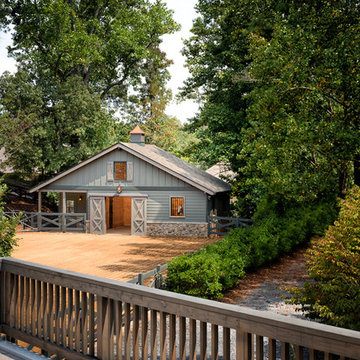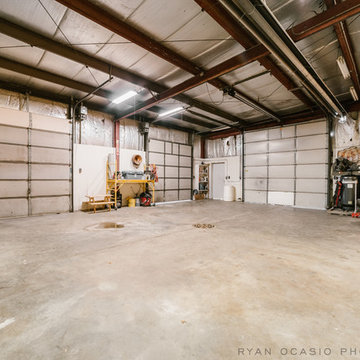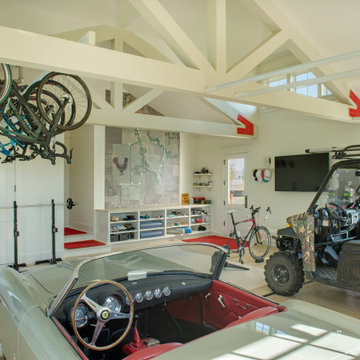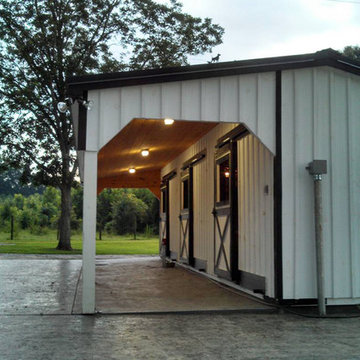
Our standard shed row horse barn, with overhang, customized for use as a dog kennel in Piedmont, South Carolina.
Example of a farmhouse shed design in New York
Example of a farmhouse shed design in New York
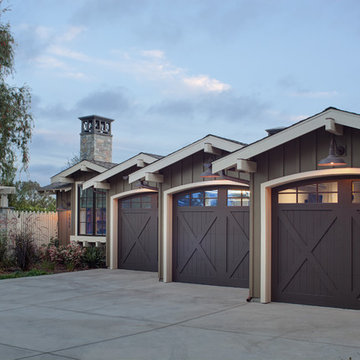
Jim Brady Architectural Photography
Inspiration for a farmhouse attached three-car garage remodel in San Diego
Inspiration for a farmhouse attached three-car garage remodel in San Diego
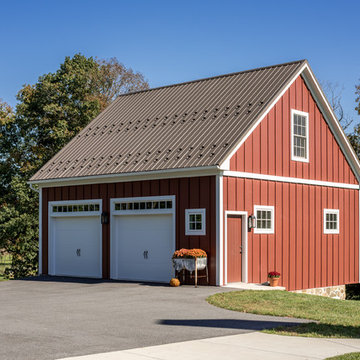
Photo Credit: www.angleeyephotography.com
Inspiration for a cottage garage remodel in Philadelphia
Inspiration for a cottage garage remodel in Philadelphia
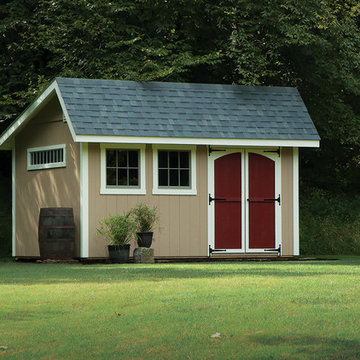
This Springfield model features SmartSide siding painted Latte, with Barn Red doors, Devon Cream trim, and Pewter accents. The shed is complete with medium gray shingles, Archtop doors, strap hinges, and 28" x 29" wood-framed windows.
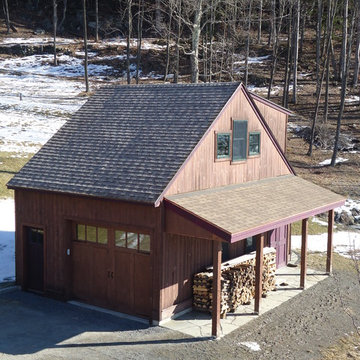
Custom Design-Build Woodshed for a customer in Rockingham, VT. Featuring, Hand Hewn Beams, Copper Accents, and a Bluestone Floor
Contact Hitchcock Construction now to discuss your ideas for your next building project.
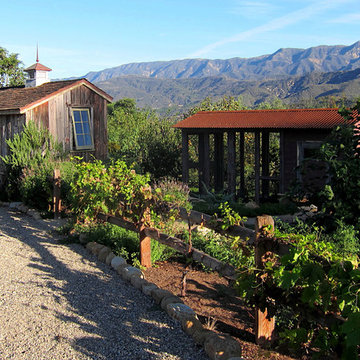
Design Consultant Jeff Doubét is the author of Creating Spanish Style Homes: Before & After – Techniques – Designs – Insights. The 240 page “Design Consultation in a Book” is now available. Please visit SantaBarbaraHomeDesigner.com for more info.
Jeff Doubét specializes in Santa Barbara style home and landscape designs. To learn more info about the variety of custom design services I offer, please visit SantaBarbaraHomeDesigner.com
Jeff Doubét is the Founder of Santa Barbara Home Design - a design studio based in Santa Barbara, California USA.
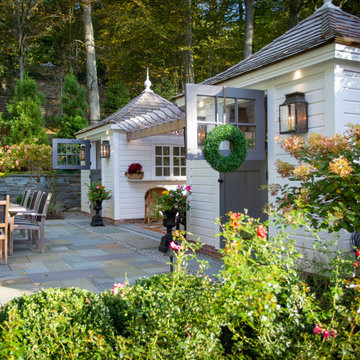
Exterior of the farmhouse style cabanas
Inspiration for a cottage shed remodel in New York
Inspiration for a cottage shed remodel in New York
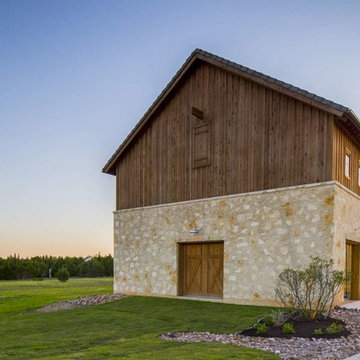
John Siemering Homes. Custom Home Builder in Austin, TX
Garage workshop - huge cottage detached three-car garage workshop idea in Austin
Garage workshop - huge cottage detached three-car garage workshop idea in Austin
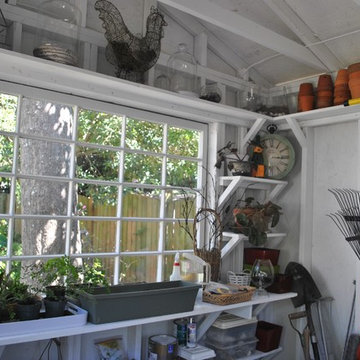
This garden shed is charming and very versatile. Proof that you can add elegance to any outdoor structure!
Photos courtesy Archadeck of Central SC
Country garden shed photo in Other
Country garden shed photo in Other
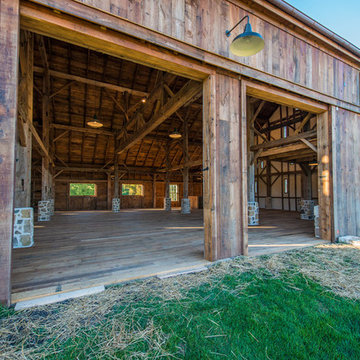
Garage workshop - huge farmhouse detached garage workshop idea in Bridgeport
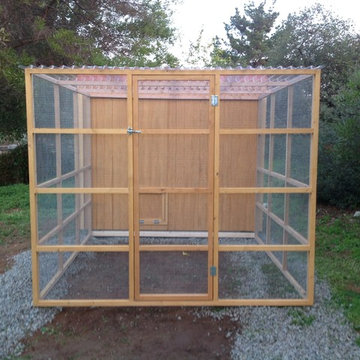
This beautiful modern style coop we built and installed has found its home in beautiful rural Alpine, CA!
This unique unit includes a large 8' x 8' x 6' chicken run attached a half shed / half chicken coop combination!
Shed/Coop ("Shoop") measures 8' x 4' x 7'6" and is divided down the center to allow for chickens on one side and storage on the other.
It is built on skids to deter moisture and digging from underside. Coop has a larger nesting box that open from the outside, a full size barn style door for access to both sides, small coop to run ramp door, thermal composite corrugated roofing with opposing ridgecap and more! Chicken run area has clear UV corrugated roofing.
This country style fits in nicely to the darling property it now calls home.
Built with true construction grade materials, wood milled and planed on site for uniformity, heavily weatherproofed, 1/2" opening german aviary wire for full predator protection
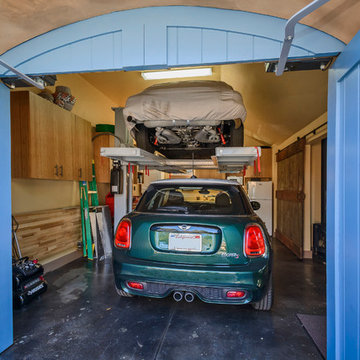
Dennis Mayer Photography
Example of a cottage detached two-car garage workshop design in San Francisco
Example of a cottage detached two-car garage workshop design in San Francisco
Farmhouse Garage and Shed Ideas
32








