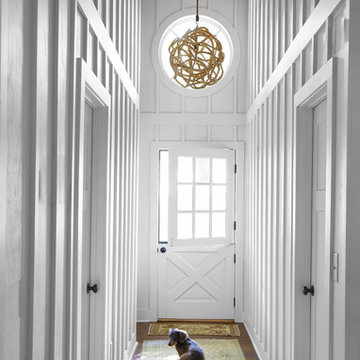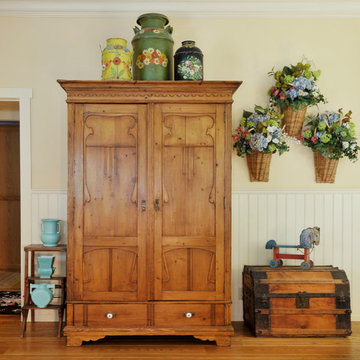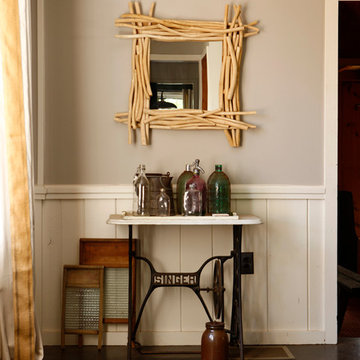Farmhouse Hallway Ideas
Refine by:
Budget
Sort by:Popular Today
1 - 20 of 640 photos
Item 1 of 3
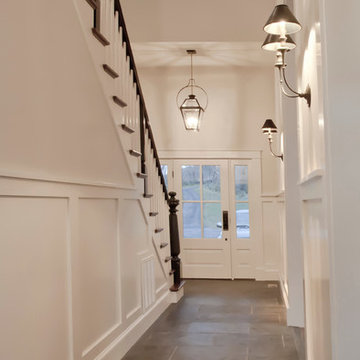
Camden Littleton Photography
Hallway - mid-sized country slate floor hallway idea in DC Metro with white walls
Hallway - mid-sized country slate floor hallway idea in DC Metro with white walls
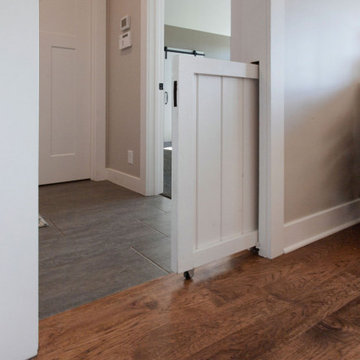
Example of a mid-sized farmhouse porcelain tile and gray floor hallway design in Kansas City with gray walls
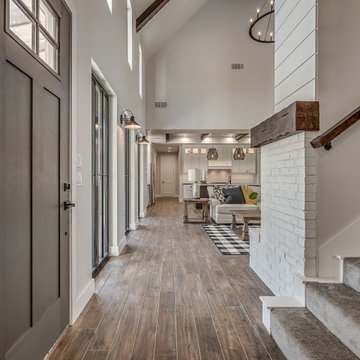
Modern farmhouse entryway
Example of a large cottage ceramic tile and brown floor hallway design with gray walls
Example of a large cottage ceramic tile and brown floor hallway design with gray walls
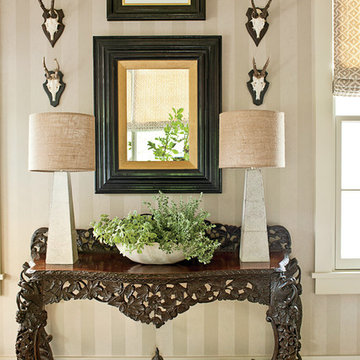
Laurey Glenn
Large farmhouse dark wood floor hallway photo in Nashville with multicolored walls
Large farmhouse dark wood floor hallway photo in Nashville with multicolored walls
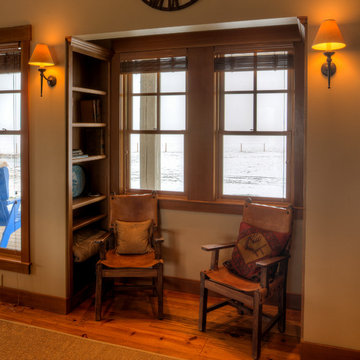
Photography by Lucas Henning.
Hallway - mid-sized country medium tone wood floor and brown floor hallway idea in Seattle with beige walls
Hallway - mid-sized country medium tone wood floor and brown floor hallway idea in Seattle with beige walls
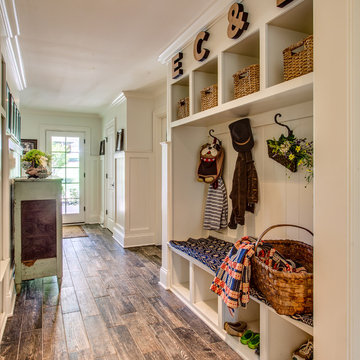
Steven Long Photography
Example of a huge country medium tone wood floor hallway design in Nashville with white walls
Example of a huge country medium tone wood floor hallway design in Nashville with white walls
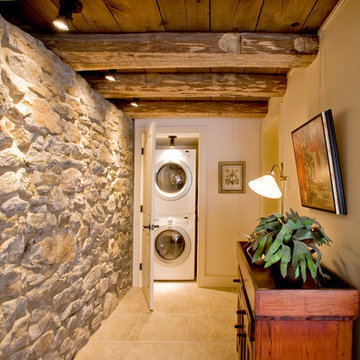
Hallway in the lower level of the remodeled barn.
-Randal Bye
Example of a large country hallway design in Philadelphia with white walls
Example of a large country hallway design in Philadelphia with white walls
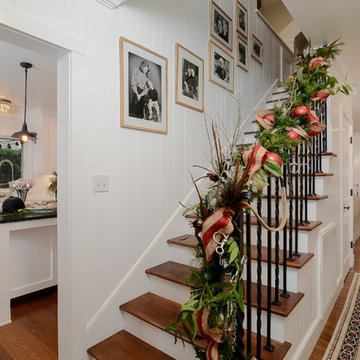
Brian Kellogg Photography
Hallway - mid-sized cottage medium tone wood floor hallway idea in Sacramento with white walls
Hallway - mid-sized cottage medium tone wood floor hallway idea in Sacramento with white walls
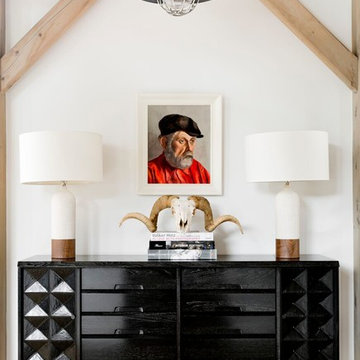
Rikki Snyder
Example of a large country light wood floor and brown floor hallway design in New York with white walls
Example of a large country light wood floor and brown floor hallway design in New York with white walls
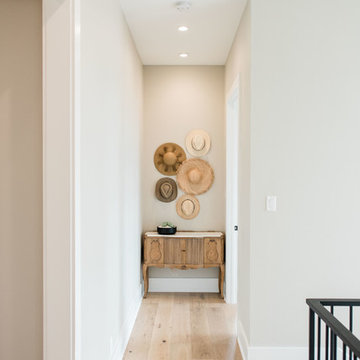
Madeline Harper Photography
Example of a mid-sized country light wood floor and brown floor hallway design in Austin with white walls
Example of a mid-sized country light wood floor and brown floor hallway design in Austin with white walls
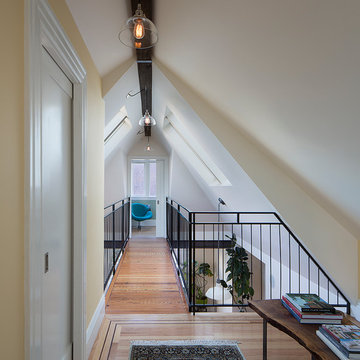
The attic was removed and opened to the spaces below in a vaulted great room. old redwood framing was used with steel to create a bridge connecting new living spaces on the upper level. A steel railing enclosed the bridge but lets light flow through the space. Structural steel was left exposed to add to the modern farmhouse feel. A glass-enclosed skylight shaft seen in the kitchen brings light to a room below.
photo by Eric Rorer.
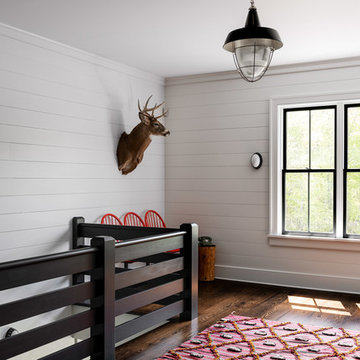
Upper hall.
Photographer: Rob Karosis
Large farmhouse dark wood floor and brown floor hallway photo in New York with white walls
Large farmhouse dark wood floor and brown floor hallway photo in New York with white walls
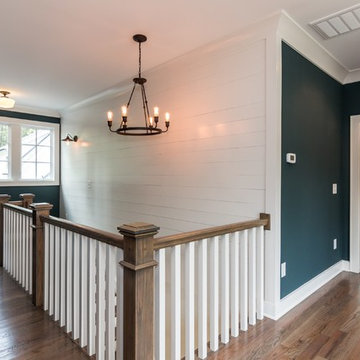
Tourfactory.com
Inspiration for a large cottage medium tone wood floor hallway remodel in Raleigh with blue walls
Inspiration for a large cottage medium tone wood floor hallway remodel in Raleigh with blue walls
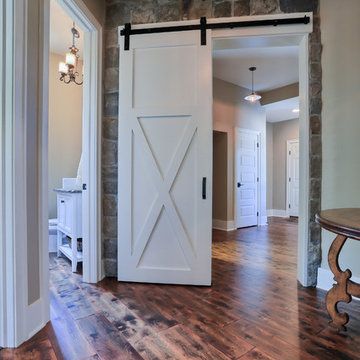
A barn door in the Abigail model at 6443 Moline Lane, Harrisburg in Old Iron Estates. Photo Credit: Justin Tearney
Example of a large cottage medium tone wood floor hallway design in Other with beige walls
Example of a large cottage medium tone wood floor hallway design in Other with beige walls
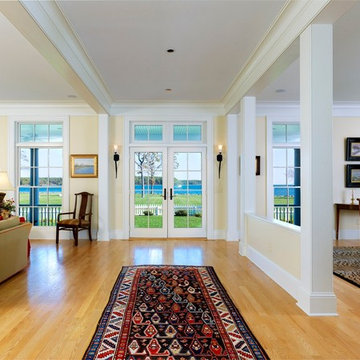
Interior millwork & Lighting by Luther Paul Weber, AIA. Hoachlander Davis Photography
Example of a large country light wood floor hallway design in DC Metro with beige walls
Example of a large country light wood floor hallway design in DC Metro with beige walls
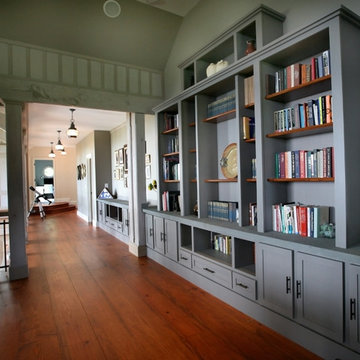
Architect: Seth Ballard, AIA, NCARB
Example of a farmhouse hallway design in Providence
Example of a farmhouse hallway design in Providence

Between flights of stairs, this adorable modern farmhouse landing is styled with vintage and industrial accents, giant rustic console table, warm lighting, oversized wood mirror and a pop of greenery.
For more photos of this project visit our website: https://wendyobrienid.com.
Photography by Valve Interactive: https://valveinteractive.com/
Farmhouse Hallway Ideas
1






