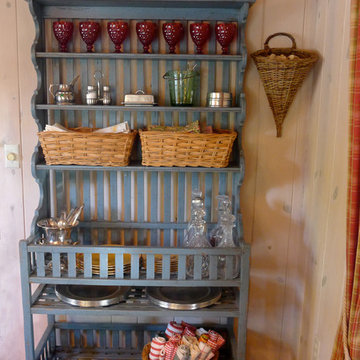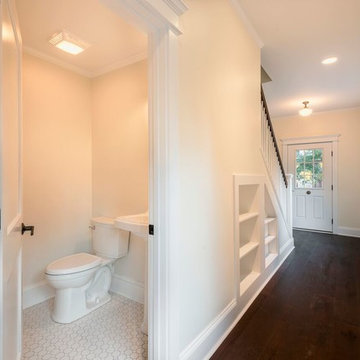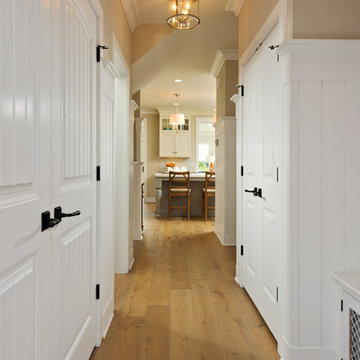Farmhouse Hallway Ideas
Sort by:Popular Today
1 - 20 of 536 photos
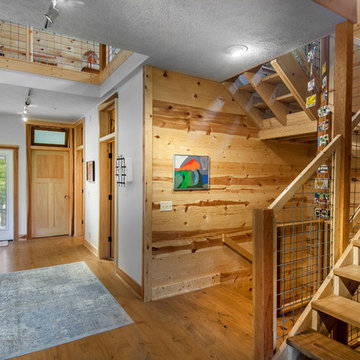
Architect: Michelle Penn, AIA This barn home is modeled after an existing Nebraska barn in Lancaster County. Heating is by passive solar design, supplemented by a geothermal radiant floor system which is located under the wood floors in the hall. The railings are made from goat fencing and walls are tongue and groove pine. The paint color is Paper Mache AF-25 Benjamin Moore. Notice the traditional style interior transoms above the doors!
Photo Credits: Jackson Studios
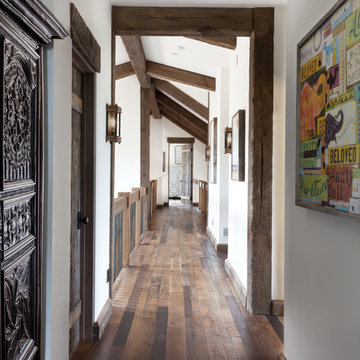
Antique oak flooring from Reclaimed Designworks line the hallways and living spaces throughout the home.
Photography by Emily Minton Redfield
Hallway - huge cottage dark wood floor hallway idea in Denver with white walls
Hallway - huge cottage dark wood floor hallway idea in Denver with white walls
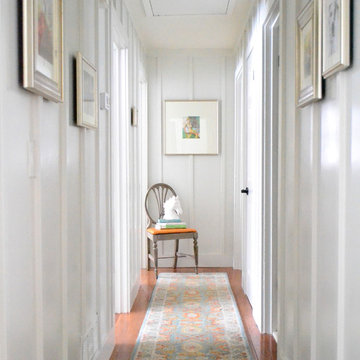
Jamie Krywicki Wilson
Small country hallway photo in Atlanta with white walls
Small country hallway photo in Atlanta with white walls
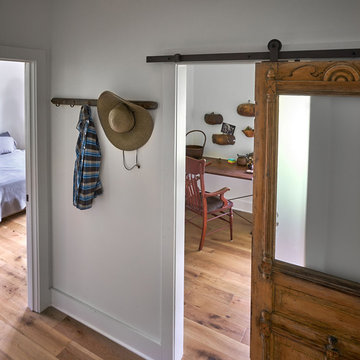
Bruce Cole Photography
Small cottage light wood floor hallway photo in Other with white walls
Small cottage light wood floor hallway photo in Other with white walls
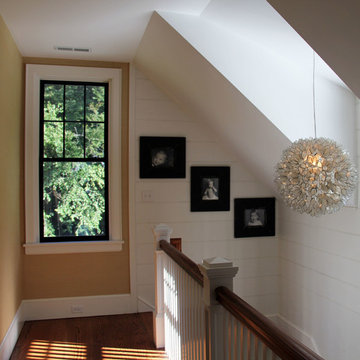
Todd Tully Danner, AIA, IIDA
Example of a small farmhouse dark wood floor hallway design in Wilmington with beige walls
Example of a small farmhouse dark wood floor hallway design in Wilmington with beige walls
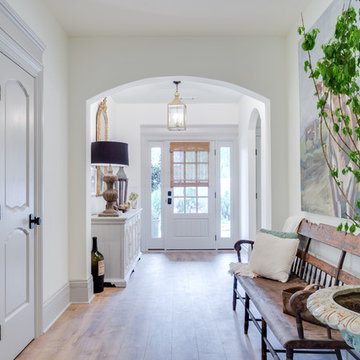
Hallway - large country light wood floor hallway idea in Orange County with white walls
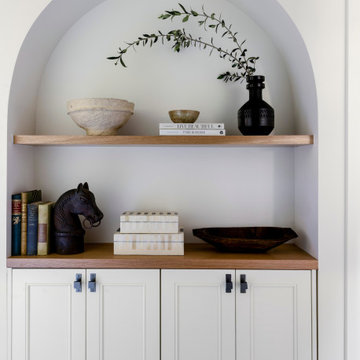
Example of a large country dark wood floor hallway design in San Francisco with white walls
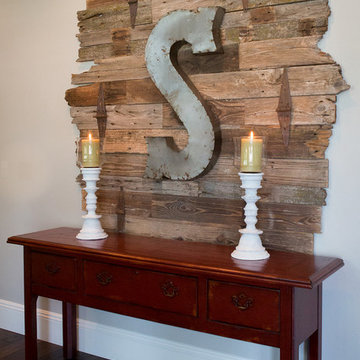
Example of a mid-sized farmhouse dark wood floor and brown floor hallway design in Other with gray walls
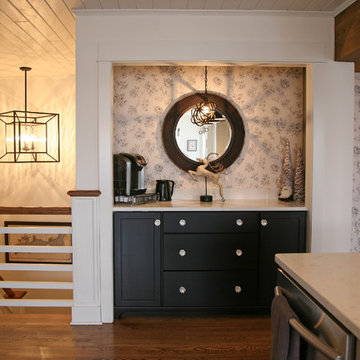
beth welsh interior changes
Mid-sized country medium tone wood floor hallway photo in Milwaukee with white walls
Mid-sized country medium tone wood floor hallway photo in Milwaukee with white walls
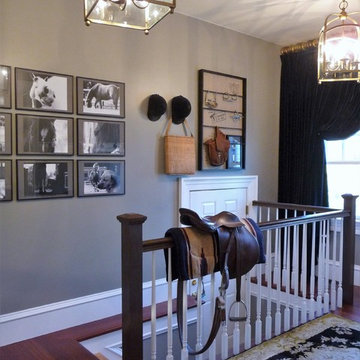
This Grafton farm house mud room with cherry floors and equestrian theme is the perfect place to hang your hat at the end of he day. Brass lanterns and navy blue velvet grapery panel give warmth to the steel gray walls. A large octagonal mirror with nail heads reflects the light from the window and is hung over an overstuffed feather bench. A wall of large bronze hooks gives provides room for hanging coats.
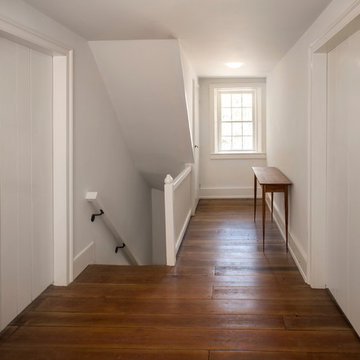
Photographer: Robin Victor Goetz
Hallway - mid-sized cottage medium tone wood floor hallway idea in Cincinnati with white walls
Hallway - mid-sized cottage medium tone wood floor hallway idea in Cincinnati with white walls
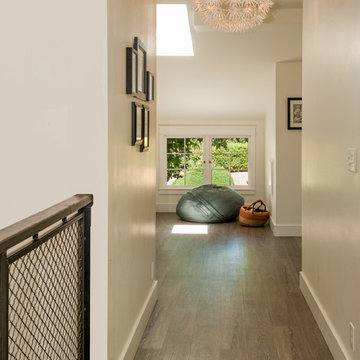
Seattle entire house remodel-for a family of 8. This amazing mom homeschools all her children so there are many special details for them, The steps upstairs lead to a magical outdoor area. ( I love the legos)
Photos by David W. Cohen
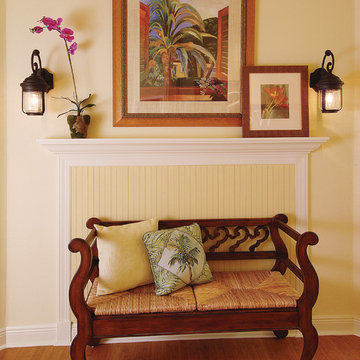
Hall. Sater Design Collection's luxury, farmhouse home plan "Hammock Grove" (Plan #6780). saterdesign.com
Inspiration for a mid-sized farmhouse medium tone wood floor hallway remodel in Miami with yellow walls
Inspiration for a mid-sized farmhouse medium tone wood floor hallway remodel in Miami with yellow walls

Anton Grassl
Small cottage concrete floor and gray floor hallway photo in Boston with white walls
Small cottage concrete floor and gray floor hallway photo in Boston with white walls
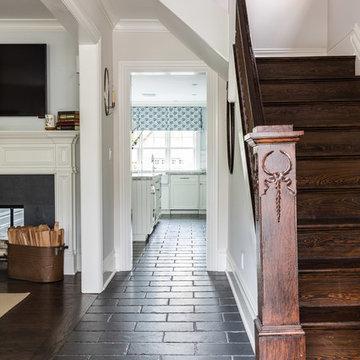
The black cleft-faced slate tile flooring in this thoughtfully renovated farmhouse provides continuity from the entry hall throughout the kitchen.
Example of a mid-sized cottage slate floor hallway design in New York
Example of a mid-sized cottage slate floor hallway design in New York
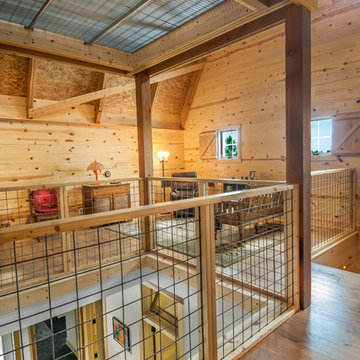
Architect: Michelle Penn, AIA This barn home is modeled after an existing Nebraska barn in Lancaster County. Heating is by passive solar design, supplemented by a geothermal radiant floor system. Cooling will rely on a whole house fan and a passive air flow system. The passive system is created with the cupola, windows, transoms and passive venting for cooling, rather than a forced air system. The railings are made from goat fencing and walls are tongue and groove pine. The paint color in the hall below is Paper Mache AF-25 Benjamin Moore.
Photo Credits: Jackson Studios. Notice the traditional style interior transoms above the doors!
Farmhouse Hallway Ideas
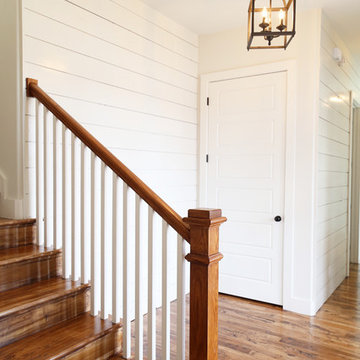
Sarah Baker Photos
Inspiration for a mid-sized country medium tone wood floor hallway remodel in Other with white walls
Inspiration for a mid-sized country medium tone wood floor hallway remodel in Other with white walls
1






