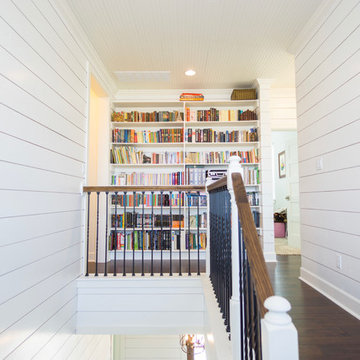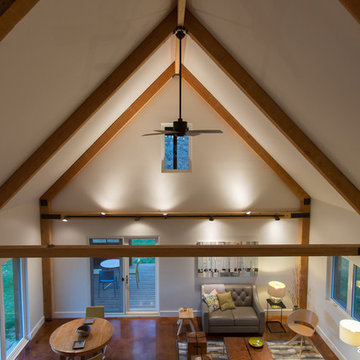Farmhouse Hallway Ideas
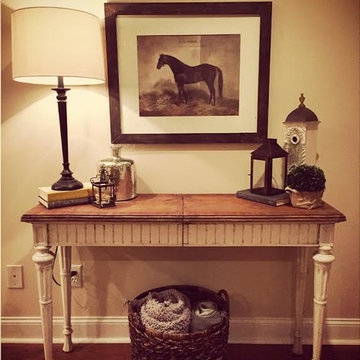
Photography: Jamie Stockton
Hallway - small country hallway idea in Other with beige walls
Hallway - small country hallway idea in Other with beige walls
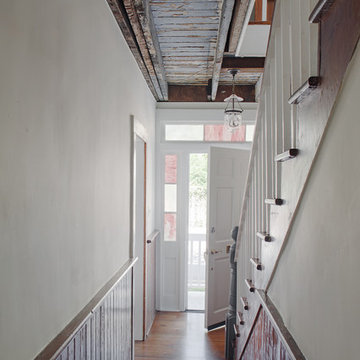
This pre-civil war post and beam home built circa 1860 features restored woodwork, reclaimed antique fixtures, a 1920s style bathroom, and most notably, the largest preserved section of haint blue paint in Savannah, Georgia. Photography by Atlantic Archives
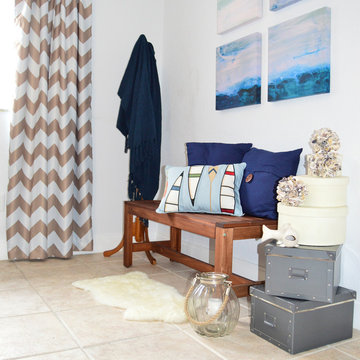
Our casual inspired collection is relaxed and unconcerned. This collection transforms marine lifestyle into a contemporary look by adding natural materials and nautical pieces such as the oyster spheres and the lantern. Nature and beach lovers seeking a relaxed calm atmosphere will find this set to be a masculine approach to coastal living.
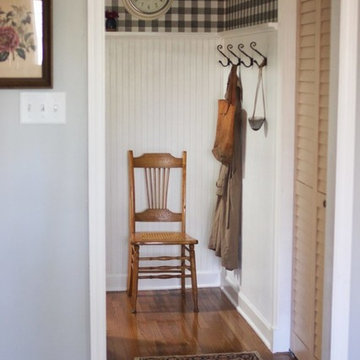
Small Hallway Addition ©Tamara Gavin Interior Design LLC
Photo: Tamara Gavin
Example of a small cottage medium tone wood floor hallway design in Other
Example of a small cottage medium tone wood floor hallway design in Other
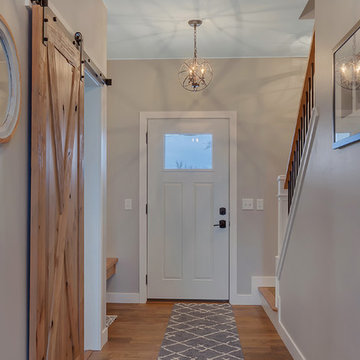
Custom home built by Werschay Homes in central Minnesota. - 360 Real Estate Image LLC
Mid-sized farmhouse medium tone wood floor and brown floor hallway photo in Minneapolis with gray walls
Mid-sized farmhouse medium tone wood floor and brown floor hallway photo in Minneapolis with gray walls
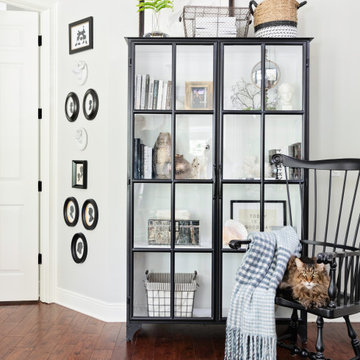
Industrial vintage modern bookcase filled with antiques
Inspiration for a small farmhouse brown floor hallway remodel in Orlando with gray walls
Inspiration for a small farmhouse brown floor hallway remodel in Orlando with gray walls
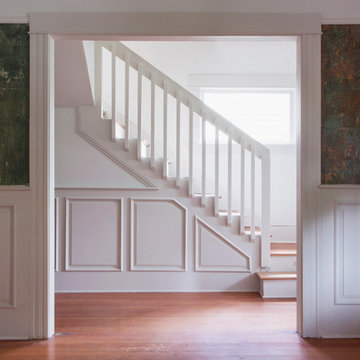
Exposed plaster with white wainscoting.
Example of a small farmhouse medium tone wood floor hallway design in Portland with green walls
Example of a small farmhouse medium tone wood floor hallway design in Portland with green walls
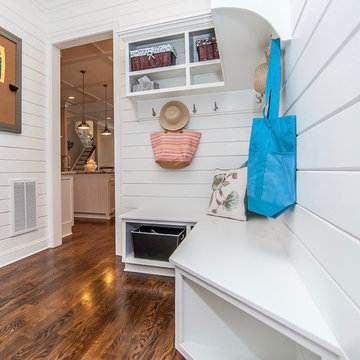
Also known as "the family entrance" mudrooms can be pretty, too! Located just off the kitchen this is a great place for all the "stuff" that would otherwise overrun the house. Painted with crisp, semi-gloss white trim paint, the shiplap walls add beautiful details and resilliance while living up to an active family lifestyle!
Charles Dickens Photography
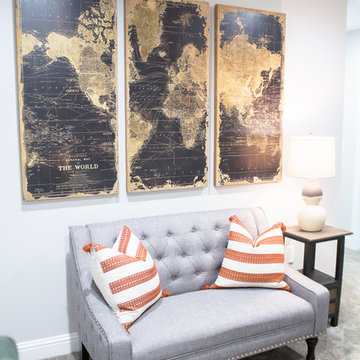
The landing just upstairs, right before you get to the boy’s room, was a nice space to have a little sitting area. So we added a little settee, table, artwork and accessories.
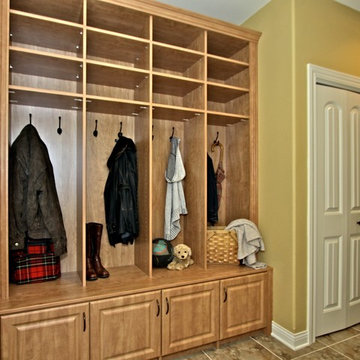
Hallway - small farmhouse ceramic tile and beige floor hallway idea in Burlington with beige walls
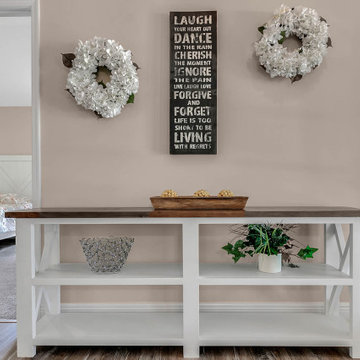
Molly's Marketplace custom built this Farmhouse Console from hardwood Poplar and finished it a white and espresso colors to compliment the look.
Inspiration for a mid-sized cottage laminate floor and gray floor hallway remodel in Orlando with beige walls
Inspiration for a mid-sized cottage laminate floor and gray floor hallway remodel in Orlando with beige walls
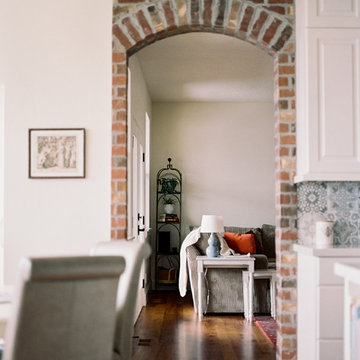
Mid-sized farmhouse dark wood floor and brown floor hallway photo in Seattle with white walls
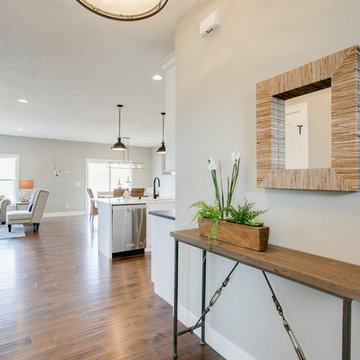
Foyer
Shar Sitter
Hallway - mid-sized cottage dark wood floor hallway idea in Minneapolis with gray walls
Hallway - mid-sized cottage dark wood floor hallway idea in Minneapolis with gray walls
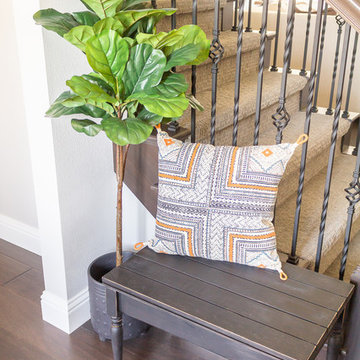
The foyer, is an important room because it is the first thing you see when you walk into the home.
I added the small wooden bench and throw pillow, for just a slight touch of a bohemian vibe.
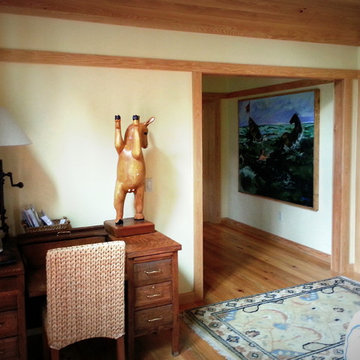
Interior Connector:
A short hallway to the existing house utilizes wall space for large art works
Photo by: Jan Frentzen
Inspiration for a small farmhouse light wood floor hallway remodel in Orlando with white walls
Inspiration for a small farmhouse light wood floor hallway remodel in Orlando with white walls
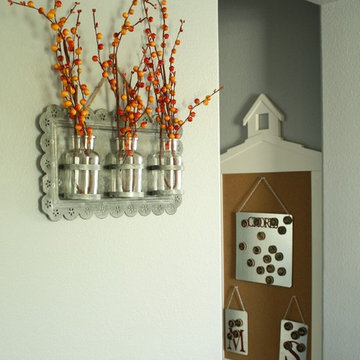
Upstairs hallway: the kids' chore chart and corkboard (background) with a galvanized steel trio of flower vases.
Example of a mid-sized cottage carpeted hallway design in Orange County with gray walls
Example of a mid-sized cottage carpeted hallway design in Orange County with gray walls
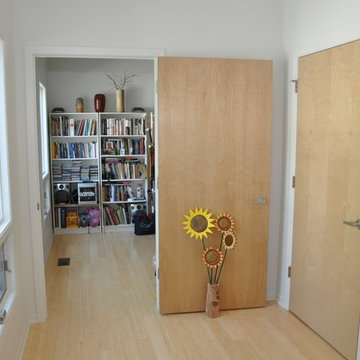
Architect: Michelle Penn, AIA Reminiscent of a farmhouse with simple lines and color, but yet a modern look influenced by the homeowner's Danish roots. This very compact home uses passive green building techniques. It is also wheelchair accessible and includes a elevator. The elevator is shown here. (The door to the right.) The elevator shaft takes up about as much space as a walk-in closet. It allows the owner the freedom to move from the basement to the loft area. Photo Credit: Dave Thiel
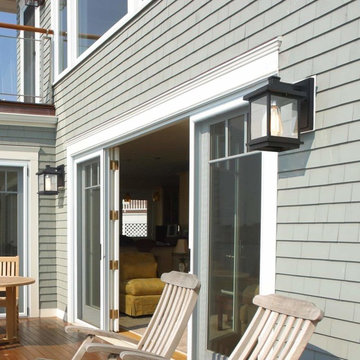
Can't take eyes off this charming outdoor decking. The black one-light outdoor sconce features in a lantern design made of quality metal frame in matte black finish. It brings a modern farmhouse aesthetics to your exterior space.
Farmhouse Hallway Ideas
1






