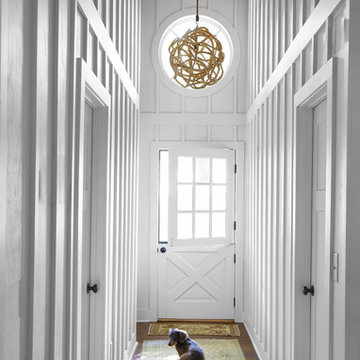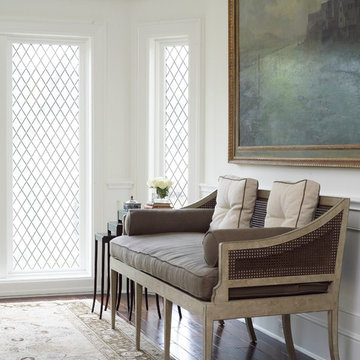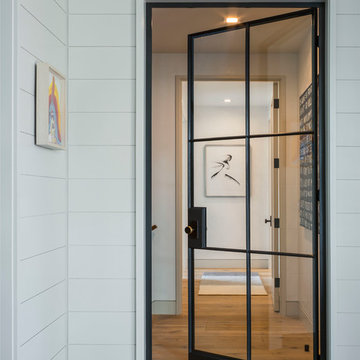Mid-Sized Farmhouse Hallway Ideas
Refine by:
Budget
Sort by:Popular Today
1 - 20 of 1,169 photos
Item 1 of 3
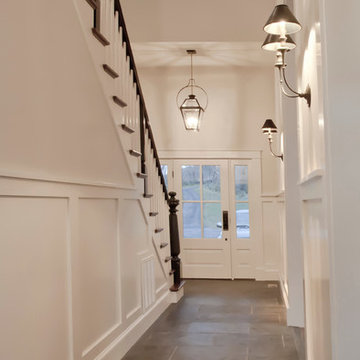
Camden Littleton Photography
Hallway - mid-sized country slate floor hallway idea in DC Metro with white walls
Hallway - mid-sized country slate floor hallway idea in DC Metro with white walls
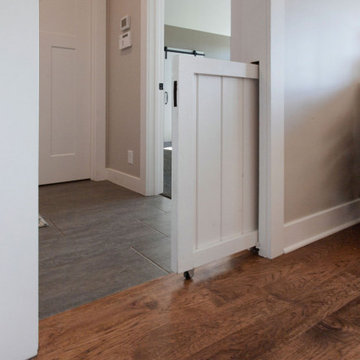
Example of a mid-sized farmhouse porcelain tile and gray floor hallway design in Kansas City with gray walls
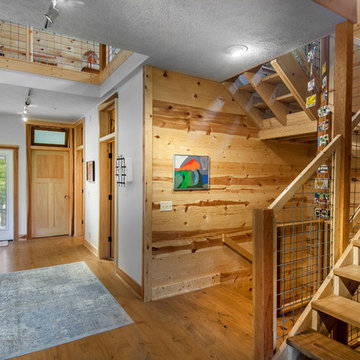
Architect: Michelle Penn, AIA This barn home is modeled after an existing Nebraska barn in Lancaster County. Heating is by passive solar design, supplemented by a geothermal radiant floor system which is located under the wood floors in the hall. The railings are made from goat fencing and walls are tongue and groove pine. The paint color is Paper Mache AF-25 Benjamin Moore. Notice the traditional style interior transoms above the doors!
Photo Credits: Jackson Studios
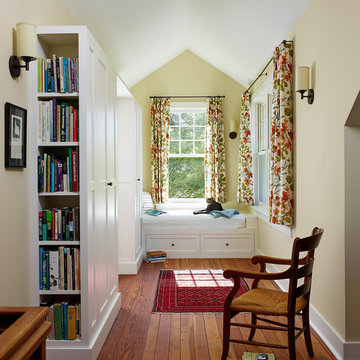
Jeffrey Totaro, Photographer
Inspiration for a mid-sized cottage medium tone wood floor hallway remodel in Philadelphia with yellow walls
Inspiration for a mid-sized cottage medium tone wood floor hallway remodel in Philadelphia with yellow walls
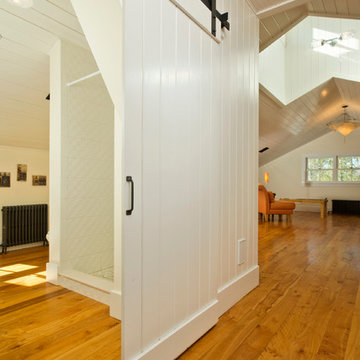
Randall Perry Photography
Example of a mid-sized farmhouse hallway design in New York with white walls
Example of a mid-sized farmhouse hallway design in New York with white walls
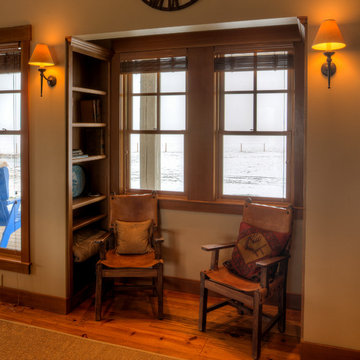
Photography by Lucas Henning.
Hallway - mid-sized country medium tone wood floor and brown floor hallway idea in Seattle with beige walls
Hallway - mid-sized country medium tone wood floor and brown floor hallway idea in Seattle with beige walls
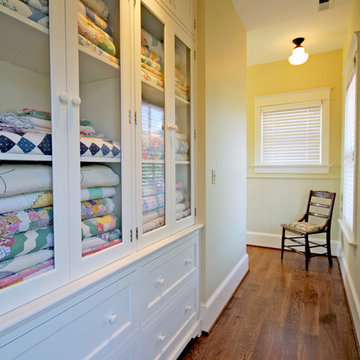
The upstairs hall has built-in glass front cabinets for quilts and lower drawers for linens. The hall has windows to lovely view out back.
Mid-sized country hallway photo in Richmond
Mid-sized country hallway photo in Richmond
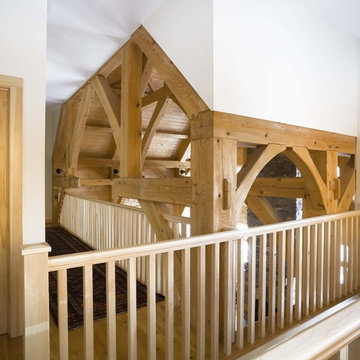
Inspiration for a mid-sized cottage light wood floor hallway remodel in Burlington with white walls
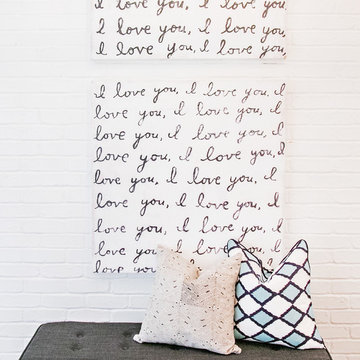
Hallway - mid-sized farmhouse medium tone wood floor and brown floor hallway idea in Salt Lake City with white walls
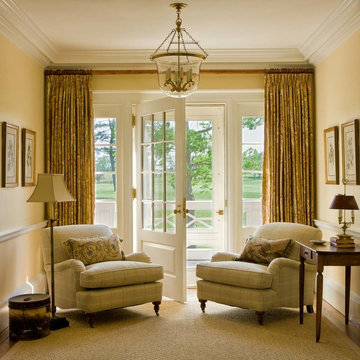
© Gordon Beall
Mid-sized cottage medium tone wood floor hallway photo in DC Metro with beige walls
Mid-sized cottage medium tone wood floor hallway photo in DC Metro with beige walls
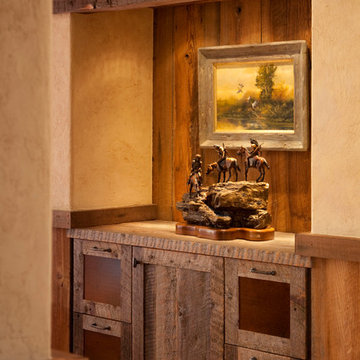
Entryway
Example of a mid-sized country dark wood floor hallway design in Other with beige walls
Example of a mid-sized country dark wood floor hallway design in Other with beige walls
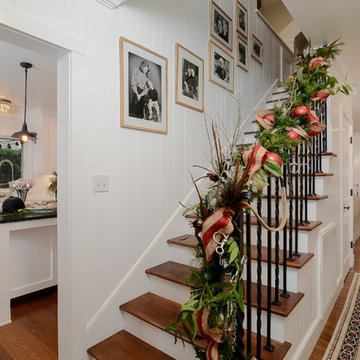
Brian Kellogg Photography
Hallway - mid-sized cottage medium tone wood floor hallway idea in Sacramento with white walls
Hallway - mid-sized cottage medium tone wood floor hallway idea in Sacramento with white walls
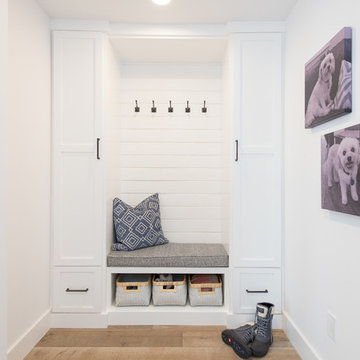
This mud room is in a perfect spot entered into from the garage. The custom built-in cabinets and hanging hooks provide plenty of storage for guest coats as well as for storing all of the belongings of the most important members of our families --our fur babies!
Photo Credit @Leigh Ann Rowe
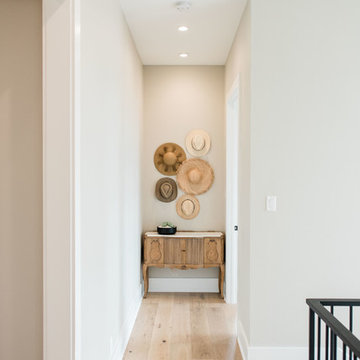
Madeline Harper Photography
Example of a mid-sized country light wood floor and brown floor hallway design in Austin with white walls
Example of a mid-sized country light wood floor and brown floor hallway design in Austin with white walls
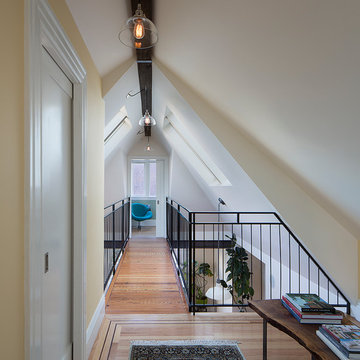
The attic was removed and opened to the spaces below in a vaulted great room. old redwood framing was used with steel to create a bridge connecting new living spaces on the upper level. A steel railing enclosed the bridge but lets light flow through the space. Structural steel was left exposed to add to the modern farmhouse feel. A glass-enclosed skylight shaft seen in the kitchen brings light to a room below.
photo by Eric Rorer.
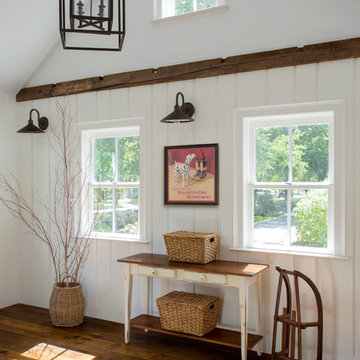
Main Streets and Back Roads...
The homeowners fell in love with this spectacular Lynnfield, MA Colonial farmhouse, complete with iconic New England style timber frame barn, grand outdoor fireplaced living space and in-ground pool. They bought the prestigious location with the desire to bring the home’s character back to life and at the same time, reconfigure the layout, expand the living space and increase the number of rooms to accommodate their needs as a family. Notice the reclaimed wood floors, hand hewn beams and hand crafted/hand planed cabinetry, all country living at its finest only 17 miles North of Boston.
Photo by Eric Roth
Mid-Sized Farmhouse Hallway Ideas
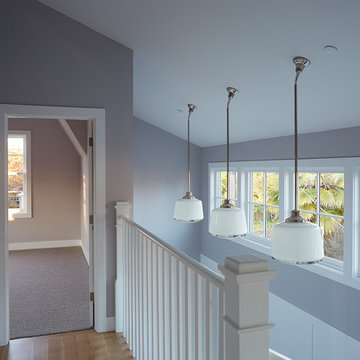
Mariko Reed Architectural Photography
Example of a mid-sized farmhouse light wood floor hallway design in San Francisco with gray walls
Example of a mid-sized farmhouse light wood floor hallway design in San Francisco with gray walls
1






