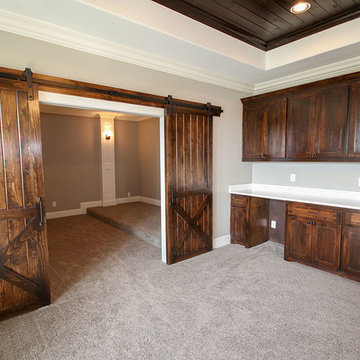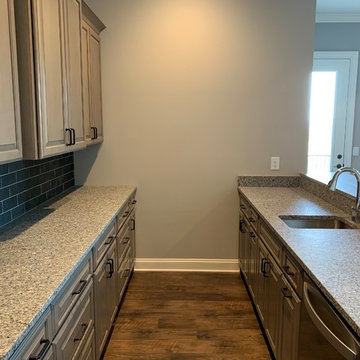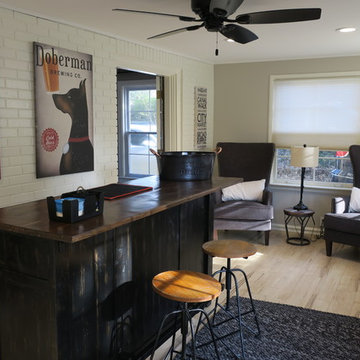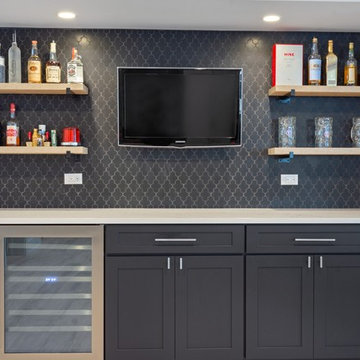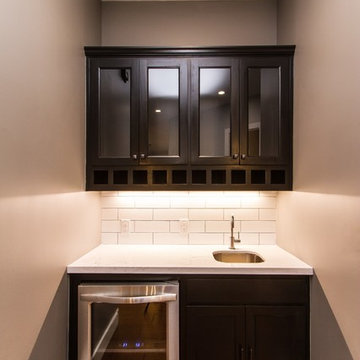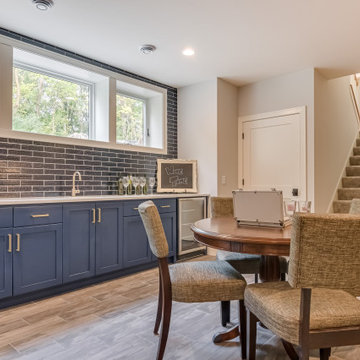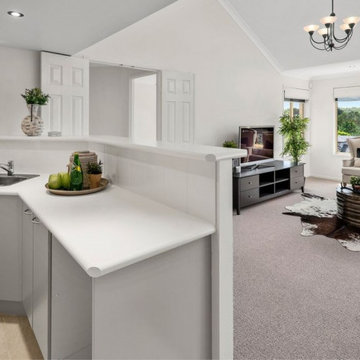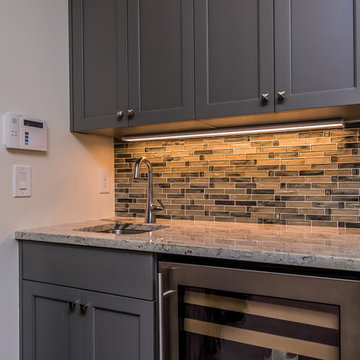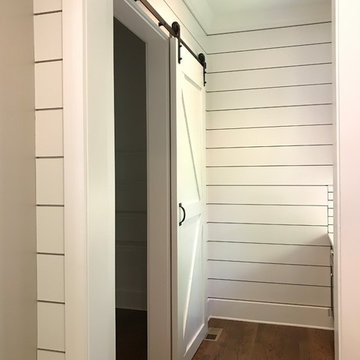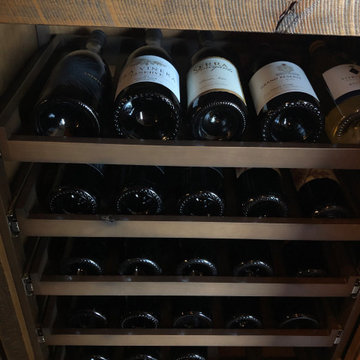Farmhouse Home Bar Ideas
Refine by:
Budget
Sort by:Popular Today
2221 - 2240 of 3,631 photos
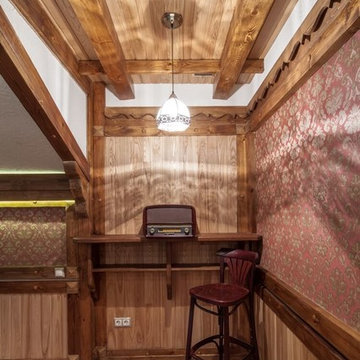
Барная стойка в бильярдной.
Small cottage single-wall seated home bar photo in Moscow with recessed-panel cabinets, beige cabinets and wood countertops
Small cottage single-wall seated home bar photo in Moscow with recessed-panel cabinets, beige cabinets and wood countertops
Find the right local pro for your project
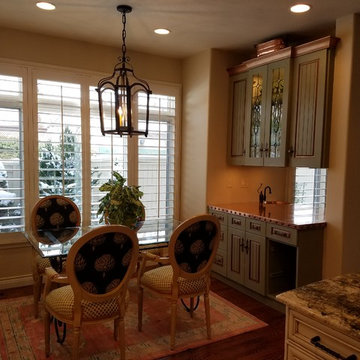
Inspiration for a mid-sized farmhouse single-wall medium tone wood floor and brown floor wet bar remodel in Denver with an integrated sink, raised-panel cabinets, green cabinets and copper countertops
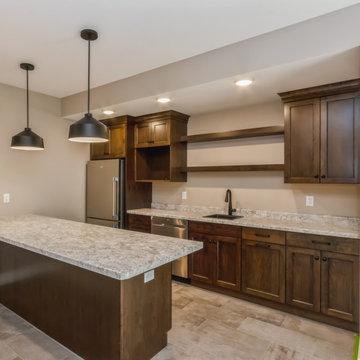
Lower level wet bar with Brookhaven cabinets.
Wet bar - large cottage galley porcelain tile and multicolored floor wet bar idea in Cedar Rapids with a drop-in sink, recessed-panel cabinets, dark wood cabinets and laminate countertops
Wet bar - large cottage galley porcelain tile and multicolored floor wet bar idea in Cedar Rapids with a drop-in sink, recessed-panel cabinets, dark wood cabinets and laminate countertops
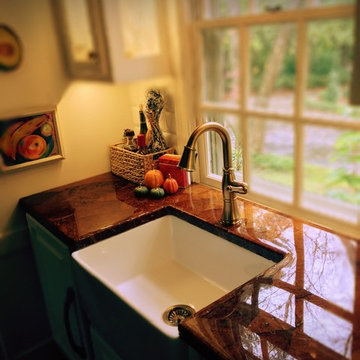
Home bar - cottage home bar idea in Other with an undermount sink and brown countertops
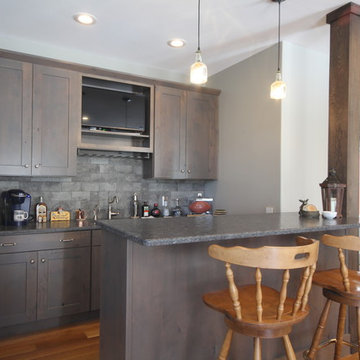
Bradley Kennison
Mid-sized country galley medium tone wood floor and blue floor seated home bar photo in Other with an undermount sink, shaker cabinets, dark wood cabinets, granite countertops, gray backsplash, stone tile backsplash and black countertops
Mid-sized country galley medium tone wood floor and blue floor seated home bar photo in Other with an undermount sink, shaker cabinets, dark wood cabinets, granite countertops, gray backsplash, stone tile backsplash and black countertops

Sponsored
Sunbury, OH
J.Holderby - Renovations
Franklin County's Leading General Contractors - 2X Best of Houzz!
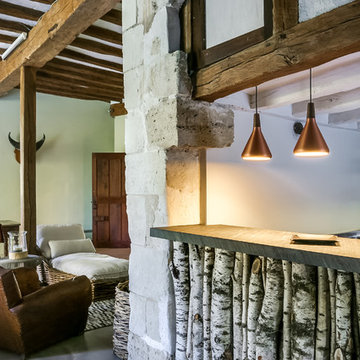
Le bar est en bois de bouleau naturel, recouvert avec une belle plaque d'ardoise
Inspiration for a mid-sized country single-wall concrete floor seated home bar remodel in Angers with solid surface countertops
Inspiration for a mid-sized country single-wall concrete floor seated home bar remodel in Angers with solid surface countertops
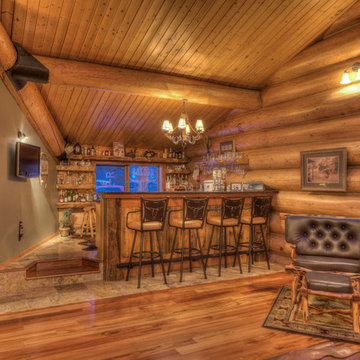
Welcome to a world class horse facility in the county of Lacombe situated on 160 Acres just one hour south of Edmonton. This stunning riding facility with a 24inch larch log home boasting just under 9000 square feet of living quarters. All custom appointed and designed, this upscale log home has been transformed to an amazing rancher features 5 bedrooms, 4 washrooms, vaulted ceiling, this open concept design features a grand fireplace with a rocked wall. The amazing indoor 140 x 350 riding arena, one of only 2 in Alberta of this size. The arena was constructed in 2009 and features a complete rehab therapy centre supported with performance solarium, equine water treadmill, equine therapy spa. The additional attached 30x320 attached open face leantoo with day pens and a 30x320 attached stable area with pens built with soft floors and with water bowls in each stall. The building is complete with lounge, tack room, laundry area..this is truly one of a kind facility and is a must see.
4,897 Sq Feet Above Ground
3 Bedrooms, 4 Bath
Bungalow, Built in 1982
Farmhouse Home Bar Ideas

Sponsored
Sunbury, OH
J.Holderby - Renovations
Franklin County's Leading General Contractors - 2X Best of Houzz!
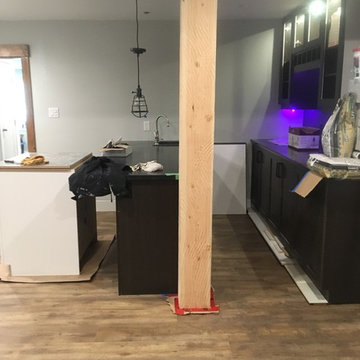
If you have a beam in your house that needs some love this is the ticket. We cladded this post and beam with common 2x10 douglas fir that you find at any hardwood store and turned it into a very rustic seamless post and beam look. We also did the door opening for a bar door for the entry into the bar and theater room for this house.
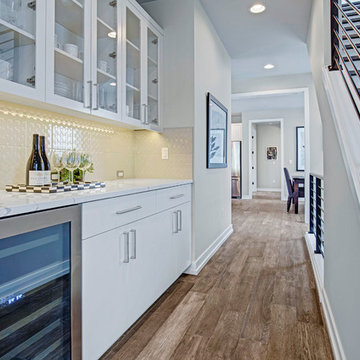
Example of a farmhouse medium tone wood floor wet bar design in Seattle with flat-panel cabinets, white cabinets, quartzite countertops, white backsplash, ceramic backsplash and white countertops
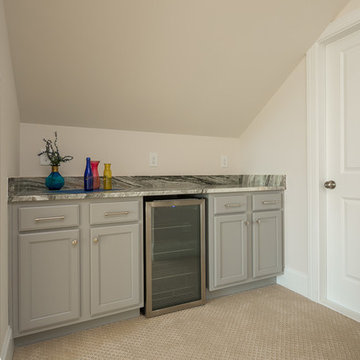
Small cottage single-wall home bar photo in Raleigh with shaker cabinets, gray cabinets, granite countertops and multicolored countertops
112






