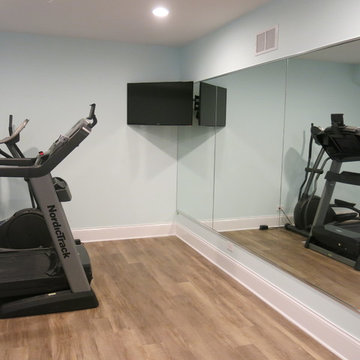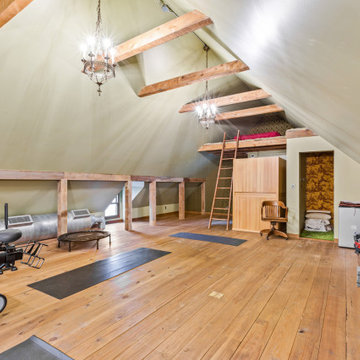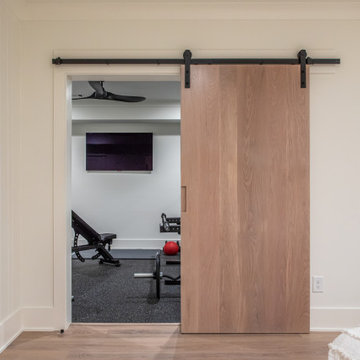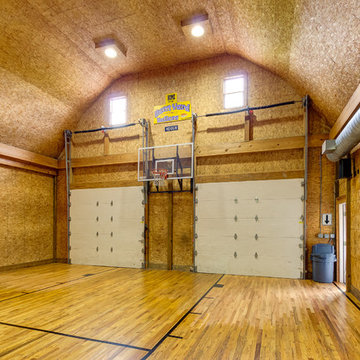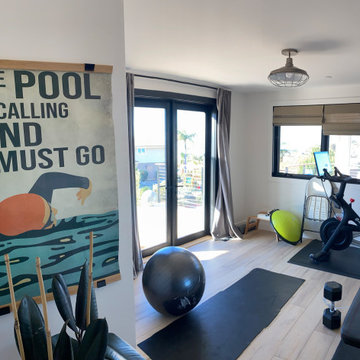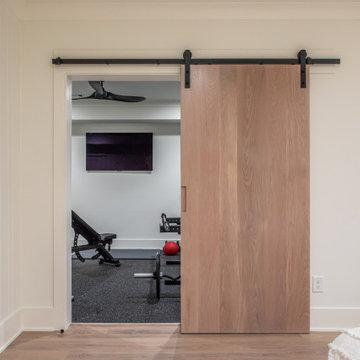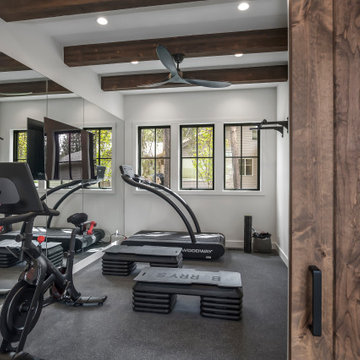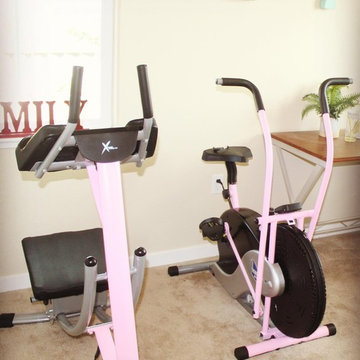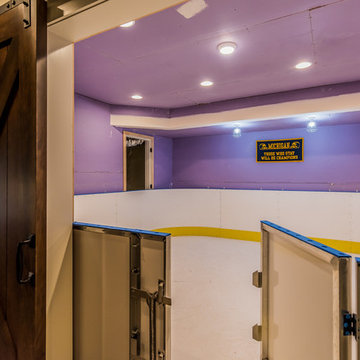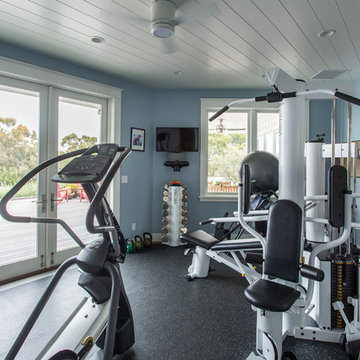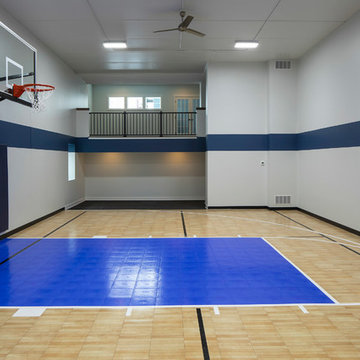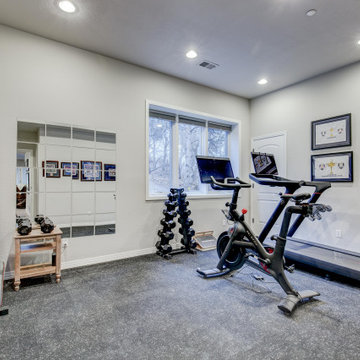Farmhouse Home Gym Ideas
Refine by:
Budget
Sort by:Popular Today
141 - 160 of 729 photos
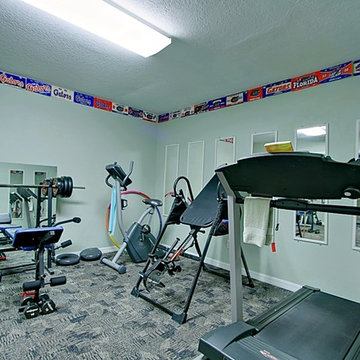
Jim Hays
Example of a mid-sized farmhouse carpeted and multicolored floor multiuse home gym design in Orlando with green walls
Example of a mid-sized farmhouse carpeted and multicolored floor multiuse home gym design in Orlando with green walls
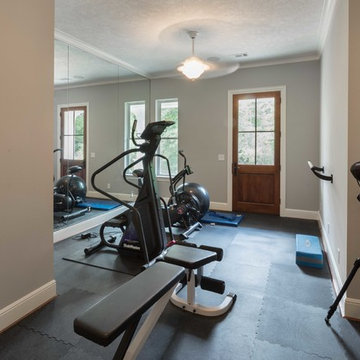
Jerry B. Smith photography
Cottage home gym photo in Austin
Cottage home gym photo in Austin
Find the right local pro for your project
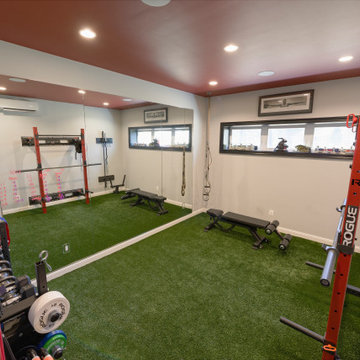
home gym with artificial grass
Inspiration for a cottage home gym remodel in DC Metro
Inspiration for a cottage home gym remodel in DC Metro
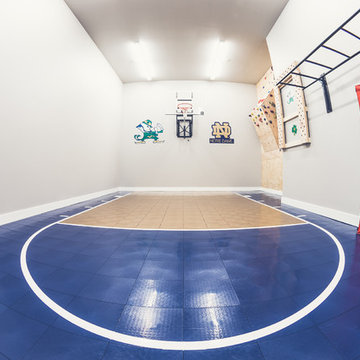
Custom Built Modern Home in Eagles Landing Neighborhood of Saint Augusta, Mn - Build by Werschay Homes.
-Steve Diamond Elements, #SDE
Inspiration for a large cottage indoor sport court remodel in Minneapolis with gray walls
Inspiration for a large cottage indoor sport court remodel in Minneapolis with gray walls
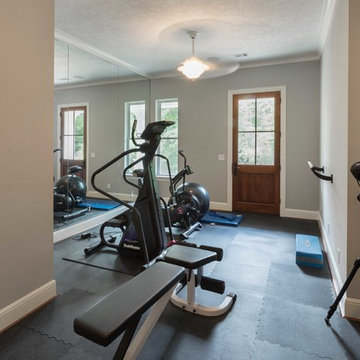
Jerry B. Smith Photography
Inspiration for a farmhouse home gym remodel in Houston
Inspiration for a farmhouse home gym remodel in Houston
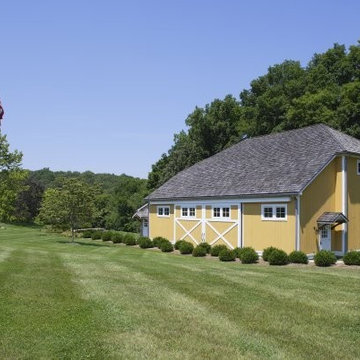
Custom sports barn designed by D2A Architecture and Design
Inspiration for a cottage home gym remodel in New York
Inspiration for a cottage home gym remodel in New York
Farmhouse Home Gym Ideas
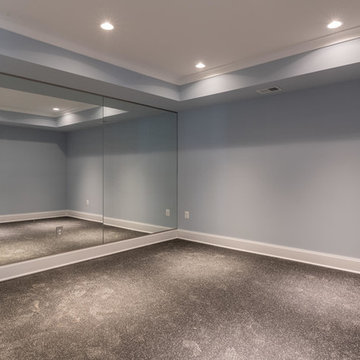
Stunning new floor plan by Fisher Custom Homes, the Carter, boasts 6 Beds/6.5 Baths, 3 Car Garage, and incredible fully finished basement, on a quiet corner lot. White oak floors unify expansive rooms, including open floor plan living and eat-in gourmet kitchen with large island, stainless-steel Sub Zero and Wolf appliance suite, quartz countertops, and ample storage. Upstairs, relax in the master suite including coffee bar, generously sized double dressing rooms, hotel inspired bathroom, and veranda. Each bedroom in the home offers en-suite bathrooms and walk-in closets. Enjoy additional entertaining space in the basement with a wet bar, featuring 2 wine fridges, a media room, home gym, additional full bedroom, and walk out patio. Only one stop light separating your new home and the District! Schedule a Private Showing
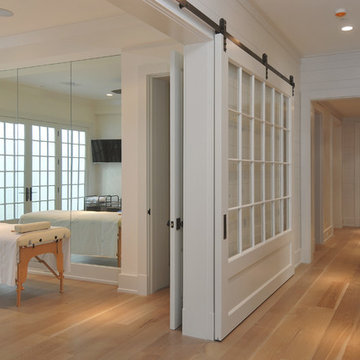
Exercise room in the basement with a large sliding french style divided glass barn door on rustic looking heavy roller hardware. Massage table and mirrors for the workout area.
8






