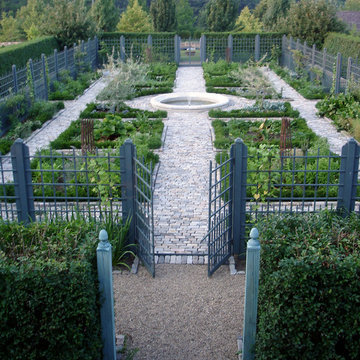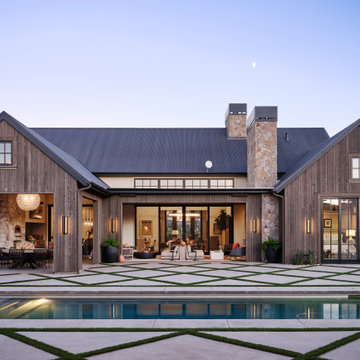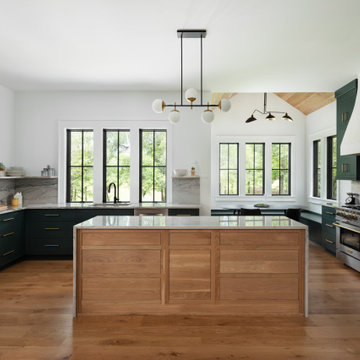Farmhouse Home Design Ideas

Inspiration for a mid-sized country open concept medium tone wood floor, brown floor, exposed beam and shiplap wall family room remodel in Austin with white walls, a standard fireplace, a shiplap fireplace and a wall-mounted tv

Photo Credit: www.angleeyephotography.com
Kitchen - cottage kitchen idea in Philadelphia
Kitchen - cottage kitchen idea in Philadelphia

Casey Dunn
Living room - small country open concept light wood floor living room idea in Austin with a wood stove and white walls
Living room - small country open concept light wood floor living room idea in Austin with a wood stove and white walls

photography by Jennifer Hughes
Inspiration for a large country l-shaped dark wood floor and brown floor eat-in kitchen remodel in DC Metro with a farmhouse sink, white cabinets, quartz countertops, white backsplash, subway tile backsplash, stainless steel appliances, an island, white countertops and shaker cabinets
Inspiration for a large country l-shaped dark wood floor and brown floor eat-in kitchen remodel in DC Metro with a farmhouse sink, white cabinets, quartz countertops, white backsplash, subway tile backsplash, stainless steel appliances, an island, white countertops and shaker cabinets

Kat Alves-Photography
Small cottage 3/4 multicolored tile and stone tile marble floor doorless shower photo in Sacramento with black cabinets, a one-piece toilet, white walls, an undermount sink, marble countertops and flat-panel cabinets
Small cottage 3/4 multicolored tile and stone tile marble floor doorless shower photo in Sacramento with black cabinets, a one-piece toilet, white walls, an undermount sink, marble countertops and flat-panel cabinets

Bruce Cole Photography
Example of a small cottage white two-story exterior home design in Other with a shingle roof
Example of a small cottage white two-story exterior home design in Other with a shingle roof

Example of a cottage dark wood floor and brown floor living room design in New York with white walls, a standard fireplace and a brick fireplace

Modern functionality with a vintage farmhouse style makes this the perfect kitchen featuring marble counter tops, subway tile backsplash, SubZero and Wolf appliances, custom cabinetry, white oak floating shelves and engineered wide plank, oak flooring.

Photos by Norman & Young
Country white one-story exterior home photo in Dallas with a mixed material roof
Country white one-story exterior home photo in Dallas with a mixed material roof

Rustic and modern design elements complement one another in this 2,480 sq. ft. three bedroom, two and a half bath custom modern farmhouse. Abundant natural light and face nailed wide plank white pine floors carry throughout the entire home along with plenty of built-in storage, a stunning white kitchen, and cozy brick fireplace.
Photos by Tessa Manning
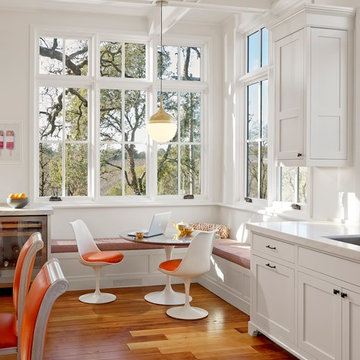
Cesar Rubio
Example of a cottage medium tone wood floor eat-in kitchen design in San Francisco with shaker cabinets and white cabinets
Example of a cottage medium tone wood floor eat-in kitchen design in San Francisco with shaker cabinets and white cabinets

A master bath renovation in a lake front home with a farmhouse vibe and easy to maintain finishes.
Mid-sized country master white tile and ceramic tile single-sink, porcelain tile, black floor and shiplap wall bathroom photo in Chicago with distressed cabinets, marble countertops, white countertops, a freestanding vanity, a two-piece toilet, gray walls, a hinged shower door, an undermount sink and flat-panel cabinets
Mid-sized country master white tile and ceramic tile single-sink, porcelain tile, black floor and shiplap wall bathroom photo in Chicago with distressed cabinets, marble countertops, white countertops, a freestanding vanity, a two-piece toilet, gray walls, a hinged shower door, an undermount sink and flat-panel cabinets
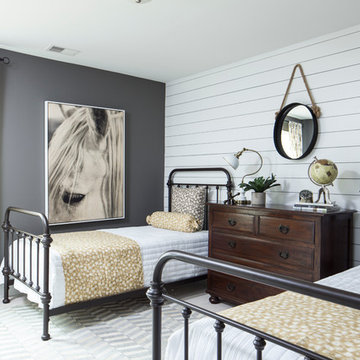
The Design Collective & JLV Creative;
Carson Photography
Farmhouse guest bedroom photo in Charleston with gray walls
Farmhouse guest bedroom photo in Charleston with gray walls

In the prestigious Enatai neighborhood in Bellevue, this mid 90’s home was in need of updating. Bringing this home from a bleak spec project to the feeling of a luxurious custom home took partnering with an amazing interior designer and our specialists in every field. Everything about this home now fits the life and style of the homeowner and is a balance of the finer things with quaint farmhouse styling.
RW Anderson Homes is the premier home builder and remodeler in the Seattle and Bellevue area. Distinguished by their excellent team, and attention to detail, RW Anderson delivers a custom tailored experience for every customer. Their service to clients has earned them a great reputation in the industry for taking care of their customers.
Working with RW Anderson Homes is very easy. Their office and design team work tirelessly to maximize your goals and dreams in order to create finished spaces that aren’t only beautiful, but highly functional for every customer. In an industry known for false promises and the unexpected, the team at RW Anderson is professional and works to present a clear and concise strategy for every project. They take pride in their references and the amount of direct referrals they receive from past clients.
RW Anderson Homes would love the opportunity to talk with you about your home or remodel project today. Estimates and consultations are always free. Call us now at 206-383-8084 or email Ryan@rwandersonhomes.com.
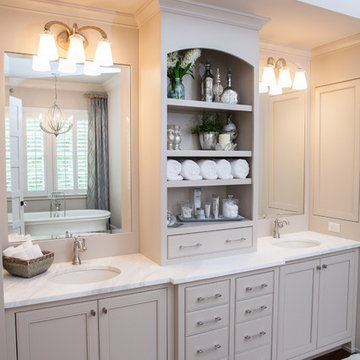
Addison Hill Photography
Farmhouse bathroom photo in Atlanta with an undermount sink, recessed-panel cabinets and gray cabinets
Farmhouse bathroom photo in Atlanta with an undermount sink, recessed-panel cabinets and gray cabinets

Huge farmhouse white three-story mixed siding and board and batten exterior home idea in Denver with a metal roof and a black roof
Farmhouse Home Design Ideas
8

























