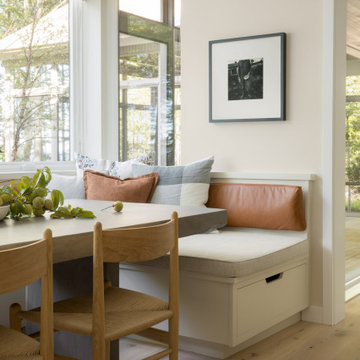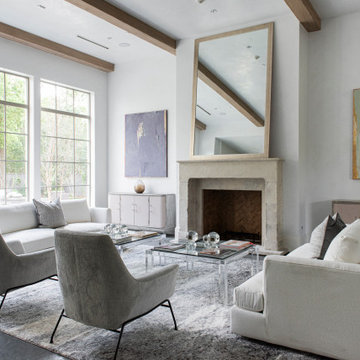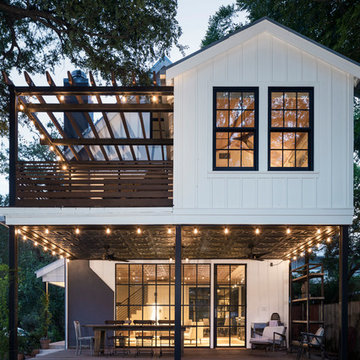Farmhouse Home Design Ideas

Cottage u-shaped medium tone wood floor and brown floor kitchen photo in Minneapolis with an undermount sink, recessed-panel cabinets, gray cabinets, white backsplash, paneled appliances, an island, white countertops and window backsplash
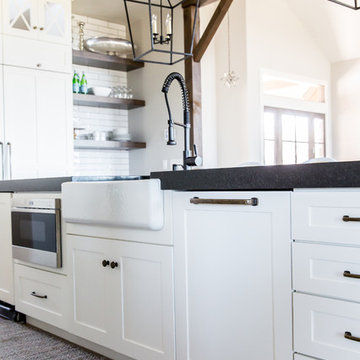
Large cottage single-wall medium tone wood floor open concept kitchen photo in Salt Lake City with a farmhouse sink, shaker cabinets, white cabinets, soapstone countertops, white backsplash, subway tile backsplash, stainless steel appliances and an island

Mid-sized farmhouse l-shaped light wood floor and brown floor kitchen photo in San Francisco with a farmhouse sink, shaker cabinets, white cabinets, white backsplash, stainless steel appliances, an island and white countertops
Find the right local pro for your project
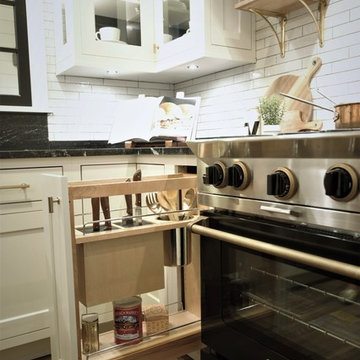
Rustic Farmhouse Kitchen with a Modern Twist by Sawhill Custom Kitchens & Design in Minneapolis. To learn more details about this showroom display remodel project and all of the amazing functionality hidden throughout, visit https://sawhillkitchens.com/kitchen-showroom-modern-farmhouse-with-a-rustic-twist/ to read our blog featuring this project.

Example of a small cottage medium tone wood floor powder room design in Grand Rapids with furniture-like cabinets, dark wood cabinets, white walls, quartz countertops, white countertops and a freestanding vanity
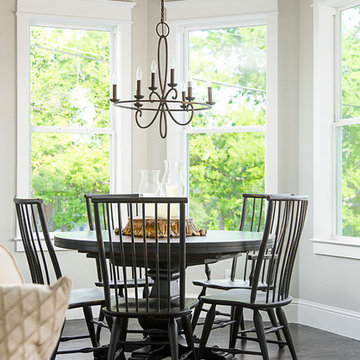
Home Staging by Home Star Staging McKinney, TX Victorian Farmhouse Photos copyright 2018 Unique Exposure Photography.com
Inspiration for a country dining room remodel in Dallas
Inspiration for a country dining room remodel in Dallas
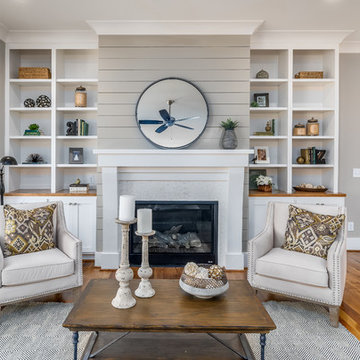
Photography: Christopher Jones Photography / Builder: Reward Builders
Country formal and open concept medium tone wood floor and brown floor living room photo in Raleigh with gray walls and a standard fireplace
Country formal and open concept medium tone wood floor and brown floor living room photo in Raleigh with gray walls and a standard fireplace
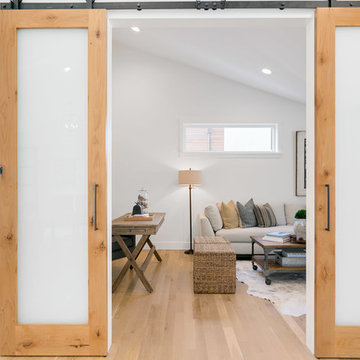
Inspiration for a cottage freestanding desk light wood floor and beige floor study room remodel in Seattle with white walls

The small 1950’s ranch home was featured on HGTV’s House Hunters Renovation. The episode (Season 14, Episode 9) is called: "Flying into a Renovation". Please check out The Colorado Nest for more details along with Before and After photos.
Photos by Sara Yoder.
FEATURED IN:
Fine Homebuilding
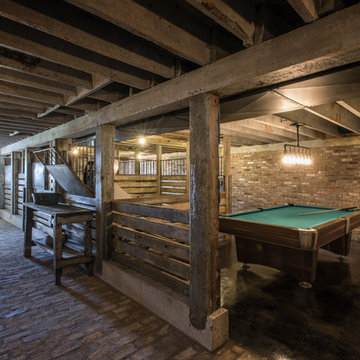
Photography by Andrew Hyslop
Basement - country walk-out brick floor basement idea in Louisville
Basement - country walk-out brick floor basement idea in Louisville

The homeowners wanted to open up their living and kitchen area to create a more open plan. We relocated doors and tore open a wall to make that happen. New cabinetry and floors where installed and the ceiling and fireplace where painted. This home now functions the way it should for this young family!

Sponsored
Over 300 locations across the U.S.
Schedule Your Free Consultation
Ferguson Bath, Kitchen & Lighting Gallery
Ferguson Bath, Kitchen & Lighting Gallery
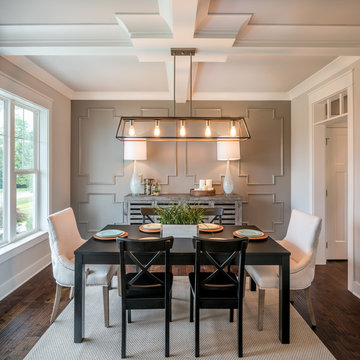
Jason Sandy www.AngleEyePhotography.com
Inspiration for a cottage dark wood floor and brown floor enclosed dining room remodel in Philadelphia with white walls
Inspiration for a cottage dark wood floor and brown floor enclosed dining room remodel in Philadelphia with white walls
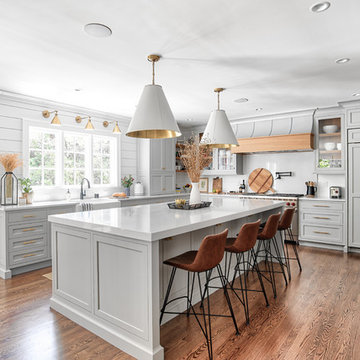
Kitchen - farmhouse l-shaped medium tone wood floor kitchen idea in New York with a farmhouse sink, shaker cabinets, gray cabinets, white backsplash, paneled appliances, an island, white countertops and quartz countertops

This modern farmhouse kitchen features traditional cabinetry with a dry bar and extra counter space for entertaining. The open shelving creates the perfect display for farmhouse-style kitchen decor. Copper accents pop against the white tile backsplash and faux greenery.
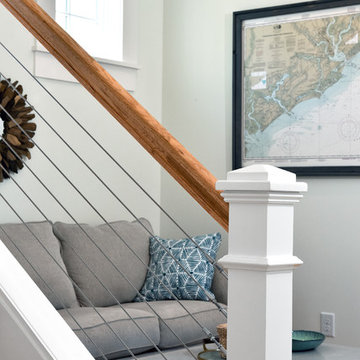
William Quarles
Staircase - mid-sized cottage wooden l-shaped cable railing staircase idea in Charleston with painted risers
Staircase - mid-sized cottage wooden l-shaped cable railing staircase idea in Charleston with painted risers
Farmhouse Home Design Ideas

Sponsored
Columbus, OH
The Creative Kitchen Company
Franklin County's Kitchen Remodeling and Refacing Professional
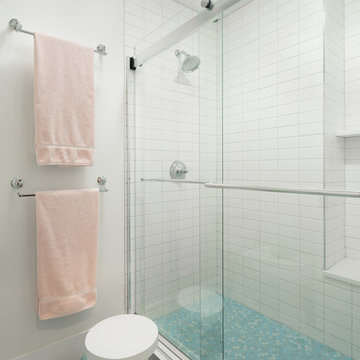
Inspiration for a farmhouse kids' ceramic tile mosaic tile floor and blue floor bathroom remodel in Denver with shaker cabinets, gray cabinets, white walls, an undermount sink, quartz countertops, a hinged shower door and white countertops
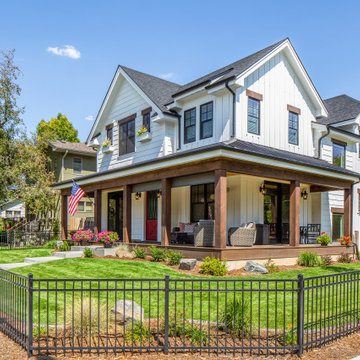
Modern Farmhouse
Inspiration for a large farmhouse white two-story mixed siding house exterior remodel in Denver with a mixed material roof
Inspiration for a large farmhouse white two-story mixed siding house exterior remodel in Denver with a mixed material roof
40


























