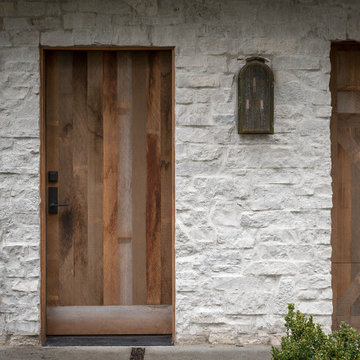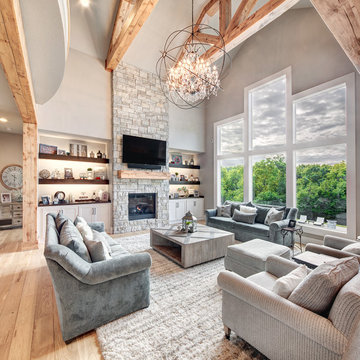Farmhouse Home Design Ideas

Inspiration for a large cottage open concept light wood floor and beige floor living room remodel in Boise with white walls, a standard fireplace, a brick fireplace and a wall-mounted tv

The inviting nature of this Library/Living Room provides a warm space for family and guests to gather.
Example of a large country open concept medium tone wood floor and brown floor living room design in San Francisco with white walls, a standard fireplace and a concrete fireplace
Example of a large country open concept medium tone wood floor and brown floor living room design in San Francisco with white walls, a standard fireplace and a concrete fireplace

This bedroom is simple and light. The large window brings in a lot of natural light. The modern four-poster bed feels just perfect for the space.
Inspiration for a mid-sized farmhouse master light wood floor, brown floor and vaulted ceiling bedroom remodel in Denver with gray walls and no fireplace
Inspiration for a mid-sized farmhouse master light wood floor, brown floor and vaulted ceiling bedroom remodel in Denver with gray walls and no fireplace
Find the right local pro for your project
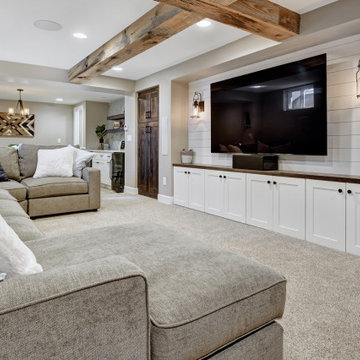
Modern farmhouse basement with wood beams, shiplap, luxury vinyl plank flooring, carpet and herringbone tile.
Example of a country basement design in Denver
Example of a country basement design in Denver
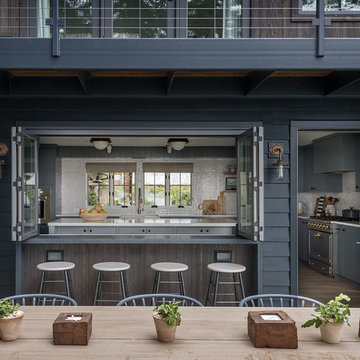
Example of a country kitchen design in Seattle with a farmhouse sink, stainless steel appliances and an island

INTERNATIONAL AWARD WINNER. 2018 NKBA Design Competition Best Overall Kitchen. 2018 TIDA International USA Kitchen of the Year. 2018 Best Traditional Kitchen - Westchester Home Magazine design awards. The designer's own kitchen was gutted and renovated in 2017, with a focus on classic materials and thoughtful storage. The 1920s craftsman home has been in the family since 1940, and every effort was made to keep finishes and details true to the original construction. For sources, please see the website at www.studiodearborn.com. Photography, Adam Kane Macchia

Sponsored
Over 300 locations across the U.S.
Schedule Your Free Consultation
Ferguson Bath, Kitchen & Lighting Gallery
Ferguson Bath, Kitchen & Lighting Gallery

On the main level of Hearth and Home is a full luxury master suite complete with all the bells and whistles. Access the suite from a quiet hallway vestibule, and you’ll be greeted with plush carpeting, sophisticated textures, and a serene color palette. A large custom designed walk-in closet features adjustable built ins for maximum storage, and details like chevron drawer faces and lit trifold mirrors add a touch of glamour. Getting ready for the day is made easier with a personal coffee and tea nook built for a Keurig machine, so you can get a caffeine fix before leaving the master suite. In the master bathroom, a breathtaking patterned floor tile repeats in the shower niche, complemented by a full-wall vanity with built-in storage. The adjoining tub room showcases a freestanding tub nestled beneath an elegant chandelier.
For more photos of this project visit our website: https://wendyobrienid.com.
Photography by Valve Interactive: https://valveinteractive.com/

Oak island featuring Edison style pendant lights and soft white cabinets at perimeter.
Mid-sized farmhouse l-shaped vinyl floor and brown floor eat-in kitchen photo in Other with a farmhouse sink, shaker cabinets, white cabinets, quartz countertops, white backsplash, wood backsplash, stainless steel appliances, an island and white countertops
Mid-sized farmhouse l-shaped vinyl floor and brown floor eat-in kitchen photo in Other with a farmhouse sink, shaker cabinets, white cabinets, quartz countertops, white backsplash, wood backsplash, stainless steel appliances, an island and white countertops
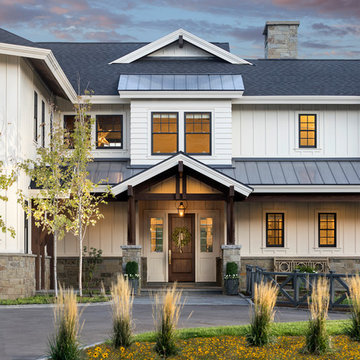
Inspiration for a country white two-story exterior home remodel in Salt Lake City with a mixed material roof

Neutral sec bathroom with three large drawers with cup pulls. Cement looking 12 x 24 floor tile with brick lay subway tiles.
Corner shower - mid-sized country 3/4 gray tile and ceramic tile ceramic tile and gray floor corner shower idea in San Francisco with shaker cabinets, white cabinets, a two-piece toilet, gray walls, an undermount sink, marble countertops, a hinged shower door and gray countertops
Corner shower - mid-sized country 3/4 gray tile and ceramic tile ceramic tile and gray floor corner shower idea in San Francisco with shaker cabinets, white cabinets, a two-piece toilet, gray walls, an undermount sink, marble countertops, a hinged shower door and gray countertops
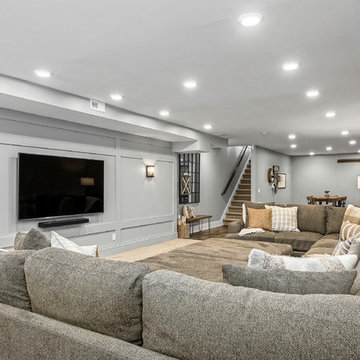
Sponsored
Sunbury, OH
J.Holderby - Renovations
Franklin County's Leading General Contractors - 2X Best of Houzz!

Cottage u-shaped medium tone wood floor and brown floor kitchen photo in Minneapolis with an undermount sink, recessed-panel cabinets, gray cabinets, white backsplash, paneled appliances, an island, white countertops and window backsplash

Guest 3/4 bath with ship-lap walls and patterned floor tile, Photography by Susie Brenner Photography
Small country 3/4 white tile and subway tile multicolored floor bathroom photo in Denver with a two-piece toilet, a hinged shower door, white countertops, light wood cabinets, beige walls, an integrated sink and louvered cabinets
Small country 3/4 white tile and subway tile multicolored floor bathroom photo in Denver with a two-piece toilet, a hinged shower door, white countertops, light wood cabinets, beige walls, an integrated sink and louvered cabinets

What was once a dark, unwelcoming alcove is now a bright, luxurious haven. The over-sized soaker fills this extra large space and is complimented with 3 x 12 subway tiles. The contrasting grout color speaks to the black fixtures and accents throughout the room. We love the custom-sized niches that perfectly hold the client's "jellies and jams."
Farmhouse Home Design Ideas

Sponsored
Over 300 locations across the U.S.
Schedule Your Free Consultation
Ferguson Bath, Kitchen & Lighting Gallery
Ferguson Bath, Kitchen & Lighting Gallery
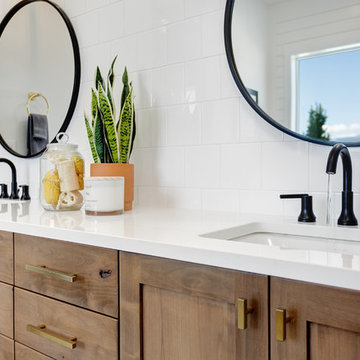
Example of a large cottage master porcelain tile and white tile marble floor and white floor bathroom design in Boise with shaker cabinets, medium tone wood cabinets, white walls, an undermount sink, quartz countertops and white countertops
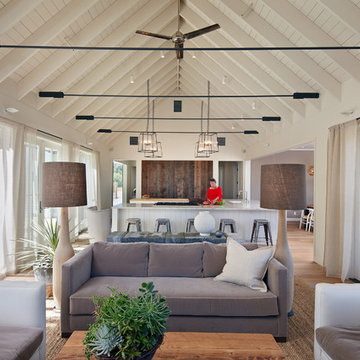
Photography by Bruce Damonte
Inspiration for a country open concept living room remodel in San Francisco with white walls
Inspiration for a country open concept living room remodel in San Francisco with white walls
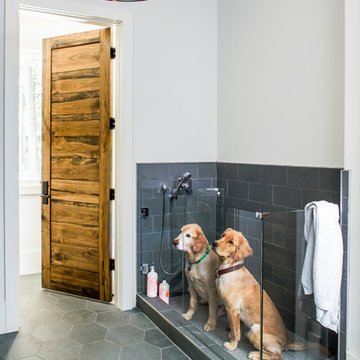
Custom dog wash in slate surround, slate curb, and penny round floor; photo by Jeff Herr Photography
Inspiration for a mid-sized farmhouse laundry room remodel in Atlanta
Inspiration for a mid-sized farmhouse laundry room remodel in Atlanta
64



























