Kids' Room Ideas - Style: Farmhouse
Refine by:
Budget
Sort by:Popular Today
1 - 20 of 314 photos
Item 1 of 3
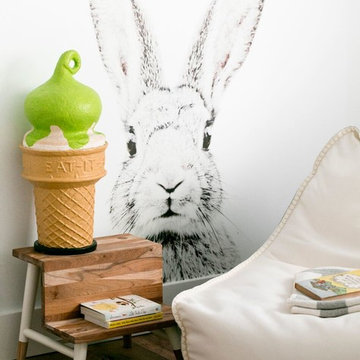
Rikki Snyder
Inspiration for a large cottage girl light wood floor and brown floor kids' room remodel in New York with white walls
Inspiration for a large cottage girl light wood floor and brown floor kids' room remodel in New York with white walls
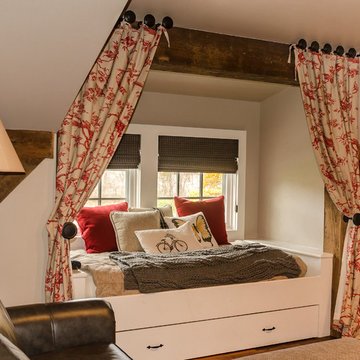
A built in daybed and pull out trundle bed add extra seating during the day, and two more spaces for sleeping at night.
Photo by: Daniel Contelmo Jr.
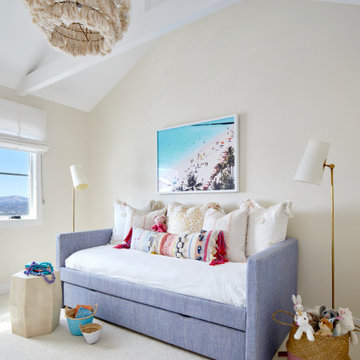
custom daybed with playful pillows and pendant light create this dreamy bedroom for a little girl
Mid-sized farmhouse girl carpeted and white floor kids' room photo in San Francisco with white walls
Mid-sized farmhouse girl carpeted and white floor kids' room photo in San Francisco with white walls
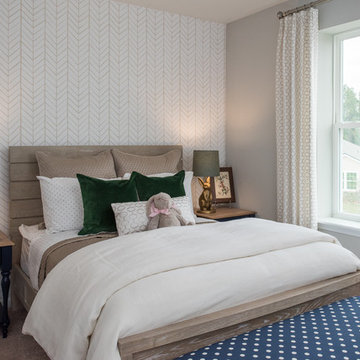
Kids' room - mid-sized country girl carpeted and beige floor kids' room idea in Jacksonville with beige walls
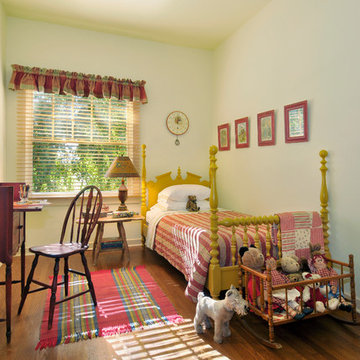
Photo: Crystal Shafer Waye
Farmhouse kids' room photo in San Francisco with blue walls
Farmhouse kids' room photo in San Francisco with blue walls
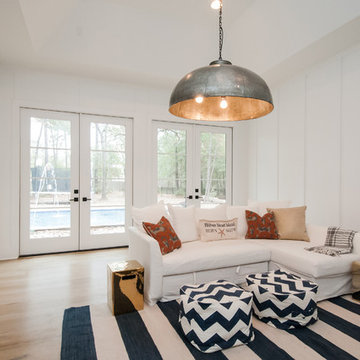
Playroom - large cottage gender-neutral light wood floor and beige floor playroom idea in Houston with white walls
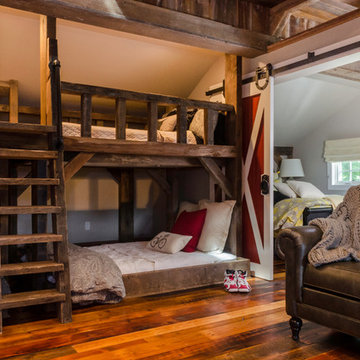
There is another bed in the adjacent room. Sliding barn doors can be shut for privacy. The room beyond is another bedroom and office. To the left of the photo is a bath and laundry facility.
Photo by Daniel Contelmo Jr.
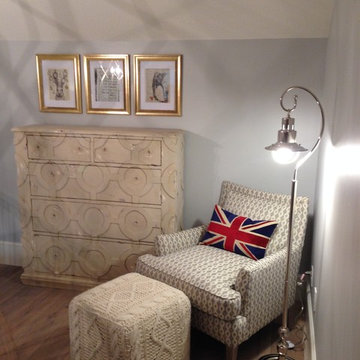
Fun teenage bedroom located in the attic. The bedroom has one wall consisting of two twin mattresses end to end creating a "couch like" seating area. There are built in bookshelves on each end of the bed along with drawers under. The other side has twin dressers and a TV. The bedroom has a large deck off one end. There is also a large walk in closet, bathroom and sitting area located just off the bedroom. Walls are covered in silver cork wallpaper.
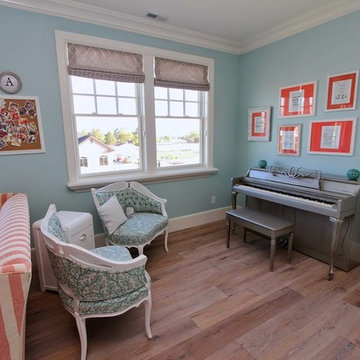
Cute girls room done is coral and blue. Fun blue with white flower wallpaper accent wall. Zebra print floor area rug. Uses furniture to create separate areas in the room. TV area with coral couch and window seat with tons of pillows. Recovered antique chairs and fresh painted silver piano. Fun functional roman shades for privacy. Framed artwork consists of favorite song quotes on sheet music.
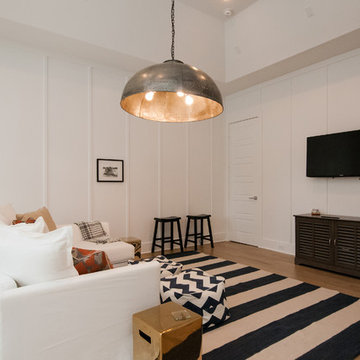
Large farmhouse gender-neutral light wood floor and beige floor playroom photo in Houston with white walls
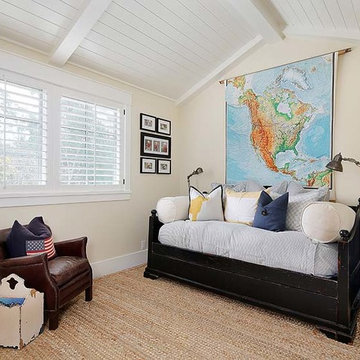
Child's Bedroom #2:
An updated nautical theme using classic seersucker bedding, vintage school map, and industrial pieces.
Mid-sized farmhouse gender-neutral light wood floor and brown floor kids' room photo in San Francisco with beige walls
Mid-sized farmhouse gender-neutral light wood floor and brown floor kids' room photo in San Francisco with beige walls
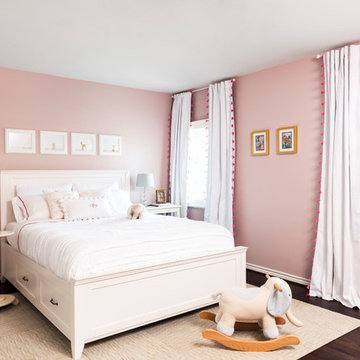
After purchasing this home my clients wanted to update the house to their lifestyle and taste. We remodeled the home to enhance the master suite, all bathrooms, paint, lighting, and furniture.
Photography: Michael Wiltbank
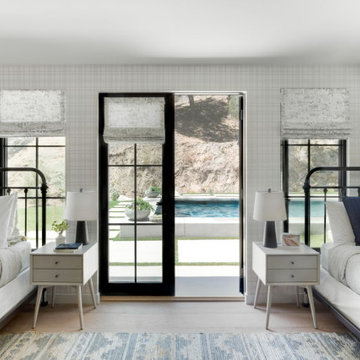
We planned a thoughtful redesign of this beautiful home while retaining many of the existing features. We wanted this house to feel the immediacy of its environment. So we carried the exterior front entry style into the interiors, too, as a way to bring the beautiful outdoors in. In addition, we added patios to all the bedrooms to make them feel much bigger. Luckily for us, our temperate California climate makes it possible for the patios to be used consistently throughout the year.
The original kitchen design did not have exposed beams, but we decided to replicate the motif of the 30" living room beams in the kitchen as well, making it one of our favorite details of the house. To make the kitchen more functional, we added a second island allowing us to separate kitchen tasks. The sink island works as a food prep area, and the bar island is for mail, crafts, and quick snacks.
We designed the primary bedroom as a relaxation sanctuary – something we highly recommend to all parents. It features some of our favorite things: a cognac leather reading chair next to a fireplace, Scottish plaid fabrics, a vegetable dye rug, art from our favorite cities, and goofy portraits of the kids.
---
Project designed by Courtney Thomas Design in La Cañada. Serving Pasadena, Glendale, Monrovia, San Marino, Sierra Madre, South Pasadena, and Altadena.
For more about Courtney Thomas Design, see here: https://www.courtneythomasdesign.com/
To learn more about this project, see here:
https://www.courtneythomasdesign.com/portfolio/functional-ranch-house-design/
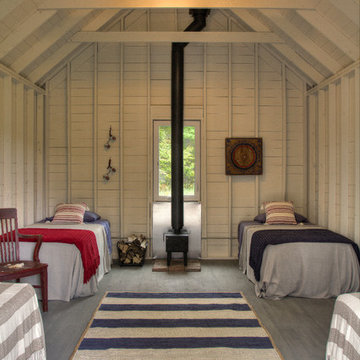
Mid-sized country gender-neutral light wood floor and gray floor kids' bedroom photo in Minneapolis with brown walls
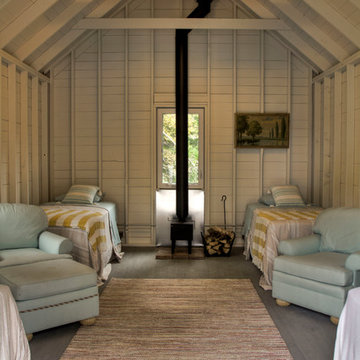
Kids' bedroom - mid-sized cottage gender-neutral light wood floor and gray floor kids' bedroom idea in Minneapolis with brown walls
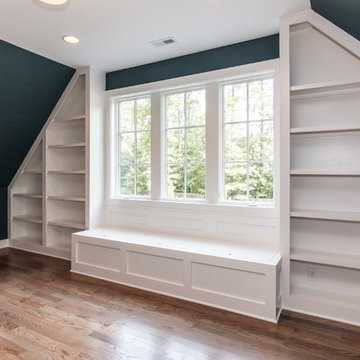
Tourfactory.com
Large cottage gender-neutral medium tone wood floor kids' room photo in Raleigh with blue walls
Large cottage gender-neutral medium tone wood floor kids' room photo in Raleigh with blue walls
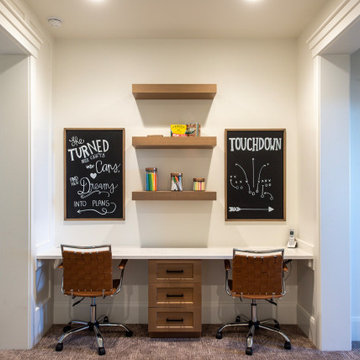
Builder - Innovate Construction (Brady Roundy
Photography - Jared Medley
Inspiration for a large farmhouse kids' room remodel in Salt Lake City
Inspiration for a large farmhouse kids' room remodel in Salt Lake City
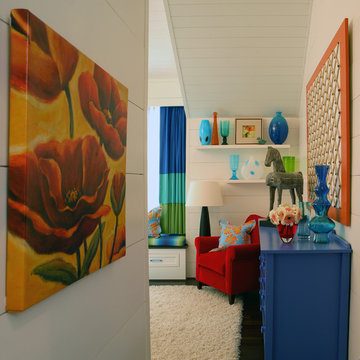
Chris Little Photography
Kids' room - large country gender-neutral dark wood floor and black floor kids' room idea in Atlanta with white walls
Kids' room - large country gender-neutral dark wood floor and black floor kids' room idea in Atlanta with white walls
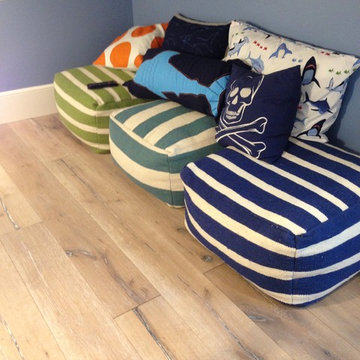
This adorable boys bedroom has a shark and surf theme. It has a surf board, shark rug, rock wall to an upper "treehouse" play area, fireman pole, raised bed with bookshelf surrounds and a TV under the bed. Fun functioning roman shades for privacy.
Kids' Room Ideas - Style: Farmhouse
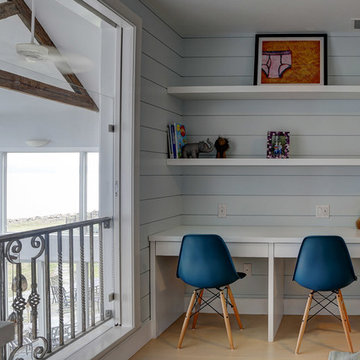
A newly created bunk room not only features bunk beds for this family's young children, but additional beds for sleepovers for years to come! A pair of built-in desks will offer study space.
1





