Farmhouse Medium Tone Wood Floor Kitchen with Paneled Appliances Ideas
Refine by:
Budget
Sort by:Popular Today
1 - 20 of 1,598 photos
Item 1 of 4
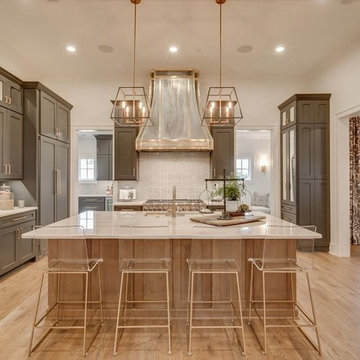
Inspiration for a large cottage single-wall medium tone wood floor and brown floor open concept kitchen remodel in Other with shaker cabinets, gray cabinets, marble countertops, an island, gray backsplash, an undermount sink, porcelain backsplash and paneled appliances
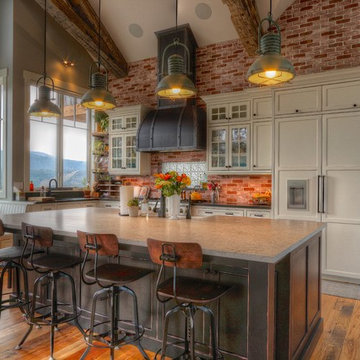
Custom kitchen in 'Heritage White' by WoodHarbor with 'Boot Black' island. General Contractor- Sam McCulloch
Eat-in kitchen - large cottage l-shaped brown floor and medium tone wood floor eat-in kitchen idea in Denver with a farmhouse sink, black cabinets, granite countertops, black backsplash, paneled appliances, an island, black countertops and beaded inset cabinets
Eat-in kitchen - large cottage l-shaped brown floor and medium tone wood floor eat-in kitchen idea in Denver with a farmhouse sink, black cabinets, granite countertops, black backsplash, paneled appliances, an island, black countertops and beaded inset cabinets

Example of a large country u-shaped medium tone wood floor, brown floor and shiplap ceiling eat-in kitchen design in San Francisco with a farmhouse sink, shaker cabinets, white cabinets, white backsplash, subway tile backsplash, paneled appliances, an island, white countertops and quartz countertops
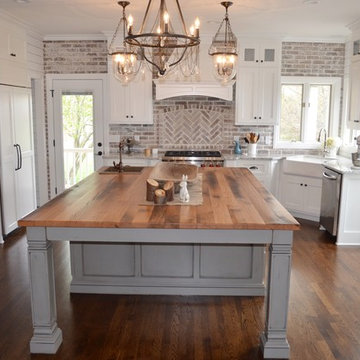
Door Style: 3" Shaker w/ inside bead
Finish: Warm White (Perimeter), Foothills w/ Van Dyke glaze and distressing (Island & Pantry)
Hardware: Jeffery Alexander Lyon (pulls) & Breman (Knobs) DBAC
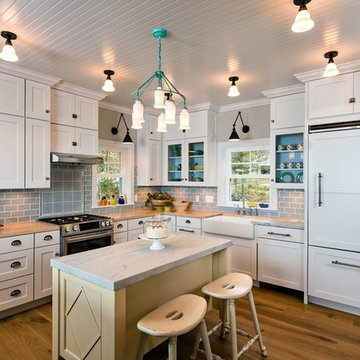
www.steinbergerphotos.com
Kitchen - mid-sized country l-shaped medium tone wood floor and brown floor kitchen idea in Milwaukee with a farmhouse sink, shaker cabinets, white cabinets, wood countertops, blue backsplash, subway tile backsplash, paneled appliances and an island
Kitchen - mid-sized country l-shaped medium tone wood floor and brown floor kitchen idea in Milwaukee with a farmhouse sink, shaker cabinets, white cabinets, wood countertops, blue backsplash, subway tile backsplash, paneled appliances and an island
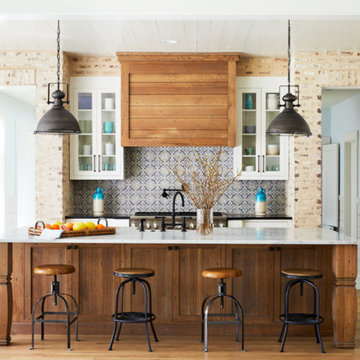
Example of a country u-shaped medium tone wood floor and beige floor open concept kitchen design in Charlotte with shaker cabinets, white cabinets, multicolored backsplash, ceramic backsplash, paneled appliances and an island

The beautiful lake house that finally got the beautiful kitchen to match. A sizable project that involved removing walls and reconfiguring spaces with the goal to create a more usable space for this active family that loves to entertain. The kitchen island is massive - so much room for cooking, projects and entertaining. The family loves their open pantry - a great functional space that is easy to access everything the family needs from a coffee bar to the mini bar complete with ice machine and mini glass front fridge. The results of a great collaboration with the homeowners who had tricky spaces to work with.

View to kitchen from dining area. Photography by Lucas Henning.
Mid-sized farmhouse u-shaped medium tone wood floor and brown floor enclosed kitchen photo in Seattle with raised-panel cabinets, medium tone wood cabinets, multicolored backsplash, paneled appliances, an undermount sink, tile countertops and an island
Mid-sized farmhouse u-shaped medium tone wood floor and brown floor enclosed kitchen photo in Seattle with raised-panel cabinets, medium tone wood cabinets, multicolored backsplash, paneled appliances, an undermount sink, tile countertops and an island

This unassuming Kitchen design offers a simply elegance to the Great Room.
Large farmhouse medium tone wood floor and brown floor eat-in kitchen photo in San Francisco with white cabinets, gray backsplash, an island, limestone countertops, limestone backsplash, paneled appliances and gray countertops
Large farmhouse medium tone wood floor and brown floor eat-in kitchen photo in San Francisco with white cabinets, gray backsplash, an island, limestone countertops, limestone backsplash, paneled appliances and gray countertops
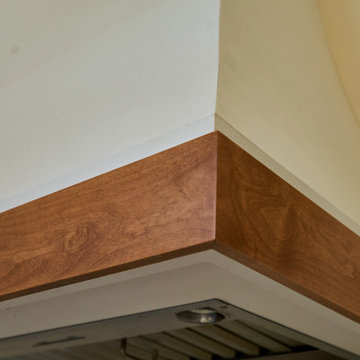
This sun-filled farmhouse kitchen is the focal point of this home’s new addition. The kitchen is white with wood elements, giving it a contemporary feel. From the recessed outlets in the island, to the columns adorning the island, to the hood with walnut trim, to the paneled refrigerator that matches the cabinetry, every detail was customized for the homeowners. The kitchen is anchored by a large island with seating for seven and tons of storage. The island is bookended by additional components topped by walnut butcher block counters. One end serves as a table and the other end is an extra area for food prep and storage. There is also a cutting board integrated into the sink. The white quartz on the island and main kitchen counters and white subway tile backsplash give the kitchen a modern, sleek look. The walnut trim around the hood is a special touch that ties directly into the walnut butcher block counters.
After tearing down this home's existing addition, we set out to create a new addition with a modern farmhouse feel that still blended seamlessly with the original house. The addition includes a kitchen great room, laundry room and sitting room. Outside, we perfectly aligned the cupola on top of the roof, with the upper story windows and those with the lower windows, giving the addition a clean and crisp look. Using granite from Chester County, mica schist stone and hardy plank siding on the exterior walls helped the addition to blend in seamlessly with the original house. Inside, we customized each new space by paying close attention to the little details. Reclaimed wood for the mantle and shelving, sleek and subtle lighting under the reclaimed shelves, unique wall and floor tile, recessed outlets in the island, walnut trim on the hood, paneled appliances, and repeating materials in a symmetrical way work together to give the interior a sophisticated yet comfortable feel.
Rudloff Custom Builders has won Best of Houzz for Customer Service in 2014, 2015 2016, 2017 and 2019. We also were voted Best of Design in 2016, 2017, 2018, 2019 which only 2% of professionals receive. Rudloff Custom Builders has been featured on Houzz in their Kitchen of the Week, What to Know About Using Reclaimed Wood in the Kitchen as well as included in their Bathroom WorkBook article. We are a full service, certified remodeling company that covers all of the Philadelphia suburban area. This business, like most others, developed from a friendship of young entrepreneurs who wanted to make a difference in their clients’ lives, one household at a time. This relationship between partners is much more than a friendship. Edward and Stephen Rudloff are brothers who have renovated and built custom homes together paying close attention to detail. They are carpenters by trade and understand concept and execution. Rudloff Custom Builders will provide services for you with the highest level of professionalism, quality, detail, punctuality and craftsmanship, every step of the way along our journey together.
Specializing in residential construction allows us to connect with our clients early in the design phase to ensure that every detail is captured as you imagined. One stop shopping is essentially what you will receive with Rudloff Custom Builders from design of your project to the construction of your dreams, executed by on-site project managers and skilled craftsmen. Our concept: envision our client’s ideas and make them a reality. Our mission: CREATING LIFETIME RELATIONSHIPS BUILT ON TRUST AND INTEGRITY.
Photo Credit: Linda McManus Images
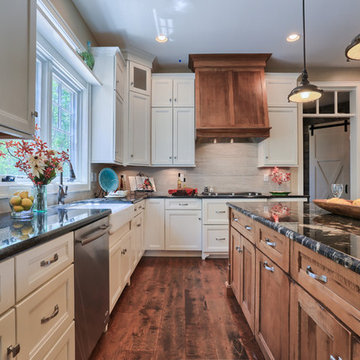
The kitchen in the Abigail model at 6443 Moline Lane, Harrisburg in Old Iron Estates.
Photo Credit: Justin Tearney
Inspiration for a large farmhouse u-shaped medium tone wood floor open concept kitchen remodel in Other with a farmhouse sink, white cabinets, granite countertops, white backsplash, paneled appliances and an island
Inspiration for a large farmhouse u-shaped medium tone wood floor open concept kitchen remodel in Other with a farmhouse sink, white cabinets, granite countertops, white backsplash, paneled appliances and an island
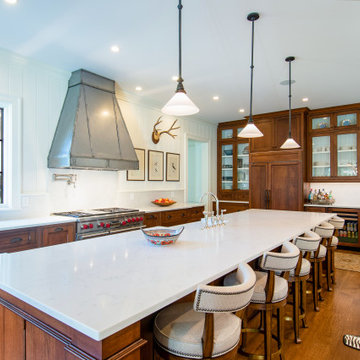
Inspiration for a large cottage l-shaped medium tone wood floor and brown floor open concept kitchen remodel in Other with a farmhouse sink, shaker cabinets, dark wood cabinets, marble countertops, white backsplash, marble backsplash, paneled appliances, an island and white countertops
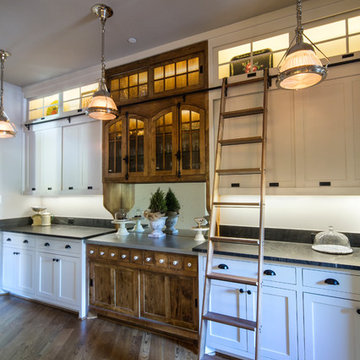
Example of a mid-sized farmhouse single-wall medium tone wood floor open concept kitchen design in Dallas with an undermount sink, raised-panel cabinets, white cabinets, granite countertops, white backsplash, ceramic backsplash, paneled appliances and an island
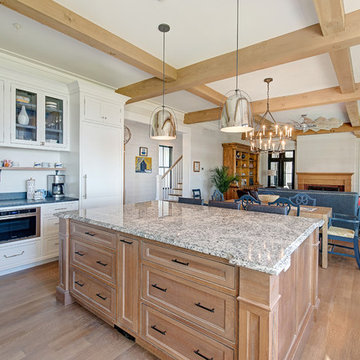
Example of a large farmhouse u-shaped medium tone wood floor and brown floor kitchen design in Baltimore with a farmhouse sink, shaker cabinets, white cabinets, granite countertops, mosaic tile backsplash, paneled appliances and an island

Emily Followill
Inspiration for a mid-sized cottage u-shaped medium tone wood floor and brown floor eat-in kitchen remodel in Atlanta with an undermount sink, white cabinets, stone slab backsplash, recessed-panel cabinets, marble countertops, white backsplash, paneled appliances, white countertops and no island
Inspiration for a mid-sized cottage u-shaped medium tone wood floor and brown floor eat-in kitchen remodel in Atlanta with an undermount sink, white cabinets, stone slab backsplash, recessed-panel cabinets, marble countertops, white backsplash, paneled appliances, white countertops and no island

Custom kitchen with Danby Marble and Pietra Cardosa Counters
Cottage u-shaped medium tone wood floor and brown floor kitchen photo in Boston with a farmhouse sink, shaker cabinets, gray cabinets, white backsplash, stone slab backsplash, paneled appliances, an island and white countertops
Cottage u-shaped medium tone wood floor and brown floor kitchen photo in Boston with a farmhouse sink, shaker cabinets, gray cabinets, white backsplash, stone slab backsplash, paneled appliances, an island and white countertops

Eat-in kitchen - large cottage l-shaped medium tone wood floor eat-in kitchen idea in Minneapolis with a farmhouse sink, white cabinets, white backsplash, an island, recessed-panel cabinets, marble countertops, ceramic backsplash and paneled appliances

Modern farmhouse kitchen with a rustic, walnut island. The full depth refrigerator is camouflaged by extra deep cabinets on the right side which create a large enough space to accommodate an Advantium oven.
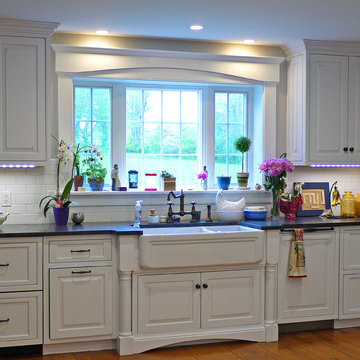
Large farmhouse single-wall medium tone wood floor eat-in kitchen photo in Boston with a farmhouse sink, white cabinets, quartzite countertops, white backsplash, ceramic backsplash, paneled appliances, an island and raised-panel cabinets
Farmhouse Medium Tone Wood Floor Kitchen with Paneled Appliances Ideas

Modern functionality with a vintage farmhouse style makes this the perfect kitchen featuring marble counter tops, subway tile backsplash, SubZero and Wolf appliances, custom cabinetry, white oak floating shelves and engineered wide plank, oak flooring.
1





