Farmhouse Kitchen with a Farmhouse Sink and Paneled Appliances Ideas
Refine by:
Budget
Sort by:Popular Today
1 - 20 of 2,463 photos
Item 1 of 4
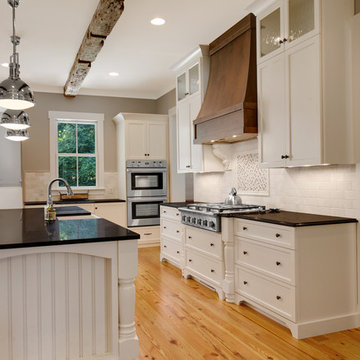
Cottage light wood floor open concept kitchen photo in Charlotte with a farmhouse sink, recessed-panel cabinets, white cabinets, multicolored backsplash, stone tile backsplash, paneled appliances and an island

Emily Redfield; EMR Photography
Example of a large farmhouse u-shaped terra-cotta tile kitchen design in Denver with a farmhouse sink, shaker cabinets, blue cabinets, white backsplash, ceramic backsplash, paneled appliances and an island
Example of a large farmhouse u-shaped terra-cotta tile kitchen design in Denver with a farmhouse sink, shaker cabinets, blue cabinets, white backsplash, ceramic backsplash, paneled appliances and an island
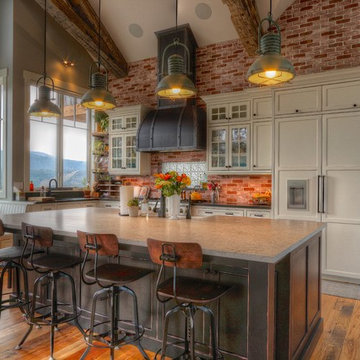
Custom kitchen in 'Heritage White' by WoodHarbor with 'Boot Black' island. General Contractor- Sam McCulloch
Eat-in kitchen - large cottage l-shaped brown floor and medium tone wood floor eat-in kitchen idea in Denver with a farmhouse sink, black cabinets, granite countertops, black backsplash, paneled appliances, an island, black countertops and beaded inset cabinets
Eat-in kitchen - large cottage l-shaped brown floor and medium tone wood floor eat-in kitchen idea in Denver with a farmhouse sink, black cabinets, granite countertops, black backsplash, paneled appliances, an island, black countertops and beaded inset cabinets

Example of a large country u-shaped medium tone wood floor, brown floor and shiplap ceiling eat-in kitchen design in San Francisco with a farmhouse sink, shaker cabinets, white cabinets, white backsplash, subway tile backsplash, paneled appliances, an island, white countertops and quartz countertops

When these homeowners first approached me to help them update their kitchen, the first thing that came to mind was to open it up. The house was over 70 years old and the kitchen was a small boxed in area, that did not connect well to the large addition on the back of the house. Removing the former exterior, load bearinig, wall opened the space up dramatically. Then, I relocated the sink to the new peninsula and the range to the outside wall. New windows were added to flank the range. The homeowner is an architect and designed the stunning hood that is truly the focal point of the room. The shiplap island is a complex work that hides 3 drawers and spice storage. The original slate floors have radiant heat under them and needed to remain. The new greige cabinet color, with the accent of the dark grayish green on the custom furnuture piece and hutch, truly compiment the floor tones. Added features such as the wood beam that hides the support over the peninsula and doorway helped warm up the space. There is also a feature wall of stained shiplap that ties in the wood beam and ship lap details on the island.
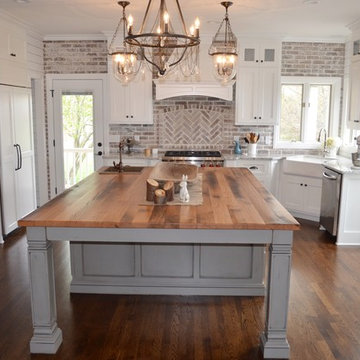
Door Style: 3" Shaker w/ inside bead
Finish: Warm White (Perimeter), Foothills w/ Van Dyke glaze and distressing (Island & Pantry)
Hardware: Jeffery Alexander Lyon (pulls) & Breman (Knobs) DBAC

Country u-shaped slate floor eat-in kitchen photo in Grand Rapids with a farmhouse sink, flat-panel cabinets, distressed cabinets, soapstone countertops, multicolored backsplash, terra-cotta backsplash, paneled appliances and a peninsula
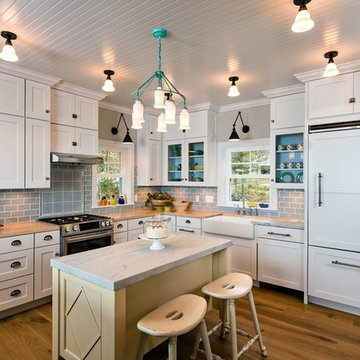
www.steinbergerphotos.com
Kitchen - mid-sized country l-shaped medium tone wood floor and brown floor kitchen idea in Milwaukee with a farmhouse sink, shaker cabinets, white cabinets, wood countertops, blue backsplash, subway tile backsplash, paneled appliances and an island
Kitchen - mid-sized country l-shaped medium tone wood floor and brown floor kitchen idea in Milwaukee with a farmhouse sink, shaker cabinets, white cabinets, wood countertops, blue backsplash, subway tile backsplash, paneled appliances and an island
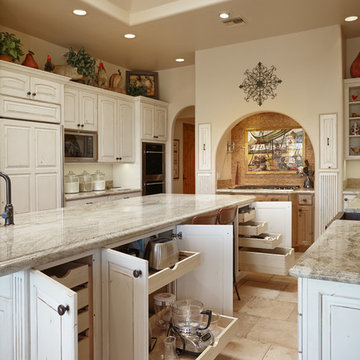
Example of a large country u-shaped travertine floor and beige floor eat-in kitchen design in Other with a farmhouse sink, raised-panel cabinets, distressed cabinets, granite countertops, beige backsplash, paneled appliances and an island

A beautiful two tone - Polar and Navy Kitchen with gold hardware.
Eat-in kitchen - mid-sized cottage l-shaped porcelain tile, gray floor and vaulted ceiling eat-in kitchen idea in Boston with a farmhouse sink, beaded inset cabinets, blue cabinets, quartz countertops, white backsplash, porcelain backsplash, paneled appliances, an island and white countertops
Eat-in kitchen - mid-sized cottage l-shaped porcelain tile, gray floor and vaulted ceiling eat-in kitchen idea in Boston with a farmhouse sink, beaded inset cabinets, blue cabinets, quartz countertops, white backsplash, porcelain backsplash, paneled appliances, an island and white countertops
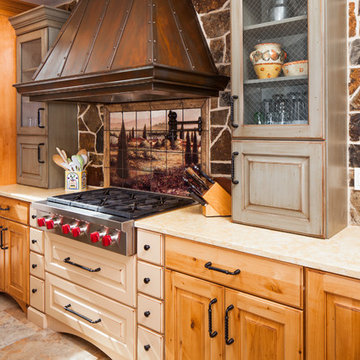
A custom fabricated metal range hood and Wolf Range Top are accented by a beautiful tile mosaic.
Kate Falconer Photography
Designer - Shannon Demma
Example of a large farmhouse u-shaped ceramic tile open concept kitchen design in Other with a farmhouse sink, raised-panel cabinets, medium tone wood cabinets, limestone countertops, brown backsplash, stone tile backsplash, paneled appliances and an island
Example of a large farmhouse u-shaped ceramic tile open concept kitchen design in Other with a farmhouse sink, raised-panel cabinets, medium tone wood cabinets, limestone countertops, brown backsplash, stone tile backsplash, paneled appliances and an island

Huge farmhouse u-shaped light wood floor eat-in kitchen photo in Austin with a farmhouse sink, shaker cabinets, beige cabinets, beige backsplash, paneled appliances, two islands, white countertops, marble countertops and terra-cotta backsplash
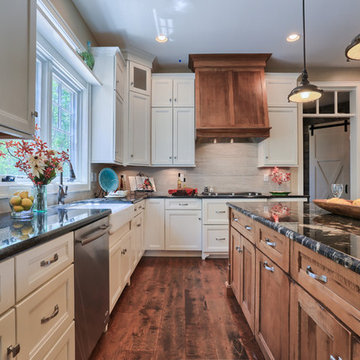
The kitchen in the Abigail model at 6443 Moline Lane, Harrisburg in Old Iron Estates.
Photo Credit: Justin Tearney
Inspiration for a large farmhouse u-shaped medium tone wood floor open concept kitchen remodel in Other with a farmhouse sink, white cabinets, granite countertops, white backsplash, paneled appliances and an island
Inspiration for a large farmhouse u-shaped medium tone wood floor open concept kitchen remodel in Other with a farmhouse sink, white cabinets, granite countertops, white backsplash, paneled appliances and an island

Inspiration for a large cottage l-shaped light wood floor and exposed beam eat-in kitchen remodel in Portland Maine with a farmhouse sink, shaker cabinets, white cabinets, white backsplash, subway tile backsplash, paneled appliances, an island, multicolored countertops and granite countertops

This “Blue for You” kitchen is truly a cook’s kitchen with its 48” Wolf dual fuel range, steamer oven, ample 48” built-in refrigeration and drawer microwave. The 11-foot-high ceiling features a 12” lighted tray with crown molding. The 9’-6” high cabinetry, together with a 6” high crown finish neatly to the underside of the tray. The upper wall cabinets are 5-feet high x 13” deep, offering ample storage in this 324 square foot kitchen. The custom cabinetry painted the color of Benjamin Moore’s “Jamestown Blue” (HC-148) on the perimeter and “Hamilton Blue” (HC-191) on the island and Butler’s Pantry. The main sink is a cast iron Kohler farm sink, with a Kohler cast iron under mount prep sink in the (100” x 42”) island. While this kitchen features much storage with many cabinetry features, it’s complemented by the adjoining butler’s pantry that services the formal dining room. This room boasts 36 lineal feet of cabinetry with over 71 square feet of counter space. Not outdone by the kitchen, this pantry also features a farm sink, dishwasher, and under counter wine refrigeration.

Gridley+Graves Photographers
Eat-in kitchen - mid-sized farmhouse single-wall brick floor and red floor eat-in kitchen idea in Philadelphia with raised-panel cabinets, beige cabinets, an island, a farmhouse sink, paneled appliances, concrete countertops and gray countertops
Eat-in kitchen - mid-sized farmhouse single-wall brick floor and red floor eat-in kitchen idea in Philadelphia with raised-panel cabinets, beige cabinets, an island, a farmhouse sink, paneled appliances, concrete countertops and gray countertops

Darren Setlow Photography
Large cottage l-shaped light wood floor, beige floor and exposed beam eat-in kitchen photo in Portland Maine with a farmhouse sink, shaker cabinets, white cabinets, granite countertops, gray backsplash, subway tile backsplash, paneled appliances, an island and multicolored countertops
Large cottage l-shaped light wood floor, beige floor and exposed beam eat-in kitchen photo in Portland Maine with a farmhouse sink, shaker cabinets, white cabinets, granite countertops, gray backsplash, subway tile backsplash, paneled appliances, an island and multicolored countertops
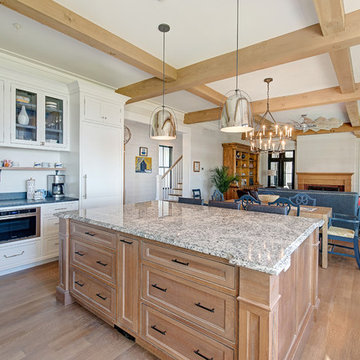
Example of a large farmhouse u-shaped medium tone wood floor and brown floor kitchen design in Baltimore with a farmhouse sink, shaker cabinets, white cabinets, granite countertops, mosaic tile backsplash, paneled appliances and an island

Roehner Ryan
Inspiration for a large country light wood floor and beige floor open concept kitchen remodel in Phoenix with a farmhouse sink, white cabinets, quartz countertops, gray backsplash, marble backsplash, paneled appliances, an island, gray countertops and shaker cabinets
Inspiration for a large country light wood floor and beige floor open concept kitchen remodel in Phoenix with a farmhouse sink, white cabinets, quartz countertops, gray backsplash, marble backsplash, paneled appliances, an island, gray countertops and shaker cabinets
Farmhouse Kitchen with a Farmhouse Sink and Paneled Appliances Ideas

This modern farmhouse kitchen features a beautiful combination of Navy Blue painted and gray stained Hickory cabinets that’s sure to be an eye-catcher. The elegant “Morel” stain blends and harmonizes the natural Hickory wood grain while emphasizing the grain with a subtle gray tone that beautifully coordinated with the cool, deep blue paint.
The “Gale Force” SW 7605 blue paint from Sherwin-Williams is a stunning deep blue paint color that is sophisticated, fun, and creative. It’s a stunning statement-making color that’s sure to be a classic for years to come and represents the latest in color trends. It’s no surprise this beautiful navy blue has been a part of Dura Supreme’s Curated Color Collection for several years, making the top 6 colors for 2017 through 2020.
Beyond the beautiful exterior, there is so much well-thought-out storage and function behind each and every cabinet door. The two beautiful blue countertop towers that frame the modern wood hood and cooktop are two intricately designed larder cabinets built to meet the homeowner’s exact needs.
The larder cabinet on the left is designed as a beverage center with apothecary drawers designed for housing beverage stir sticks, sugar packets, creamers, and other misc. coffee and home bar supplies. A wine glass rack and shelves provides optimal storage for a full collection of glassware while a power supply in the back helps power coffee & espresso (machines, blenders, grinders and other small appliances that could be used for daily beverage creations. The roll-out shelf makes it easier to fill clean and operate each appliance while also making it easy to put away. Pocket doors tuck out of the way and into the cabinet so you can easily leave open for your household or guests to access, but easily shut the cabinet doors and conceal when you’re ready to tidy up.
Beneath the beverage center larder is a drawer designed with 2 layers of multi-tasking storage for utensils and additional beverage supplies storage with space for tea packets, and a full drawer of K-Cup storage. The cabinet below uses powered roll-out shelves to create the perfect breakfast center with power for a toaster and divided storage to organize all the daily fixings and pantry items the household needs for their morning routine.
On the right, the second larder is the ultimate hub and center for the homeowner’s baking tasks. A wide roll-out shelf helps store heavy small appliances like a KitchenAid Mixer while making them easy to use, clean, and put away. Shelves and a set of apothecary drawers help house an assortment of baking tools, ingredients, mixing bowls and cookbooks. Beneath the counter a drawer and a set of roll-out shelves in various heights provides more easy access storage for pantry items, misc. baking accessories, rolling pins, mixing bowls, and more.
The kitchen island provides a large worktop, seating for 3-4 guests, and even more storage! The back of the island includes an appliance lift cabinet used for a sewing machine for the homeowner’s beloved hobby, a deep drawer built for organizing a full collection of dishware, a waste recycling bin, and more!
All and all this kitchen is as functional as it is beautiful!
Request a FREE Dura Supreme Brochure Packet:
http://www.durasupreme.com/request-brochure
Find a Dura Supreme Showroom near you at:
https://www.durasupreme.com/find-a-showroom/
1





