Farmhouse Kitchen with Flat-Panel Cabinets and Stainless Steel Appliances Ideas
Refine by:
Budget
Sort by:Popular Today
1 - 20 of 3,965 photos
Item 1 of 4
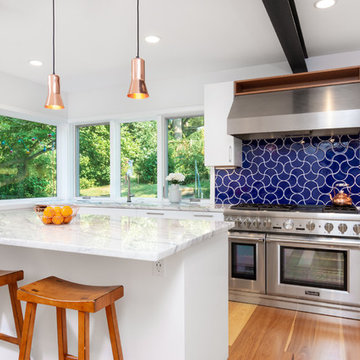
Example of a country l-shaped light wood floor kitchen design in Detroit with an undermount sink, flat-panel cabinets, white cabinets, marble countertops, blue backsplash, stainless steel appliances, an island, white countertops and cement tile backsplash
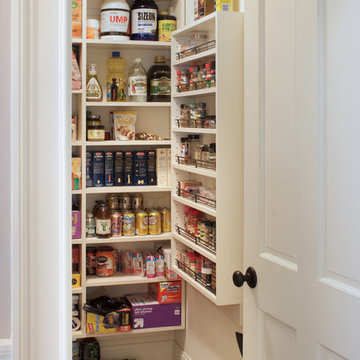
The spice rack stores dozens of seasonings waiting to be tapped for adventurous meals while sliding baskets hold bagged and packaged foods along with smaller items that can get lost in the back of shelves.
Kara Lashuay

Kitchen of modern luxury farmhouse in Pass Christian Mississippi photographed for Watters Architecture by Birmingham Alabama based architectural and interiors photographer Tommy Daspit.

Located in Edgemere Historic District in Oklahoma City, this kitchen is open to the dining room and living room.
Design by Jo Meacham, M.Arch
Showplace Cabinets, Inset style, Pendleton doors, painted Soft Cream.
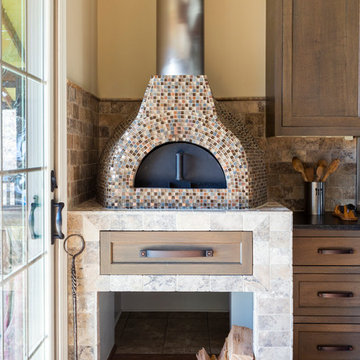
Photo by Jim Schmid Photography
Eat-in kitchen - mid-sized cottage medium tone wood floor eat-in kitchen idea in Charlotte with a farmhouse sink, flat-panel cabinets, medium tone wood cabinets, marble countertops, ceramic backsplash, stainless steel appliances, an island and multicolored countertops
Eat-in kitchen - mid-sized cottage medium tone wood floor eat-in kitchen idea in Charlotte with a farmhouse sink, flat-panel cabinets, medium tone wood cabinets, marble countertops, ceramic backsplash, stainless steel appliances, an island and multicolored countertops

Inspiration for a mid-sized cottage light wood floor and beige floor open concept kitchen remodel in Minneapolis with flat-panel cabinets, white cabinets, concrete countertops, an island, an undermount sink, white backsplash, subway tile backsplash, stainless steel appliances and gray countertops

Example of a cottage l-shaped medium tone wood floor, brown floor and vaulted ceiling open concept kitchen design in Boise with a farmhouse sink, flat-panel cabinets, black cabinets, white backsplash, subway tile backsplash, stainless steel appliances, an island and white countertops

This kitchen has many interesting elements that set it apart.
The sense of openness is created by the raised ceiling and multiple ceiling levels, lighting and light colored cabinets.
A custom hood over the stone back splash creates a wonderful focal point with it's traditional style architectural mill work complimenting the islands use of reclaimed wood (as seen on the ceiling as well) transitional tapered legs, and the use of Carrara marble on the island top.
This kitchen was featured in a Houzz Kitchen of the Week article!
Photography by Alicia's Art, LLC
RUDLOFF Custom Builders, is a residential construction company that connects with clients early in the design phase to ensure every detail of your project is captured just as you imagined. RUDLOFF Custom Builders will create the project of your dreams that is executed by on-site project managers and skilled craftsman, while creating lifetime client relationships that are build on trust and integrity.
We are a full service, certified remodeling company that covers all of the Philadelphia suburban area including West Chester, Gladwynne, Malvern, Wayne, Haverford and more.
As a 6 time Best of Houzz winner, we look forward to working with you on your next project.
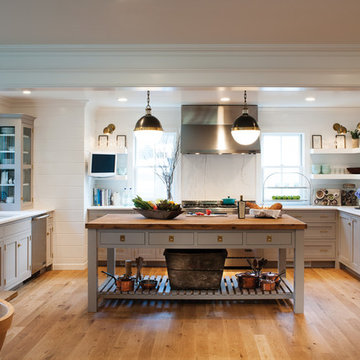
Part of a farmhouse remodel, this custom kitchen combines our traditional inset cabinetry with Mid-Century Modern lighting fixtures, modern floating shelves and stainless appliances. The gorgeous table-style island is topped with reclaimed wood, providing a generous work space that anchors the room. Cabinetry is finished in Truly Taupe. Hardware is un-laquered brass.
Photo by Crown Point Cabinetry

This modern farmhouse kitchen features a beautiful combination of Navy Blue painted and gray stained Hickory cabinets that’s sure to be an eye-catcher. The elegant “Morel” stain blends and harmonizes the natural Hickory wood grain while emphasizing the grain with a subtle gray tone that beautifully coordinated with the cool, deep blue paint.
The “Gale Force” SW 7605 blue paint from Sherwin-Williams is a stunning deep blue paint color that is sophisticated, fun, and creative. It’s a stunning statement-making color that’s sure to be a classic for years to come and represents the latest in color trends. It’s no surprise this beautiful navy blue has been a part of Dura Supreme’s Curated Color Collection for several years, making the top 6 colors for 2017 through 2020.
Beyond the beautiful exterior, there is so much well-thought-out storage and function behind each and every cabinet door. The two beautiful blue countertop towers that frame the modern wood hood and cooktop are two intricately designed larder cabinets built to meet the homeowner’s exact needs.
The larder cabinet on the left is designed as a beverage center with apothecary drawers designed for housing beverage stir sticks, sugar packets, creamers, and other misc. coffee and home bar supplies. A wine glass rack and shelves provides optimal storage for a full collection of glassware while a power supply in the back helps power coffee & espresso (machines, blenders, grinders and other small appliances that could be used for daily beverage creations. The roll-out shelf makes it easier to fill clean and operate each appliance while also making it easy to put away. Pocket doors tuck out of the way and into the cabinet so you can easily leave open for your household or guests to access, but easily shut the cabinet doors and conceal when you’re ready to tidy up.
Beneath the beverage center larder is a drawer designed with 2 layers of multi-tasking storage for utensils and additional beverage supplies storage with space for tea packets, and a full drawer of K-Cup storage. The cabinet below uses powered roll-out shelves to create the perfect breakfast center with power for a toaster and divided storage to organize all the daily fixings and pantry items the household needs for their morning routine.
On the right, the second larder is the ultimate hub and center for the homeowner’s baking tasks. A wide roll-out shelf helps store heavy small appliances like a KitchenAid Mixer while making them easy to use, clean, and put away. Shelves and a set of apothecary drawers help house an assortment of baking tools, ingredients, mixing bowls and cookbooks. Beneath the counter a drawer and a set of roll-out shelves in various heights provides more easy access storage for pantry items, misc. baking accessories, rolling pins, mixing bowls, and more.
The kitchen island provides a large worktop, seating for 3-4 guests, and even more storage! The back of the island includes an appliance lift cabinet used for a sewing machine for the homeowner’s beloved hobby, a deep drawer built for organizing a full collection of dishware, a waste recycling bin, and more!
All and all this kitchen is as functional as it is beautiful!
Request a FREE Dura Supreme Brochure Packet:
http://www.durasupreme.com/request-brochure
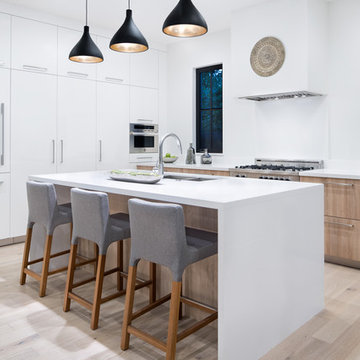
Large farmhouse l-shaped light wood floor and beige floor eat-in kitchen photo in Austin with a drop-in sink, flat-panel cabinets, white cabinets, solid surface countertops, white backsplash, stainless steel appliances and an island

Mid-sized farmhouse u-shaped light wood floor and beige floor enclosed kitchen photo in New York with a farmhouse sink, black cabinets, concrete countertops, white backsplash, subway tile backsplash, stainless steel appliances, no island and flat-panel cabinets
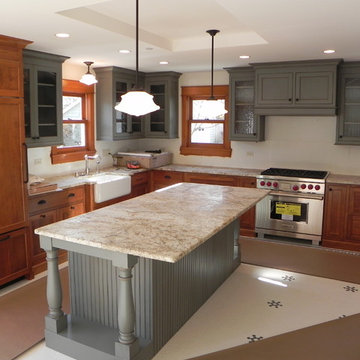
Mark Swanson
Inspiration for a large farmhouse l-shaped eat-in kitchen remodel in Chicago with a farmhouse sink, flat-panel cabinets, medium tone wood cabinets, granite countertops, stainless steel appliances and an island
Inspiration for a large farmhouse l-shaped eat-in kitchen remodel in Chicago with a farmhouse sink, flat-panel cabinets, medium tone wood cabinets, granite countertops, stainless steel appliances and an island

Paul Bardagjy
Inspiration for a mid-sized country u-shaped concrete floor open concept kitchen remodel in Austin with an undermount sink, flat-panel cabinets, white cabinets, white backsplash, stainless steel appliances, an island, solid surface countertops, porcelain backsplash and white countertops
Inspiration for a mid-sized country u-shaped concrete floor open concept kitchen remodel in Austin with an undermount sink, flat-panel cabinets, white cabinets, white backsplash, stainless steel appliances, an island, solid surface countertops, porcelain backsplash and white countertops
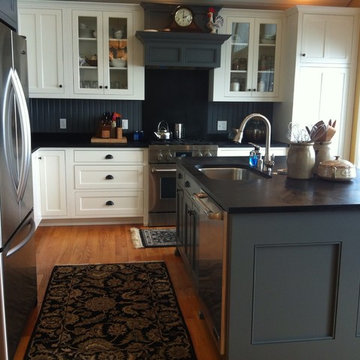
Curtis Furniture Co., located in Evans Mills, NY designed and built this beautiful custom kitchen for a client in Hammond, NY. From design to installation, Curtis Furniture Co. built this kitchen right with the client and created their dream kitchen. Our designers are always on hand in the full showroom on Route 342 in Evans Mills, NY. to help you design your custom, handcrafted kitchen. You are welcomed to walk out into our full shop to see where each piece is built to perfection!

Edesia Kitchen & Bath Studio
217 Middlesex Turnpike
Burlington, MA 01803
Inspiration for a mid-sized country l-shaped light wood floor and brown floor kitchen pantry remodel in Boston with a farmhouse sink, flat-panel cabinets, white cabinets, marble countertops, gray backsplash, porcelain backsplash, stainless steel appliances and an island
Inspiration for a mid-sized country l-shaped light wood floor and brown floor kitchen pantry remodel in Boston with a farmhouse sink, flat-panel cabinets, white cabinets, marble countertops, gray backsplash, porcelain backsplash, stainless steel appliances and an island
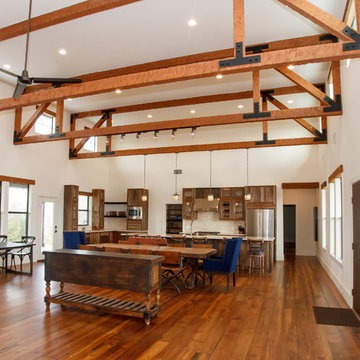
Inspiration for a mid-sized farmhouse galley dark wood floor and brown floor open concept kitchen remodel in Austin with a farmhouse sink, flat-panel cabinets, dark wood cabinets, marble countertops, beige backsplash, stone tile backsplash, stainless steel appliances and an island

Example of a cottage l-shaped concrete floor and gray floor kitchen design in Portland with a farmhouse sink, flat-panel cabinets, black cabinets, wood countertops, white backsplash, subway tile backsplash, stainless steel appliances and no island

Family making kombucha at the large walnut and marble island.
Example of a large cottage galley travertine floor and beige floor open concept kitchen design in Tampa with an undermount sink, flat-panel cabinets, medium tone wood cabinets, marble countertops, multicolored backsplash, porcelain backsplash, stainless steel appliances, an island and white countertops
Example of a large cottage galley travertine floor and beige floor open concept kitchen design in Tampa with an undermount sink, flat-panel cabinets, medium tone wood cabinets, marble countertops, multicolored backsplash, porcelain backsplash, stainless steel appliances, an island and white countertops
Farmhouse Kitchen with Flat-Panel Cabinets and Stainless Steel Appliances Ideas

The walk-in prep kitchen and pantry is an organizational dream that displays easy-access open shelving for your glassware & dishes, while the cabinetry provides hidden shelving for your additional storage needs.
1





