Farmhouse Kitchen with Blue Backsplash Ideas
Refine by:
Budget
Sort by:Popular Today
1 - 20 of 1,780 photos
Item 1 of 3
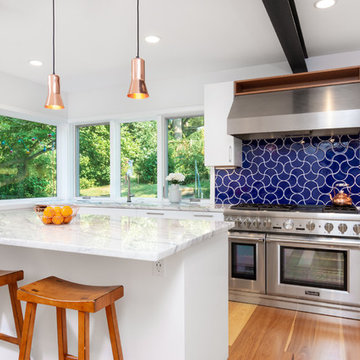
Example of a country l-shaped light wood floor kitchen design in Detroit with an undermount sink, flat-panel cabinets, white cabinets, marble countertops, blue backsplash, stainless steel appliances, an island, white countertops and cement tile backsplash
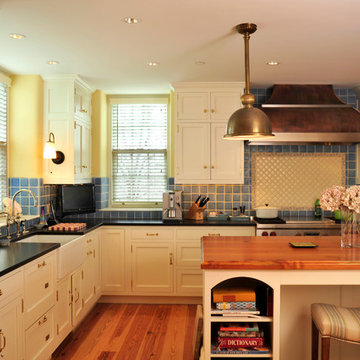
David Steinbrunner, photographer.
Country l-shaped dark wood floor open concept kitchen photo in Cincinnati with a farmhouse sink, white cabinets, blue backsplash, an island, shaker cabinets, solid surface countertops, porcelain backsplash and stainless steel appliances
Country l-shaped dark wood floor open concept kitchen photo in Cincinnati with a farmhouse sink, white cabinets, blue backsplash, an island, shaker cabinets, solid surface countertops, porcelain backsplash and stainless steel appliances
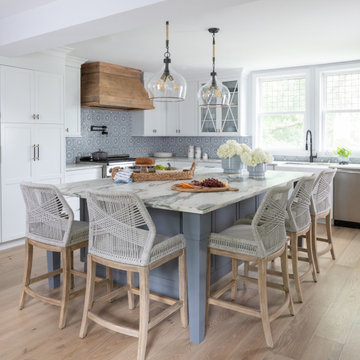
This project transformed a Montclair historic home into a bohemian, family-friendly farmhouse. The decor and styling embraced the formal bones of the house but was updated with warm tones and a boho luxe style that is well-suited for everyday living.
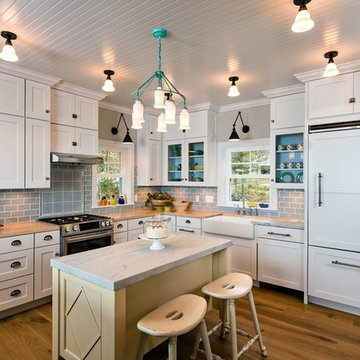
www.steinbergerphotos.com
Kitchen - mid-sized country l-shaped medium tone wood floor and brown floor kitchen idea in Milwaukee with a farmhouse sink, shaker cabinets, white cabinets, wood countertops, blue backsplash, subway tile backsplash, paneled appliances and an island
Kitchen - mid-sized country l-shaped medium tone wood floor and brown floor kitchen idea in Milwaukee with a farmhouse sink, shaker cabinets, white cabinets, wood countertops, blue backsplash, subway tile backsplash, paneled appliances and an island

Example of a mid-sized country l-shaped medium tone wood floor kitchen design in Boston with a farmhouse sink, beaded inset cabinets, white cabinets, quartz countertops, blue backsplash, mosaic tile backsplash, stainless steel appliances, an island and white countertops

Beautiful subdued elegance permeates this kitchen, with its hints of farmhouse style and gorgeous stones. The counter and large island are finished in a Brazilian granite called New Kashmir. The Farmhouse sink is a nice feature for the island. The beautiful backsplash above the stovetop is made with blue-gray hand painted Ceramic tiles, called Duquesa. The white Shaker cabinets, warm hardwood flooring and the large island all speak of the lowcountry, easy living and coastal charm. Love this kitchen!

This “Blue for You” kitchen is truly a cook’s kitchen with its 48” Wolf dual fuel range, steamer oven, ample 48” built-in refrigeration and drawer microwave. The 11-foot-high ceiling features a 12” lighted tray with crown molding. The 9’-6” high cabinetry, together with a 6” high crown finish neatly to the underside of the tray. The upper wall cabinets are 5-feet high x 13” deep, offering ample storage in this 324 square foot kitchen. The custom cabinetry painted the color of Benjamin Moore’s “Jamestown Blue” (HC-148) on the perimeter and “Hamilton Blue” (HC-191) on the island and Butler’s Pantry. The main sink is a cast iron Kohler farm sink, with a Kohler cast iron under mount prep sink in the (100” x 42”) island. While this kitchen features much storage with many cabinetry features, it’s complemented by the adjoining butler’s pantry that services the formal dining room. This room boasts 36 lineal feet of cabinetry with over 71 square feet of counter space. Not outdone by the kitchen, this pantry also features a farm sink, dishwasher, and under counter wine refrigeration.
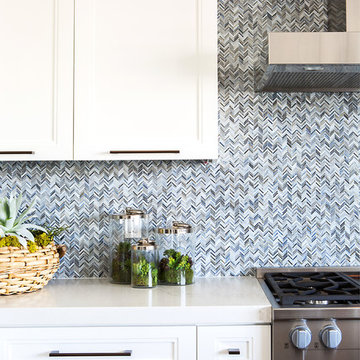
Darlene Halaby
Open concept kitchen - mid-sized country u-shaped medium tone wood floor and brown floor open concept kitchen idea in Orange County with an undermount sink, shaker cabinets, white cabinets, quartz countertops, blue backsplash, glass tile backsplash, stainless steel appliances and an island
Open concept kitchen - mid-sized country u-shaped medium tone wood floor and brown floor open concept kitchen idea in Orange County with an undermount sink, shaker cabinets, white cabinets, quartz countertops, blue backsplash, glass tile backsplash, stainless steel appliances and an island
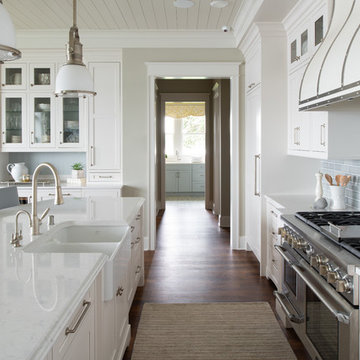
Scott Amundson Photography
Mid-sized farmhouse single-wall dark wood floor and brown floor eat-in kitchen photo in Minneapolis with a farmhouse sink, shaker cabinets, white cabinets, marble countertops, blue backsplash, subway tile backsplash, paneled appliances, an island and white countertops
Mid-sized farmhouse single-wall dark wood floor and brown floor eat-in kitchen photo in Minneapolis with a farmhouse sink, shaker cabinets, white cabinets, marble countertops, blue backsplash, subway tile backsplash, paneled appliances, an island and white countertops
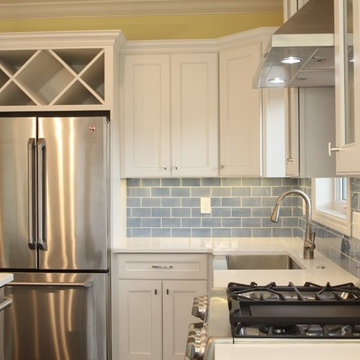
Up close Baby blue ceramic tile back splash
Large cottage u-shaped dark wood floor enclosed kitchen photo in Cedar Rapids with a farmhouse sink, recessed-panel cabinets, white cabinets, quartzite countertops, blue backsplash, ceramic backsplash and stainless steel appliances
Large cottage u-shaped dark wood floor enclosed kitchen photo in Cedar Rapids with a farmhouse sink, recessed-panel cabinets, white cabinets, quartzite countertops, blue backsplash, ceramic backsplash and stainless steel appliances
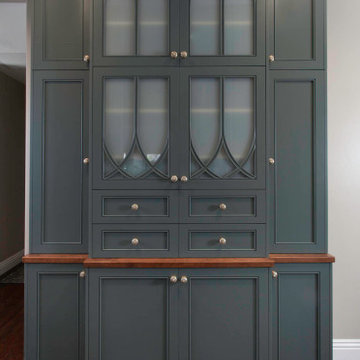
Modern Farmhouse Kitchen on the Hills of San Marcos
Custom built in buffet
Example of a large country u-shaped dark wood floor and brown floor open concept kitchen design in Denver with a farmhouse sink, recessed-panel cabinets, light wood cabinets, quartzite countertops, blue backsplash, ceramic backsplash, stainless steel appliances, an island and gray countertops
Example of a large country u-shaped dark wood floor and brown floor open concept kitchen design in Denver with a farmhouse sink, recessed-panel cabinets, light wood cabinets, quartzite countertops, blue backsplash, ceramic backsplash, stainless steel appliances, an island and gray countertops
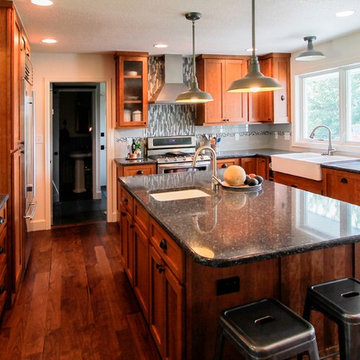
Jane Spencer
Example of a country u-shaped dark wood floor kitchen design in Denver with a farmhouse sink, shaker cabinets, medium tone wood cabinets, quartz countertops, blue backsplash, glass tile backsplash, stainless steel appliances and an island
Example of a country u-shaped dark wood floor kitchen design in Denver with a farmhouse sink, shaker cabinets, medium tone wood cabinets, quartz countertops, blue backsplash, glass tile backsplash, stainless steel appliances and an island

Lisa Konz Photography
Example of a mid-sized country single-wall brown floor and medium tone wood floor eat-in kitchen design in Atlanta with gray cabinets, blue backsplash, terra-cotta backsplash, stainless steel appliances, an island, a drop-in sink, shaker cabinets and quartz countertops
Example of a mid-sized country single-wall brown floor and medium tone wood floor eat-in kitchen design in Atlanta with gray cabinets, blue backsplash, terra-cotta backsplash, stainless steel appliances, an island, a drop-in sink, shaker cabinets and quartz countertops
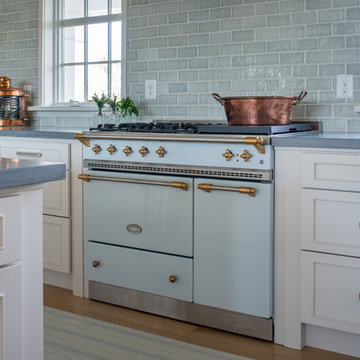
For an organic feel, hand-poured concrete counters, glossy hand cut and colored porcelain tiles that mimic the movement of water and reflect the water view outside. Wrought iron pendants and wrought iron bar stools upholstered in leather
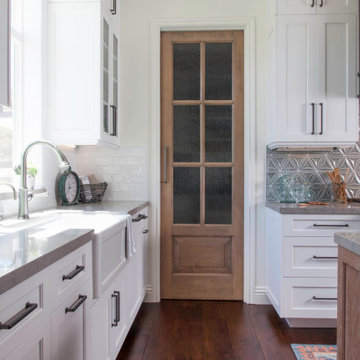
Modern Farmhouse Kitchen on the Hills of San Marcos
Wood pantry door with decorative glass
Large farmhouse u-shaped dark wood floor and brown floor open concept kitchen photo in Denver with a farmhouse sink, recessed-panel cabinets, light wood cabinets, quartzite countertops, blue backsplash, ceramic backsplash, stainless steel appliances, an island and gray countertops
Large farmhouse u-shaped dark wood floor and brown floor open concept kitchen photo in Denver with a farmhouse sink, recessed-panel cabinets, light wood cabinets, quartzite countertops, blue backsplash, ceramic backsplash, stainless steel appliances, an island and gray countertops
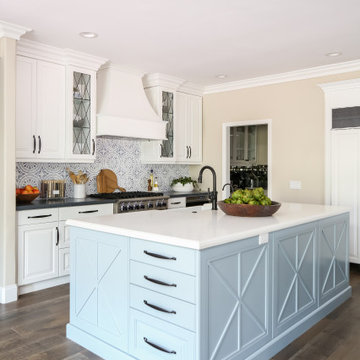
Eat-in kitchen - large farmhouse medium tone wood floor eat-in kitchen idea in San Diego with blue cabinets, quartzite countertops, blue backsplash, terra-cotta backsplash, white appliances, two islands and white countertops
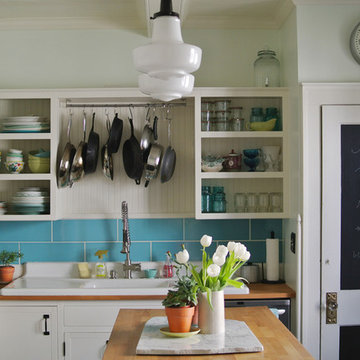
Chelsea Mohrman | farm fresh therapy
Inspiration for a mid-sized cottage l-shaped dark wood floor kitchen remodel in Columbus with a farmhouse sink, open cabinets, white cabinets, wood countertops, blue backsplash, subway tile backsplash, stainless steel appliances and an island
Inspiration for a mid-sized cottage l-shaped dark wood floor kitchen remodel in Columbus with a farmhouse sink, open cabinets, white cabinets, wood countertops, blue backsplash, subway tile backsplash, stainless steel appliances and an island
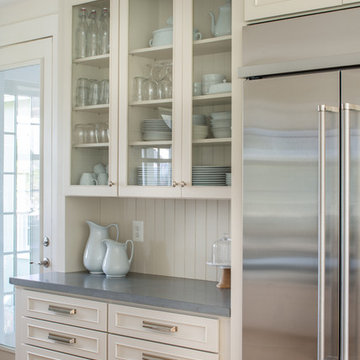
Eat-in kitchen - large country light wood floor eat-in kitchen idea in DC Metro with a farmhouse sink, light wood cabinets, concrete countertops, blue backsplash, glass tile backsplash, colored appliances, an island and gray countertops

Inspiration for a large country l-shaped brown floor kitchen remodel in Nashville with a farmhouse sink, shaker cabinets, white cabinets, blue backsplash, ceramic backsplash, stainless steel appliances, an island and gray countertops
Farmhouse Kitchen with Blue Backsplash Ideas
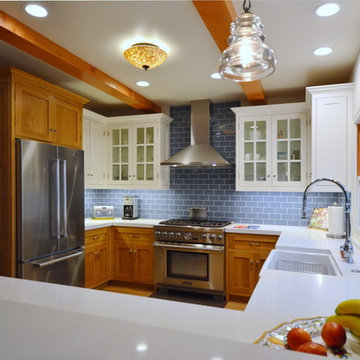
Complete transformation of a kitchen remodeled in the '70's from new windows to new floors, cabinets, countertops, backsplash, added wood beams to the ceiling and lighting. Architect: Jeff Jeannette - Jeannette Architects, Long Beach CA. Owner selected finishes.
1





