Farmhouse Kitchen with Yellow Backsplash Ideas
Refine by:
Budget
Sort by:Popular Today
1 - 20 of 83 photos

This small kitchen and dining nook is packed full of character and charm (just like it's owner). Custom cabinets utilize every available inch of space with internal accessories

Mustard color cabinets with copper and teak countertops. Basque slate floor from Ann Sacks Tile. Project Location Batavia, IL
Inspiration for a small country galley slate floor enclosed kitchen remodel in Chicago with a farmhouse sink, yellow cabinets, copper countertops, yellow backsplash, paneled appliances, no island, shaker cabinets and red countertops
Inspiration for a small country galley slate floor enclosed kitchen remodel in Chicago with a farmhouse sink, yellow cabinets, copper countertops, yellow backsplash, paneled appliances, no island, shaker cabinets and red countertops

The Sater Design Collection's Rosemary Bay (Plan #6781). www.saterdesign.com
Huge country u-shaped ceramic tile open concept kitchen photo in Miami with a farmhouse sink, recessed-panel cabinets, dark wood cabinets, granite countertops, yellow backsplash, ceramic backsplash, stainless steel appliances and two islands
Huge country u-shaped ceramic tile open concept kitchen photo in Miami with a farmhouse sink, recessed-panel cabinets, dark wood cabinets, granite countertops, yellow backsplash, ceramic backsplash, stainless steel appliances and two islands
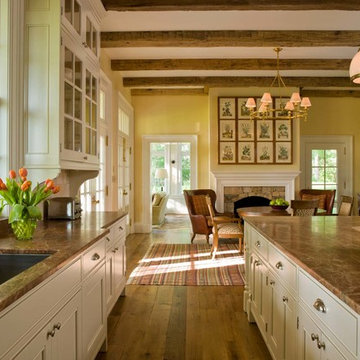
Fumed Antique Oak #1 Fumed 2X
Eat-in kitchen - mid-sized country galley medium tone wood floor and brown floor eat-in kitchen idea in Raleigh with an undermount sink, recessed-panel cabinets, white cabinets, marble countertops, an island, yellow backsplash and stainless steel appliances
Eat-in kitchen - mid-sized country galley medium tone wood floor and brown floor eat-in kitchen idea in Raleigh with an undermount sink, recessed-panel cabinets, white cabinets, marble countertops, an island, yellow backsplash and stainless steel appliances
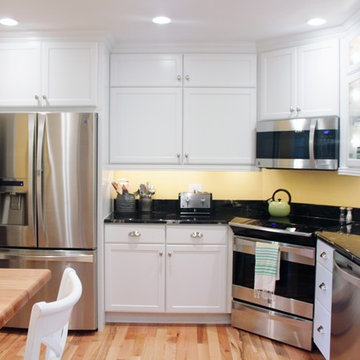
Designer and Photographer: Lyndsey Bosold
Mid-sized cottage l-shaped light wood floor enclosed kitchen photo in Philadelphia with a farmhouse sink, glass-front cabinets, white cabinets, granite countertops, yellow backsplash, stainless steel appliances and an island
Mid-sized cottage l-shaped light wood floor enclosed kitchen photo in Philadelphia with a farmhouse sink, glass-front cabinets, white cabinets, granite countertops, yellow backsplash, stainless steel appliances and an island
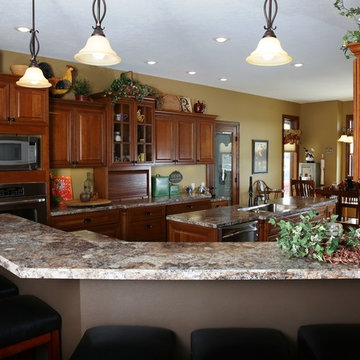
Great Large kitchen perfect for the family. Attached peninsula in the design provides great additional seating. A warm feel with the cherry wood grain coming through the toffee stain. The raised panel design pops with the brown stain glaze.
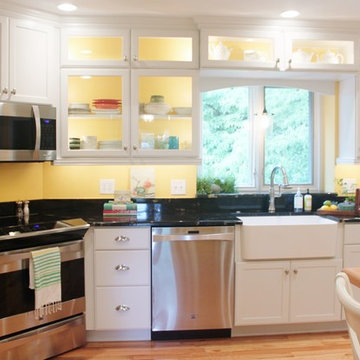
Designer and Photographer: Lyndsey Bosold
Example of a mid-sized country l-shaped light wood floor enclosed kitchen design in Philadelphia with a farmhouse sink, glass-front cabinets, white cabinets, granite countertops, yellow backsplash, stainless steel appliances and an island
Example of a mid-sized country l-shaped light wood floor enclosed kitchen design in Philadelphia with a farmhouse sink, glass-front cabinets, white cabinets, granite countertops, yellow backsplash, stainless steel appliances and an island
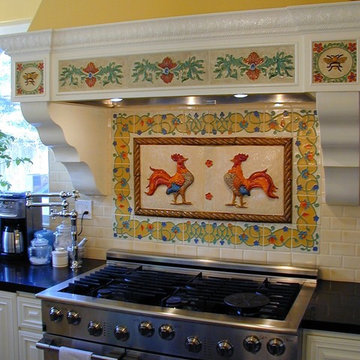
Inspiration for a mid-sized farmhouse u-shaped eat-in kitchen remodel in San Francisco with recessed-panel cabinets, granite countertops, yellow backsplash, subway tile backsplash, stainless steel appliances and an island
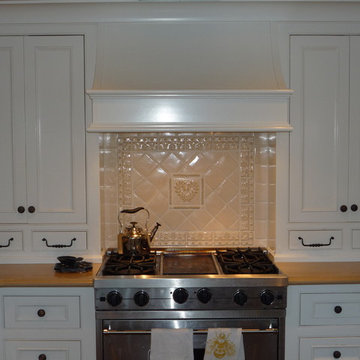
Wes Wirkkala, custom built kitchen for WIRKKALA WOODWORKS (949) 633 4018 - These counter to ceiling cabinets set the tone for french farmhouse feeling in this kitchen. Along with soft close hinges and ample cabinet space - they featured antique styled drawer pulls. The Viking range and Sub Zero Fridge kept this growing family in the kitchen. Extra features added to this kitchen included a hidden chopping board which was retractable and revealed a complete drawer on the inside, Silestone countertops, black faucet fixtures, custom cutting board, footed bases and Walker Zanger tile behind the range..The french panel moulding was used under the walnut bar top.
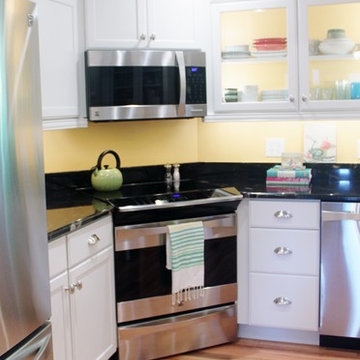
Designer and Photographer: Lyndsey Bosold
Mid-sized cottage l-shaped light wood floor enclosed kitchen photo in Philadelphia with a farmhouse sink, glass-front cabinets, white cabinets, granite countertops, yellow backsplash, stainless steel appliances and an island
Mid-sized cottage l-shaped light wood floor enclosed kitchen photo in Philadelphia with a farmhouse sink, glass-front cabinets, white cabinets, granite countertops, yellow backsplash, stainless steel appliances and an island
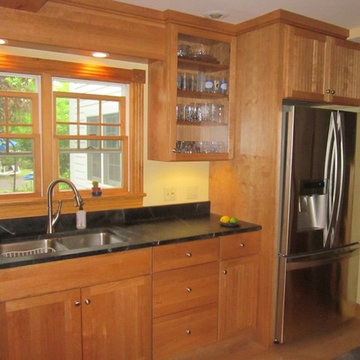
Omega cabinets with a natural finish on cherry wood. The counter top is a gray soapstone with a stainless steel under-mount sink.
Example of a mid-sized cottage l-shaped light wood floor eat-in kitchen design in New York with an undermount sink, shaker cabinets, light wood cabinets, soapstone countertops, yellow backsplash, stainless steel appliances and a peninsula
Example of a mid-sized cottage l-shaped light wood floor eat-in kitchen design in New York with an undermount sink, shaker cabinets, light wood cabinets, soapstone countertops, yellow backsplash, stainless steel appliances and a peninsula
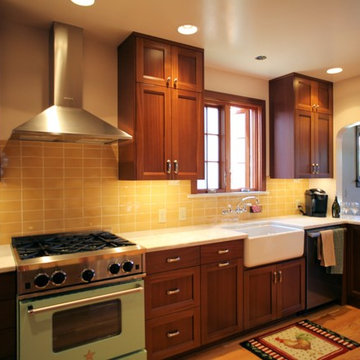
Pietro Potestà
Inspiration for a mid-sized cottage medium tone wood floor and brown floor enclosed kitchen remodel in Seattle with a farmhouse sink, shaker cabinets, medium tone wood cabinets, marble countertops, yellow backsplash, subway tile backsplash, stainless steel appliances and a peninsula
Inspiration for a mid-sized cottage medium tone wood floor and brown floor enclosed kitchen remodel in Seattle with a farmhouse sink, shaker cabinets, medium tone wood cabinets, marble countertops, yellow backsplash, subway tile backsplash, stainless steel appliances and a peninsula
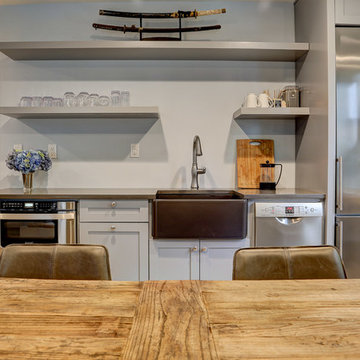
A guest suite was renovated to become extra space for the family, as well as a private space for weekend guests.
Example of a mid-sized cottage single-wall medium tone wood floor and brown floor eat-in kitchen design in New York with a farmhouse sink, shaker cabinets, gray cabinets, stainless steel appliances, no island, gray countertops, quartz countertops and yellow backsplash
Example of a mid-sized cottage single-wall medium tone wood floor and brown floor eat-in kitchen design in New York with a farmhouse sink, shaker cabinets, gray cabinets, stainless steel appliances, no island, gray countertops, quartz countertops and yellow backsplash
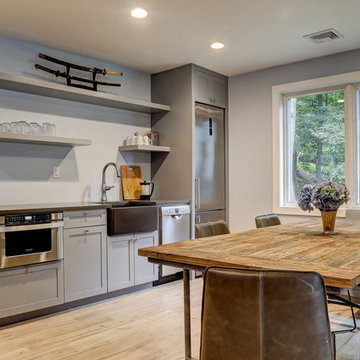
A guest suite was renovated to become extra space for the family, as well as a private space for weekend guests.
Inspiration for a mid-sized country single-wall medium tone wood floor and brown floor eat-in kitchen remodel in New York with a farmhouse sink, shaker cabinets, gray cabinets, stainless steel appliances, no island, gray countertops, quartz countertops and yellow backsplash
Inspiration for a mid-sized country single-wall medium tone wood floor and brown floor eat-in kitchen remodel in New York with a farmhouse sink, shaker cabinets, gray cabinets, stainless steel appliances, no island, gray countertops, quartz countertops and yellow backsplash
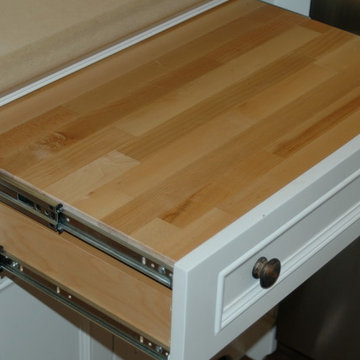
Wes Wirkkala, custom built kitchen for WIRKKALA WOODWORKS (949) 633 4018 - These counter to ceiling cabinets set the tone for french farmhouse feeling in this kitchen. Along with soft close hinges and ample cabinet space - they featured antique styled drawer pulls. The Viking range and Sub Zero Fridge kept this growing family in the kitchen. Extra features added to this kitchen included a hidden chopping board which was retractable and revealed a complete drawer on the inside, Silestone countertops, black faucet fixtures, custom cutting board, footed bases and Walker Zanger tile behind the range..The french panel moulding was used under the walnut bar top.
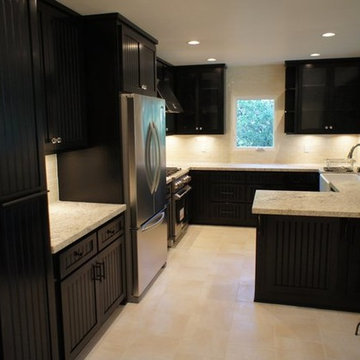
Farmhouse l-shaped eat-in kitchen photo in San Francisco with a farmhouse sink, beaded inset cabinets, blue cabinets, quartzite countertops, yellow backsplash and stainless steel appliances
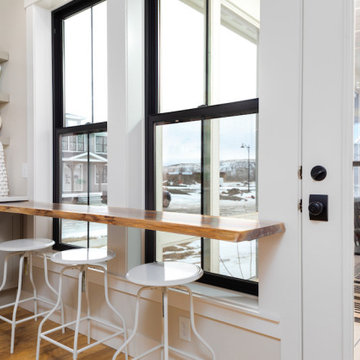
A Carolee McCall Smith design, this new home took its inspiration from the old-world charm of traditional farmhouse style. Details of texture rather than color create an inviting feeling while keeping the decor fresh and updated. Painted brick, natural wood accents, shiplap, and rustic no-maintenance floors act as the canvas for the owner’s personal touches.
The layout offers defined spaces while maintaining natural connections between rooms. A wine bar between the kitchen and living is a favorite part of this home! Spend evening hours with family and friends on the private 3-season screened porch.
For those who want a master suite sanctuary, this home is for you! A private south wing gives you the luxury you deserve with all the desired amenities: a soaker tub, a modern shower, a water closet, and a massive walk-in closet. An adjacent laundry room makes one-level living totally doable in this house!
Kids claim their domain upstairs where 3 bedrooms and a split bath surround a casual family room.
The surprise of this home is the studio loft above the 3-car garage. Use it for a returning adult child, an aging parent, or an income opportunity.
Included energy-efficient features are: A/C, Andersen Windows, Rheem 95% efficient furnace, Energy Star Whirlpool Appliances, tankless hot water, and underground programmable sprinklers for lanscaping.
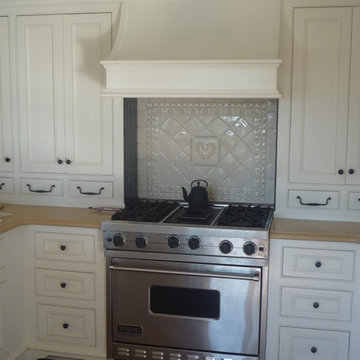
Wes Wirkkala, custom built kitchen for WIRKKALA WOODWORKS (949) 633 4018 - These counter to ceiling cabinets set the tone for french farmhouse feeling in this kitchen. Along with soft close hinges and ample cabinet space - they featured antique styled drawer pulls. The Viking range and Sub Zero Fridge kept this growing family in the kitchen. Extra features added to this kitchen included a hidden chopping board which was retractable and revealed a complete drawer on the inside, Silestone countertops, black faucet fixtures, custom cutting board, footed bases and Walker Zanger tile behind the range..The french panel moulding was used under the walnut bar top.
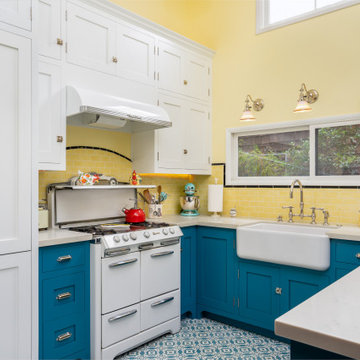
This small kitchen and dining nook is packed full of character and charm (just like it's owner). Custom cabinets utilize every available inch of space with internal accessories
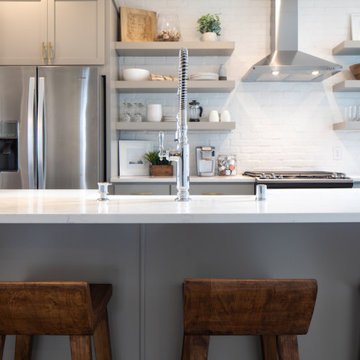
A Carolee McCall Smith design, this new home took its inspiration from the old-world charm of traditional farmhouse style. Details of texture rather than color create an inviting feeling while keeping the decor fresh and updated. Painted brick, natural wood accents, shiplap, and rustic no-maintenance floors act as the canvas for the owner’s personal touches.
The layout offers defined spaces while maintaining natural connections between rooms. A wine bar between the kitchen and living is a favorite part of this home! Spend evening hours with family and friends on the private 3-season screened porch.
For those who want a master suite sanctuary, this home is for you! A private south wing gives you the luxury you deserve with all the desired amenities: a soaker tub, a modern shower, a water closet, and a massive walk-in closet. An adjacent laundry room makes one-level living totally doable in this house!
Kids claim their domain upstairs where 3 bedrooms and a split bath surround a casual family room.
The surprise of this home is the studio loft above the 3-car garage. Use it for a returning adult child, an aging parent, or an income opportunity.
Included energy-efficient features are: A/C, Andersen Windows, Rheem 95% efficient furnace, Energy Star Whirlpool Appliances, tankless hot water, and underground programmable sprinklers for lanscaping.
Farmhouse Kitchen with Yellow Backsplash Ideas
1





