Farmhouse Kitchen with a Farmhouse Sink and Dark Wood Cabinets Ideas
Refine by:
Budget
Sort by:Popular Today
1 - 20 of 102 photos
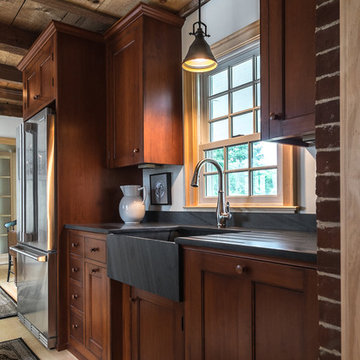
A compact sink run fits this historic space like a glove
Small farmhouse l-shaped light wood floor enclosed kitchen photo in Portland Maine with a farmhouse sink, stainless steel appliances, a peninsula, recessed-panel cabinets, dark wood cabinets, soapstone countertops and red backsplash
Small farmhouse l-shaped light wood floor enclosed kitchen photo in Portland Maine with a farmhouse sink, stainless steel appliances, a peninsula, recessed-panel cabinets, dark wood cabinets, soapstone countertops and red backsplash
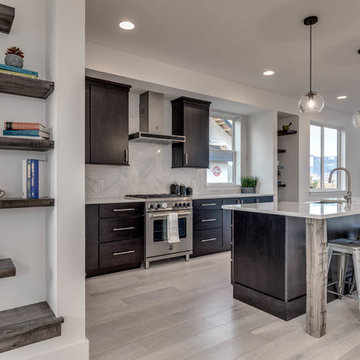
Inspiration for a mid-sized farmhouse single-wall light wood floor and beige floor eat-in kitchen remodel in Other with a farmhouse sink, flat-panel cabinets, dark wood cabinets, quartzite countertops, white backsplash, marble backsplash, stainless steel appliances, an island and white countertops
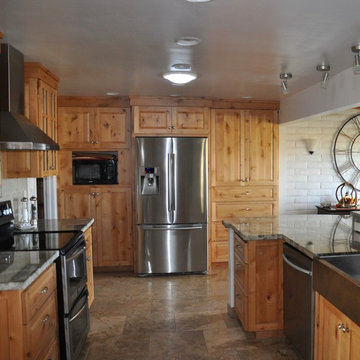
Example of a mid-sized cottage l-shaped ceramic tile and brown floor eat-in kitchen design in Other with a farmhouse sink, raised-panel cabinets, dark wood cabinets, granite countertops, gray backsplash, stone tile backsplash, stainless steel appliances and two islands

Thomas Lutz, Winter Haven, Fl.
Inspiration for a mid-sized farmhouse u-shaped travertine floor and beige floor kitchen remodel in Tampa with a farmhouse sink, shaker cabinets, dark wood cabinets, granite countertops, multicolored backsplash, glass tile backsplash, stainless steel appliances and no island
Inspiration for a mid-sized farmhouse u-shaped travertine floor and beige floor kitchen remodel in Tampa with a farmhouse sink, shaker cabinets, dark wood cabinets, granite countertops, multicolored backsplash, glass tile backsplash, stainless steel appliances and no island
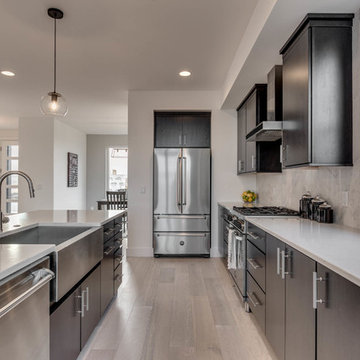
Eat-in kitchen - mid-sized cottage single-wall light wood floor and beige floor eat-in kitchen idea in Other with a farmhouse sink, flat-panel cabinets, dark wood cabinets, quartzite countertops, white backsplash, marble backsplash, stainless steel appliances, an island and white countertops
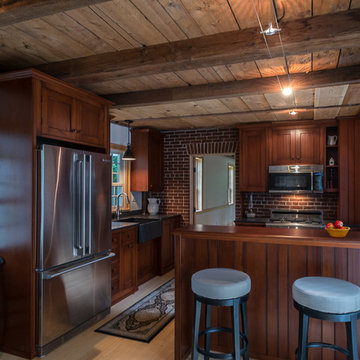
Small fitted hand-planed pine kitchen blends with original structural ceiling beams and wide plank pine flooring
Example of a small cottage l-shaped light wood floor enclosed kitchen design in Portland Maine with a farmhouse sink, stainless steel appliances, a peninsula, recessed-panel cabinets, dark wood cabinets, soapstone countertops and red backsplash
Example of a small cottage l-shaped light wood floor enclosed kitchen design in Portland Maine with a farmhouse sink, stainless steel appliances, a peninsula, recessed-panel cabinets, dark wood cabinets, soapstone countertops and red backsplash
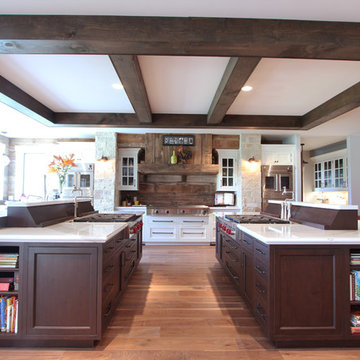
Two dark stained knotty alder islands are surrounded with white painted inset cabinets. Stone columns, reclaimed barn board hood, and reclaimed beams on the ceiling. Cambria Brittanica quartz countertops and stainless steel tops are used in the space. Built in cook book stands separate the sides of each island.
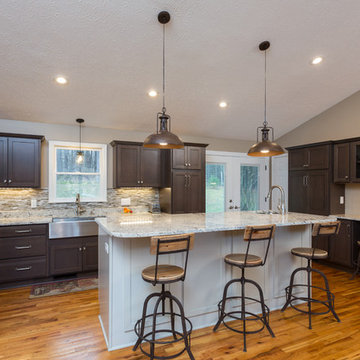
country ranch gets a funky update with an elegant farmhouse industrial feel. Shaker perimeter cabinets have a brown-gray semi-transparent stain finish. Shaker center Island is a very pale taupe paint and is custom height for tall homeowner-chef. Mosaic back splash tile offers elegant contrast with glimmering stainless accent tiles to match the beautiful stainless appliances. Rustic hickory flooring anchors the farmhouse feel.
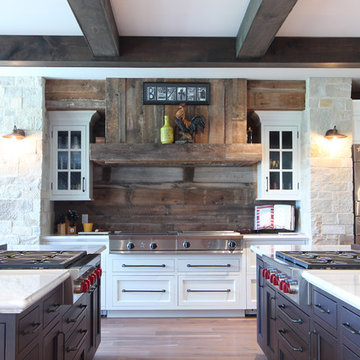
Two islands were incorporated into this large new build kitchen. Each features a 36" wolf cooktop, ogee edge countertops, dark stained knotty alder cabinets, Two indoor grills are underneath a reclaimed wood hood.
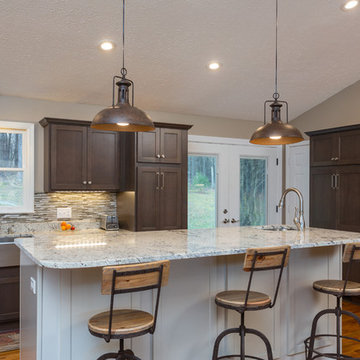
country ranch gets a funky update with an elegant farmhouse industrial feel. Shaker perimeter cabinets have a brown-gray semi-transparent stain finish. Shaker center Island is a very pale taupe paint and is custom height for tall homeowner-chef. Mosaic back splash tile offers elegant contrast with glimmering stainless accent tiles to match the beautiful stainless appliances. Rustic hickory flooring anchors the farmhouse feel.
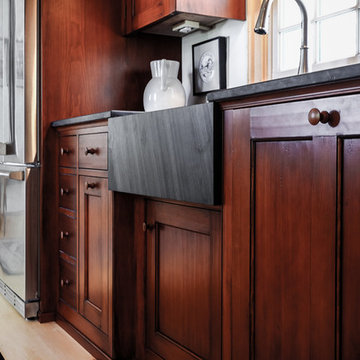
"Potters House"
A close-up revealing hand-planed stained pine cabinetry and a handsome slate top and farmhouse sink
Photography by Joseph A. Corrado
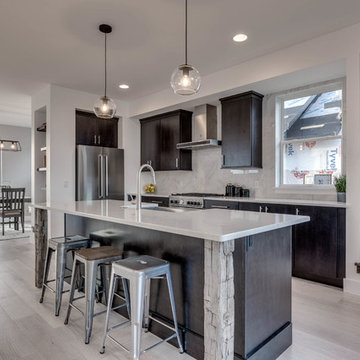
Example of a mid-sized country single-wall light wood floor and beige floor eat-in kitchen design in Other with a farmhouse sink, flat-panel cabinets, dark wood cabinets, quartzite countertops, white backsplash, marble backsplash, stainless steel appliances, an island and white countertops
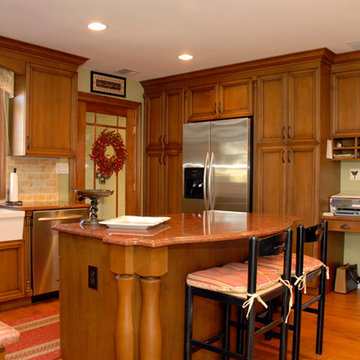
Inspiration for a mid-sized cottage l-shaped medium tone wood floor eat-in kitchen remodel in New York with a farmhouse sink, recessed-panel cabinets, dark wood cabinets, quartz countertops, multicolored backsplash, cement tile backsplash, stainless steel appliances and an island
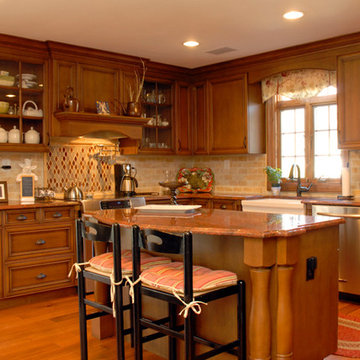
Mid-sized farmhouse l-shaped medium tone wood floor eat-in kitchen photo in New York with a farmhouse sink, recessed-panel cabinets, dark wood cabinets, quartz countertops, multicolored backsplash, cement tile backsplash, stainless steel appliances and an island
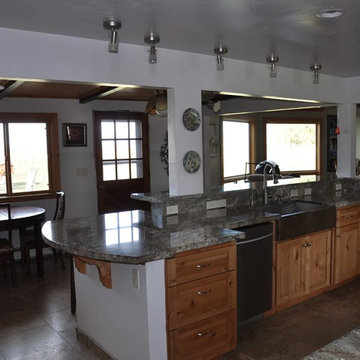
Inspiration for a mid-sized country l-shaped ceramic tile and brown floor eat-in kitchen remodel in Other with a farmhouse sink, raised-panel cabinets, dark wood cabinets, granite countertops, gray backsplash, stone tile backsplash, stainless steel appliances and two islands
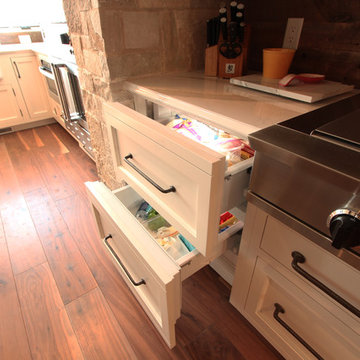
Paneled refrigerator drawers were incorporated on both sides of the Blue Star indoor grills. The panels were made to continue the look for the inset cabinets used throughout the room.
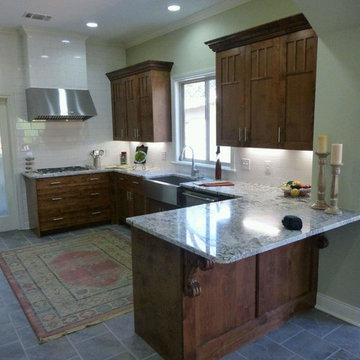
Inspiration for a mid-sized cottage l-shaped slate floor and gray floor kitchen pantry remodel in Austin with a farmhouse sink, shaker cabinets, dark wood cabinets, granite countertops, white backsplash, subway tile backsplash, stainless steel appliances and a peninsula
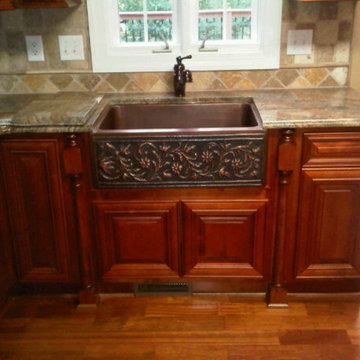
This is a manufactured RTA cabinet that we customized to fit this beautiful copper farmhouse sink!
Discount Kitchen Direct
Mid-sized country kitchen photo in Charlotte with a farmhouse sink, raised-panel cabinets, dark wood cabinets and an island
Mid-sized country kitchen photo in Charlotte with a farmhouse sink, raised-panel cabinets, dark wood cabinets and an island
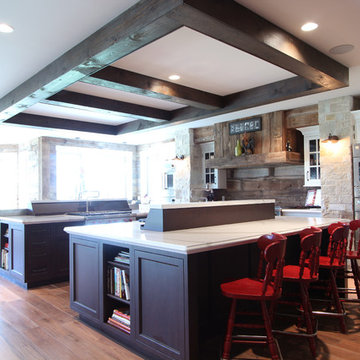
Two islands were incorporated into this large new build kitchen. Each features a 36" wolf cooktop, ogee edge countertops, dark stained knotty alder cabinets. Seating for four was incorporated on one end of the kitchen on one side of one of the islands.
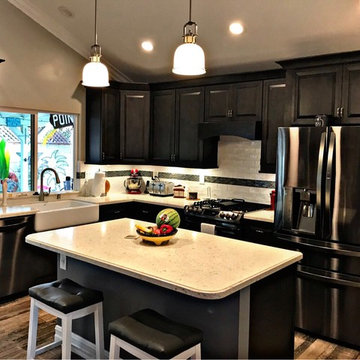
Modern farmhouse kitchen remodel -- vaulted ceilings, Raised panel cabinetry in a unique Stone Dale finish w/ custom made hood valance in matching finish. Pental Quartz Akoya quartz countertops. Unicorn Tiles Country Blanco subway tile w/ glass mosaic liner. MSI Sierra Sage wood-looking tile floor adds a rustic touch.
Farmhouse Kitchen with a Farmhouse Sink and Dark Wood Cabinets Ideas
1





