Farmhouse Kitchen with Dark Wood Cabinets Ideas
Refine by:
Budget
Sort by:Popular Today
1 - 20 of 1,687 photos
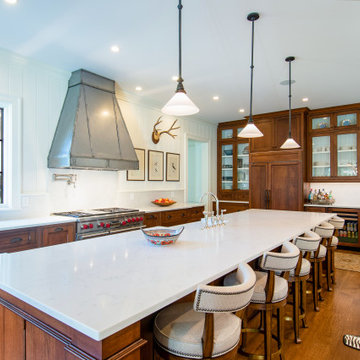
Inspiration for a large cottage l-shaped medium tone wood floor and brown floor open concept kitchen remodel in Other with a farmhouse sink, shaker cabinets, dark wood cabinets, marble countertops, white backsplash, marble backsplash, paneled appliances, an island and white countertops

Emily Redfield; EMR Photography
Farmhouse terra-cotta tile kitchen photo in Denver with a farmhouse sink, white backsplash, open cabinets and dark wood cabinets
Farmhouse terra-cotta tile kitchen photo in Denver with a farmhouse sink, white backsplash, open cabinets and dark wood cabinets
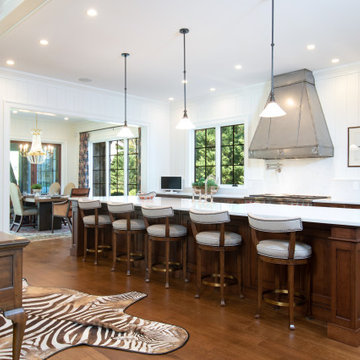
Eat-in kitchen - large farmhouse u-shaped medium tone wood floor and brown floor eat-in kitchen idea in Other with a farmhouse sink, shaker cabinets, dark wood cabinets, marble countertops, white backsplash, marble backsplash, an island, white countertops and stainless steel appliances
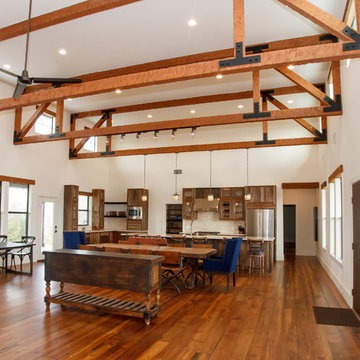
Inspiration for a mid-sized farmhouse galley dark wood floor and brown floor open concept kitchen remodel in Austin with a farmhouse sink, flat-panel cabinets, dark wood cabinets, marble countertops, beige backsplash, stone tile backsplash, stainless steel appliances and an island
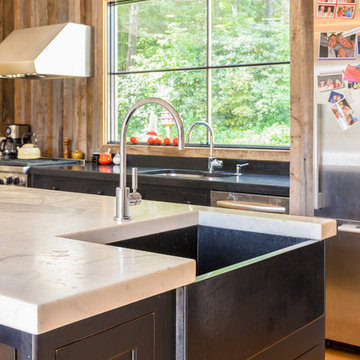
A rustic modern farmhouse kitchen located in Sherborn, MA. Design and installation by Kitchen Associates. Photo by Jeff Baumgart.
Eat-in kitchen - farmhouse medium tone wood floor eat-in kitchen idea in Boston with a farmhouse sink, recessed-panel cabinets, dark wood cabinets, marble countertops, stainless steel appliances and an island
Eat-in kitchen - farmhouse medium tone wood floor eat-in kitchen idea in Boston with a farmhouse sink, recessed-panel cabinets, dark wood cabinets, marble countertops, stainless steel appliances and an island
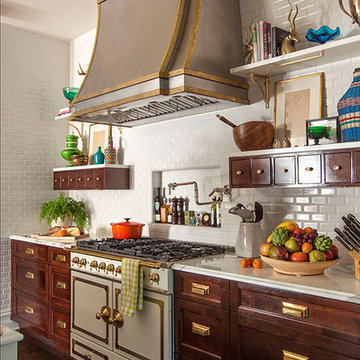
Rich cabinets and brass hardware pop against the floor to ceiling subway tiles. A white kitchen island keeps the space bright with antique chandeliers and Thonet stools bringing in the vintage vibe.
Summer Thornton Design, Inc.
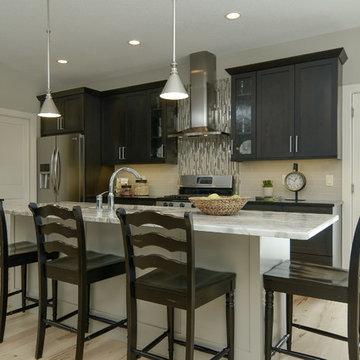
Featuring Dura Supreme Cabinetry
Inspiration for a mid-sized country l-shaped light wood floor eat-in kitchen remodel in Minneapolis with shaker cabinets, dark wood cabinets, beige backsplash, subway tile backsplash, stainless steel appliances and an island
Inspiration for a mid-sized country l-shaped light wood floor eat-in kitchen remodel in Minneapolis with shaker cabinets, dark wood cabinets, beige backsplash, subway tile backsplash, stainless steel appliances and an island
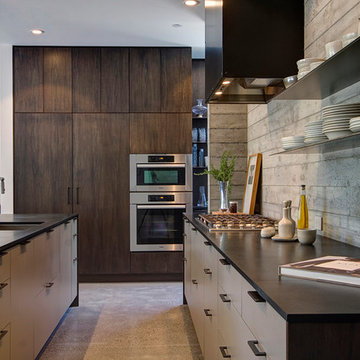
Kitchen pantry - large farmhouse l-shaped concrete floor kitchen pantry idea in San Francisco with an undermount sink, flat-panel cabinets, dark wood cabinets, solid surface countertops, gray backsplash, paneled appliances and an island
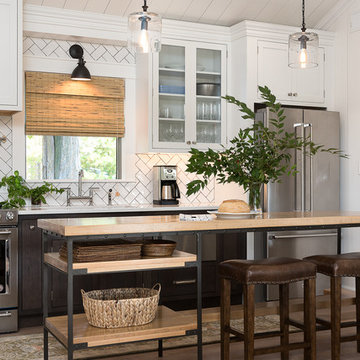
Example of a mid-sized country single-wall brown floor and medium tone wood floor open concept kitchen design in Other with an undermount sink, quartz countertops, white backsplash, subway tile backsplash, stainless steel appliances, an island, shaker cabinets and dark wood cabinets
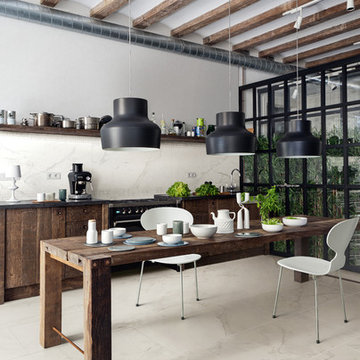
Collection: Natural Stone - Color: Palissandro - Size: 24x48, 1x1 mosaic
Example of a large cottage single-wall porcelain tile eat-in kitchen design in New York with stone slab backsplash, no island, flat-panel cabinets, dark wood cabinets and white backsplash
Example of a large cottage single-wall porcelain tile eat-in kitchen design in New York with stone slab backsplash, no island, flat-panel cabinets, dark wood cabinets and white backsplash
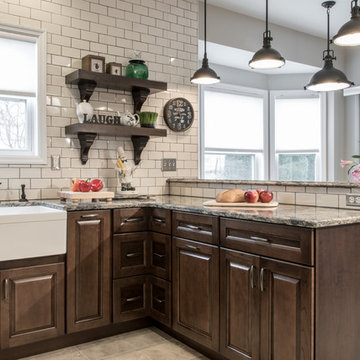
Anne Matheis Photography
Example of a mid-sized cottage u-shaped ceramic tile eat-in kitchen design in St Louis with a farmhouse sink, raised-panel cabinets, dark wood cabinets, granite countertops, white backsplash, subway tile backsplash, stainless steel appliances and a peninsula
Example of a mid-sized cottage u-shaped ceramic tile eat-in kitchen design in St Louis with a farmhouse sink, raised-panel cabinets, dark wood cabinets, granite countertops, white backsplash, subway tile backsplash, stainless steel appliances and a peninsula
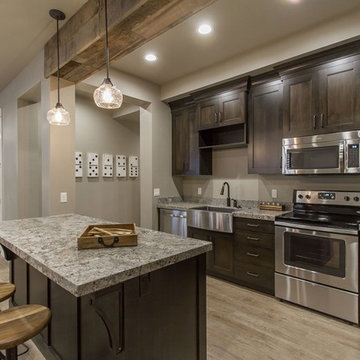
Zachary Molino
Open concept kitchen - large farmhouse single-wall vinyl floor open concept kitchen idea in Salt Lake City with a farmhouse sink, recessed-panel cabinets, dark wood cabinets, granite countertops, stainless steel appliances and an island
Open concept kitchen - large farmhouse single-wall vinyl floor open concept kitchen idea in Salt Lake City with a farmhouse sink, recessed-panel cabinets, dark wood cabinets, granite countertops, stainless steel appliances and an island
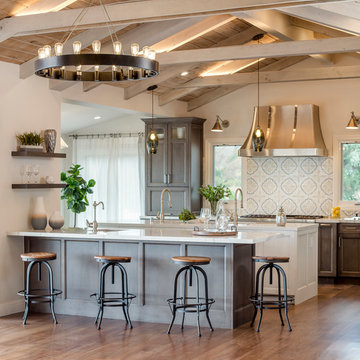
Example of a large farmhouse u-shaped medium tone wood floor and brown floor open concept kitchen design in Los Angeles with an undermount sink, recessed-panel cabinets, dark wood cabinets, quartzite countertops, multicolored backsplash, cement tile backsplash, stainless steel appliances and an island
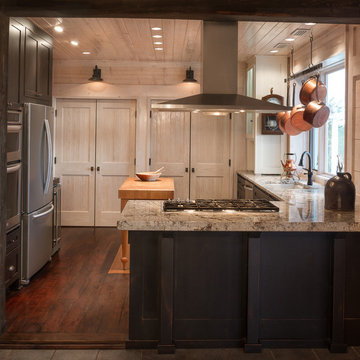
Kitchen - mid-sized cottage l-shaped dark wood floor and brown floor kitchen idea in Atlanta with shaker cabinets, dark wood cabinets, granite countertops, stainless steel appliances and a peninsula
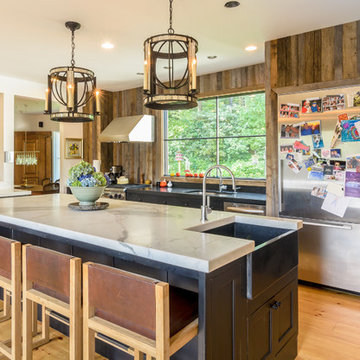
A rustic modern farmhouse kitchen located in Sherborn, MA. Design and installation by Kitchen Associates. Photo by Jeff Baumgart.
Inspiration for a farmhouse medium tone wood floor eat-in kitchen remodel in Boston with a farmhouse sink, recessed-panel cabinets, dark wood cabinets, marble countertops, stainless steel appliances and an island
Inspiration for a farmhouse medium tone wood floor eat-in kitchen remodel in Boston with a farmhouse sink, recessed-panel cabinets, dark wood cabinets, marble countertops, stainless steel appliances and an island
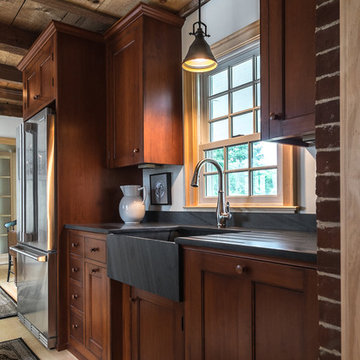
A compact sink run fits this historic space like a glove
Small farmhouse l-shaped light wood floor enclosed kitchen photo in Portland Maine with a farmhouse sink, stainless steel appliances, a peninsula, recessed-panel cabinets, dark wood cabinets, soapstone countertops and red backsplash
Small farmhouse l-shaped light wood floor enclosed kitchen photo in Portland Maine with a farmhouse sink, stainless steel appliances, a peninsula, recessed-panel cabinets, dark wood cabinets, soapstone countertops and red backsplash
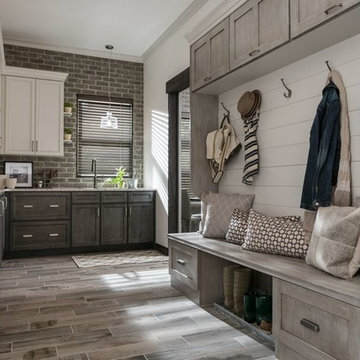
Chelsea Kitchen & Bath Design Studio
Oceanport, NJ
Eat-in kitchen - mid-sized cottage l-shaped dark wood floor and brown floor eat-in kitchen idea in New York with shaker cabinets, dark wood cabinets, granite countertops, white backsplash, ceramic backsplash and an island
Eat-in kitchen - mid-sized cottage l-shaped dark wood floor and brown floor eat-in kitchen idea in New York with shaker cabinets, dark wood cabinets, granite countertops, white backsplash, ceramic backsplash and an island
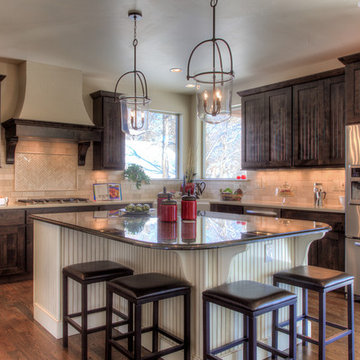
Example of a country dark wood floor kitchen design in Denver with a farmhouse sink, shaker cabinets, dark wood cabinets, granite countertops, white backsplash, stone tile backsplash, stainless steel appliances and an island

Example of a farmhouse l-shaped light wood floor and beige floor open concept kitchen design in Denver with an undermount sink, shaker cabinets, dark wood cabinets, white backsplash, stainless steel appliances, an island and white countertops
Farmhouse Kitchen with Dark Wood Cabinets Ideas
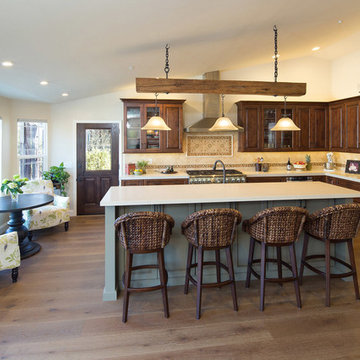
Jan Kepler Designer,
Plato Woodwork Custom Cabinetry,
Contractor: Frank Cullen,
Photography:: Elliott Johnson
Eat-in kitchen - large cottage l-shaped medium tone wood floor and brown floor eat-in kitchen idea in San Luis Obispo with an undermount sink, raised-panel cabinets, dark wood cabinets, quartz countertops, beige backsplash, stone tile backsplash, stainless steel appliances and an island
Eat-in kitchen - large cottage l-shaped medium tone wood floor and brown floor eat-in kitchen idea in San Luis Obispo with an undermount sink, raised-panel cabinets, dark wood cabinets, quartz countertops, beige backsplash, stone tile backsplash, stainless steel appliances and an island
1





