Farmhouse Kitchen with Medium Tone Wood Cabinets, Stainless Steel Appliances and Two Islands Ideas
Refine by:
Budget
Sort by:Popular Today
1 - 20 of 93 photos
Item 1 of 5

Entertainers dream chef's kitchen - 1500 square feet of custom Wolf and Subzero appliances. The prep area features a butcher block T shaped island for tons of space. Open under the counter storage for easy access to pots and pans. Large 14 x 4 ft quartz topped island has bar seating on one side and plenty of serving space. The prep area features a butcher block T shaped island for tons of space. There are four sinks located throughout the kitchen for easy cleanup.
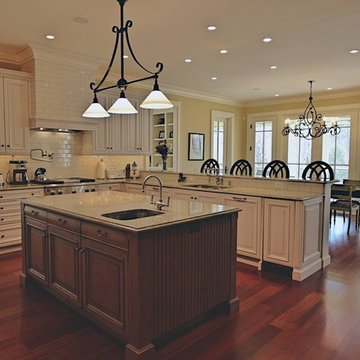
Nice open kitchen and nook with an adjacent homework/computer center.
Huge country u-shaped medium tone wood floor open concept kitchen photo in Detroit with an undermount sink, raised-panel cabinets, medium tone wood cabinets, granite countertops, white backsplash, subway tile backsplash, stainless steel appliances and two islands
Huge country u-shaped medium tone wood floor open concept kitchen photo in Detroit with an undermount sink, raised-panel cabinets, medium tone wood cabinets, granite countertops, white backsplash, subway tile backsplash, stainless steel appliances and two islands
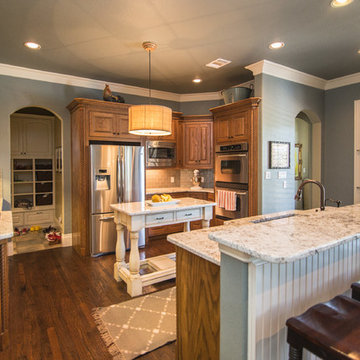
Rachel Verdugo
Example of a large country u-shaped dark wood floor and brown floor open concept kitchen design in Dallas with an undermount sink, beaded inset cabinets, medium tone wood cabinets, granite countertops, green backsplash, glass tile backsplash, two islands, stainless steel appliances and gray countertops
Example of a large country u-shaped dark wood floor and brown floor open concept kitchen design in Dallas with an undermount sink, beaded inset cabinets, medium tone wood cabinets, granite countertops, green backsplash, glass tile backsplash, two islands, stainless steel appliances and gray countertops
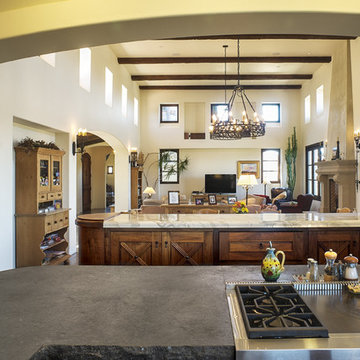
John Costill
Example of a large cottage l-shaped dark wood floor and brown floor open concept kitchen design in San Francisco with a farmhouse sink, recessed-panel cabinets, medium tone wood cabinets, granite countertops, white backsplash, marble backsplash, stainless steel appliances and two islands
Example of a large cottage l-shaped dark wood floor and brown floor open concept kitchen design in San Francisco with a farmhouse sink, recessed-panel cabinets, medium tone wood cabinets, granite countertops, white backsplash, marble backsplash, stainless steel appliances and two islands
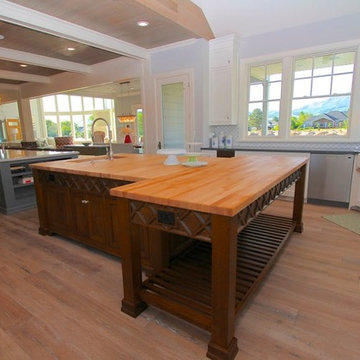
Entertainers dream chef's kitchen - 1500 square feet of custom Wolf and Subzero appliances. The prep area features a butcher block T shaped island for tons of space. Open under the counter storage for easy access to pots and pans. Large 14 x 4 ft quartz topped island has bar seating on one side and plenty of serving space. The prep area features a butcher block T shaped island for tons of space. There are four sinks located throughout the kitchen for easy cleanup.
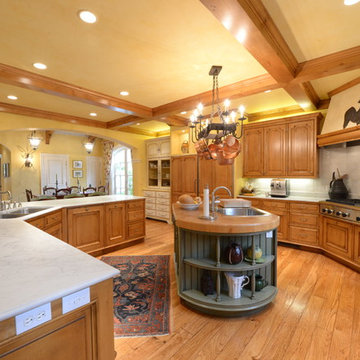
Inspiration for a large cottage l-shaped open concept kitchen remodel in San Francisco with beaded inset cabinets, medium tone wood cabinets, marble countertops, white backsplash, stainless steel appliances and two islands
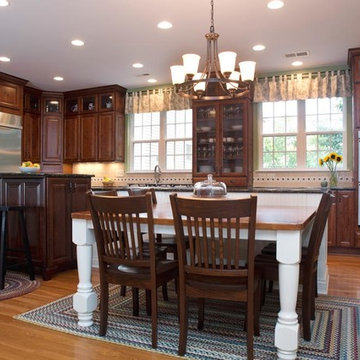
Evergreen Studios
Eat-in kitchen - large cottage l-shaped medium tone wood floor eat-in kitchen idea in Charlotte with an undermount sink, glass-front cabinets, medium tone wood cabinets, granite countertops, multicolored backsplash, mosaic tile backsplash, stainless steel appliances and two islands
Eat-in kitchen - large cottage l-shaped medium tone wood floor eat-in kitchen idea in Charlotte with an undermount sink, glass-front cabinets, medium tone wood cabinets, granite countertops, multicolored backsplash, mosaic tile backsplash, stainless steel appliances and two islands
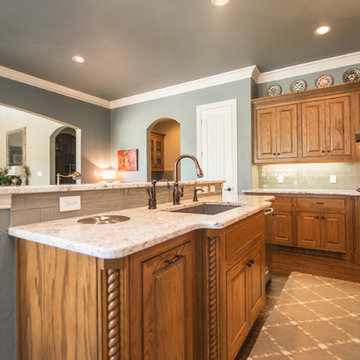
Rachel Verdugo
Inspiration for a large cottage u-shaped dark wood floor and brown floor open concept kitchen remodel in Dallas with an undermount sink, beaded inset cabinets, medium tone wood cabinets, granite countertops, green backsplash, glass tile backsplash, two islands, stainless steel appliances and gray countertops
Inspiration for a large cottage u-shaped dark wood floor and brown floor open concept kitchen remodel in Dallas with an undermount sink, beaded inset cabinets, medium tone wood cabinets, granite countertops, green backsplash, glass tile backsplash, two islands, stainless steel appliances and gray countertops
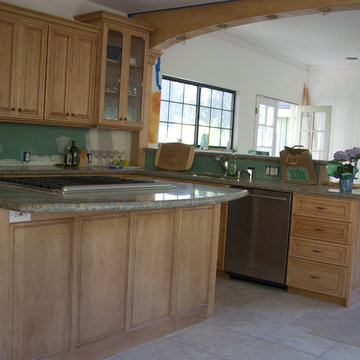
Example of a mid-sized country l-shaped travertine floor eat-in kitchen design in Portland with an undermount sink, raised-panel cabinets, medium tone wood cabinets, granite countertops, stainless steel appliances and two islands
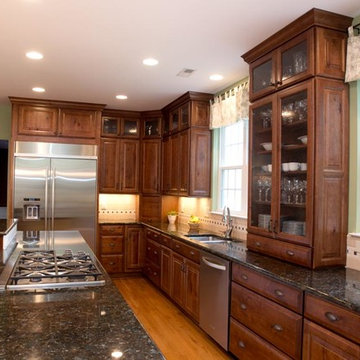
Evergreen Studios
Inspiration for a large cottage l-shaped medium tone wood floor eat-in kitchen remodel in Charlotte with an undermount sink, glass-front cabinets, medium tone wood cabinets, granite countertops, multicolored backsplash, mosaic tile backsplash, stainless steel appliances and two islands
Inspiration for a large cottage l-shaped medium tone wood floor eat-in kitchen remodel in Charlotte with an undermount sink, glass-front cabinets, medium tone wood cabinets, granite countertops, multicolored backsplash, mosaic tile backsplash, stainless steel appliances and two islands
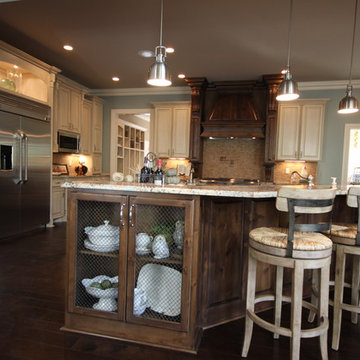
Wire mesh doors were used at the end of the island to add display space. These taller cabinets on each end of the island also add support for the raised eating counter.
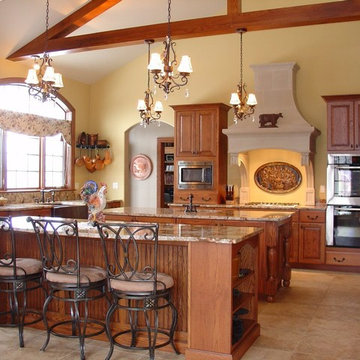
Large country u-shaped ceramic tile and beige floor open concept kitchen photo in Cedar Rapids with an undermount sink, raised-panel cabinets, medium tone wood cabinets, granite countertops, stainless steel appliances and two islands
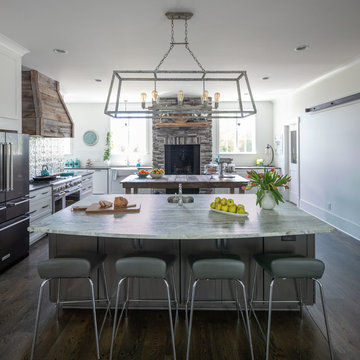
An inviting yet expansive kitchen fit for the most experienced chef, or just sitting around the island features wood burning fireplace, pro style range, dual islands, and pressed tin backsplash
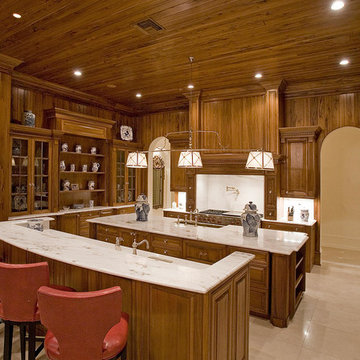
Eat-in kitchen - large country u-shaped ceramic tile eat-in kitchen idea in New York with a farmhouse sink, raised-panel cabinets, medium tone wood cabinets, marble countertops, ceramic backsplash, stainless steel appliances and two islands
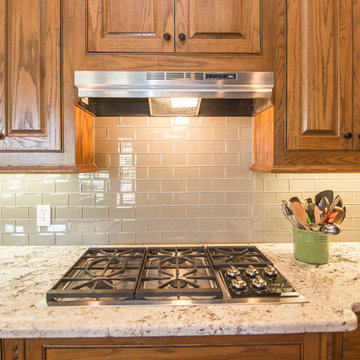
Rachel Verdugo
Large cottage u-shaped dark wood floor and brown floor open concept kitchen photo in Dallas with an undermount sink, beaded inset cabinets, medium tone wood cabinets, granite countertops, green backsplash, glass tile backsplash, two islands, stainless steel appliances and gray countertops
Large cottage u-shaped dark wood floor and brown floor open concept kitchen photo in Dallas with an undermount sink, beaded inset cabinets, medium tone wood cabinets, granite countertops, green backsplash, glass tile backsplash, two islands, stainless steel appliances and gray countertops
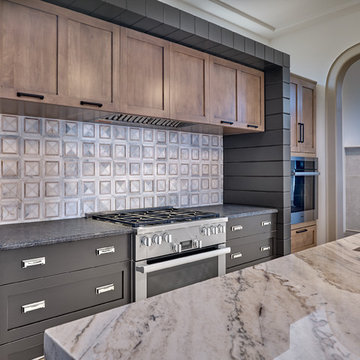
This custom kitchen is designed for the gourmet chef with sophisticated and refined taste. Surrounded by high transom windows, the shaker-style cabinetry is bold and masculine. Maple is used in contrasting tones, with a hand-rubbed finish. A special feature in the kitchen is the cook zone, framed by a band of obsidian black painted maple that frames the Miele gas range in an art-like way. A professional line of appliances, like the Miele integrated refrigerator, dishwasher, ContourLine warming drawer, single convection oven, microwave drawer oven, and GE Monogram Wine Reserve complete the culinary package.
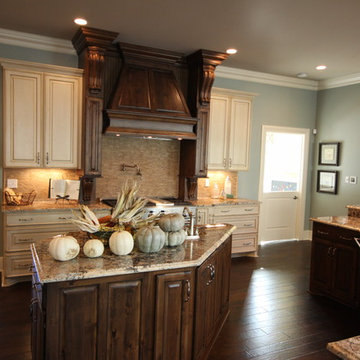
Double islands and large wood range are custom out of Knotty Alder wood.
Example of a farmhouse dark wood floor open concept kitchen design in Louisville with a farmhouse sink, raised-panel cabinets, medium tone wood cabinets, granite countertops, stainless steel appliances and two islands
Example of a farmhouse dark wood floor open concept kitchen design in Louisville with a farmhouse sink, raised-panel cabinets, medium tone wood cabinets, granite countertops, stainless steel appliances and two islands
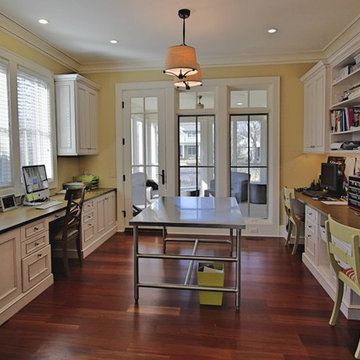
Nice open kitchen and nook with an adjacent homework/computer center.
Example of a huge farmhouse u-shaped medium tone wood floor open concept kitchen design in Detroit with an undermount sink, raised-panel cabinets, medium tone wood cabinets, granite countertops, white backsplash, subway tile backsplash, stainless steel appliances and two islands
Example of a huge farmhouse u-shaped medium tone wood floor open concept kitchen design in Detroit with an undermount sink, raised-panel cabinets, medium tone wood cabinets, granite countertops, white backsplash, subway tile backsplash, stainless steel appliances and two islands
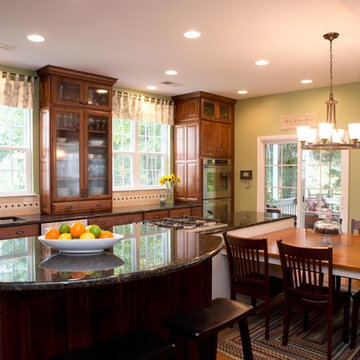
Evergreen Studios
Eat-in kitchen - large cottage l-shaped medium tone wood floor eat-in kitchen idea in Charlotte with an undermount sink, glass-front cabinets, medium tone wood cabinets, granite countertops, multicolored backsplash, mosaic tile backsplash, stainless steel appliances and two islands
Eat-in kitchen - large cottage l-shaped medium tone wood floor eat-in kitchen idea in Charlotte with an undermount sink, glass-front cabinets, medium tone wood cabinets, granite countertops, multicolored backsplash, mosaic tile backsplash, stainless steel appliances and two islands
Farmhouse Kitchen with Medium Tone Wood Cabinets, Stainless Steel Appliances and Two Islands Ideas
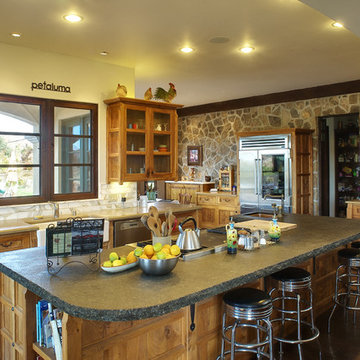
John Costill
Open concept kitchen - large cottage l-shaped dark wood floor and brown floor open concept kitchen idea in San Francisco with a farmhouse sink, medium tone wood cabinets, stainless steel appliances, recessed-panel cabinets, granite countertops, white backsplash, marble backsplash and two islands
Open concept kitchen - large cottage l-shaped dark wood floor and brown floor open concept kitchen idea in San Francisco with a farmhouse sink, medium tone wood cabinets, stainless steel appliances, recessed-panel cabinets, granite countertops, white backsplash, marble backsplash and two islands
1





