Farmhouse Brick Floor Kitchen with White Cabinets Ideas
Refine by:
Budget
Sort by:Popular Today
1 - 20 of 203 photos
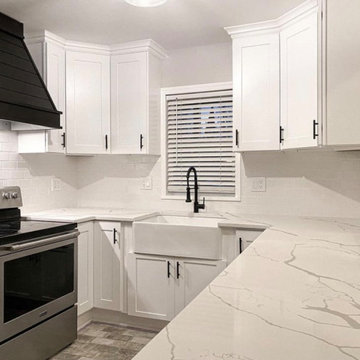
One of our favorite transformations! Through good design, we transformed the corners of the old kitchen into usable space versus the complete dead space that was previously sealed off. We also created a seamless flow between the ceiling and the cabinets with taller custom cabinets. We added a bar countertop and opened up the wall to allow for more interaction between kitchen and dinning room space. Now you can enjoy the view of a beautiful kitchen from across the home because of its now more open design.

Inspiration for a large cottage u-shaped brick floor and red floor kitchen remodel in Other with a farmhouse sink, shaker cabinets, white cabinets, brick backsplash, stainless steel appliances, a peninsula and beige backsplash
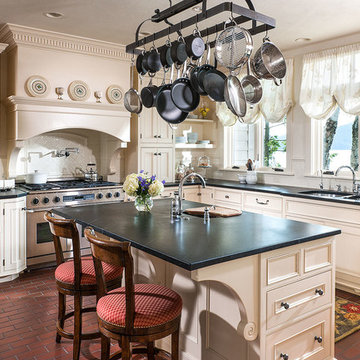
Heidi A. Long
Mid-sized country l-shaped brick floor eat-in kitchen photo in Other with a double-bowl sink, recessed-panel cabinets, white cabinets, soapstone countertops, white backsplash, ceramic backsplash, stainless steel appliances and an island
Mid-sized country l-shaped brick floor eat-in kitchen photo in Other with a double-bowl sink, recessed-panel cabinets, white cabinets, soapstone countertops, white backsplash, ceramic backsplash, stainless steel appliances and an island
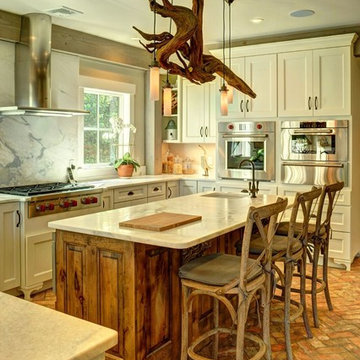
Barn House Rustic Contemporary
Chris Foster Photography
Large country u-shaped brick floor eat-in kitchen photo in Burlington with an undermount sink, recessed-panel cabinets, white cabinets, marble countertops, white backsplash, stone slab backsplash, stainless steel appliances and an island
Large country u-shaped brick floor eat-in kitchen photo in Burlington with an undermount sink, recessed-panel cabinets, white cabinets, marble countertops, white backsplash, stone slab backsplash, stainless steel appliances and an island
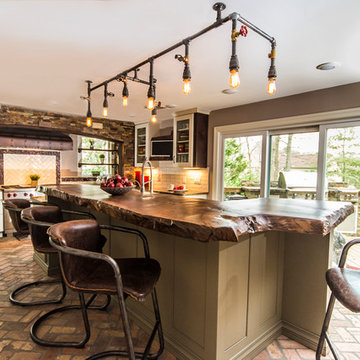
Example of a small farmhouse u-shaped brick floor open concept kitchen design in DC Metro with a farmhouse sink, raised-panel cabinets, white cabinets, granite countertops, white backsplash, subway tile backsplash, stainless steel appliances and an island
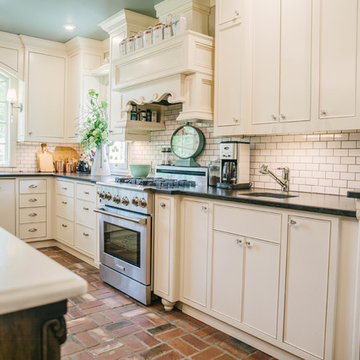
In Over My Head Photography
Inspiration for a mid-sized farmhouse u-shaped brick floor and brown floor kitchen remodel in Oklahoma City with an undermount sink, flat-panel cabinets, white cabinets, quartz countertops, white backsplash, subway tile backsplash, paneled appliances, an island and white countertops
Inspiration for a mid-sized farmhouse u-shaped brick floor and brown floor kitchen remodel in Oklahoma City with an undermount sink, flat-panel cabinets, white cabinets, quartz countertops, white backsplash, subway tile backsplash, paneled appliances, an island and white countertops

Eat-in kitchen - mid-sized farmhouse u-shaped brick floor and red floor eat-in kitchen idea in Philadelphia with a farmhouse sink, recessed-panel cabinets, white cabinets, soapstone countertops, white backsplash, subway tile backsplash, stainless steel appliances, an island and black countertops
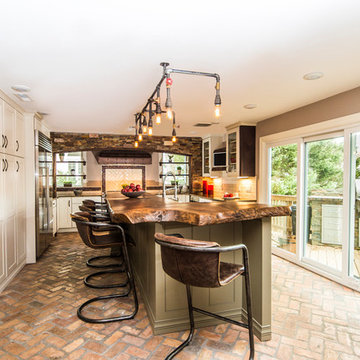
Small cottage u-shaped brick floor open concept kitchen photo in DC Metro with a farmhouse sink, raised-panel cabinets, white cabinets, granite countertops, white backsplash, subway tile backsplash, stainless steel appliances and an island
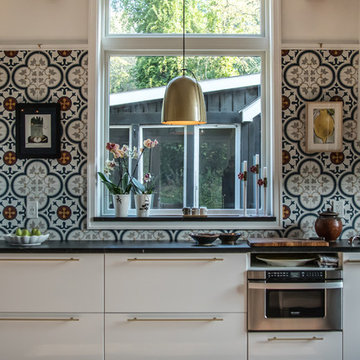
View of big picture window, morning sun.
Ytk Photography
Mid-sized cottage u-shaped brick floor and red floor eat-in kitchen photo with an undermount sink, flat-panel cabinets, white cabinets, soapstone countertops, multicolored backsplash, cement tile backsplash, stainless steel appliances and no island
Mid-sized cottage u-shaped brick floor and red floor eat-in kitchen photo with an undermount sink, flat-panel cabinets, white cabinets, soapstone countertops, multicolored backsplash, cement tile backsplash, stainless steel appliances and no island
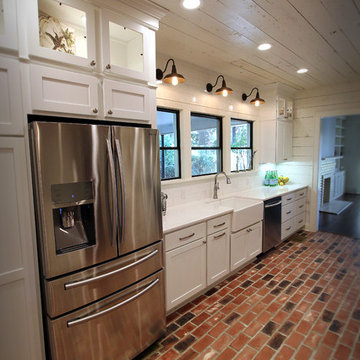
Dallas Goins
Cottage l-shaped brick floor kitchen photo in New Orleans with a farmhouse sink, shaker cabinets, white cabinets, quartz countertops, white backsplash, subway tile backsplash, stainless steel appliances and an island
Cottage l-shaped brick floor kitchen photo in New Orleans with a farmhouse sink, shaker cabinets, white cabinets, quartz countertops, white backsplash, subway tile backsplash, stainless steel appliances and an island
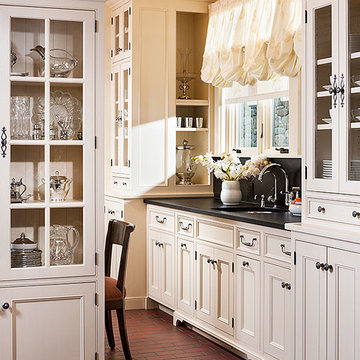
Heidi A. Long
Example of a mid-sized cottage l-shaped brick floor eat-in kitchen design in Other with a double-bowl sink, recessed-panel cabinets, white cabinets, soapstone countertops, white backsplash, ceramic backsplash, stainless steel appliances and an island
Example of a mid-sized cottage l-shaped brick floor eat-in kitchen design in Other with a double-bowl sink, recessed-panel cabinets, white cabinets, soapstone countertops, white backsplash, ceramic backsplash, stainless steel appliances and an island
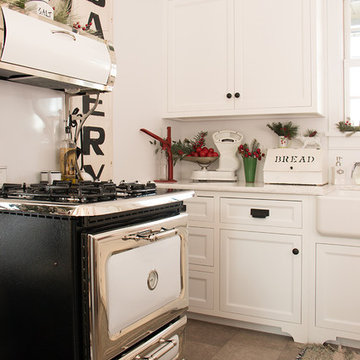
Small country galley brick floor kitchen photo in Other with a farmhouse sink, shaker cabinets, white cabinets and marble countertops
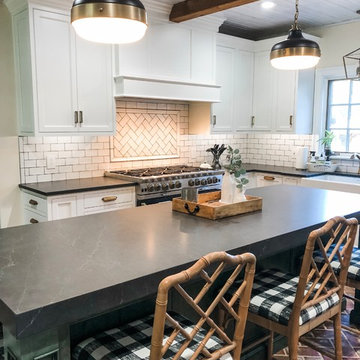
Example of a mid-sized cottage u-shaped brick floor and red floor eat-in kitchen design in Philadelphia with a farmhouse sink, recessed-panel cabinets, white cabinets, soapstone countertops, white backsplash, subway tile backsplash, stainless steel appliances, an island and black countertops
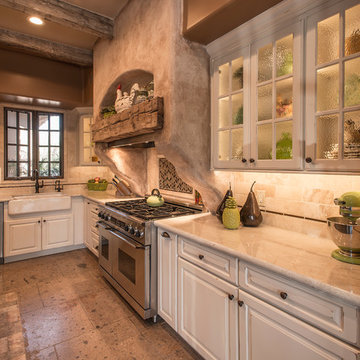
Inspiration for a huge country l-shaped brick floor eat-in kitchen remodel in Phoenix with a farmhouse sink, glass-front cabinets, white cabinets, granite countertops, beige backsplash, stone tile backsplash, stainless steel appliances and an island
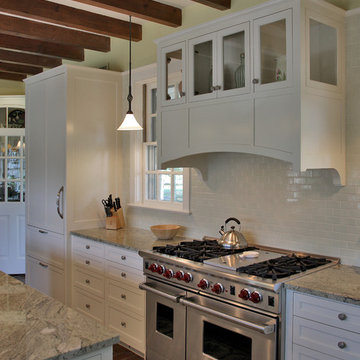
Photos by Ken Wyner
Country brick floor eat-in kitchen photo in DC Metro with an integrated sink, recessed-panel cabinets, white cabinets, white backsplash, subway tile backsplash, stainless steel appliances, an island and marble countertops
Country brick floor eat-in kitchen photo in DC Metro with an integrated sink, recessed-panel cabinets, white cabinets, white backsplash, subway tile backsplash, stainless steel appliances, an island and marble countertops
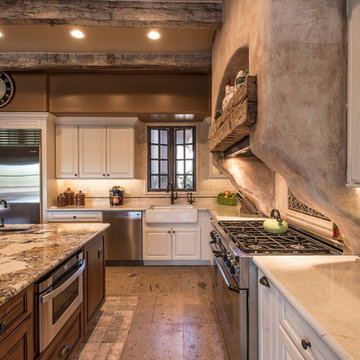
Eat-in kitchen - huge country l-shaped brick floor eat-in kitchen idea in Phoenix with a farmhouse sink, glass-front cabinets, white cabinets, granite countertops, beige backsplash, stone tile backsplash, stainless steel appliances and an island
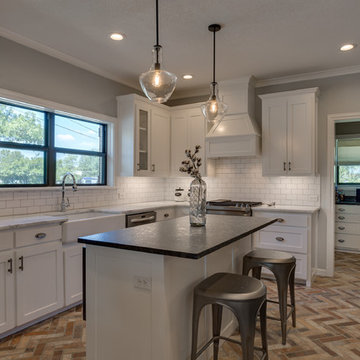
Epic Foto Group
Example of a mid-sized cottage l-shaped brick floor and multicolored floor eat-in kitchen design in Dallas with a farmhouse sink, shaker cabinets, white cabinets, marble countertops, white backsplash, subway tile backsplash, stainless steel appliances, an island and multicolored countertops
Example of a mid-sized cottage l-shaped brick floor and multicolored floor eat-in kitchen design in Dallas with a farmhouse sink, shaker cabinets, white cabinets, marble countertops, white backsplash, subway tile backsplash, stainless steel appliances, an island and multicolored countertops
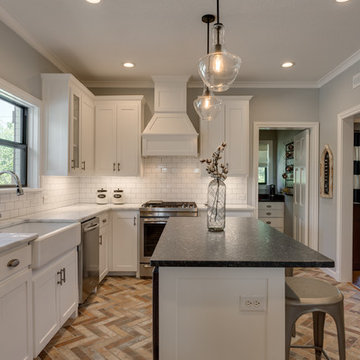
Epic Foto Group
Mid-sized country l-shaped brick floor and multicolored floor eat-in kitchen photo in Dallas with a farmhouse sink, shaker cabinets, white cabinets, marble countertops, white backsplash, subway tile backsplash, stainless steel appliances, an island and multicolored countertops
Mid-sized country l-shaped brick floor and multicolored floor eat-in kitchen photo in Dallas with a farmhouse sink, shaker cabinets, white cabinets, marble countertops, white backsplash, subway tile backsplash, stainless steel appliances, an island and multicolored countertops
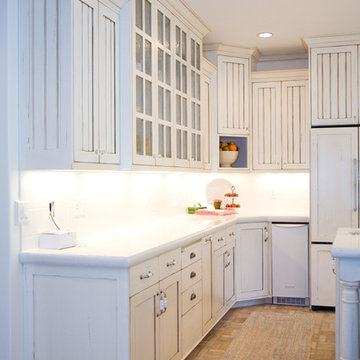
Example of a large farmhouse u-shaped brick floor eat-in kitchen design in Salt Lake City with an undermount sink, beaded inset cabinets, white cabinets, marble countertops, white backsplash, subway tile backsplash, white appliances and an island
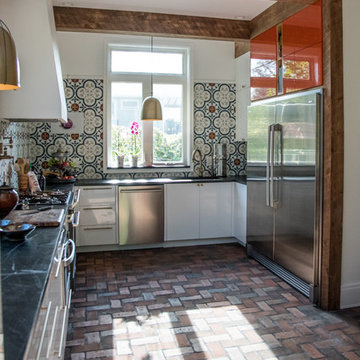
Schoolhouse kitchen
Ytk Photography
Example of a mid-sized farmhouse u-shaped brick floor and red floor eat-in kitchen design with an undermount sink, flat-panel cabinets, white cabinets, soapstone countertops, multicolored backsplash, cement tile backsplash, stainless steel appliances and no island
Example of a mid-sized farmhouse u-shaped brick floor and red floor eat-in kitchen design with an undermount sink, flat-panel cabinets, white cabinets, soapstone countertops, multicolored backsplash, cement tile backsplash, stainless steel appliances and no island
Farmhouse Brick Floor Kitchen with White Cabinets Ideas
1





