Farmhouse Kitchen with an Undermount Sink and Yellow Cabinets Ideas
Refine by:
Budget
Sort by:Popular Today
1 - 20 of 132 photos
Item 1 of 4
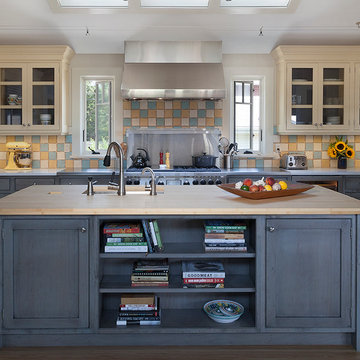
Designed by Kathleen Fredrich
Mid-sized farmhouse u-shaped eat-in kitchen photo in New York with an undermount sink, beaded inset cabinets, yellow cabinets, wood countertops, multicolored backsplash, stainless steel appliances and an island
Mid-sized farmhouse u-shaped eat-in kitchen photo in New York with an undermount sink, beaded inset cabinets, yellow cabinets, wood countertops, multicolored backsplash, stainless steel appliances and an island
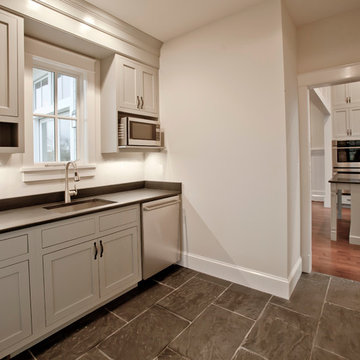
Camden Littleton Photography Builder: Hampton & Massie Construction, LLC
Eat-in kitchen - large country single-wall slate floor eat-in kitchen idea in DC Metro with an undermount sink, yellow cabinets, quartz countertops, stainless steel appliances and beaded inset cabinets
Eat-in kitchen - large country single-wall slate floor eat-in kitchen idea in DC Metro with an undermount sink, yellow cabinets, quartz countertops, stainless steel appliances and beaded inset cabinets
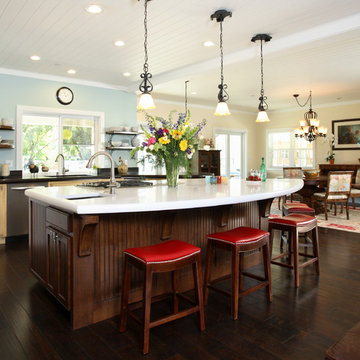
New construction Farmhouse style kitchen with white painted ceilings, two tone cabinetry by Precision Cabinets, stainless steel appliances and dark hard wood floors. Opens to the adjoining dining area. Photo credits to Douglas Johnson Photography
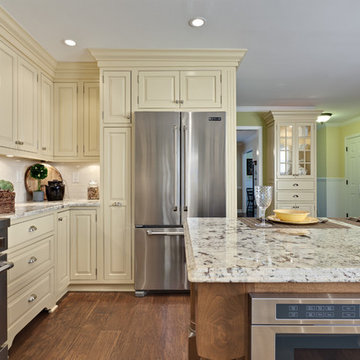
Farmhouse Country Kitchen Inset Cabinetry
Huge cottage u-shaped medium tone wood floor and brown floor eat-in kitchen photo in Atlanta with an undermount sink, beaded inset cabinets, yellow cabinets, granite countertops, white backsplash, subway tile backsplash, stainless steel appliances, an island and white countertops
Huge cottage u-shaped medium tone wood floor and brown floor eat-in kitchen photo in Atlanta with an undermount sink, beaded inset cabinets, yellow cabinets, granite countertops, white backsplash, subway tile backsplash, stainless steel appliances, an island and white countertops
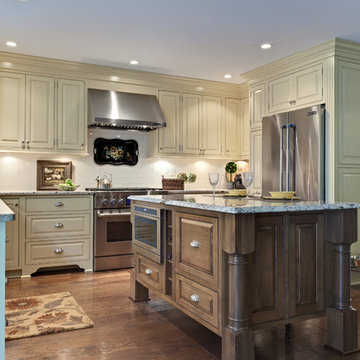
Farmhouse Country Kitchen Inset Cabinetry
Eat-in kitchen - huge cottage u-shaped medium tone wood floor and brown floor eat-in kitchen idea in Atlanta with an undermount sink, beaded inset cabinets, yellow cabinets, granite countertops, white backsplash, subway tile backsplash, stainless steel appliances, an island and white countertops
Eat-in kitchen - huge cottage u-shaped medium tone wood floor and brown floor eat-in kitchen idea in Atlanta with an undermount sink, beaded inset cabinets, yellow cabinets, granite countertops, white backsplash, subway tile backsplash, stainless steel appliances, an island and white countertops
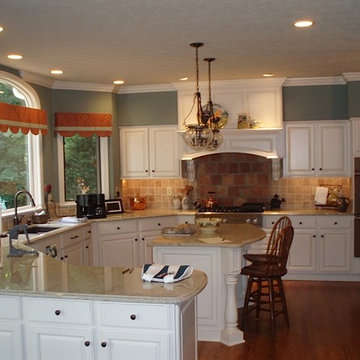
Eat-in kitchen - farmhouse medium tone wood floor eat-in kitchen idea in Cleveland with an undermount sink, raised-panel cabinets, yellow cabinets, granite countertops, beige backsplash, terra-cotta backsplash, stainless steel appliances and an island
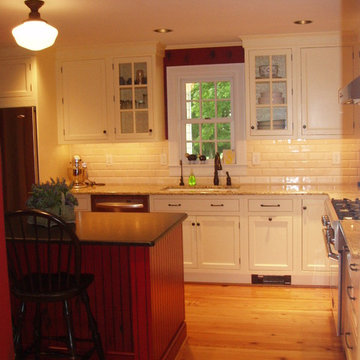
The client’s red dining room acted as the inspiration for the kitchen’s color palette. The Cherry Cobbler Red, physically distressed island appears to have been added after the perimeter Buttermilk Yellow cabinets, which contributes to the authenticity of the farmhouse. Two dishwashers were included to assist with the clean up of frequent entertaining.
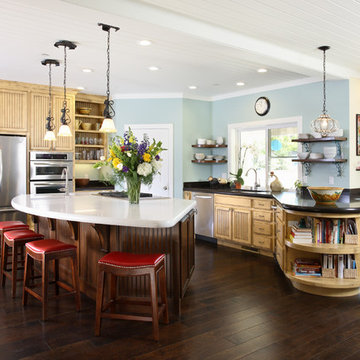
New construction Farmhouse style kitchen with white painted ceilings, two tone cabinetry by Precision Cabinets, stainless steel appliances and dark hard wood floors. Photo credits to Douglas Johnson Photography

Stephen R. in York, PA wanted to add some light and color to his dull, outdated kitchen. We removed a soffit and added new custom DeWils cabinetry in a Jaurez Flower painted finish with glaze. A Cambria quartz countertop was installed in Linwood. A neutral tile backsplash was added to complete the look. What a bright and cheery place to spend time with family and friends!
Elliot Quintin
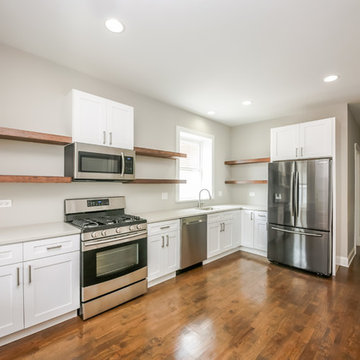
Remodeled Apartment kitchen featuring stainless steel appliances, quartz counter-tops, open upper shelving, shaker-style white cabinets with soft-close doors & brushed nickel hardware, hardwood floors, & recessed can lighting
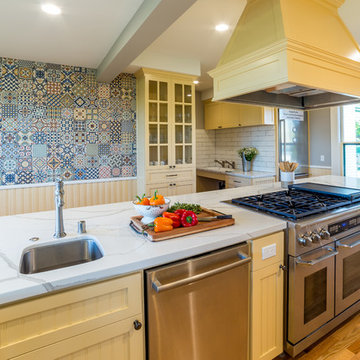
This project came to be when the Olivewood Gardens Learning Center wanted to upgrade their kitchen without losing the historical aesthetic and character of the home. In order to maximize space and create a flow that would be conducive to the group cooking classes that are one of their signature programs, the kitchen floorplan was essentially "flipped," creating functional workspace and room for an oversized island. The kitchen was updated with new cabinetry, appliances, custom hood, and a fun backsplash as a focal point above the sink. Specific attention to detail was given to each selection, down to the Kohler plumbing fixtures, to give the space an updated feel that fit seamlessly with the property's heritage.
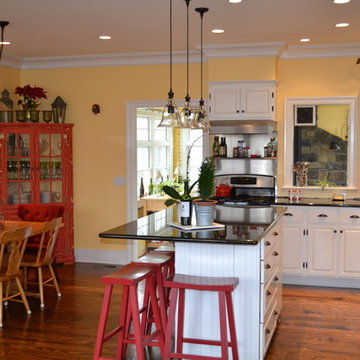
Example of a large farmhouse l-shaped dark wood floor eat-in kitchen design in Baltimore with an undermount sink, raised-panel cabinets, yellow cabinets, granite countertops, yellow backsplash, stainless steel appliances and an island

This tiny kitchen located on the Main Line is hidden within an orginal old farmhouse in Gladwyne, Pennsylvania. This gorgeous kitchen is not only charming, it also has very clean modern lines and elements. The clients selected the classic white, painted shaker cabinets from Fabuwood Cabinetry. The selection of all white materials, including a traditional white subway tile, white quartz countertops, and a simple white shaker door style gives this kitchen the sleek, modern style. The old laminate floor was removed to expose the beautiful, orginal hardwood floors that were refinsihed to bring out the more traditional, rustic farmhouse look. Although this kitchen is small, the white cabinets and finishes give the illusion that the space is much larger. This cozy kitchen is elegant, clean and stunning. The design kept the style of the kitchen true to the farmhouse style of the home while also adding a touch of modern to complete the design.
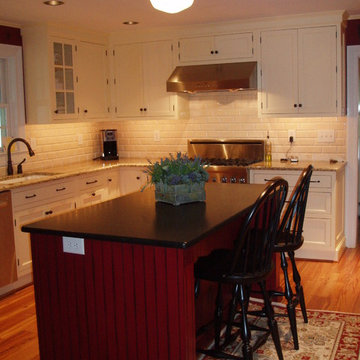
Entertaining was a frequent activity, so two dishwashers were incorporated into the design. The main dishwasher was placed next to the sink and the back up dishwasher was located in the island.
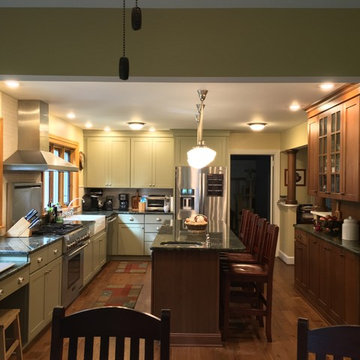
New kitchen from new breakfast room.
Photo by Anthony O. James
Open concept kitchen - large cottage u-shaped medium tone wood floor open concept kitchen idea in New York with an undermount sink, shaker cabinets, yellow cabinets, granite countertops, stainless steel appliances, an island, beige backsplash and matchstick tile backsplash
Open concept kitchen - large cottage u-shaped medium tone wood floor open concept kitchen idea in New York with an undermount sink, shaker cabinets, yellow cabinets, granite countertops, stainless steel appliances, an island, beige backsplash and matchstick tile backsplash
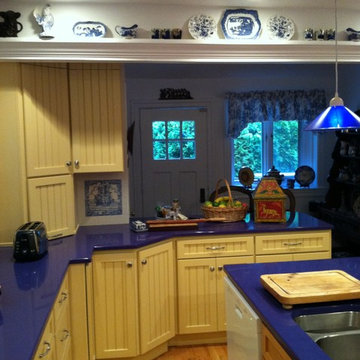
Warm and sunny French Country style kitchen of beadboard style yellow painted cabinetry mixed with the deep royal blue quartz countertops.
Example of a mid-sized farmhouse u-shaped medium tone wood floor enclosed kitchen design in Philadelphia with an undermount sink, recessed-panel cabinets, yellow cabinets, quartz countertops, white backsplash, ceramic backsplash, white appliances and an island
Example of a mid-sized farmhouse u-shaped medium tone wood floor enclosed kitchen design in Philadelphia with an undermount sink, recessed-panel cabinets, yellow cabinets, quartz countertops, white backsplash, ceramic backsplash, white appliances and an island
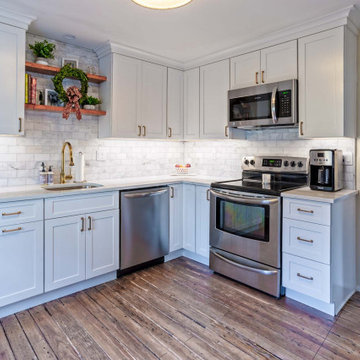
This tiny kitchen located on the Main Line is hidden within an orginal old farmhouse in Gladwyne, Pennsylvania. This gorgeous kitchen is not only charming, it also has very clean modern lines and elements. The clients selected the classic white, painted shaker cabinets from Fabuwood Cabinetry. The selection of all white materials, including a traditional white subway tile, white quartz countertops, and a simple white shaker door style gives this kitchen the sleek, modern style. The old laminate floor was removed to expose the beautiful, orginal hardwood floors that were refinsihed to bring out the more traditional, rustic farmhouse look. Although this kitchen is small, the white cabinets and finishes give the illusion that the space is much larger. This cozy kitchen is elegant, clean and stunning. The design kept the style of the kitchen true to the farmhouse style of the home while also adding a touch of modern to complete the design.
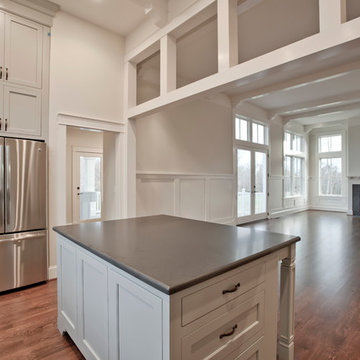
Camden Littleton Photography Builder: Hampton & Massie Construction, LLC
Example of a large country u-shaped slate floor eat-in kitchen design in DC Metro with an undermount sink, beaded inset cabinets, yellow cabinets, quartz countertops, stainless steel appliances and an island
Example of a large country u-shaped slate floor eat-in kitchen design in DC Metro with an undermount sink, beaded inset cabinets, yellow cabinets, quartz countertops, stainless steel appliances and an island
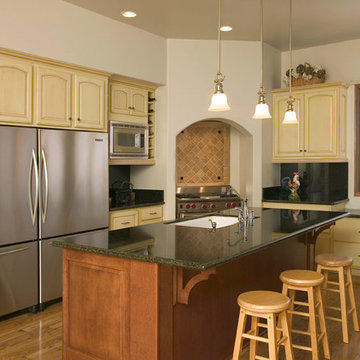
Inspiration for a farmhouse medium tone wood floor kitchen remodel in Santa Barbara with an undermount sink, raised-panel cabinets, yellow cabinets, granite countertops, black backsplash, stone slab backsplash, stainless steel appliances and an island
Farmhouse Kitchen with an Undermount Sink and Yellow Cabinets Ideas
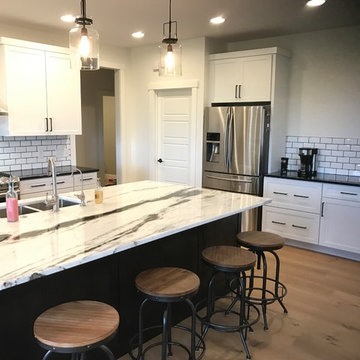
The kitchen was designed using KraftMaid Vantage Cabinetry with Dove White and Onyx paint. The hardware is part of Berenson Hardware's Metro Collection and the counters are in granite.
1





