Farmhouse Kitchen with Glass-Front Cabinets Ideas
Refine by:
Budget
Sort by:Popular Today
1 - 20 of 249 photos
Item 1 of 4
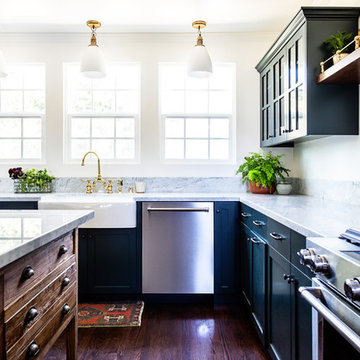
Mid-sized country u-shaped dark wood floor eat-in kitchen photo in Los Angeles with a farmhouse sink, glass-front cabinets, green cabinets, marble countertops, an island and white countertops

Inspiration for a mid-sized cottage l-shaped dark wood floor and brown floor open concept kitchen remodel in Atlanta with glass-front cabinets, white cabinets, stainless steel appliances, white backsplash, subway tile backsplash, an island, a farmhouse sink and marble countertops

This beautiful eclectic kitchen brings together the class and simplistic feel of mid century modern with the comfort and natural elements of the farmhouse style. The white cabinets, tile and countertops make the perfect backdrop for the pops of color from the beams, brass hardware and black metal fixtures and cabinet frames.
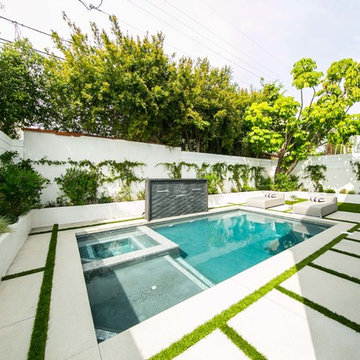
Eat-in kitchen - mid-sized country l-shaped light wood floor and brown floor eat-in kitchen idea in Los Angeles with a double-bowl sink, glass-front cabinets, white cabinets, quartz countertops, beige backsplash, stainless steel appliances, an island and beige countertops
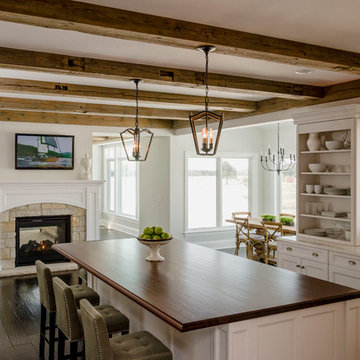
Rolfe Hokanson
Eat-in kitchen - large country l-shaped dark wood floor eat-in kitchen idea in Other with a drop-in sink, glass-front cabinets, white cabinets, white backsplash, ceramic backsplash and stainless steel appliances
Eat-in kitchen - large country l-shaped dark wood floor eat-in kitchen idea in Other with a drop-in sink, glass-front cabinets, white cabinets, white backsplash, ceramic backsplash and stainless steel appliances
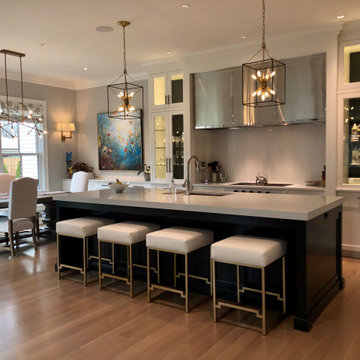
Mid-sized farmhouse galley eat-in kitchen photo in Chicago with glass-front cabinets, white cabinets, quartz countertops, white backsplash, an island and white countertops
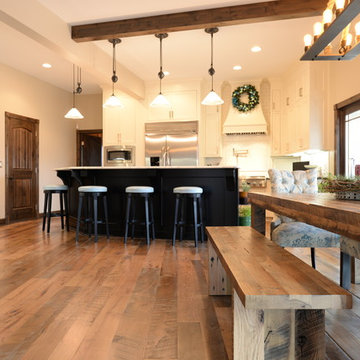
Elmwood Reclaimed Timber - Coastal Collage Hardwood Flooring
Inspiration for a huge cottage single-wall light wood floor eat-in kitchen remodel in Kansas City with glass-front cabinets, white cabinets, granite countertops, white backsplash, subway tile backsplash and stainless steel appliances
Inspiration for a huge cottage single-wall light wood floor eat-in kitchen remodel in Kansas City with glass-front cabinets, white cabinets, granite countertops, white backsplash, subway tile backsplash and stainless steel appliances
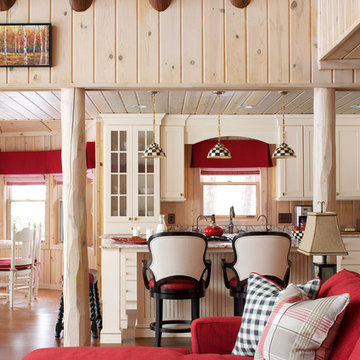
Large farmhouse l-shaped medium tone wood floor eat-in kitchen photo in Other with a farmhouse sink, glass-front cabinets, beige cabinets, granite countertops, stainless steel appliances and an island
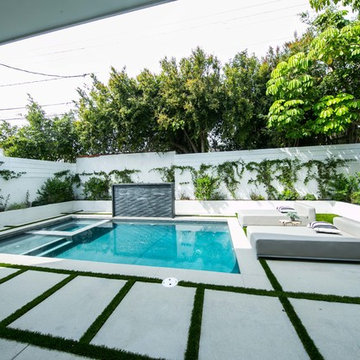
Example of a mid-sized cottage l-shaped light wood floor and brown floor eat-in kitchen design in Los Angeles with a double-bowl sink, glass-front cabinets, white cabinets, quartz countertops, beige backsplash, stainless steel appliances, an island and beige countertops
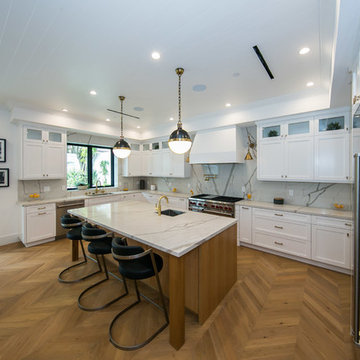
Inspiration for a mid-sized country l-shaped light wood floor and brown floor eat-in kitchen remodel in Los Angeles with a double-bowl sink, glass-front cabinets, white cabinets, quartz countertops, beige backsplash, stainless steel appliances, an island and beige countertops
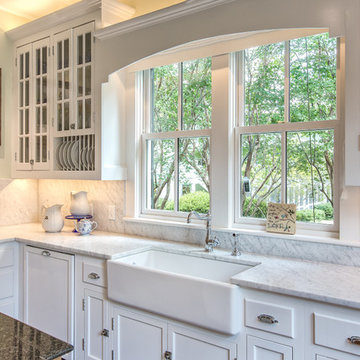
Southern Charm and Sophistication at it's best! Stunning Historic Magnolia River Front Estate. Known as The Governor's Club circa 1900 the property is situated on approx 2 acres of lush well maintained grounds featuring Fresh Water Springs, Aged Magnolias and Massive Live Oaks. Property includes Main House (2 bedrooms, 2.5 bath, Lvg Rm, Dining Rm, Kitchen, Library, Office, 3 car garage, large porches, garden with fountain), Magnolia House (2 Guest Apartments each consisting of 2 bedrooms, 2 bathrooms, Kitchen, Dining Rm, Sitting Area), River House (3 bedrooms, 2 bathrooms, Lvg Rm, Dining Rm, Kitchen, river front porches), Pool House (Heated Gunite Pool and Spa, Entertainment Room/ Sitting Area, Kitchen, Bathroom), and Boat House (River Front Pier, 3 Covered Boat Slips, area for Outdoor Kitchen, Theater with Projection Screen, 3 children's play area, area ready for 2 built in bunk beds, sleeping 4). Full Home Generator System.
Call or email Erin E. Kaiser with Kaiser Sotheby's International Realty at 251-752-1640 / erin@kaisersir.com for more info!
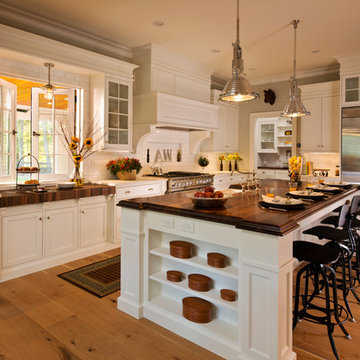
Randall Perry Photography
Eat-in kitchen - large cottage u-shaped light wood floor eat-in kitchen idea in New York with a double-bowl sink, glass-front cabinets, light wood cabinets, wood countertops, white backsplash, glass tile backsplash, stainless steel appliances and an island
Eat-in kitchen - large cottage u-shaped light wood floor eat-in kitchen idea in New York with a double-bowl sink, glass-front cabinets, light wood cabinets, wood countertops, white backsplash, glass tile backsplash, stainless steel appliances and an island
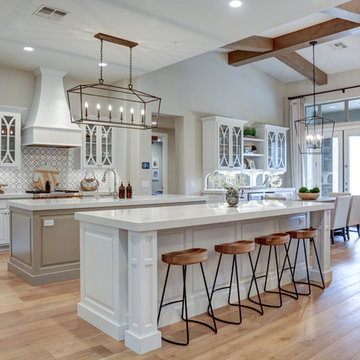
Example of a huge farmhouse kitchen design in Phoenix with glass-front cabinets, white cabinets, quartzite countertops and two islands
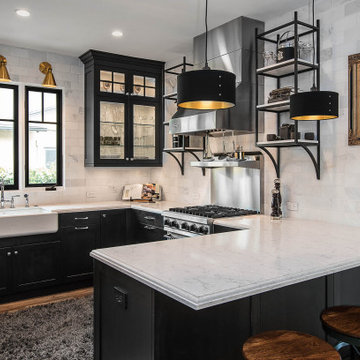
Modern farmhouse kitchen with antique brass accents, mainly lighting fixtures. Stone subway tile, gray LG Viatera quartz counter tops and black Dewils cabinetry. Stainless steel appliances and hardware.
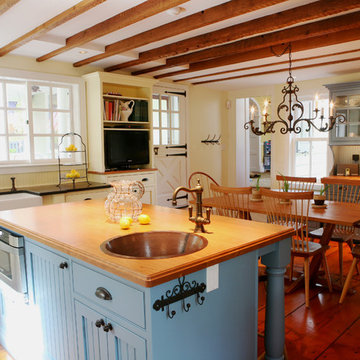
Inspiration for a large cottage l-shaped dark wood floor and brown floor eat-in kitchen remodel in Philadelphia with a farmhouse sink, glass-front cabinets, blue cabinets, wood countertops, an island, blue backsplash, mosaic tile backsplash and stainless steel appliances
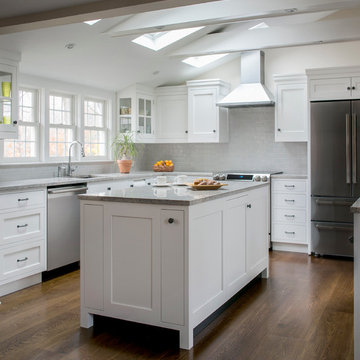
The large kitchen island houses custom cabinets with Quartzite White Macaubas granite. The backsplash subway tiles are from the Ann Sacks Elements collection.
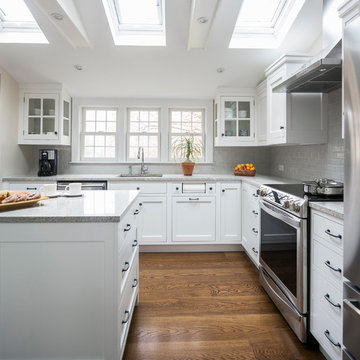
The Bertazzoni fridge with 2 lower drawers and the Samsung stove added the right amount of modern feel in this traditional kitchen.
Inspiration for a mid-sized farmhouse l-shaped dark wood floor eat-in kitchen remodel in New York with a farmhouse sink, glass-front cabinets, white cabinets, granite countertops, white backsplash, ceramic backsplash, stainless steel appliances and an island
Inspiration for a mid-sized farmhouse l-shaped dark wood floor eat-in kitchen remodel in New York with a farmhouse sink, glass-front cabinets, white cabinets, granite countertops, white backsplash, ceramic backsplash, stainless steel appliances and an island
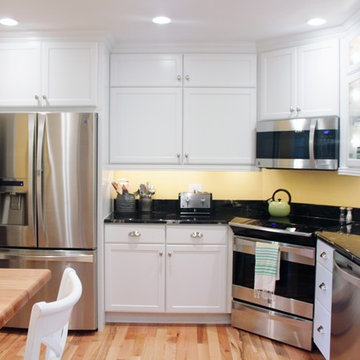
Designer and Photographer: Lyndsey Bosold
Mid-sized cottage l-shaped light wood floor enclosed kitchen photo in Philadelphia with a farmhouse sink, glass-front cabinets, white cabinets, granite countertops, yellow backsplash, stainless steel appliances and an island
Mid-sized cottage l-shaped light wood floor enclosed kitchen photo in Philadelphia with a farmhouse sink, glass-front cabinets, white cabinets, granite countertops, yellow backsplash, stainless steel appliances and an island
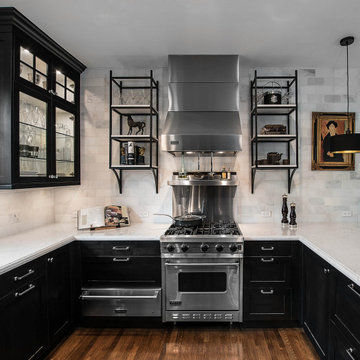
Modern farmhouse kitchen with antique brass accents, mainly lighting fixtures. Stone subway tile, gray LG Viatera quartz counter tops and black Dewils cabinetry. Stainless steel appliances and hardware.
Farmhouse Kitchen with Glass-Front Cabinets Ideas
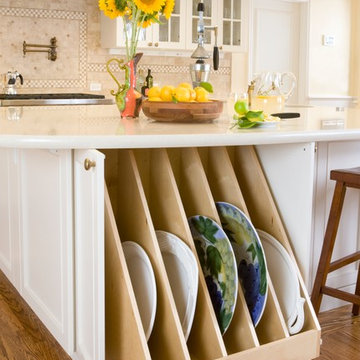
Peter Giles, photographer
Pull-out drawer with dividers for serving platters under the island counter overhang.
Large cottage l-shaped medium tone wood floor open concept kitchen photo in San Francisco with an undermount sink, glass-front cabinets, white cabinets, quartz countertops, beige backsplash, stone tile backsplash, stainless steel appliances and an island
Large cottage l-shaped medium tone wood floor open concept kitchen photo in San Francisco with an undermount sink, glass-front cabinets, white cabinets, quartz countertops, beige backsplash, stone tile backsplash, stainless steel appliances and an island
1





