Farmhouse Dark Wood Floor Kitchen with Granite Countertops and Mosaic Tile Backsplash Ideas
Refine by:
Budget
Sort by:Popular Today
1 - 20 of 60 photos
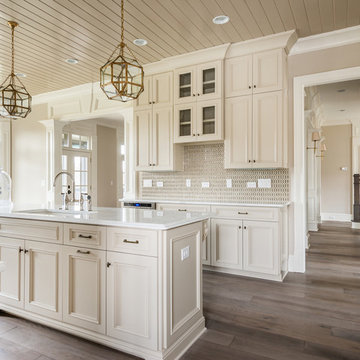
Stephanie and company went with our, "Skipping Rock," prefinished American white oak in the house. Wide planks and long lengths really set this floor off.
Handsome brick and stone new construction presented by Obie Award winning Thrive Homes in exclusive The Manor Golf and Country Club! Designer appointed finishes and fixtures throughout all three finished levels of this Bill Harrison plan with every amenity for the discerning Buyer.
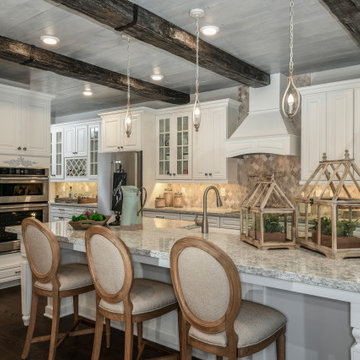
Example of a mid-sized country l-shaped brown floor and dark wood floor kitchen design in Orlando with a farmhouse sink, raised-panel cabinets, white cabinets, granite countertops, mosaic tile backsplash, stainless steel appliances, an island, gray backsplash and gray countertops
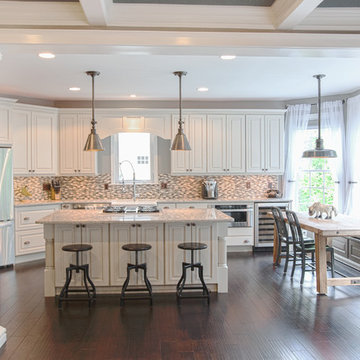
Before, two half walls on either side of this opening divided the kitchen from the adjacent family room. We opened up the space all the way, and used two columns (one of them is load-bearing) to complete the look and to support the house framing at the same time.
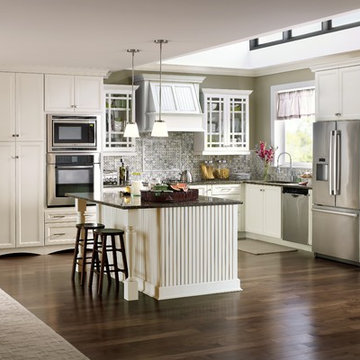
Inspiration for a large cottage l-shaped dark wood floor and brown floor eat-in kitchen remodel in Other with shaker cabinets, white cabinets, granite countertops, gray backsplash, mosaic tile backsplash, stainless steel appliances and an island
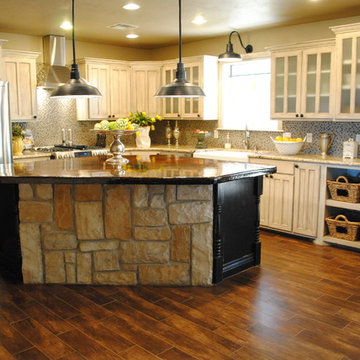
Large country l-shaped dark wood floor and brown floor eat-in kitchen photo in Oklahoma City with a farmhouse sink, recessed-panel cabinets, white cabinets, granite countertops, gray backsplash, mosaic tile backsplash, stainless steel appliances and an island
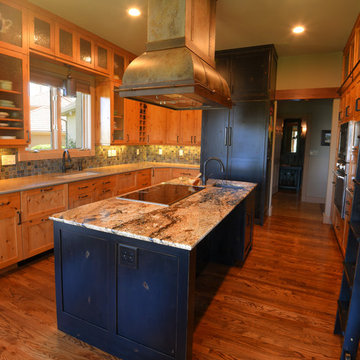
This kitchen’s ten foot ceilings were accentuated by running cabinetry all the way to the ceiling with stacked upper cabinetry. Though the cabinetry reaches to the ceiling, it maintains a light look because of the Vecichio textured glass doors on the sink wall.
Haley Hendrickson Photography
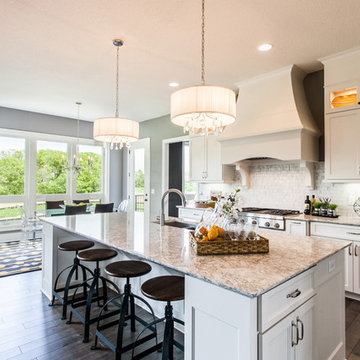
Inspiration for a mid-sized country single-wall dark wood floor and brown floor open concept kitchen remodel in Other with a double-bowl sink, recessed-panel cabinets, white cabinets, granite countertops, white backsplash, mosaic tile backsplash and an island
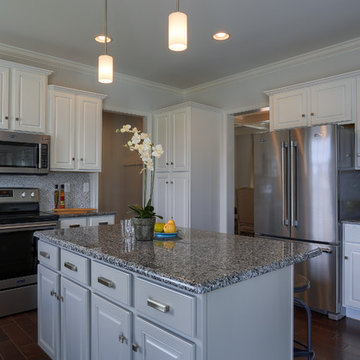
The kitchen island uses Azul Platino granite with a demi bullnose edge. The cabinetry drawer knobs are Amerock Manor Cabinet Knobs (26117G10) and the door pulls are Amerock Manor Cabinet Pulls (26137G10), both in satin nickel.
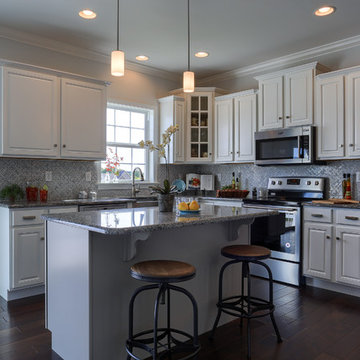
The kitchen island has bar seating, convenient for meals on the go or quick snacks. The white cabinetry uses an Ashford door style with Maple wood.
Open concept kitchen - mid-sized farmhouse l-shaped dark wood floor and brown floor open concept kitchen idea in Other with a farmhouse sink, raised-panel cabinets, white cabinets, granite countertops, gray backsplash, mosaic tile backsplash, stainless steel appliances and an island
Open concept kitchen - mid-sized farmhouse l-shaped dark wood floor and brown floor open concept kitchen idea in Other with a farmhouse sink, raised-panel cabinets, white cabinets, granite countertops, gray backsplash, mosaic tile backsplash, stainless steel appliances and an island
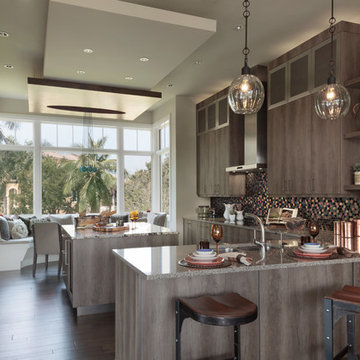
Large country u-shaped dark wood floor and brown floor kitchen photo in Other with a double-bowl sink, flat-panel cabinets, distressed cabinets, granite countertops, metallic backsplash, mosaic tile backsplash, paneled appliances, an island and multicolored countertops
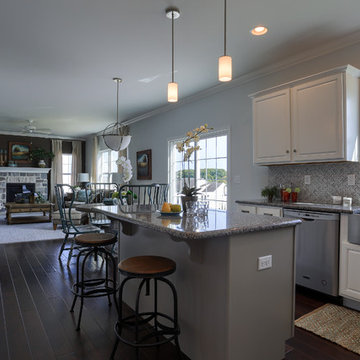
The kitchen is open to the breakfast area and family room.
Inspiration for a mid-sized cottage l-shaped dark wood floor and brown floor open concept kitchen remodel in Other with a farmhouse sink, raised-panel cabinets, white cabinets, granite countertops, gray backsplash, mosaic tile backsplash, stainless steel appliances and an island
Inspiration for a mid-sized cottage l-shaped dark wood floor and brown floor open concept kitchen remodel in Other with a farmhouse sink, raised-panel cabinets, white cabinets, granite countertops, gray backsplash, mosaic tile backsplash, stainless steel appliances and an island
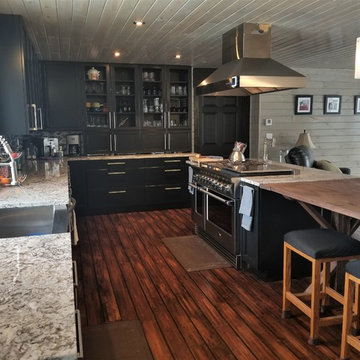
Great Room update:
Kitchen cabinets from Holiday Kitchens in Rio with black paint,
Granite counters in Bianco Cream from Stone Countertop Outlet, Eau Claire WI,
Tongue and groove ceiling and walls with Varathane Sunbleached oil based stain and Satin poly,
Hardwood Flooring - Floors of Distinction® SuperFast® Diamond 5/8" x 4-3/4" Manchurian Walnut Oak Solid Hardwood,
Backsplash - Mohawk Grand Terrace Mountain Morning brick joint glass mosaic,
Cabinet Door Pulls - Probrico Stainless Steel Boss Bar 224mm(8.8inch) Hole Centers Diameter 14mm Length 261mm(10.44inch) Brushed Nickel,
Recessed lights - Globe Electric 4" Swivel Spotlight Recessed Lighting Kit Dimmable Downlight, Brushed Nickel Finish, Easy Install Push-N-Click Clips, 90542,
Pot Filler Faucet - Ultimate Kitchen (Brushed Nickel) UK-KSF8,
Gas Freestanding Range - DCS RGV2485GDL Professional Series 48 Inch range with 5 burners, griddle, and double ovens from Appliances Connection,
Island Range Hood - ZLINE 48" Remote Dual Blower (697i-RD-48) from The Range Hood Store,
Sink - Zuhne Prato 36 Farmhouse Apron Deep Single Bowl Stainless Steel Kitchen Sink with Unique Curved Corners, 16 Gauge,
Faucet - Geyser GF51-S Stainless Steel Commercial-Style Coiled Spring Kitchen Pull-Out Faucet,
Pendant Lights - Linea di Liara Effimero Large Industrial Frosted Glass -Brushed Nickel- LL-P312F-BN
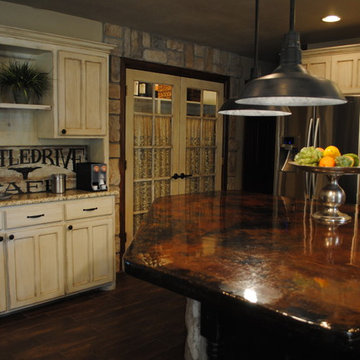
Example of a large country l-shaped dark wood floor and brown floor eat-in kitchen design in Oklahoma City with a farmhouse sink, recessed-panel cabinets, white cabinets, granite countertops, gray backsplash, mosaic tile backsplash, stainless steel appliances and an island
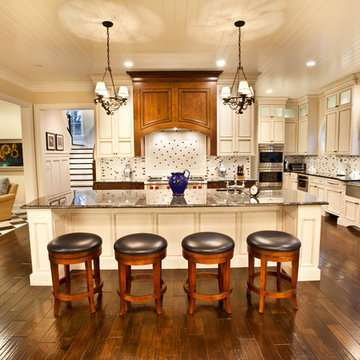
Inspiration for a large farmhouse l-shaped dark wood floor and brown floor enclosed kitchen remodel in Indianapolis with a farmhouse sink, recessed-panel cabinets, white cabinets, granite countertops, white backsplash, mosaic tile backsplash, stainless steel appliances, an island and gray countertops
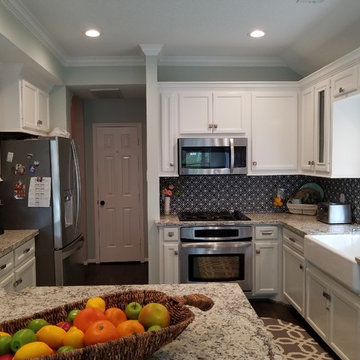
Inspiration for a large country u-shaped dark wood floor and gray floor eat-in kitchen remodel in Houston with a farmhouse sink, recessed-panel cabinets, gray cabinets, granite countertops, black backsplash, mosaic tile backsplash, stainless steel appliances and a peninsula
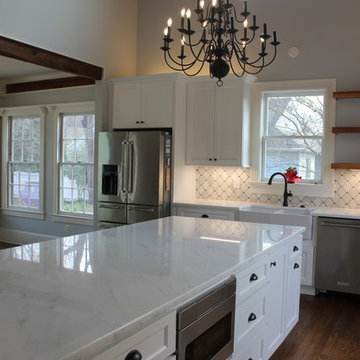
There used to be 9' ceilings in this space. We removed the ceiling and existing 6" T&G pine from the walls and ceiling.
Planed it down and re-purposed it on the Vaulted ceiling
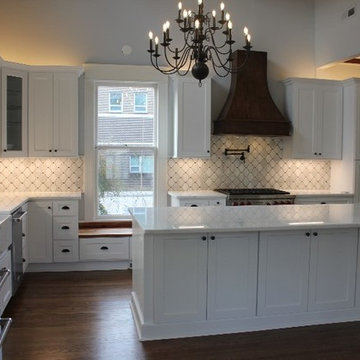
Eat-in kitchen - mid-sized farmhouse galley dark wood floor and brown floor eat-in kitchen idea in Raleigh with a farmhouse sink, flat-panel cabinets, white cabinets, granite countertops, white backsplash, mosaic tile backsplash, stainless steel appliances, an island and white countertops
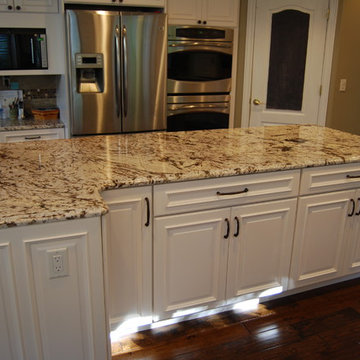
This kitchen features a cozy farmhouse feel with white cabinets, rich dark natural walnut flooring, and decorative backsplash. The large island creates extra counter space for prepping and preparing food.
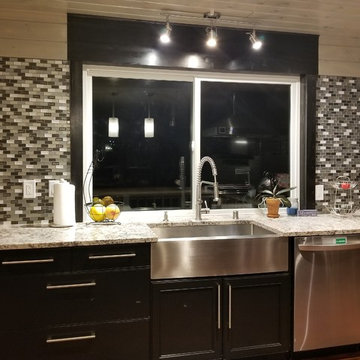
Great Room update:
Kitchen cabinets from Holiday Kitchens in Rio with black paint,
Granite counters in Bianco Cream from Stone Countertop Outlet, Eau Claire WI,
Cabinet Door Pulls - Probrico Stainless Steel Boss Bar 224mm(8.8inch) Hole Centers Diameter 14mm Length 261mm(10.44inch) Brushed Nickel,
Sink - Zuhne Prato 36 Farmhouse Apron Deep Single Bowl Stainless Steel Kitchen Sink with Unique Curved Corners, 16 Gauge,
Faucet - Geyser GF51-S Stainless Steel Commercial-Style Coiled Spring Kitchen Pull-Out Faucet,
Soap Dispenser - Premier 552029 with 13-Ounce Capacity, Brushed Nickel,
Dishwasher - LG® 6-Cycle Built-In LDF7774ST,
Track Light - Patriot Lighting® Britt 29" Brushed Nickel 3-Light Track with Metal Heads
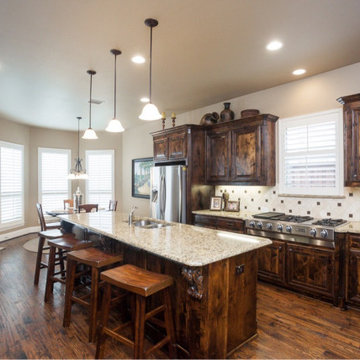
Inspiration for a large farmhouse l-shaped dark wood floor, brown floor and vaulted ceiling eat-in kitchen remodel in Dallas with a double-bowl sink, shaker cabinets, dark wood cabinets, granite countertops, multicolored backsplash, mosaic tile backsplash, stainless steel appliances, an island and gray countertops
Farmhouse Dark Wood Floor Kitchen with Granite Countertops and Mosaic Tile Backsplash Ideas
1





