Farmhouse Kitchen with Tile Countertops Ideas

View to kitchen from dining area. Photography by Lucas Henning.
Mid-sized farmhouse u-shaped medium tone wood floor and brown floor enclosed kitchen photo in Seattle with raised-panel cabinets, medium tone wood cabinets, multicolored backsplash, paneled appliances, an undermount sink, tile countertops and an island
Mid-sized farmhouse u-shaped medium tone wood floor and brown floor enclosed kitchen photo in Seattle with raised-panel cabinets, medium tone wood cabinets, multicolored backsplash, paneled appliances, an undermount sink, tile countertops and an island

Kitchen - small country l-shaped medium tone wood floor, brown floor, vaulted ceiling and wood ceiling kitchen idea in Portland with a drop-in sink, flat-panel cabinets, beige cabinets, tile countertops, white backsplash, subway tile backsplash, colored appliances, no island and white countertops

Chris Diaz
Example of a mid-sized farmhouse galley medium tone wood floor eat-in kitchen design in Austin with a double-bowl sink, recessed-panel cabinets, medium tone wood cabinets, tile countertops, white backsplash, ceramic backsplash and white appliances
Example of a mid-sized farmhouse galley medium tone wood floor eat-in kitchen design in Austin with a double-bowl sink, recessed-panel cabinets, medium tone wood cabinets, tile countertops, white backsplash, ceramic backsplash and white appliances
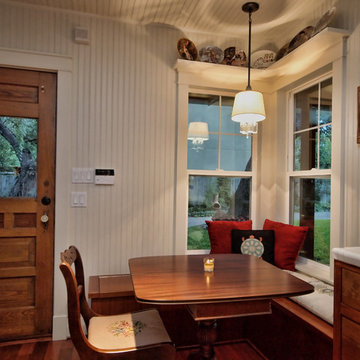
Eat-in kitchen - small country galley medium tone wood floor eat-in kitchen idea in Austin with an undermount sink, flat-panel cabinets, medium tone wood cabinets, tile countertops and ceramic backsplash
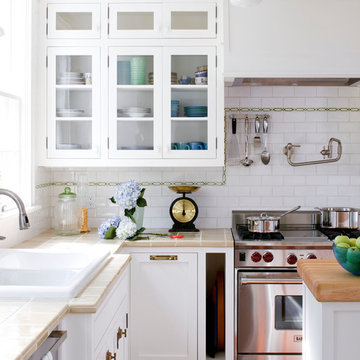
This country kitchen is accented with detailed tiles, brass light fixtures and a large butcher block. Greg Premru Photography
Example of a mid-sized country u-shaped dark wood floor and brown floor kitchen design in Boston with shaker cabinets, white cabinets, tile countertops, white backsplash, subway tile backsplash, stainless steel appliances, an island and a drop-in sink
Example of a mid-sized country u-shaped dark wood floor and brown floor kitchen design in Boston with shaker cabinets, white cabinets, tile countertops, white backsplash, subway tile backsplash, stainless steel appliances, an island and a drop-in sink

Aaron Johnston
Eat-in kitchen - mid-sized country l-shaped ceramic tile eat-in kitchen idea in DC Metro with a farmhouse sink, flat-panel cabinets, light wood cabinets, tile countertops, white appliances and no island
Eat-in kitchen - mid-sized country l-shaped ceramic tile eat-in kitchen idea in DC Metro with a farmhouse sink, flat-panel cabinets, light wood cabinets, tile countertops, white appliances and no island
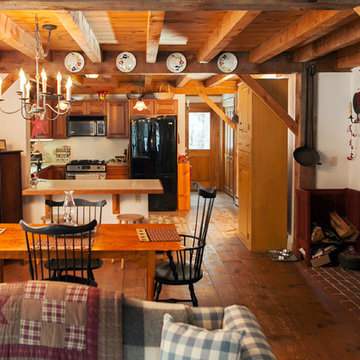
View into kitchen at Wildflower Farm. Rustic, colonial style, farm kitchen decorated in family heirlooms and gifts from friends. When we returned from our nomadic wandering and settled down we had little money and nothing with which to make a home. Friends and family pitched in pieces from their homes and old decor from their basements. They helped to give us a basic start for our home. Today I proudly display their love all over my house especially in the kitchen, because they are always in my heart and the heart of my home. Photo taken by Paul S. Robinson design by Cafe Primrose

This home was built in 1947 and the client wanted the style of the kitchen to reflect the same vintage. We installed wood floors to match the existing floors throughout the rest of the home. The tile counter tops reflect the era as well as the painted cabinets with shaker doors.
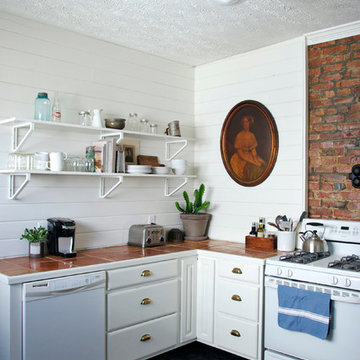
Example of a cottage l-shaped kitchen design in Nashville with white cabinets, tile countertops, white appliances, no island and open cabinets
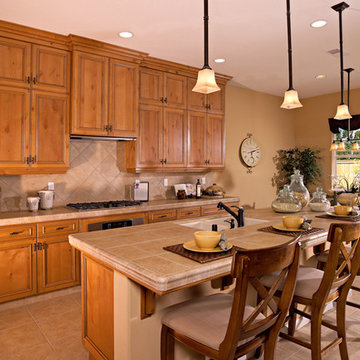
De Young Properties Residence 260 Kitchen
Example of a cottage single-wall open concept kitchen design in Other with a double-bowl sink, medium tone wood cabinets, tile countertops, beige backsplash, ceramic backsplash and stainless steel appliances
Example of a cottage single-wall open concept kitchen design in Other with a double-bowl sink, medium tone wood cabinets, tile countertops, beige backsplash, ceramic backsplash and stainless steel appliances
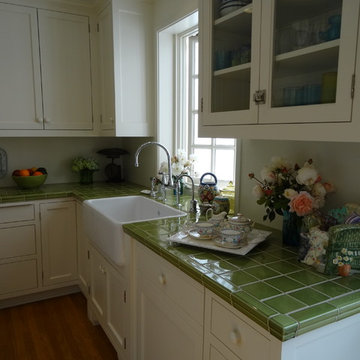
This home was built in 1947 and the client wanted the style of the kitchen to reflect the same vintage. We installed wood floors to match the existing floors throughout the rest of the home. The tile counter tops reflect the era as well as the painted cabinets with shaker doors.
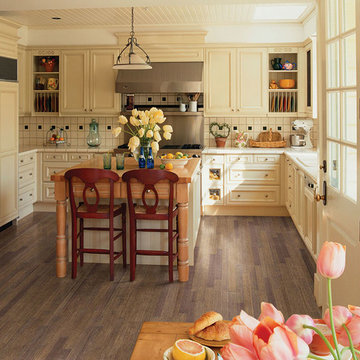
Color: Signature-Colors-Flat-Walnut-Bamboo
Mid-sized country u-shaped dark wood floor eat-in kitchen photo in Chicago with a single-bowl sink, flat-panel cabinets, white cabinets, tile countertops, white backsplash, porcelain backsplash, white appliances and an island
Mid-sized country u-shaped dark wood floor eat-in kitchen photo in Chicago with a single-bowl sink, flat-panel cabinets, white cabinets, tile countertops, white backsplash, porcelain backsplash, white appliances and an island
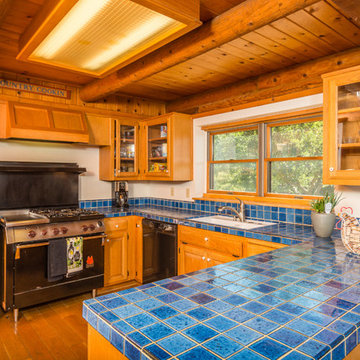
Neil Donaldson
Inspiration for a country kitchen remodel in San Luis Obispo with raised-panel cabinets, medium tone wood cabinets, black appliances and tile countertops
Inspiration for a country kitchen remodel in San Luis Obispo with raised-panel cabinets, medium tone wood cabinets, black appliances and tile countertops
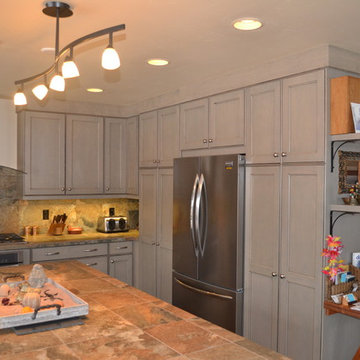
Farmhouse kitchen in maple with gray/glaze in Canyon Creek's Katana line.
Eat-in kitchen - cottage u-shaped eat-in kitchen idea in Albuquerque with an undermount sink, shaker cabinets, gray cabinets, tile countertops and ceramic backsplash
Eat-in kitchen - cottage u-shaped eat-in kitchen idea in Albuquerque with an undermount sink, shaker cabinets, gray cabinets, tile countertops and ceramic backsplash
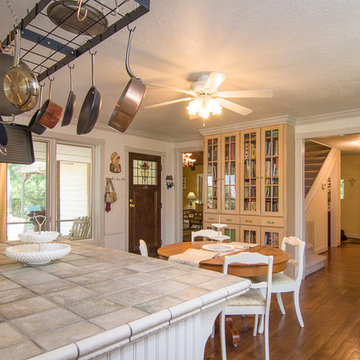
Robert Brayton Photography
Large farmhouse l-shaped medium tone wood floor eat-in kitchen photo in Houston with beaded inset cabinets, white cabinets, tile countertops, beige backsplash, ceramic backsplash, stainless steel appliances and an island
Large farmhouse l-shaped medium tone wood floor eat-in kitchen photo in Houston with beaded inset cabinets, white cabinets, tile countertops, beige backsplash, ceramic backsplash, stainless steel appliances and an island
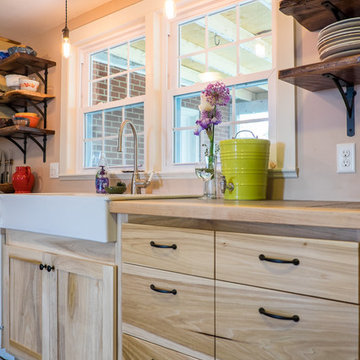
Aaron Johnston
Inspiration for a mid-sized cottage l-shaped ceramic tile eat-in kitchen remodel in DC Metro with a farmhouse sink, flat-panel cabinets, light wood cabinets, tile countertops, white appliances and no island
Inspiration for a mid-sized cottage l-shaped ceramic tile eat-in kitchen remodel in DC Metro with a farmhouse sink, flat-panel cabinets, light wood cabinets, tile countertops, white appliances and no island
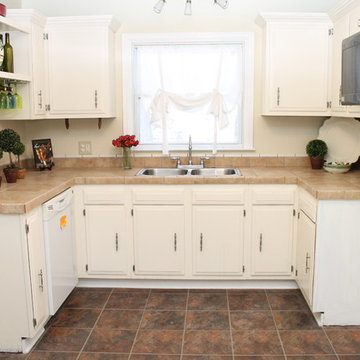
Compact U-shaped kitchen with white cabinets and tile floor in Cape Cod style home
Inspiration for a small farmhouse u-shaped terra-cotta tile enclosed kitchen remodel in Other with tile countertops
Inspiration for a small farmhouse u-shaped terra-cotta tile enclosed kitchen remodel in Other with tile countertops
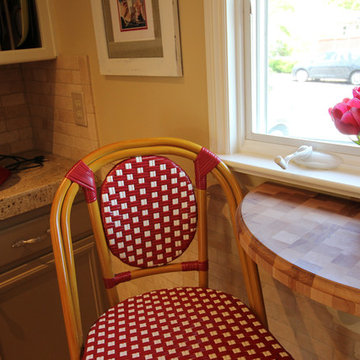
A custom butcher block table under the window becomes an eat-in space for two in the small kitchen
Inspiration for a small farmhouse galley travertine floor enclosed kitchen remodel in San Francisco with an undermount sink, tile countertops, beige backsplash, stone tile backsplash, white appliances and no island
Inspiration for a small farmhouse galley travertine floor enclosed kitchen remodel in San Francisco with an undermount sink, tile countertops, beige backsplash, stone tile backsplash, white appliances and no island
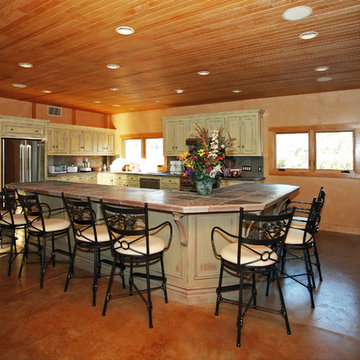
The Spacious Barn Kitchen is meant as a hangout for the whole family, and features a large Breakfast/Wine Bar. The counter tops are done in Slate Tiles with matching edge moldings for a causal touch.
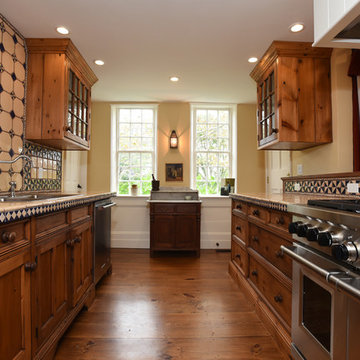
Example of a large cottage galley medium tone wood floor and brown floor enclosed kitchen design in Boston with a drop-in sink, recessed-panel cabinets, medium tone wood cabinets, tile countertops, multicolored backsplash, mosaic tile backsplash, stainless steel appliances and no island
Farmhouse Kitchen with Tile Countertops Ideas
1





